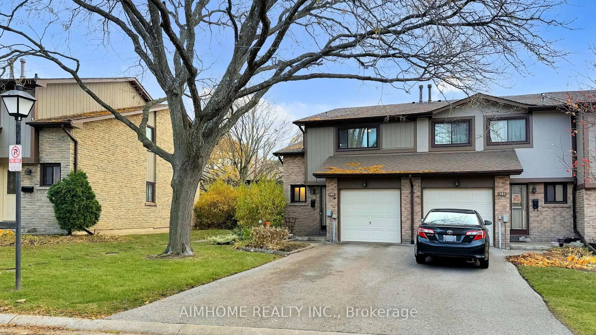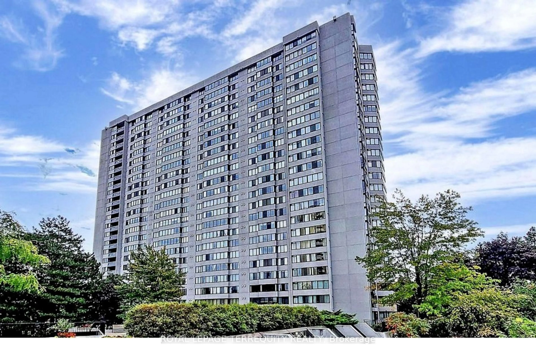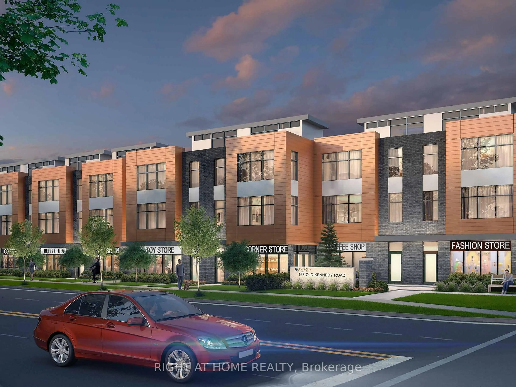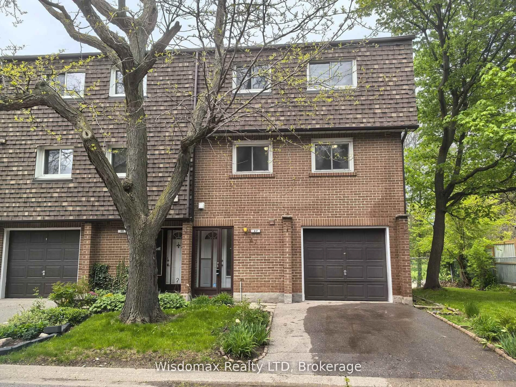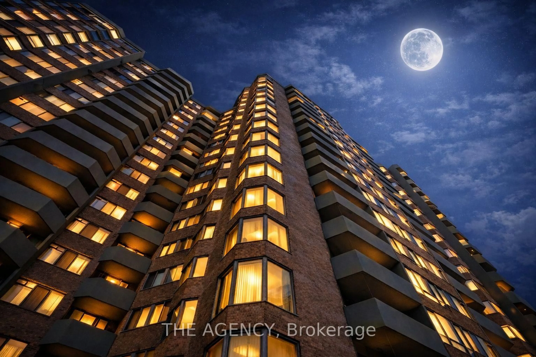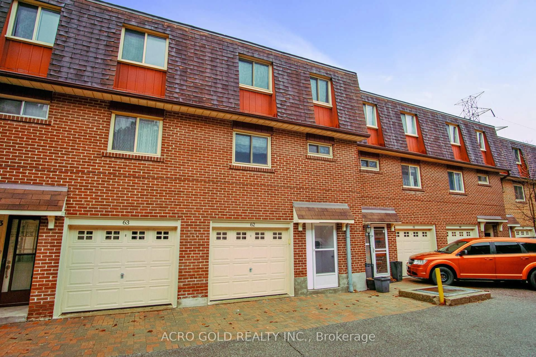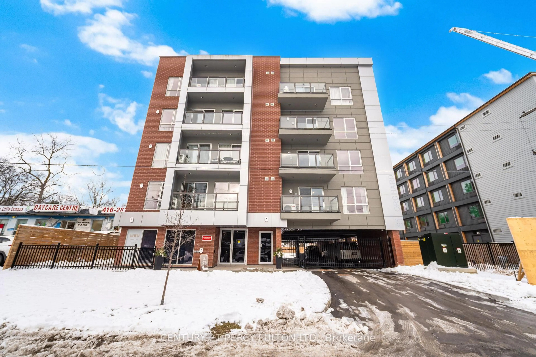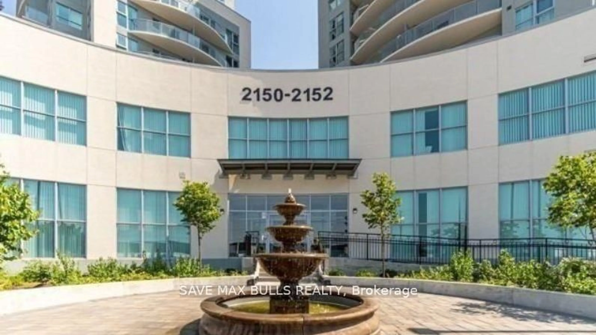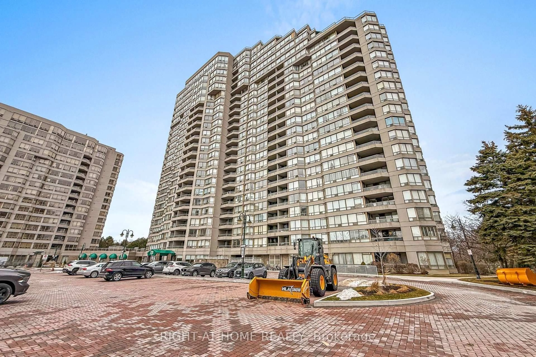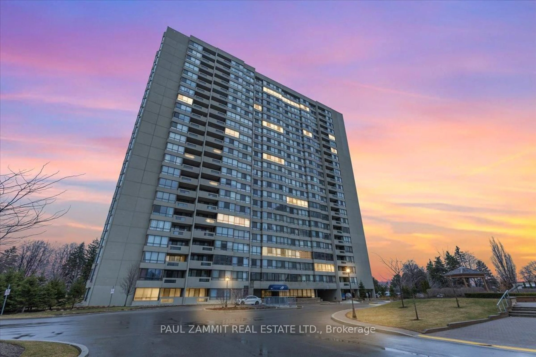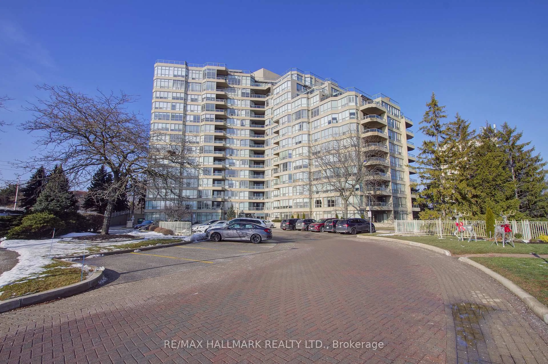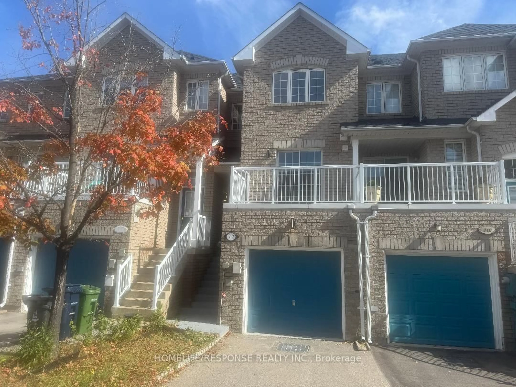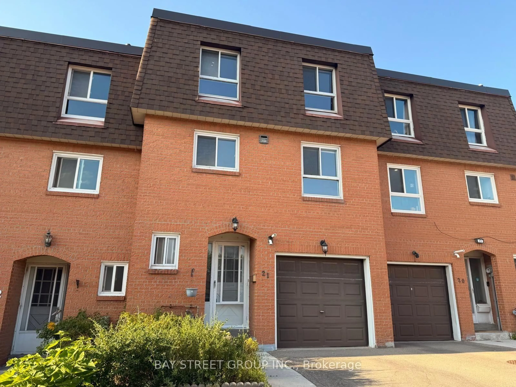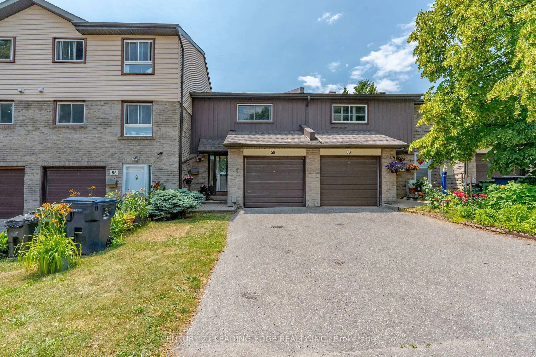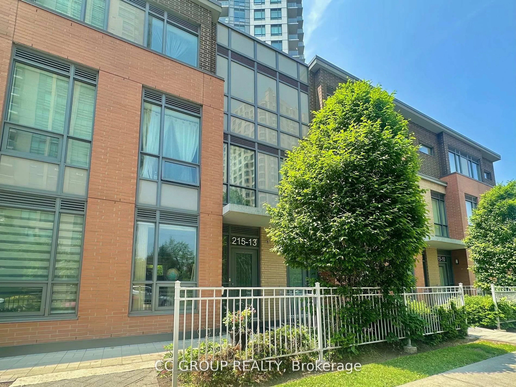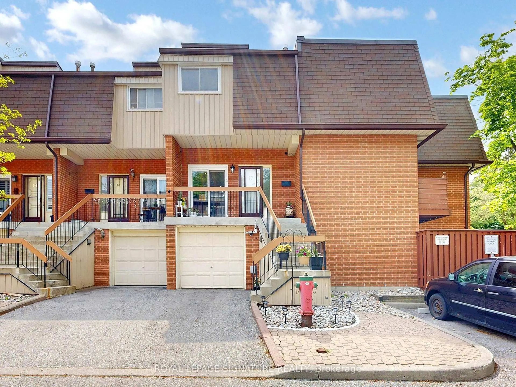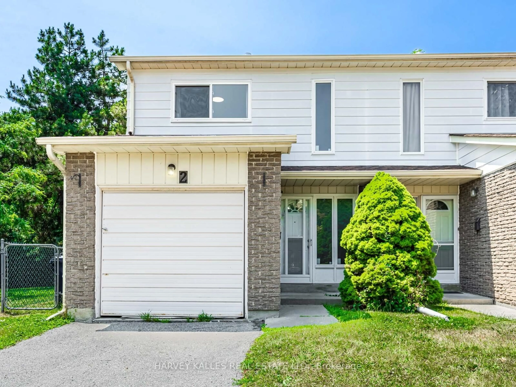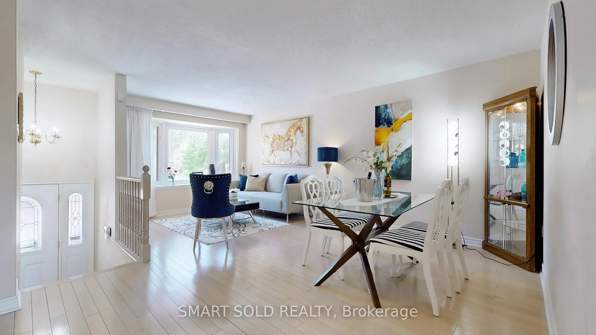Welcome to Sky Garden 2 by Tridel Luxury Living at Its Finest! Step Into This Stunning, Spacious Approx 1,700 S.Ft. Suite, Where Elegance And Comfort Blend Seamlessly. Designed For Modern Living, This Suite Features An Open-Concept Kitchen And Living and Dining Area, Perfect For Entertaining or Relaxing With Family and Friends. The Newly Renovated Designer Kitchen is a Chef's Dream, Boasting Gleaming Marble Countertops, Custom Cabinetry With Two Convenient Lazy Susans, A Built-In Spice Rack, Durable Ceramic Flooring, And Top-Of-The-Line Stainless Steel Appliances. Whether You Are Hosting A Dinner Party Or Preparing A Quiet Meal At Home, This Kitchen Is Sure To Inspire. Retreat To The Expansive Primary Bedroom, Complete With A Luxurious 5-Piece Ensuite Bath Featuring Two Separate His And Her Sinks, A Walk-In Closet, A Large Double Closet, And Tranquil Views Overlooking A Bright, South-Facing Sunroom. The Second Bedroom Also Offers A Generous Double Closet, Access To A Modern Newly Renovated 3-Piece Bathroom, And Sunroom Views, Making It Ideal For Guests Or Family. Enjoy The Versatile Family Room, Flooded With Natural Light From Its Southern Exposure And Direct Walk-Out To The Sunroom, A Perfect Spot For Morning Coffee Or Evening Relaxation. Additional Features Include Stylish Vinyl Flooring Throughout, A Spacious Laundry Room With Full-Sized Side-By-Side Washer And Dryer, Two Side-By-Side Parking Spaces, And A Convenient Storage Locker. Experience Resort-Style Living With All The Amenities You Could Wish For, Featuring Both Indoor And Outdoor Pools, In A Vibrant, Sought-After Community. Don't Miss Your Opportunity To Call This Exceptional Suite Your New Home!
Inclusions: All Stainless Steel Appliances (3 Door Fridge, Stove, Dishwasher), Stainless Steel Rangehood, Side By Side Full Size LG Washer & Dryer, All Window Blinds, All Electric Light Fixtures, 2 Side By Side Parking Spaces, Storage Locker, NO CARPET.
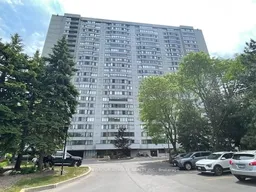 40
40

