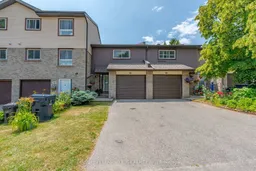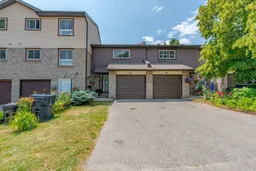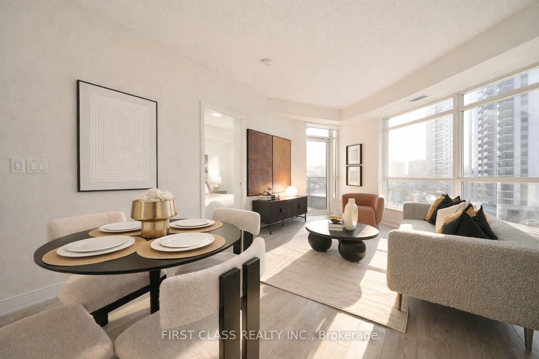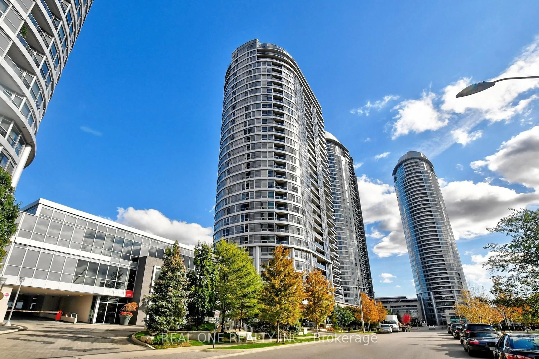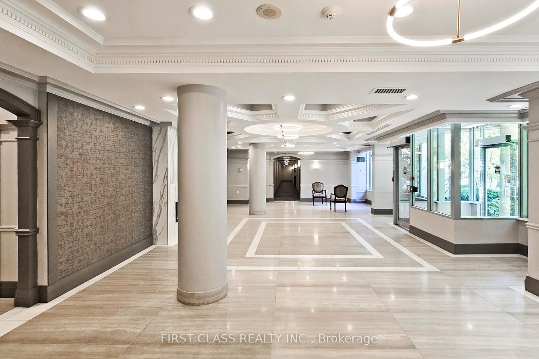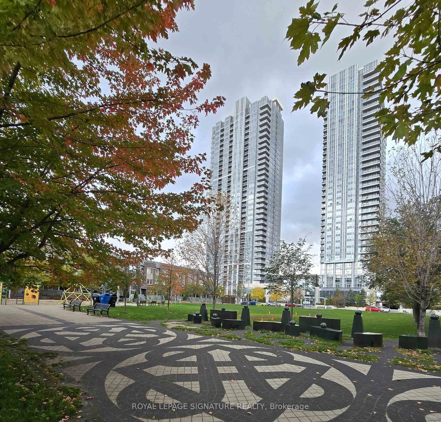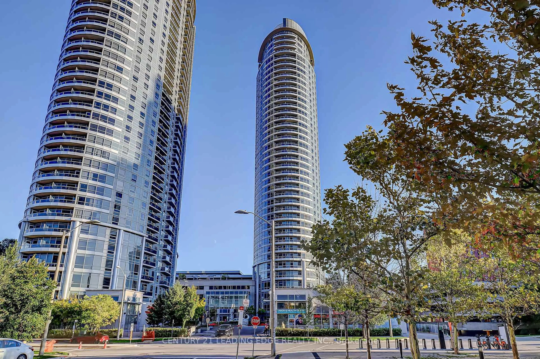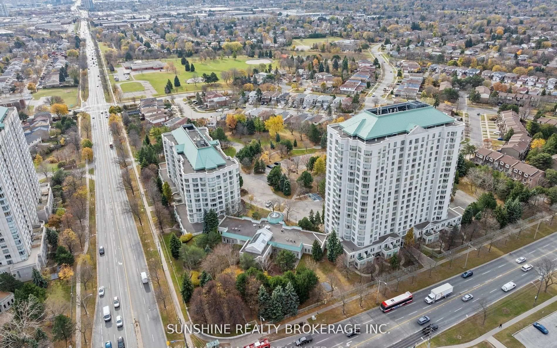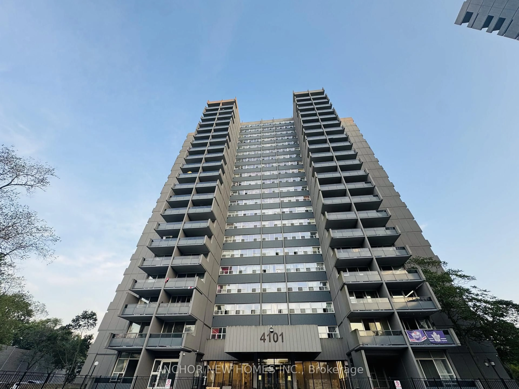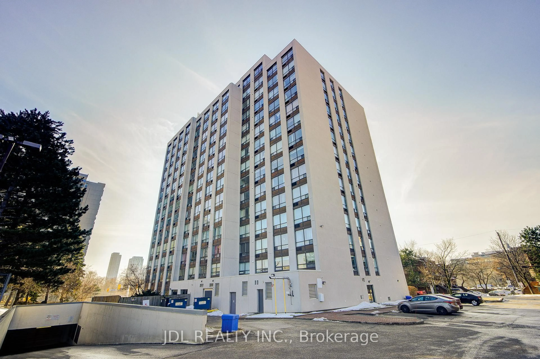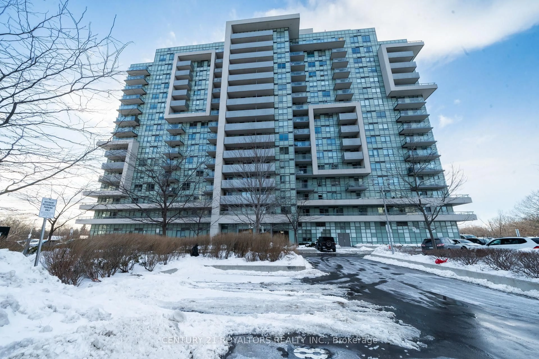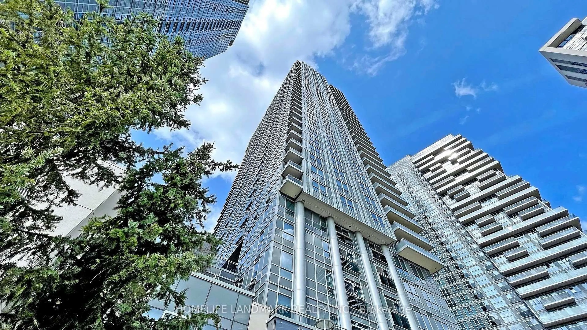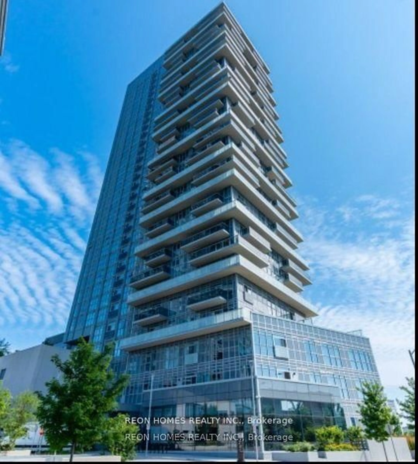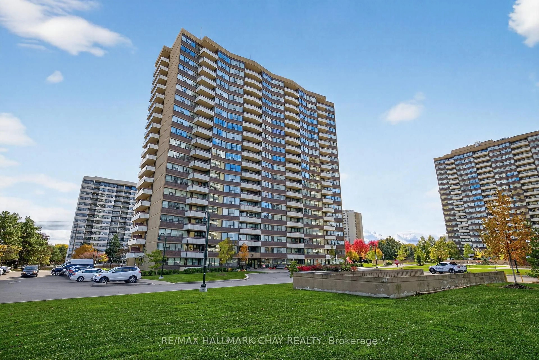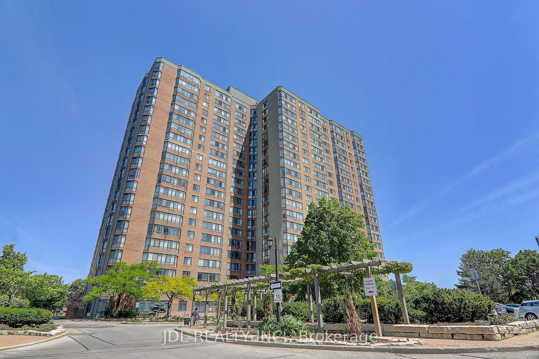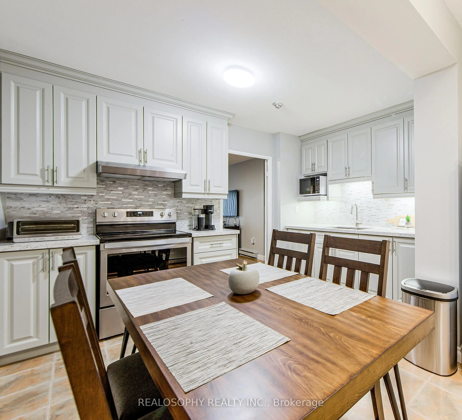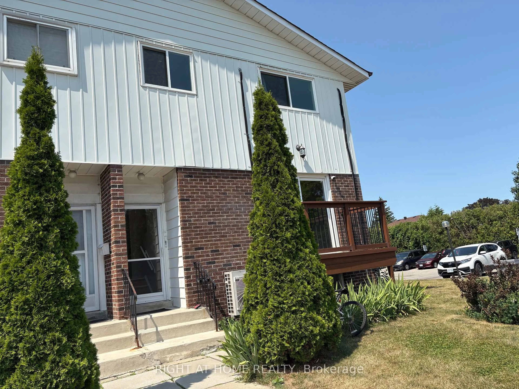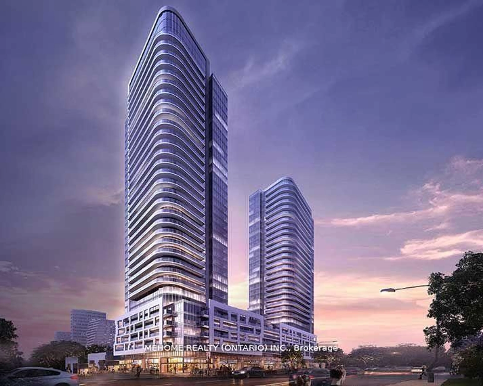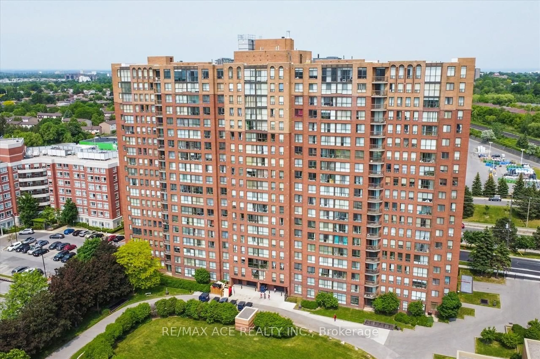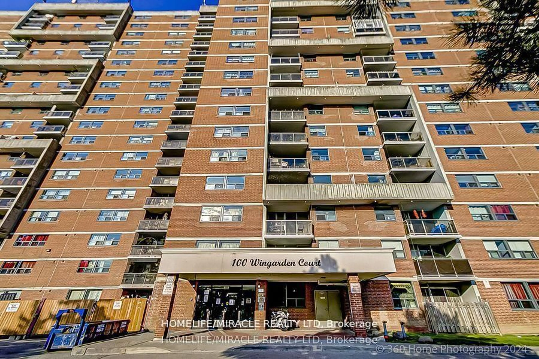Rarely Offered 3-Bedroom Home in Prime Agincourt North Location. Welcome to this charming home in one of Scarborough's most sought-after and family-friendly neighborhoods, known for its convenience, safety, and vibrant community feel. The main floor features a bright, open-concept living and dining area with pot lights, gleaming hardwood floors, and a walk-out to a private backyard-perfect for relaxing or entertaining. The renovated kitchen boasts sleek cabinetry and upgraded countertops, ideal for everyday cooking and hosting. Upstairs, the spacious primary bedroom includes a walk-in closet, offering comfort and functionality. The fully finished basement provides additional living space-perfect for a family room, home office, or personal gym. Enjoy the unbeatable location: just steps from Woodside Square, with groceries, restaurants, banks, a cinema, medical offices, and more all within walking distance. Quick access to TTC transit and just minutes to Highway 401 make commuting a breeze. Surrounded by reputable public and Catholic schools. Perfect for young professionals or a growing family-this is a home you don't want to miss!
Inclusions: Existing Fridge, Stove, Hood Fan, Washer and Dryer, All existing electronic light fixtures, All window coverings, Furnace, A/C, Central Vaccum, HWT rental. Garage door opener
