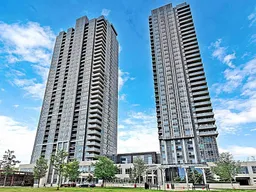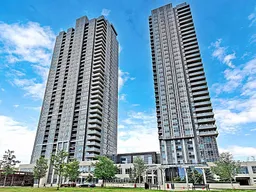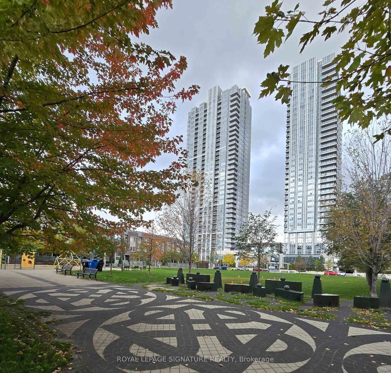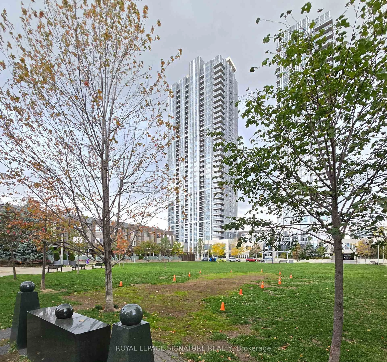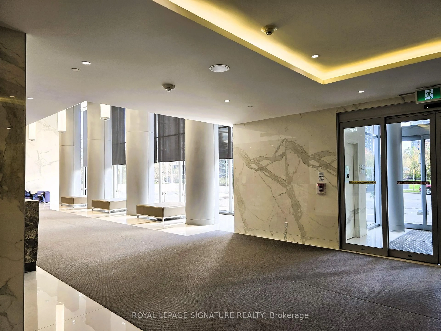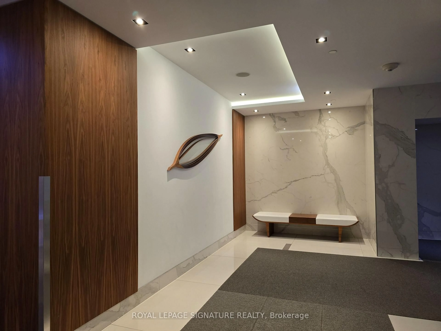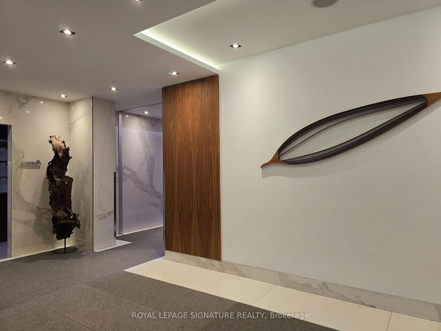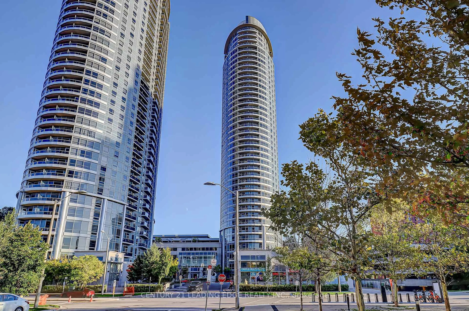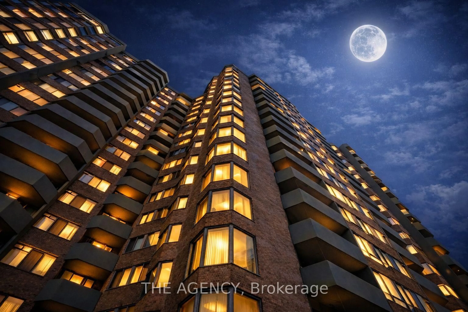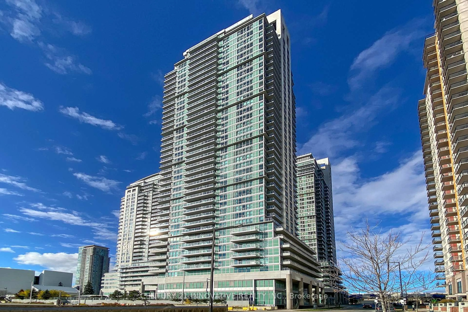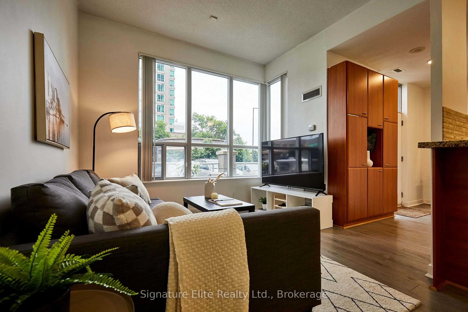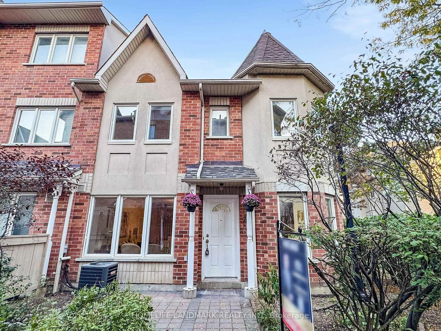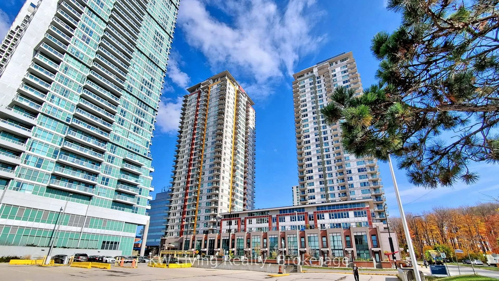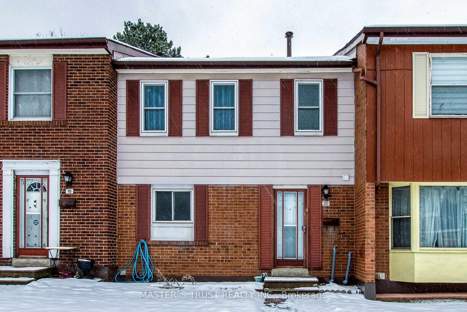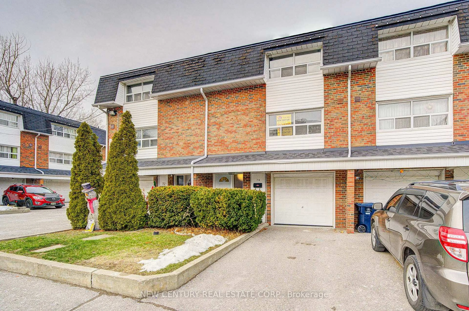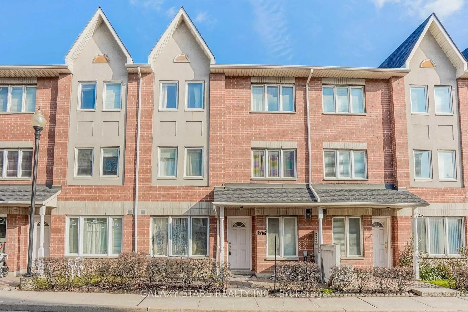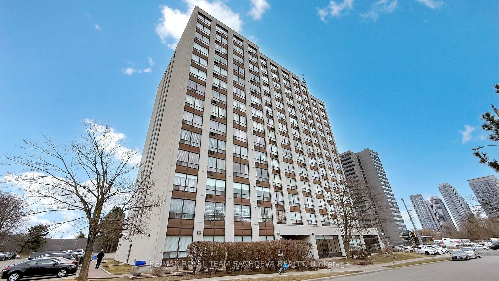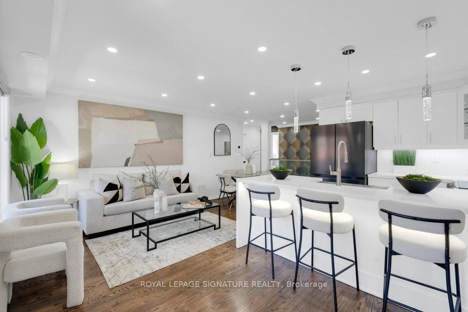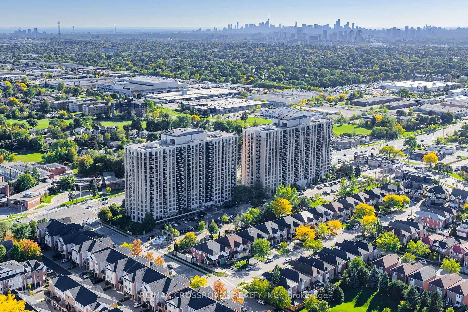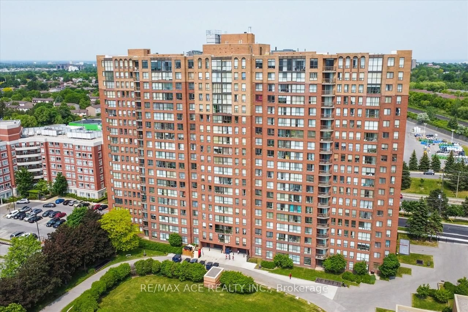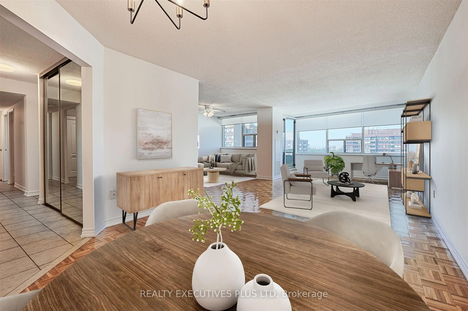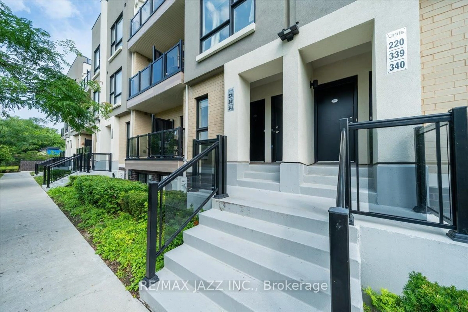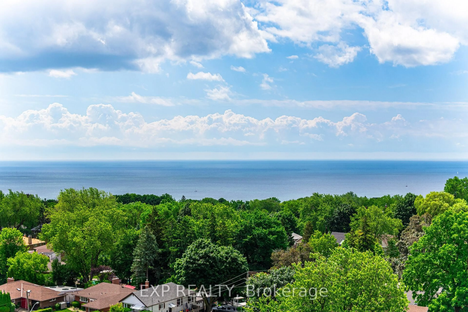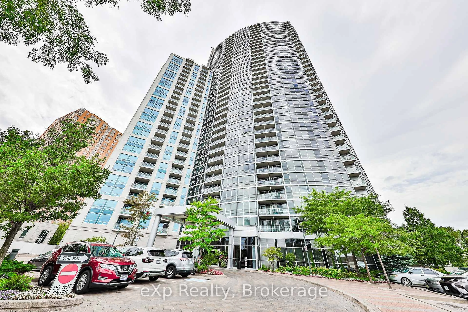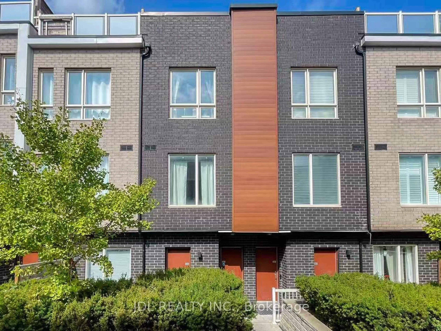275 Village Green Sq #2616, Toronto, Ontario M1S 0L8
Contact us about this property
Highlights
Estimated valueThis is the price Wahi expects this property to sell for.
The calculation is powered by our Instant Home Value Estimate, which uses current market and property price trends to estimate your home’s value with a 90% accuracy rate.Not available
Price/Sqft$744/sqft
Monthly cost
Open Calculator
Description
Welcome To This Beautiful and Bright Luxury Avani2 Condo Built By Tridel, Located In The Center Of Scarborough. Features Prime South-East Corner Unit! 2 Bedrooms + Den! Open Concept Kitchen With Granite Counter Top And Back Splash. Sun-Filled Living Room And Primary Bedroom With 4 Pc Ensuite. Huge Wrap Around Balcony. Floor To Ceiling Windows, Smooth Ceiling. Unobstructed South Exposure and Beautiful Views. Ideal Split Bedroom layout, Plenty Of Natura Light & No Wasted Space. Quick Access To Hwy 401, Tte & Go Train. Close To Agincourt Mall, Shops, Plaza & Restaurants, Schools, U of T and Scarborough Town Centre. Amenities Including Full Gym, Sauna, Party Room, Concierge, Deck With BBQs, Billiard Room, Dining Room. Ample Visitor Parking.
Property Details
Interior
Features
Main Floor
Living
3.81 x 3.43Laminate / W/O To Balcony / Se View
Dining
3.35 x 2.82Laminate / Open Concept / Combined W/Living
Kitchen
3.35 x 2.82Laminate / Granite Counter / Backsplash
Primary
3.43 x 3.2Laminate / Closet / 4 Pc Ensuite
Exterior
Features
Parking
Garage spaces 1
Garage type Underground
Other parking spaces 0
Total parking spaces 1
Condo Details
Amenities
Concierge, Elevator, Gym, Party/Meeting Room, Visitor Parking
Inclusions
Property History
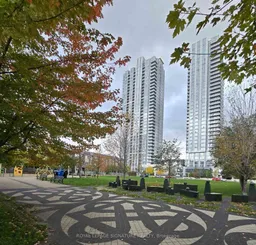
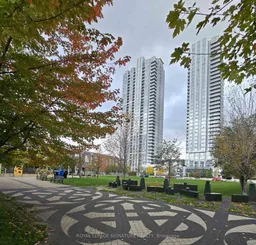 31
31