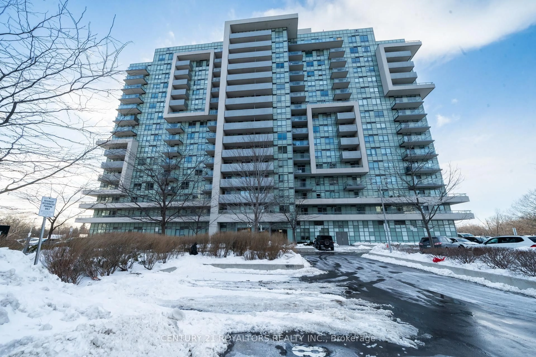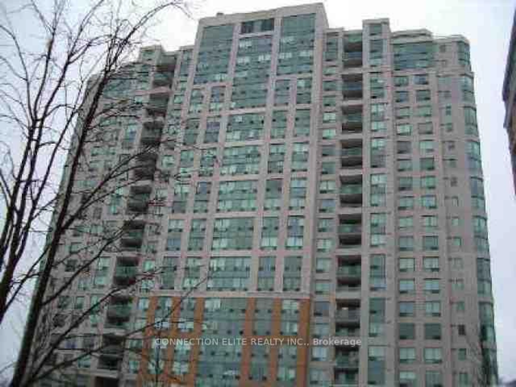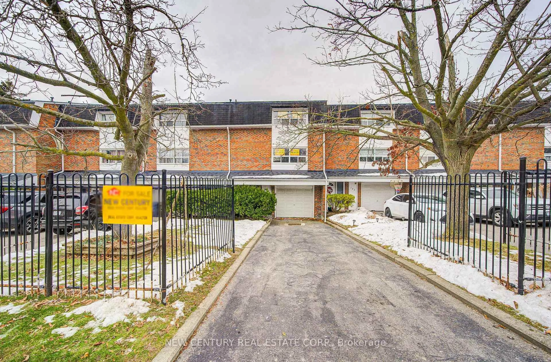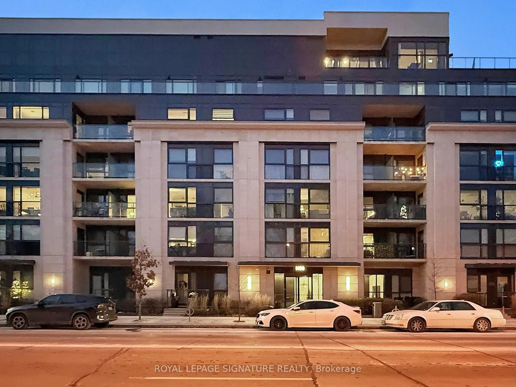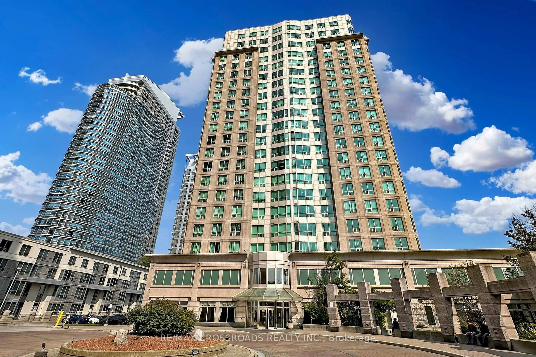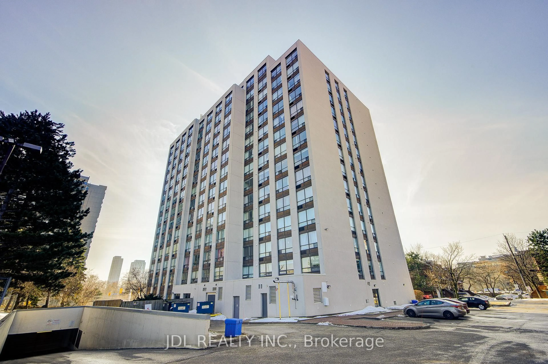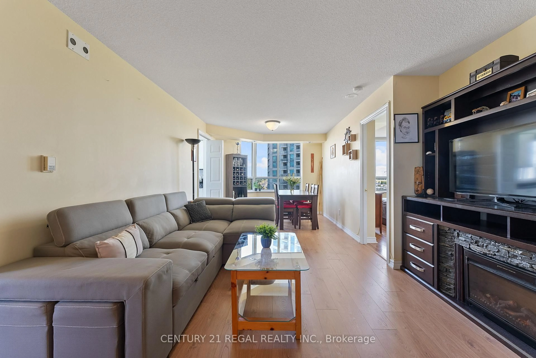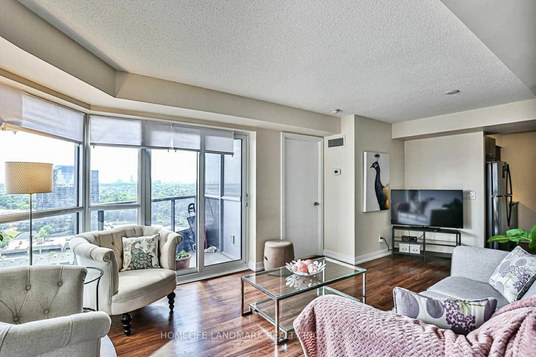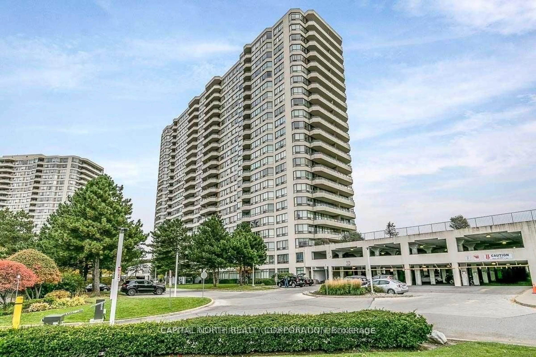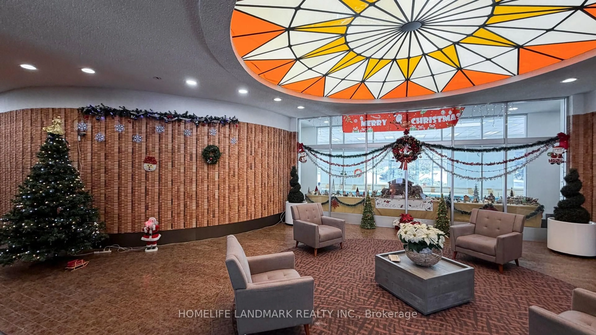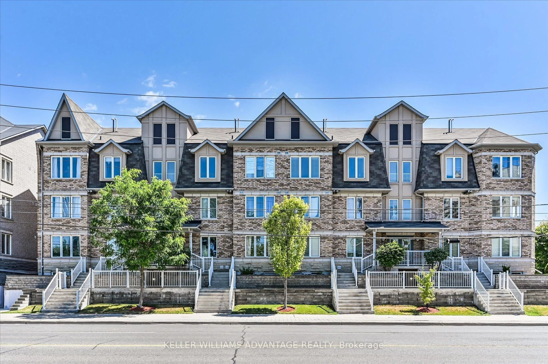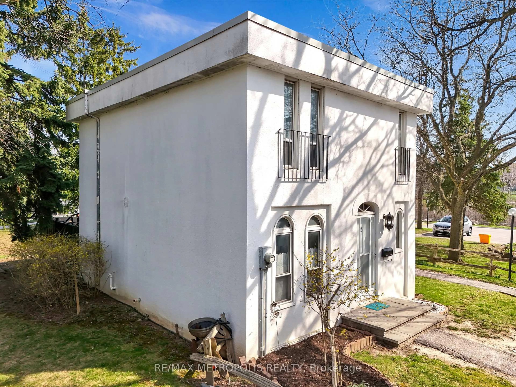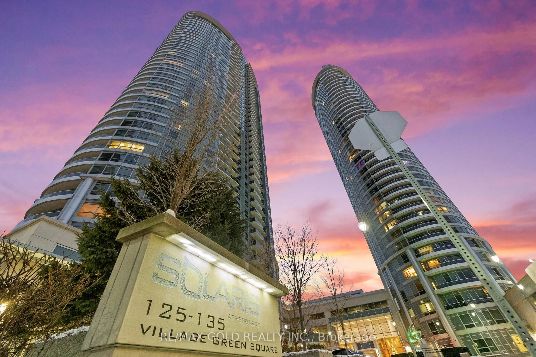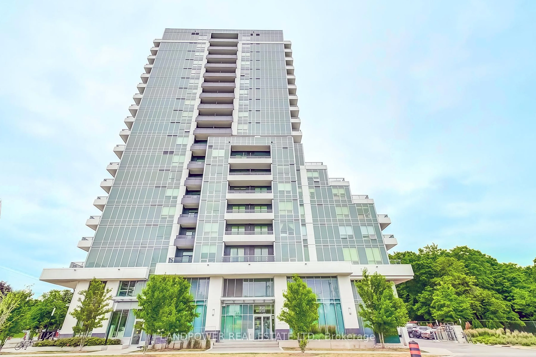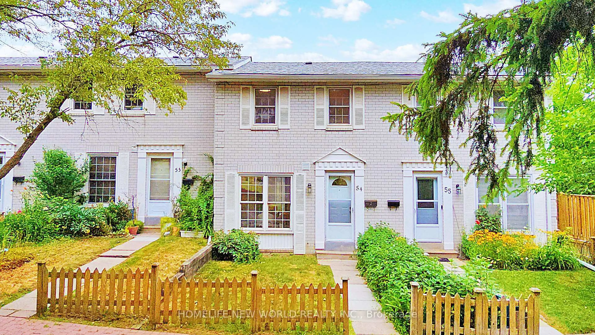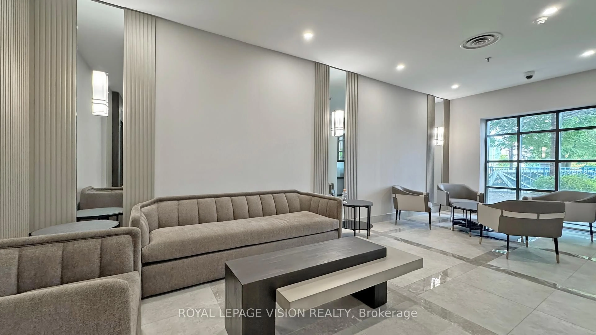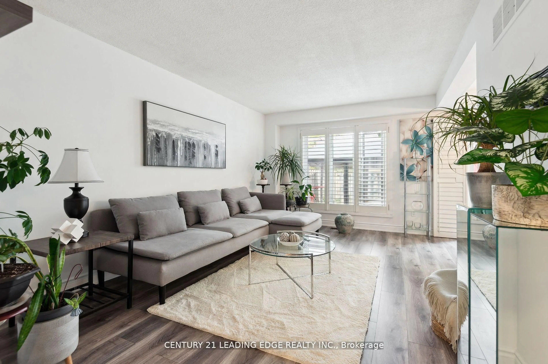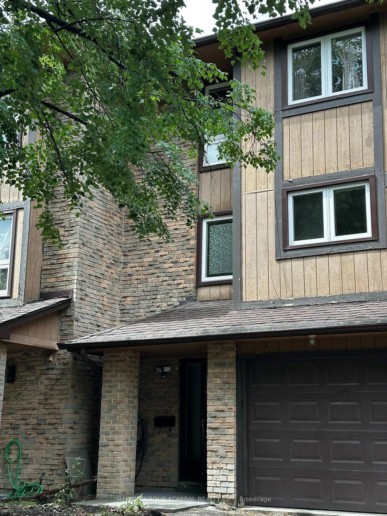Wow! Experience Breathtaking Unobstructed Views of Lake Ontario & the CN Tower Skyline from this Top Floor in this Rarely Offered 840sq.ft Stunning & Spacious 2-Bedroom, 2 Bathroom Corner Condo with Large Balcony, Parking & Spacious Locker Conveniently Located on the Same Floor! Enjoy One of the Best Layouts in the Building with the Open Concept Kitchen Overlooking onto the Living Room with Large Windows that Flood the Unit with Natural Light, Creating a Warm and Inviting Ambiance which is Perfect for Relaxing or Entertaining. The Two Generous Bedrooms Including a Primary with its Own Ensuite and Ample Closet Space. Nestled in a Family-Friendly Pocket Beside the Lake, this Property Offers the Perfect Blend of Tranquility and Urban Convenience. Enjoy Plenty Amenities in this Well-Maintained Building, Including a BBQ Patio, Gym, Party Room, Beautiful Gardens and Two Guest Suites. With 24-hour Concierge Service and On-Site Management, Your Comfort and Convenience are Prioritized. Just Steps to Parks, Walking Trails, Local Shops, Restaurants, Shopping & More. Close to the Scarborough GO Station and Quick Access to the 401 and DVP - Making Trips to Downtown Toronto Seamless. Hurry! This Won't Last...Must See Today!
Inclusions: Stainless Steel Fridge, Stove, Microwave, Dishwasher, Clothes Washer & Dryer, Parking Spot & Locker (On the Same Floor).
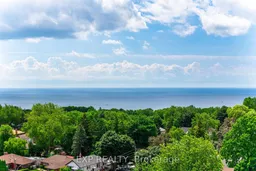 34
34

