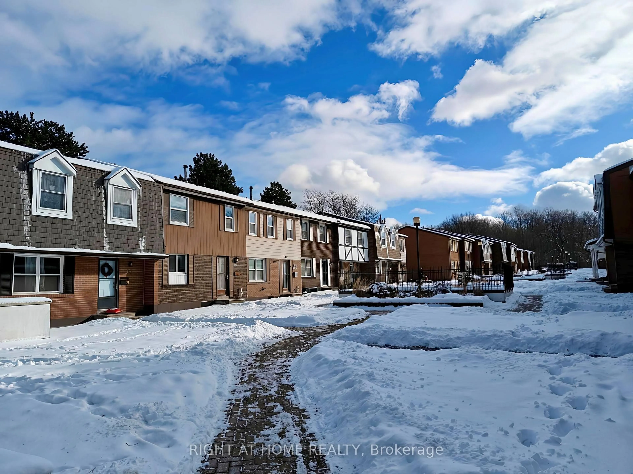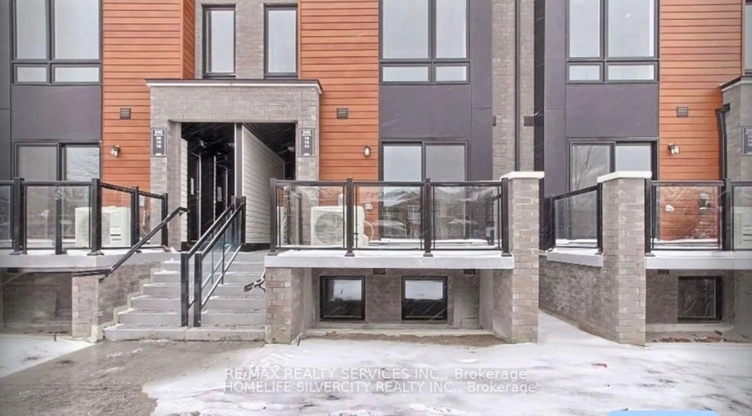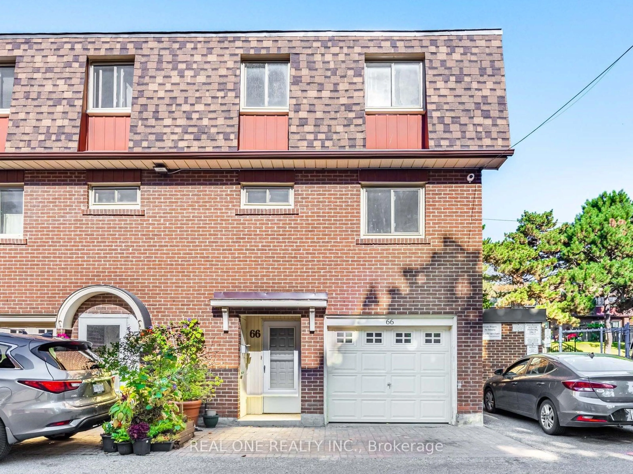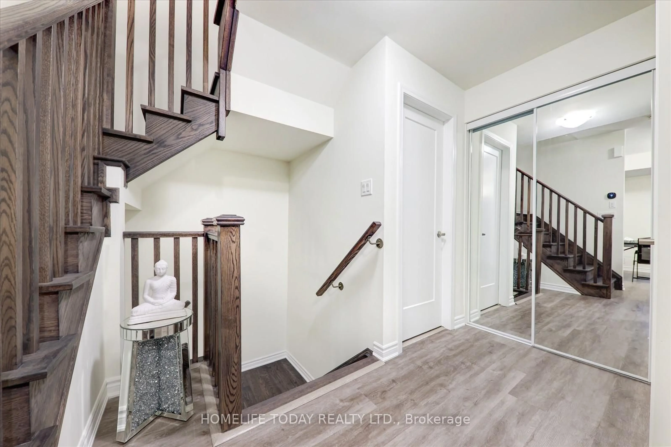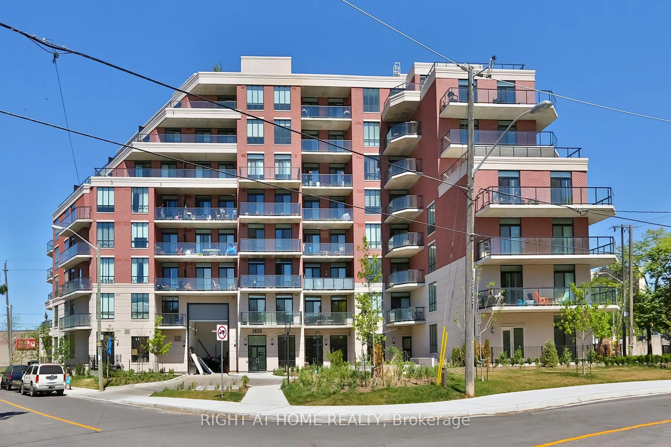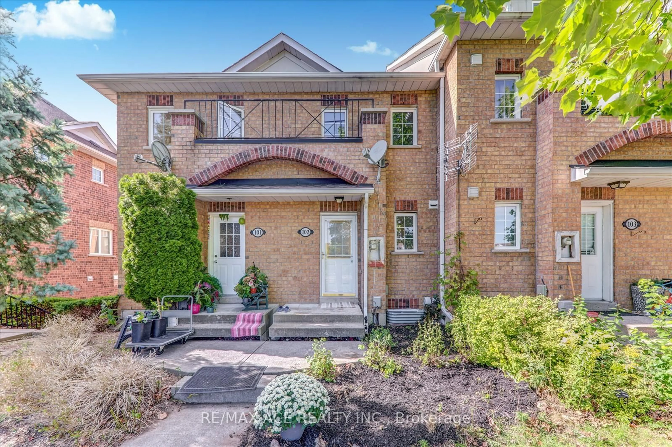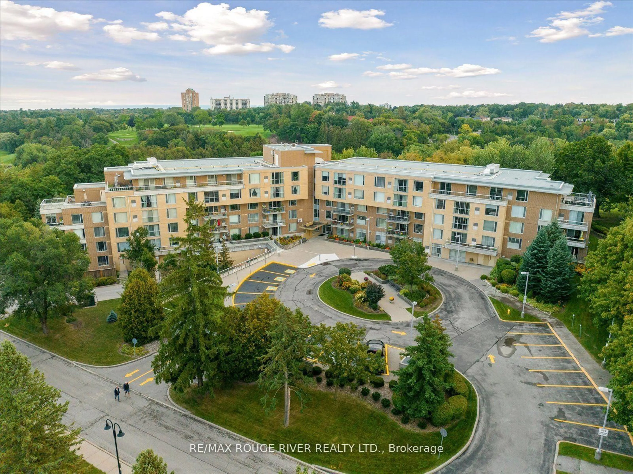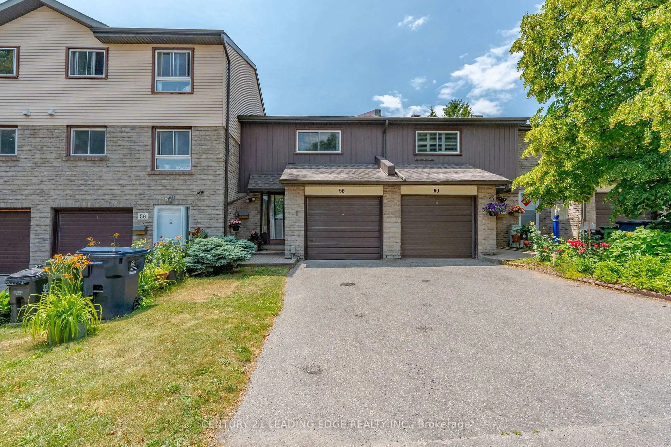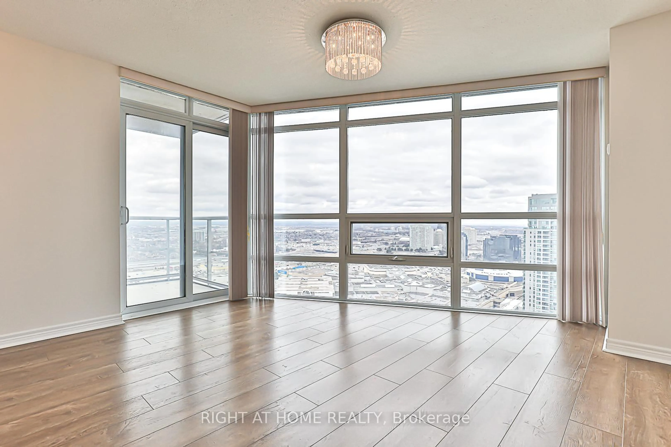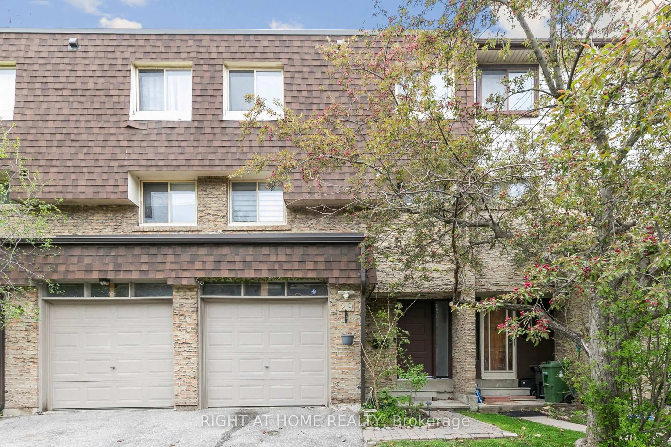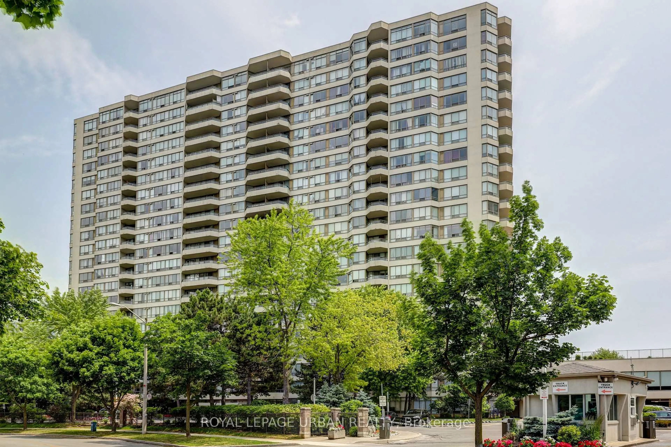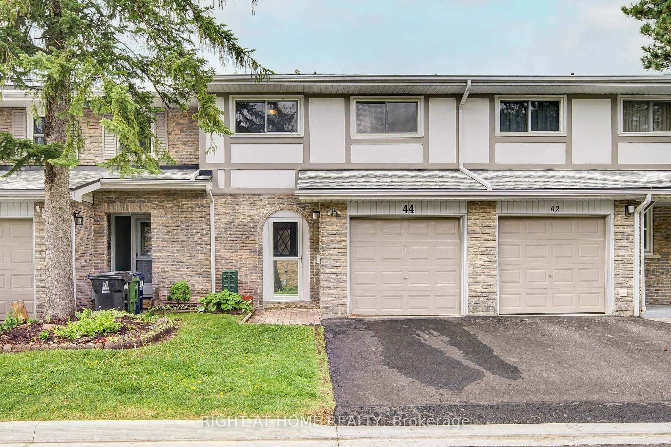This is the one you've been waiting for! Beautiful and bright CORNER unit overlooking a soothing canopy of lush greenery. Unique to a corner unit, enjoy views to the east, south and west, ensuring plenty of natural light throughout the home. Step in to this freshly painted home offering 3 generously sized bedrooms and 2 full bathrooms, perfect for a growing family or a work-from-home couple. The living and dining space is open and spacious, ideal for family gatherings or everyday activities like kids' homework and game nights. Open concept kitchen has newer stainless steel appliances and breakfast bar. Smart, dimmable lights are installed throughout the home along with a smart programmable Ecobee thermostat. Bedrooms 2 and 3 have brand new carpet, ensuring a warm and comfy feel when jumping out of bed in the morning. Enjoy your morning coffee on the large balcony that overlooks a lush canopy of mature trees, offering privacy and tranquility. Connect directly to your garage and storage room via the owners' back staircase. Two additional driveway parking spots for family and guests. Super convenient location with Warden subway station a 15 min walk away, or TTC bus at your door step. Take your pick of green spaces to walk to including Warden Woods Park and Taylor Massey Creek trails.
Inclusions: Fridge, Stove, Dishwasher, Microwave, Washer, Dryer, Electric Light Fixtures, Window Coverings, Ecobee Thermostat, Garage Door Opener and Remote
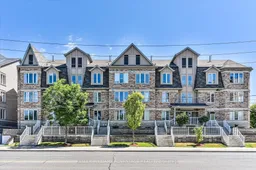 19
19

