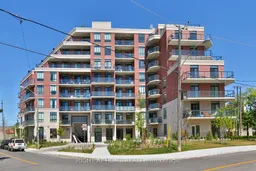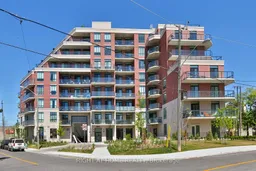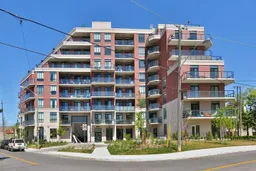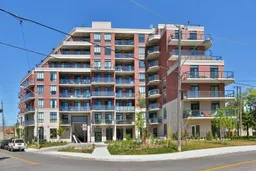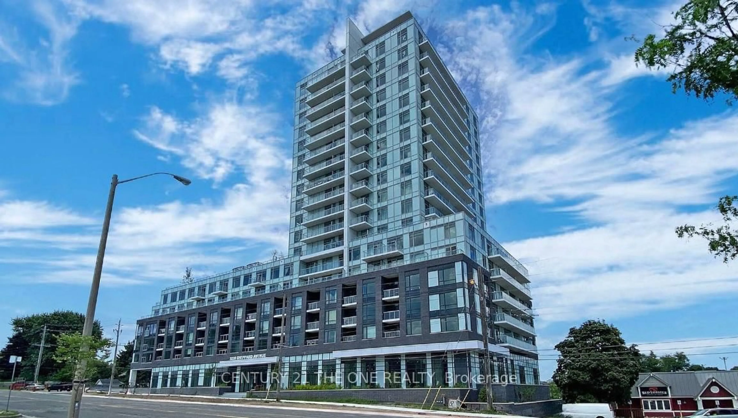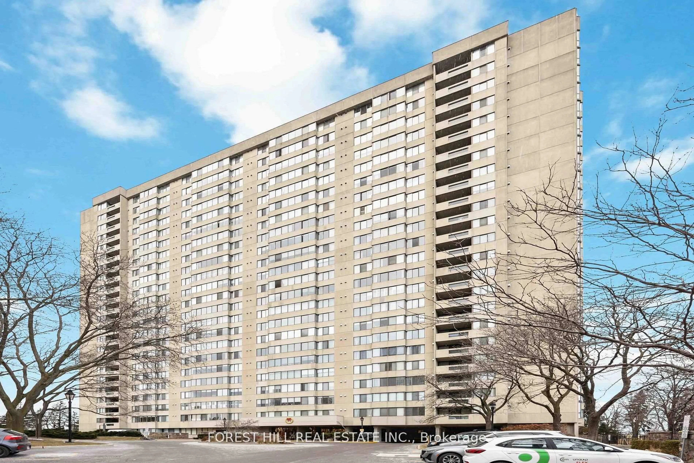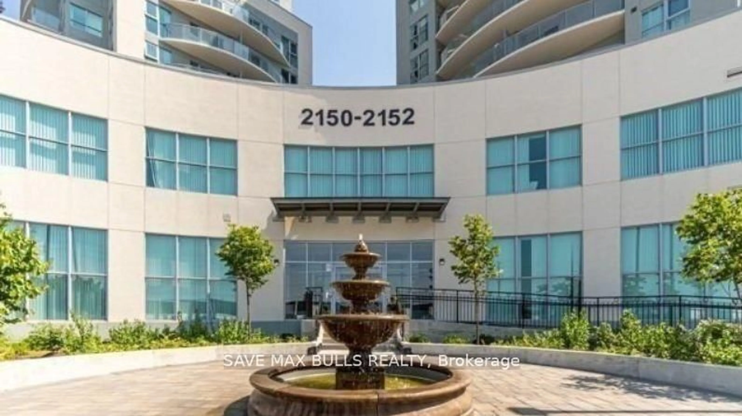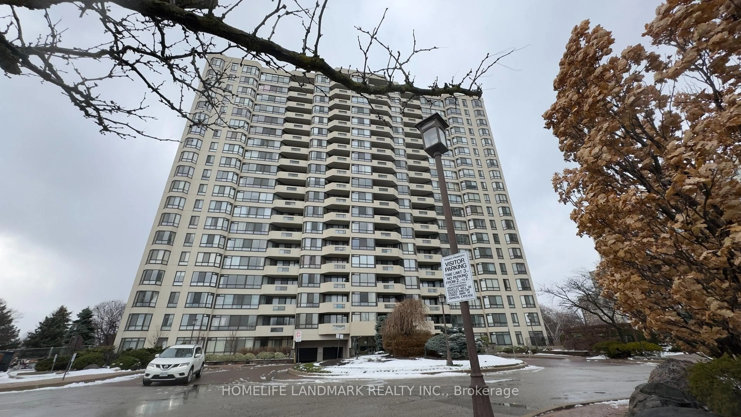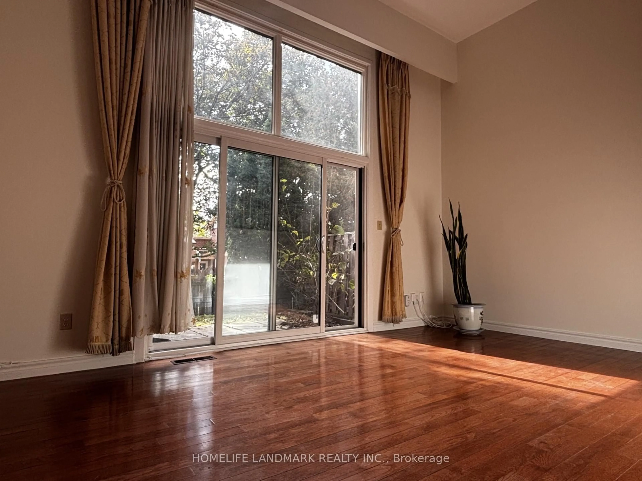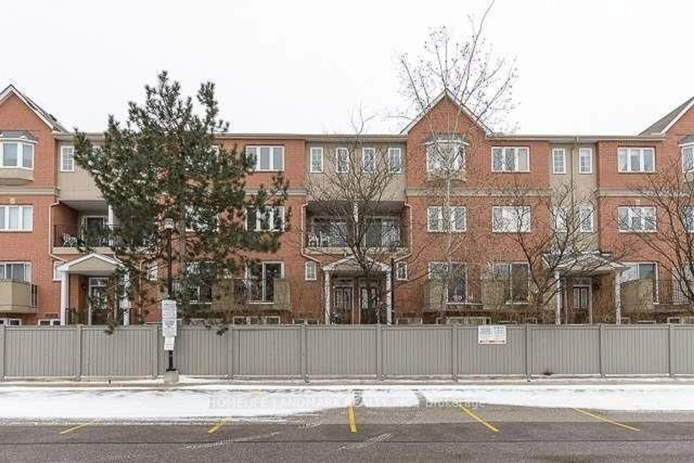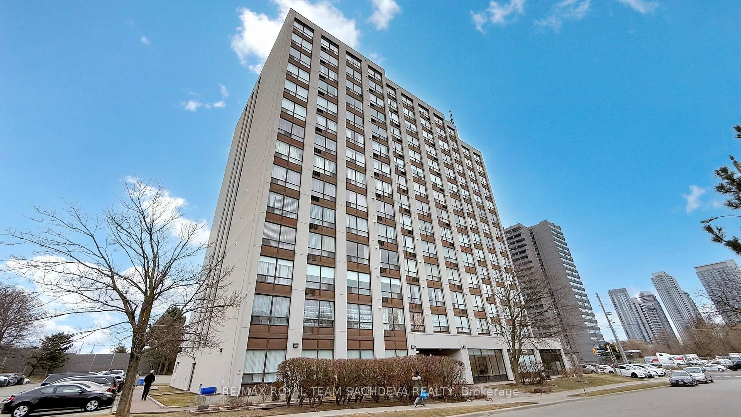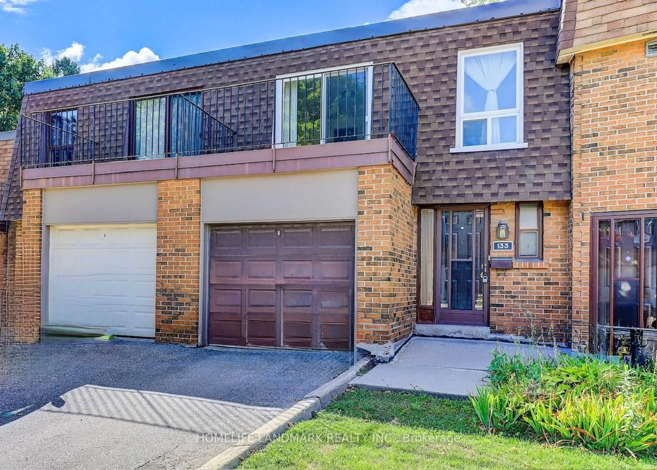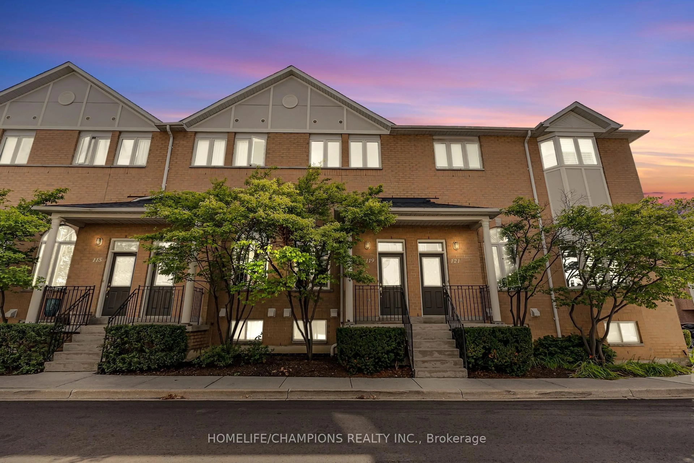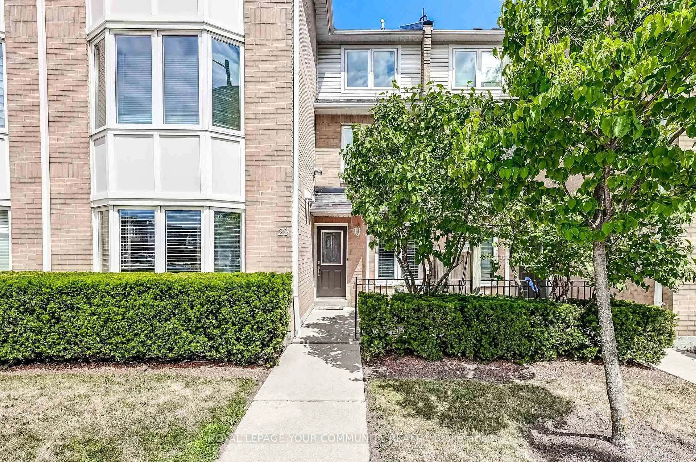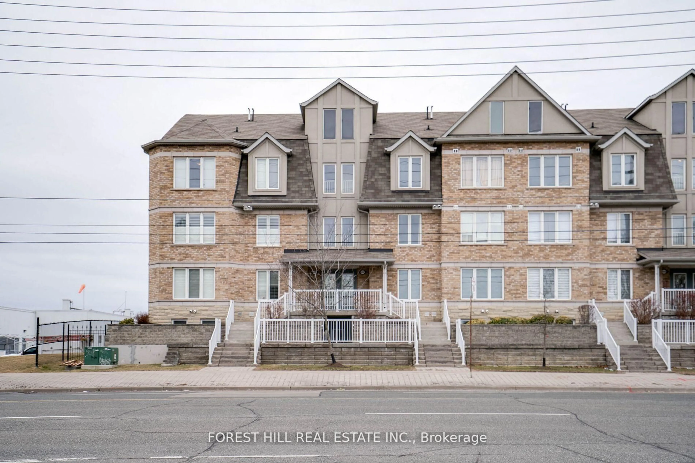Welcome to the Guildwood Condos Where Boutique Luxury Meets Tranquil Living!Step into this stunning 1,051 sq ft penthouse corner unit and experience a rare blend of modern elegance and serene comfort. Nestled in a quiet, boutique building tailored for professionals and empty nesters, this residence offers peace, privacy, and a strong sense of community all in one perfect package.Prepare to be inspired by the bright, spacious, and open-concept layout, featuring a smart split-bedroom floor plan that perfectly balances style and functionality. The unit boasts oversized windows and multiple walkouts to a breathtaking 250 sq ft private terrace, offering unobstructed views and an abundance of natural light ideal for relaxing mornings or entertaining under the stars.Every detail has been carefully curated with high-end finishes, top-tier appliances, and precision craftsmanship. Enjoy the comforts of a modern, energy-efficient building with all the perks of contemporary condo living without the hustle and bustle of high-rise chaos. Dont miss this opportunity to secure a beautiful home in a community that truly feels like home. With interest rates trending downward, now is the perfect time to make your move.
Inclusions: Stainless Steel: Fridge, Stove, Hood Microwave, Dishwasher. All Elfs, All Window Coverings. Washer/Dryer Parking And Locker Included. Upgrades Include: Smooth Ceilings, Silestone Countertops, Soft Close Cabinets, Backsplash Tiling, Hardware, Heavy Duty Vinyl Flooring, And Double Vanity.
