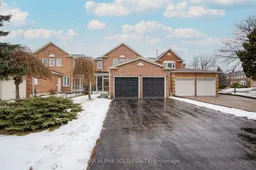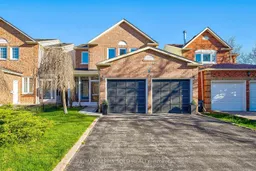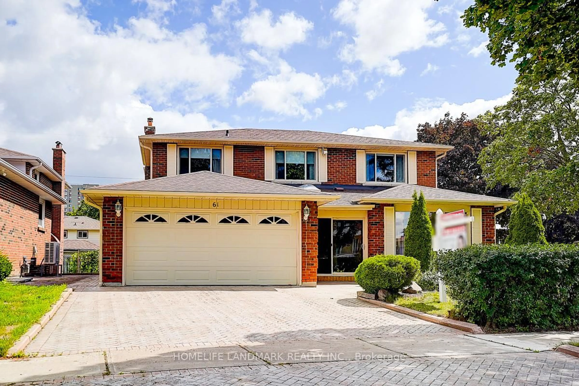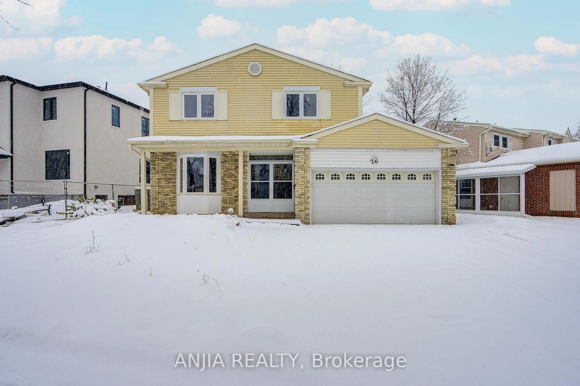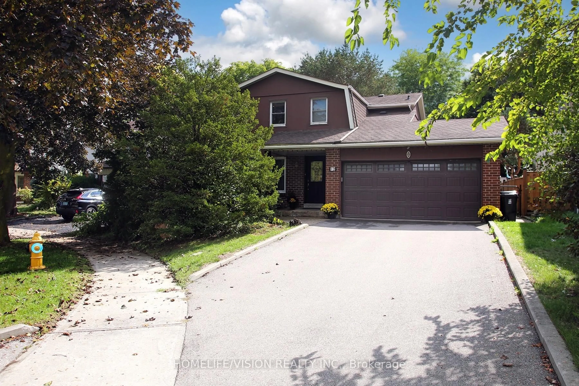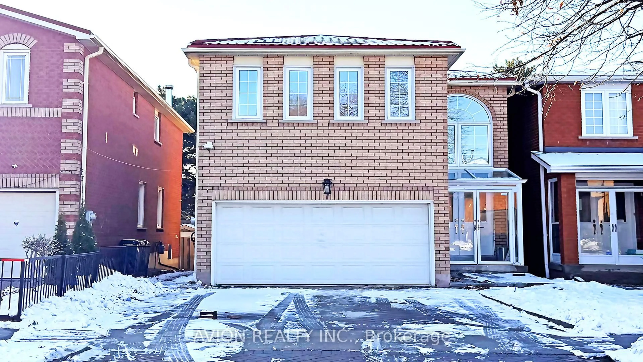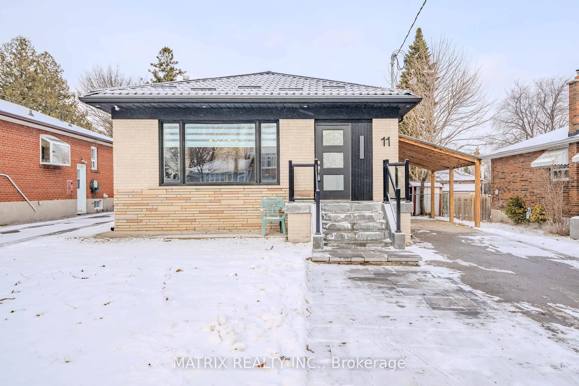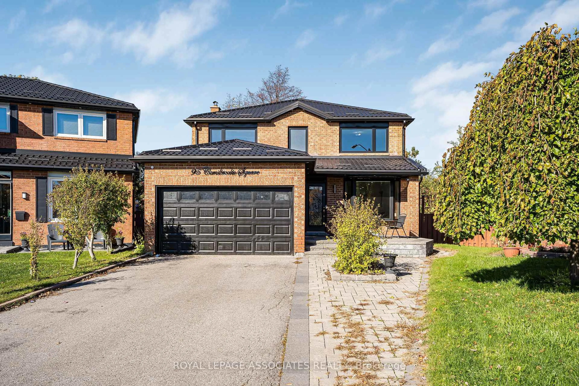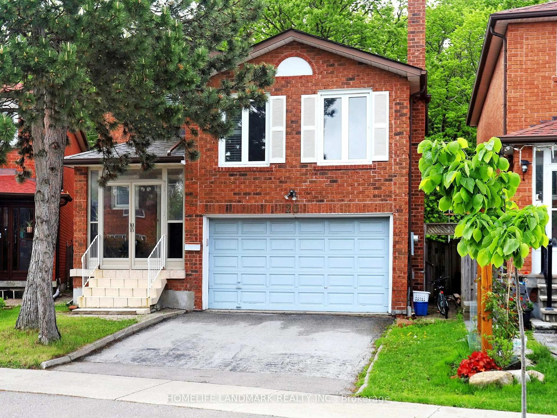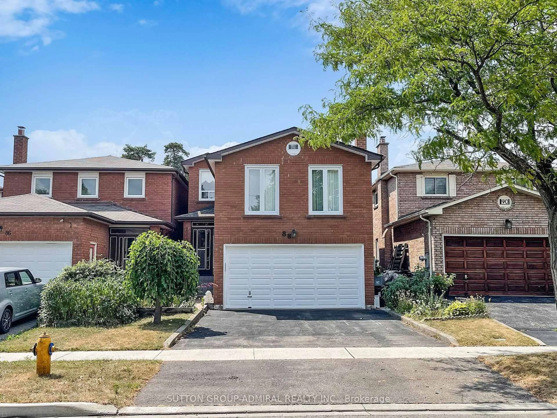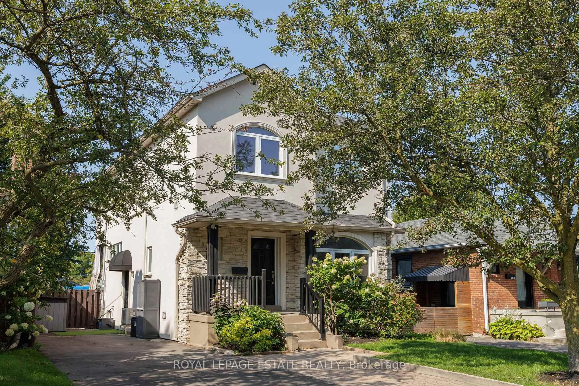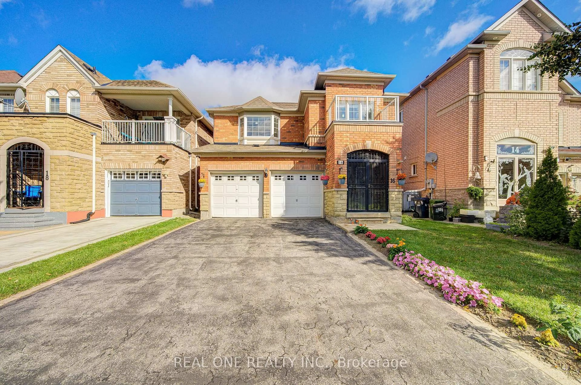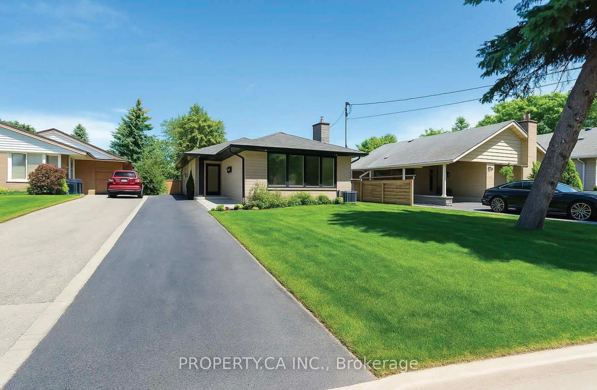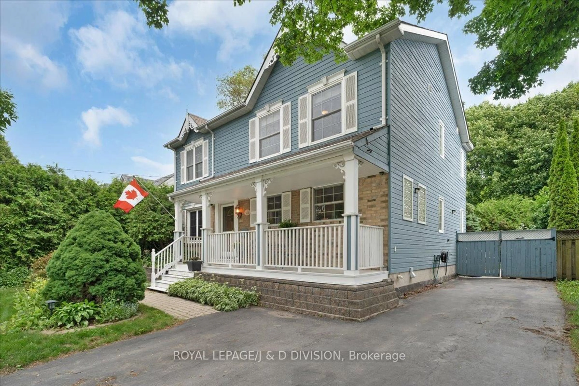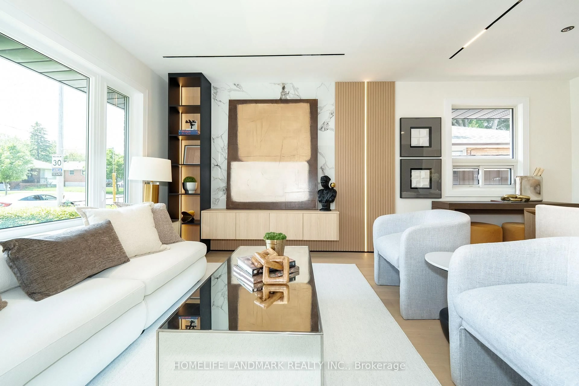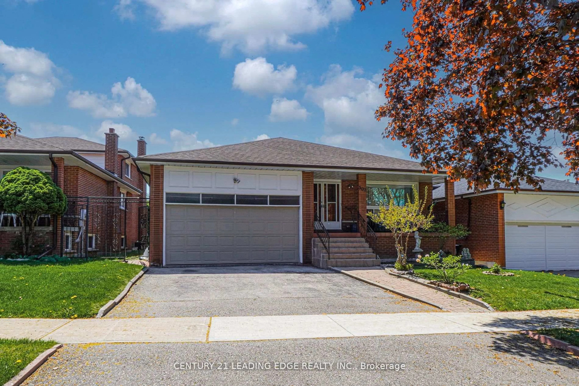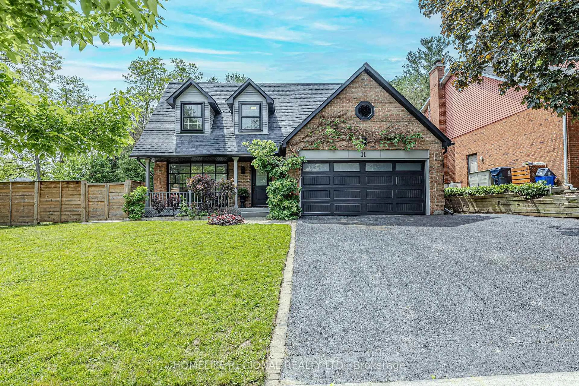Absolutely stunning detached home, completely renovated from top to bottom! Welcoming you w/ a brand new luxurious glass door, Gorgeous hardwood flooring, Smooth Ceiling, LED and pot lights, and modern fixtures throughout main and 2nd floor. The open concept kitchen featuring a quartz countertop w/ a breakfast island, and contemporary cabinets complemented by stainless steel appliances. New backyard sliding door, step outside to your fully fenced backyard retreat w/ a stone paved deck, perfect for family gatherings and outdoor entertaining. The laundry room on the main floor, save your time and energy. Upstairs, you'll find a spacious master bedroom with a walk-in closet, and a luxurious 4-piece ensuite. Recent upgrades a new interlocking pathway. No Side walk drive way can park 6 cars. Located on a quiet non-through street, near beautiful walking trail & off-leash dog park at L'Amoreux Park. Top-ranking schools such as Kennedy PS and Dr. Norman Bethune CI. Just minutes away from the renowned Bamburgh Circle Plaza, Pacific Mall, T&T and Foodymart Supermarkets, as well as a plethora of popular restaurants, community centers, parks, and easy access to highways 401 & 404. A few mins walk to bus stops on Birchmount or Steeles. This home truly has it all and is not to be missed! **EXTRAS** All Brand New Fridge, Stove, Range Hood, Dishwasher, Washer/Dryer, All New Electrical Light Fixtures, New Entry Door and Windows.
