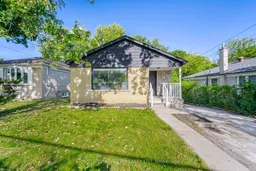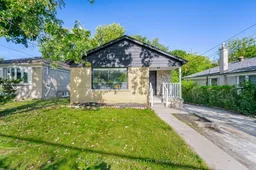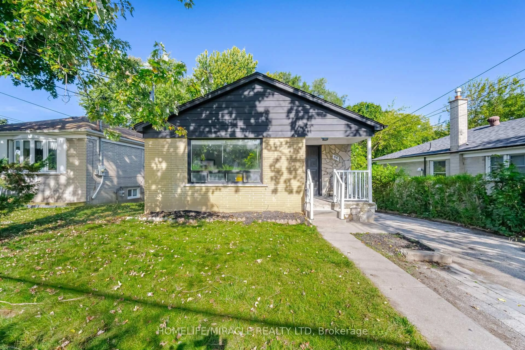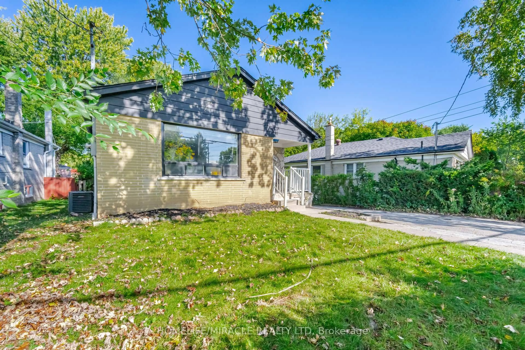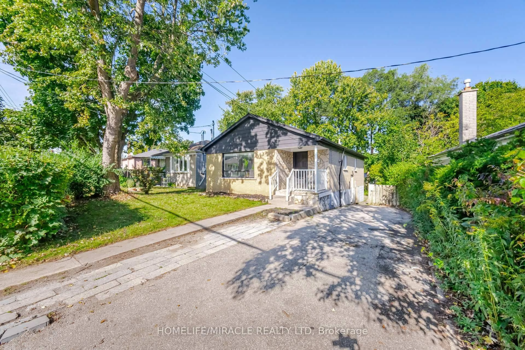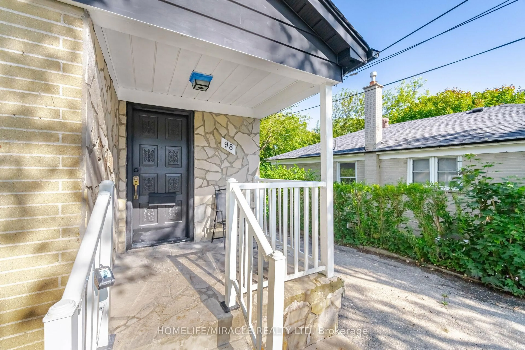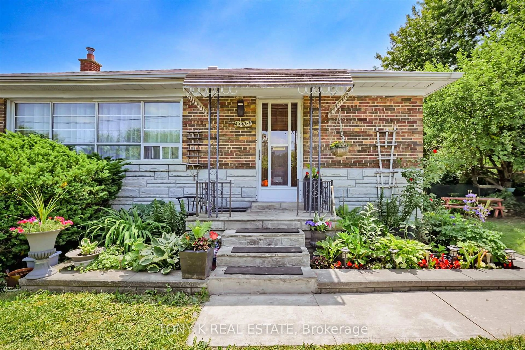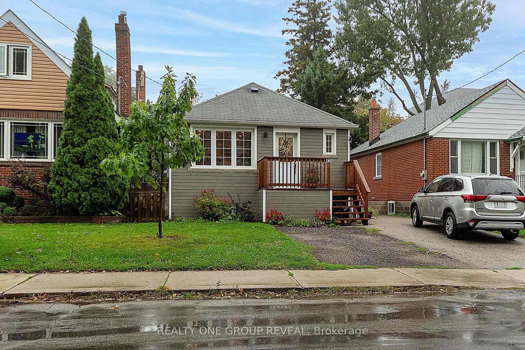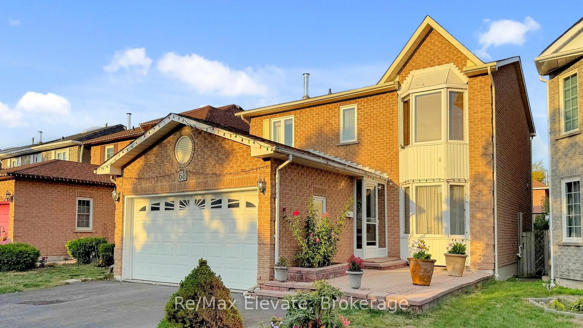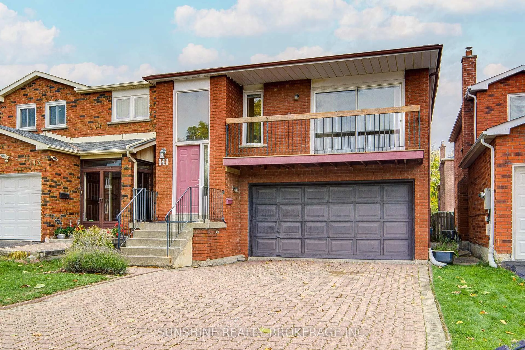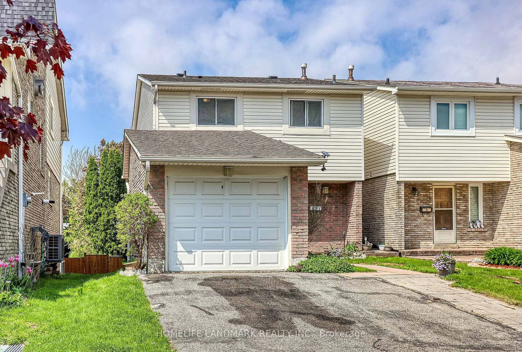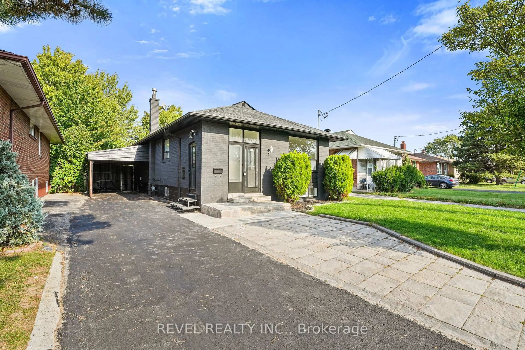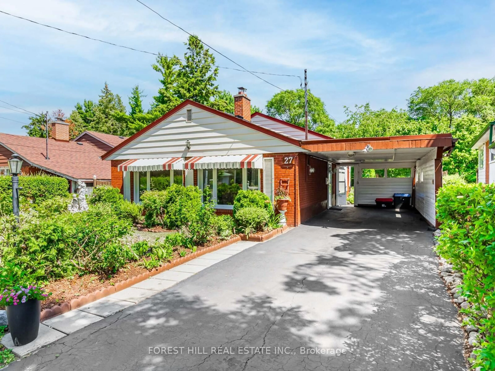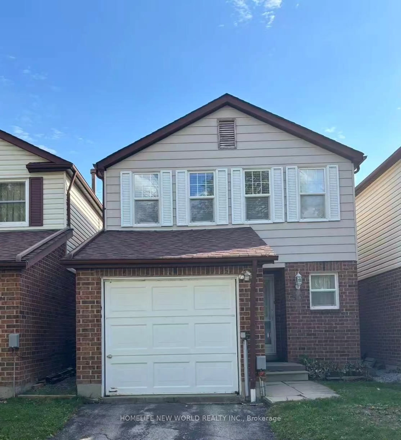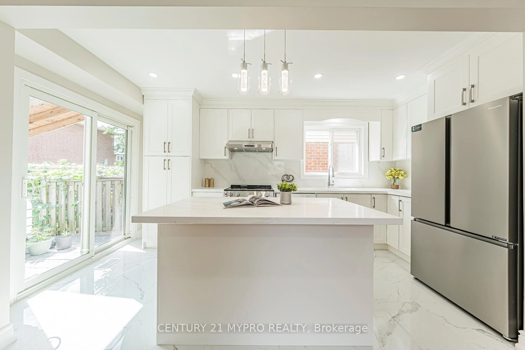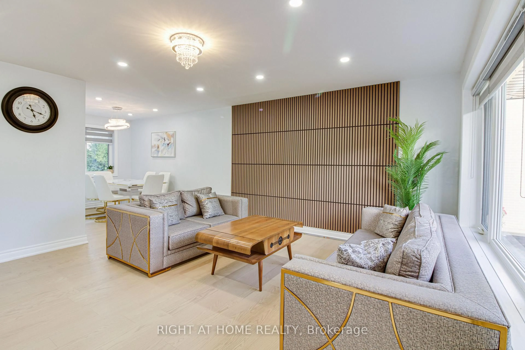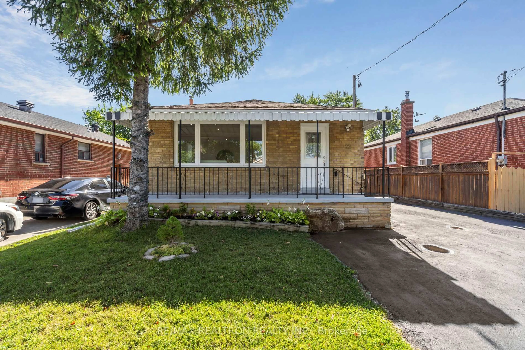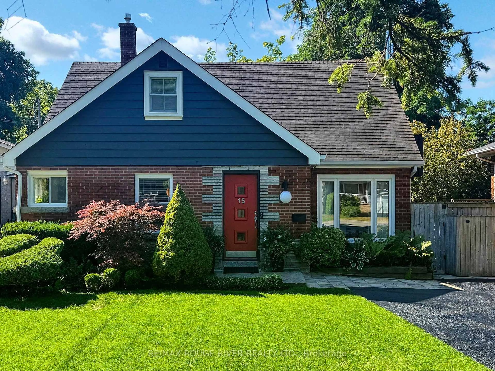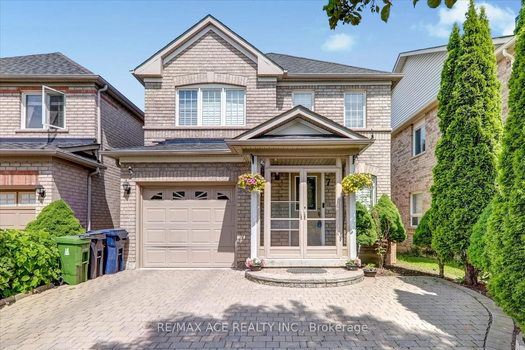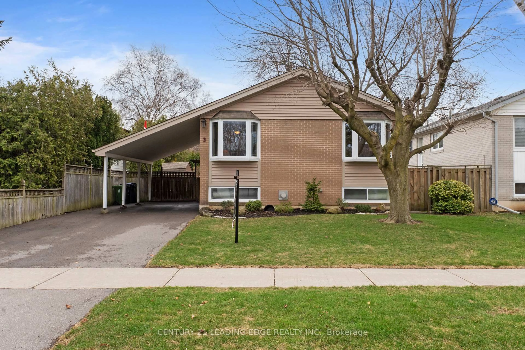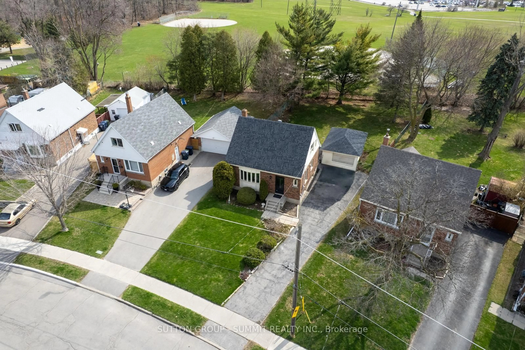98 Nelson St, Toronto, Ontario M1J 2V5
Contact us about this property
Highlights
Estimated valueThis is the price Wahi expects this property to sell for.
The calculation is powered by our Instant Home Value Estimate, which uses current market and property price trends to estimate your home’s value with a 90% accuracy rate.Not available
Price/Sqft$1,110/sqft
Monthly cost
Open Calculator

Curious about what homes are selling for in this area?
Get a report on comparable homes with helpful insights and trends.
+7
Properties sold*
$1.1M
Median sold price*
*Based on last 30 days
Description
Welcome To 98 Nelson St Where Functionality Meets Potential Investment Opportunity! Seller Is Motivated! Bring Your Best Offer! This Beautiful Home Is Located In A High Demand East Toronto Neighborhood! The Nice Sized Lot Is Surrounded By Mature Trees And Easily Accessible To Schools, Shopping, And Restaurants. The Bedrooms Have Good Size With Lots Of Natural Light. Most of The Main Floor Has Modern Laminate Planks With The Original Hardwood Underneath. Main Kitchen Has Recently Been Renovated With Brand New Cupboards And Quartz Countertop. There Is A Separate Entrance Leading To The Basement With Two Nice Size Bedrooms And Two Washrooms. The Kitchen In the Basement Has A Modern Feel With SS/Appliances. Currently The Basement Is Tenanted And Tenants Are Willing To Stay. This House Is Perfect For A Large Family Or Savvy Investor. Make An Offer, This House Will Sell! (Images Shown Are From The Property When it was Previously Staged.)
Property Details
Interior
Features
Main Floor
Living
4.9 x 2.9Laminate / Combined W/Dining / Picture Window
Dining
3.38 x 2.86Laminate / Combined W/Living / Open Concept
Kitchen
3.56 x 3.62Vinyl Floor / Stainless Steel Appl / Breakfast Area
Primary
4.0 x 2.98Laminate / Large Closet / Large Window
Exterior
Features
Parking
Garage spaces -
Garage type -
Total parking spaces 5
Property History
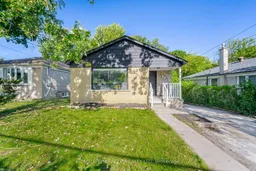 45
45