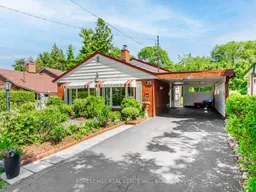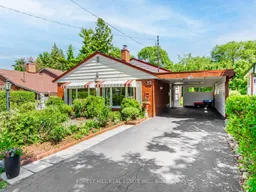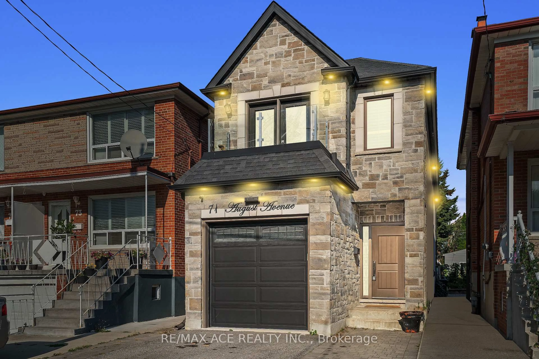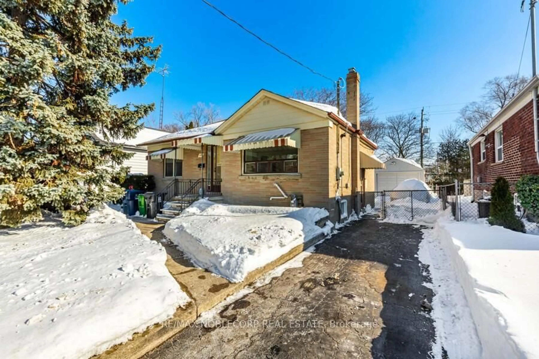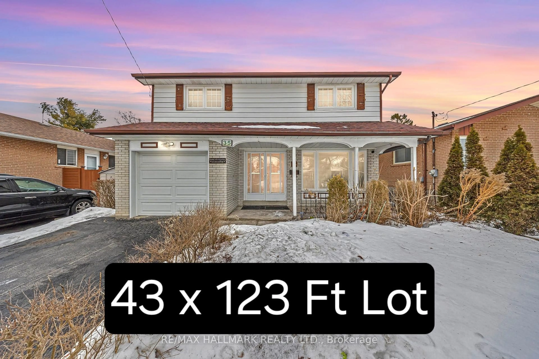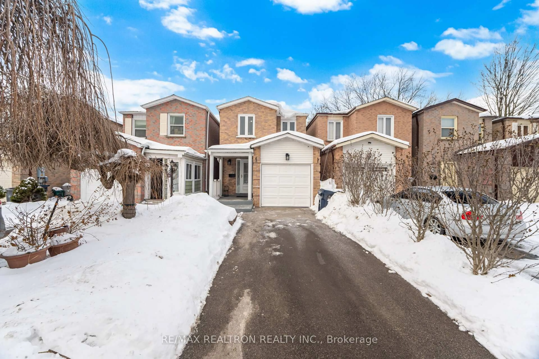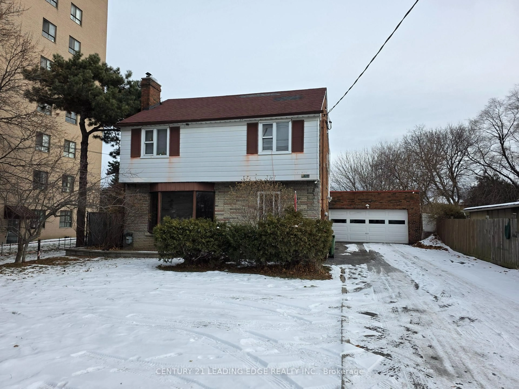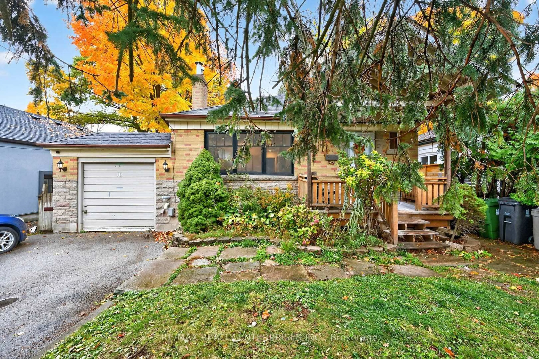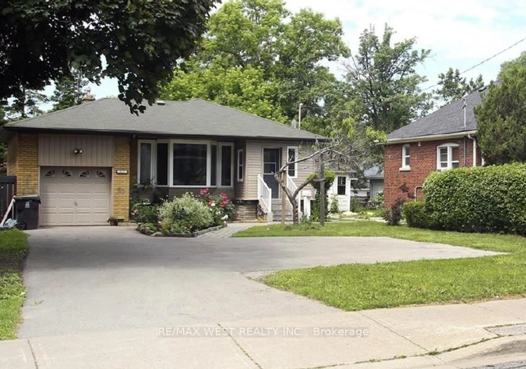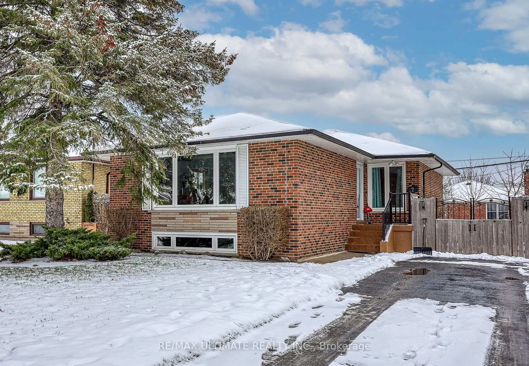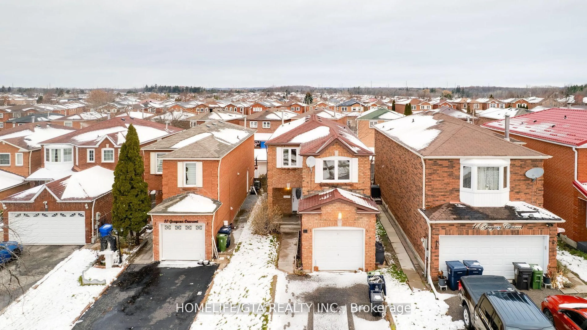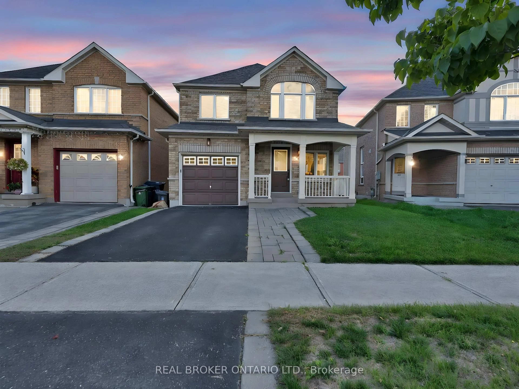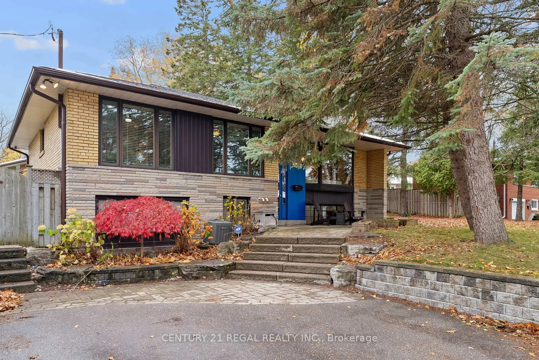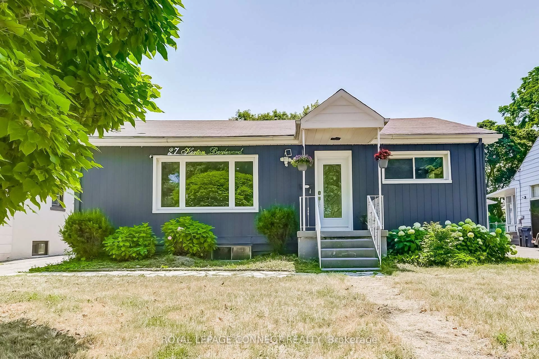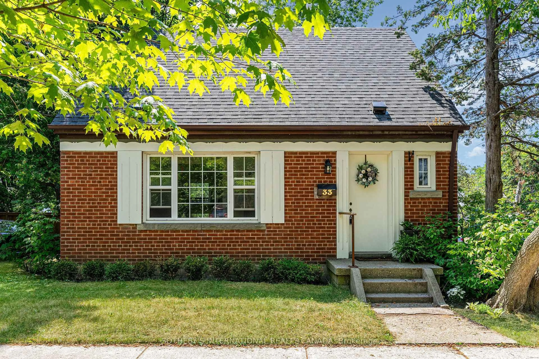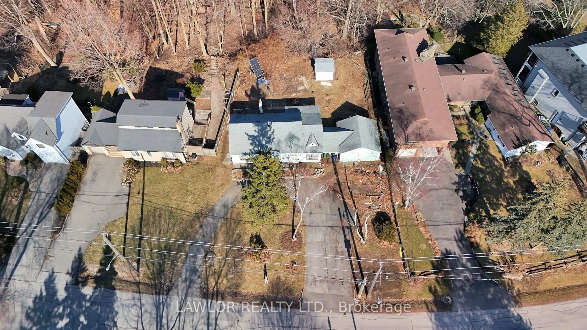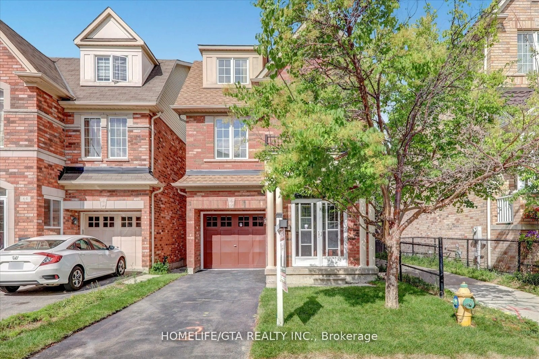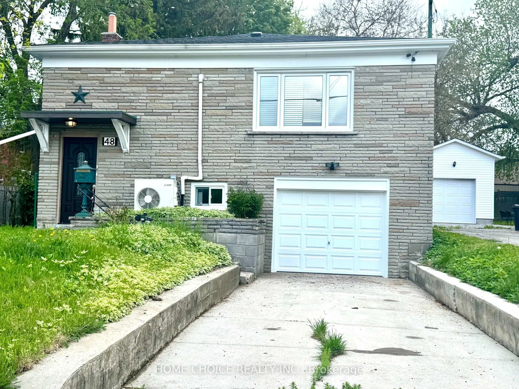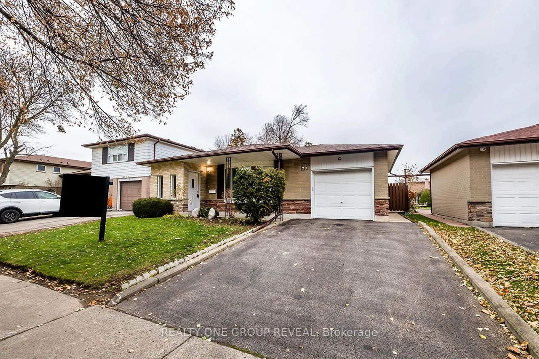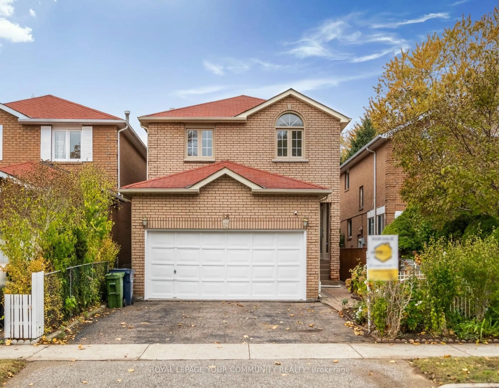Exceptional Scarborough Location! Walk to schools, parks, shopping, transportation, places of worship, and community centre. Easily connect to downtown Toronto, all parts of Scarborough and the University of Toronto Scarborough and Downtown Toronto Campuses via the nearby Kennedy Station, GO Transit, TTC, and the future Crosstown LRT. Quick access to Hwy 401 & DVP makes commuting effortless. Nestled in a coveted family-friendly neighbourhood, this renovated 3+1 bedroom, 2-bath backsplit offers the perfect blend of urban convenience and serene living. Set on a rare 166-ft deep ravine lot with a 57-ft wide rear, this home backs onto mature trees and lush perennial gardens - your private retreat in the city. Enjoy morning coffee on two decks, host summer barbecues on the patio, or even possibly create your future dream pool - all overlooking breathtaking ravine views. The interior features gleaming hardwood floors, a cozy fireplace, and a recently renovated custom kitchen with wood cabinets, quartz counters, and stainless steel appliances. The bright, spacious living and dining room are perfect for social gatherings. Upper level offers 3 spacious bedrooms and a renovated 4-piece bath. The lower level has a 3 piece bath. loads of storage space and a flexible finished space suitable for a bedroom, home office, or recreation room. Additional upgrades include replaced main and upper windows, central air, and a freshly top-coated 3-car drive. This turnkey urban oasis is move-in ready offering the lifestyle most only dream about!
Inclusions: Fridge, Stainless Steel Stove (2023), Stainless Steel B/I dishwasher (2023), Stainless Steel Microwave (2023), washer, dryer, all electric light fixtures, all window coverings, storage shed in yard, outdoor garden furniture, statue in rear garden, main and upper floor windows (2022), roof (2017), Kitchen renovated in 2023, permitted attached deck (2012)
