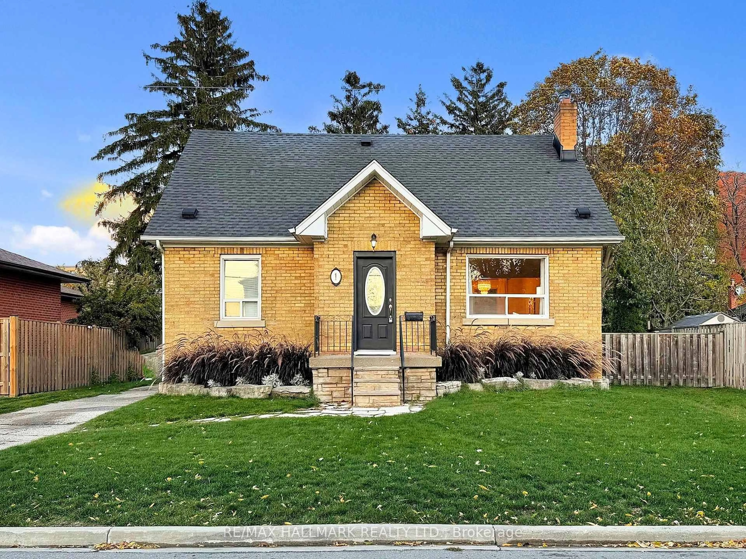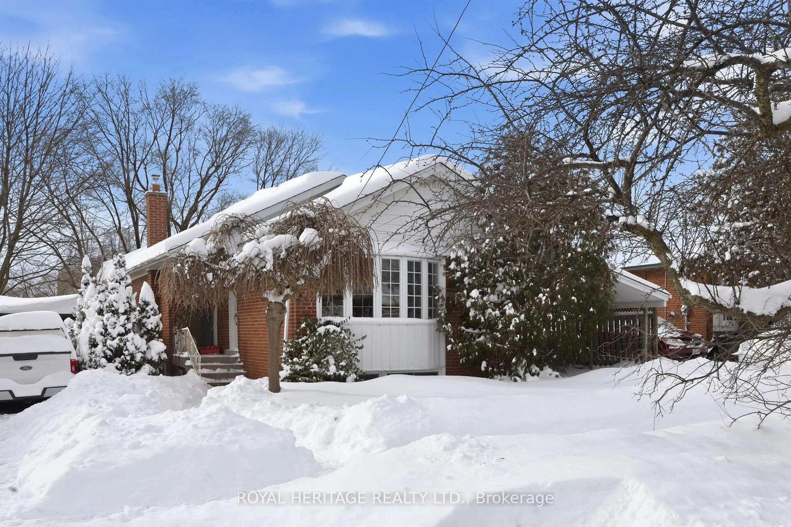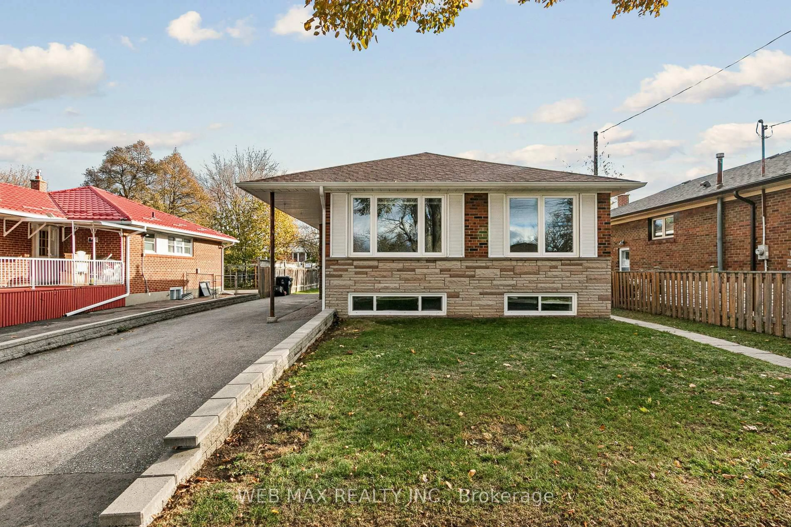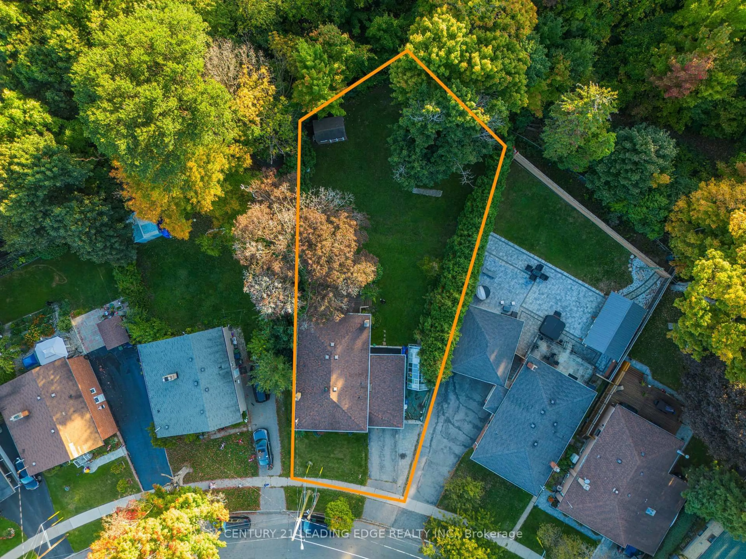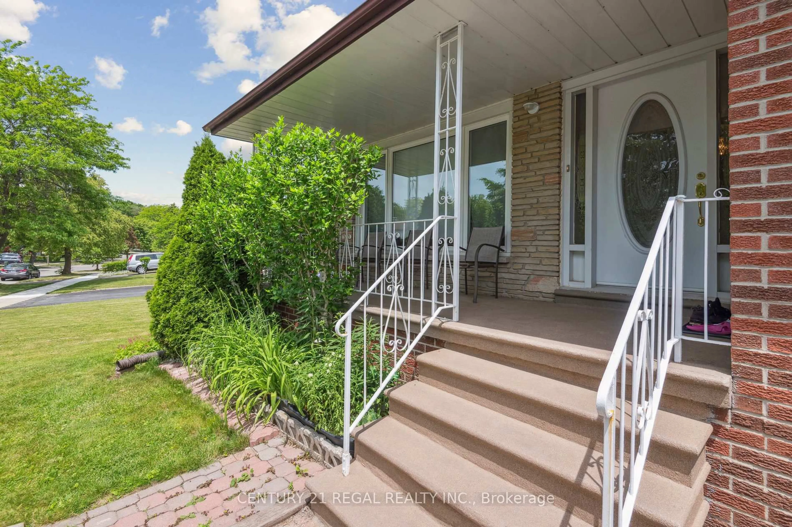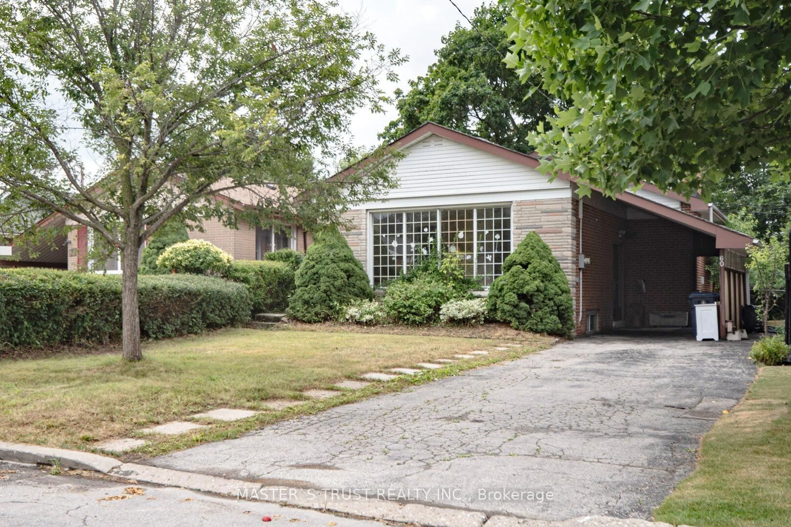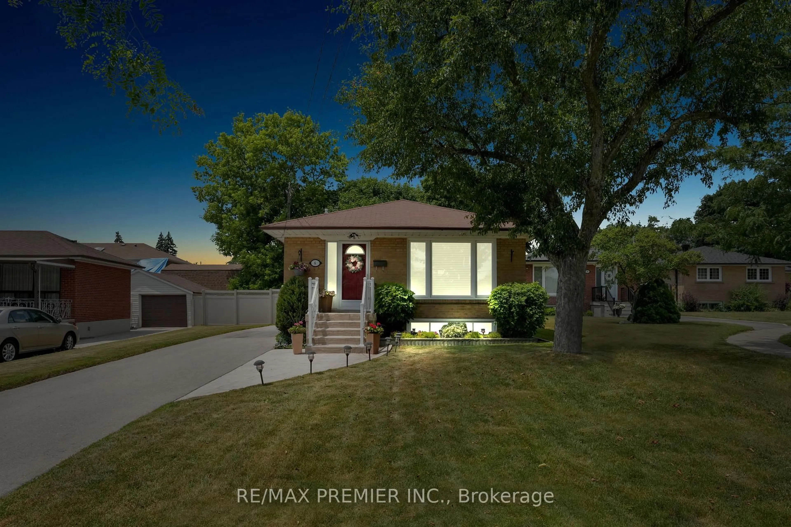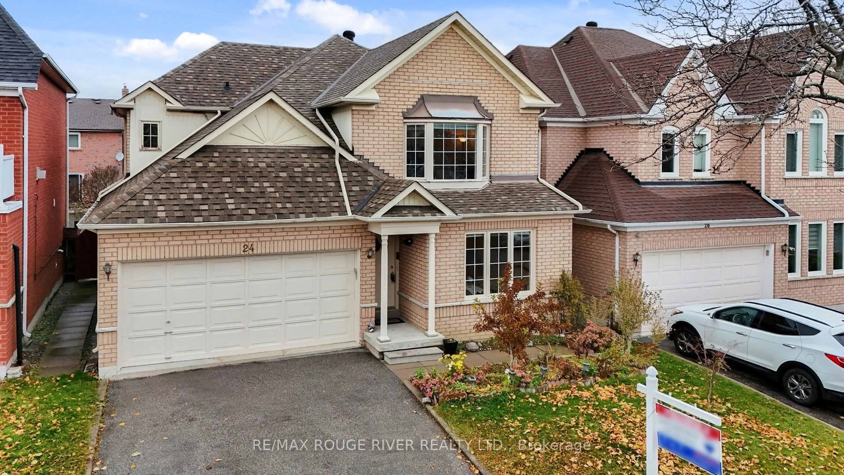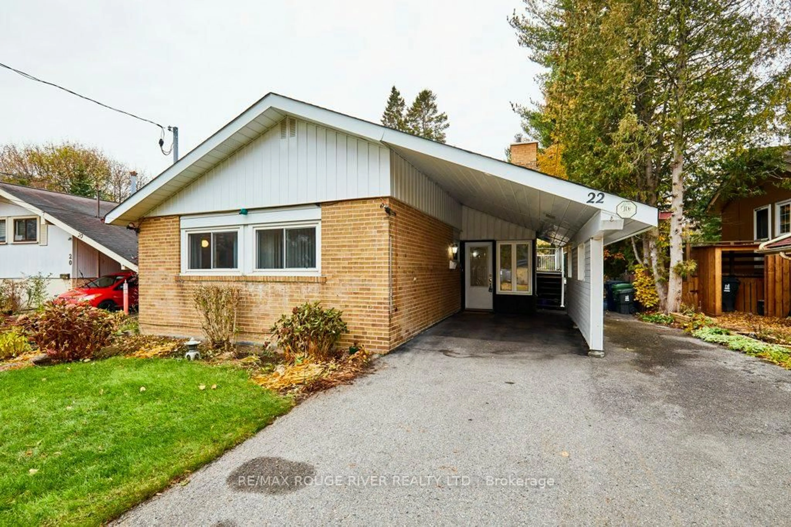Charming Bungalow with Income Potential in the Birchcliffe-Cliffside community. Discover this beautiful detached 2 + 2-bedroom bungalow on a spacious 34 x 140 ft lot in one of Scarborough's most desirable neighbourhoods. Inside, the main floor features a bright living space with crown molding, an updated modern kitchen (2016), 2 cozy bedrooms and 1 bathroom. The finished basement- renovated in 2018, offers a complete in-law suite with 2 bedrooms, 1 bathroom, a second kitchen and shared laundry just outside the unit ideal for extended family or rental income. Step outside and enjoy a mature, tree-lined neighbourhood just minutes from the Scarborough Bluffs, local parks, restaurants, TTC transit and GO train station. With quick access downtown, this home combines convenience, lifestyle, and investment opportunity in one package. Whether you're a first-time buyer, downsizer or investor, this property is a smart move with endless potential. *Extras* Front porch and back deck replaced (2016), owned furnace and hot water tank (2017), A/C (2016), new garden shed (2020)
Inclusions: 2 fridges, 2 stoves, washer, dryer, built in dishwasher, built-in microwave, shed, AC
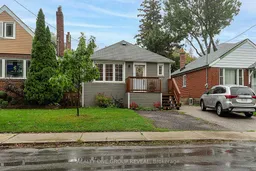 28
28

