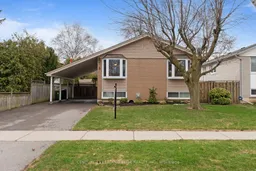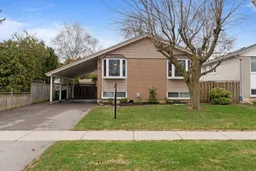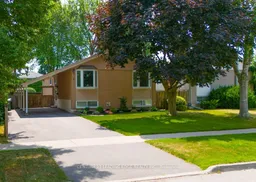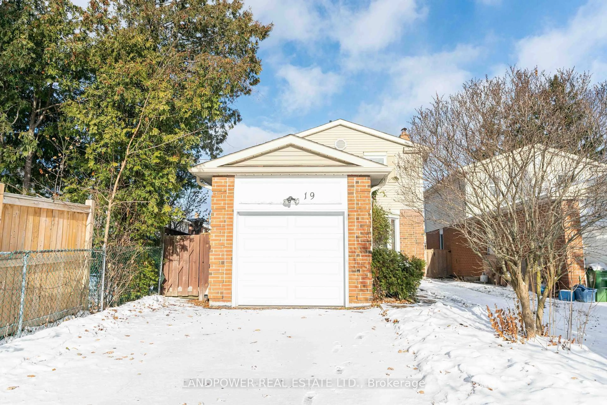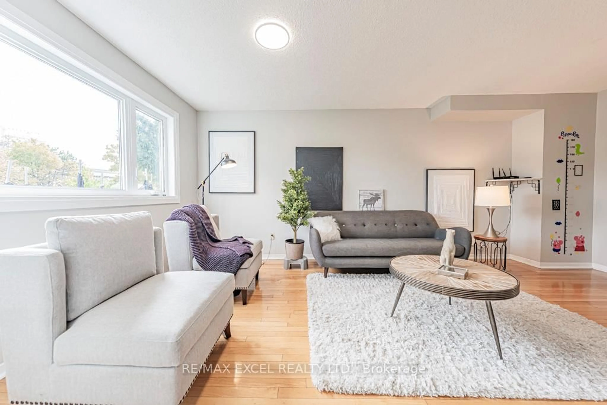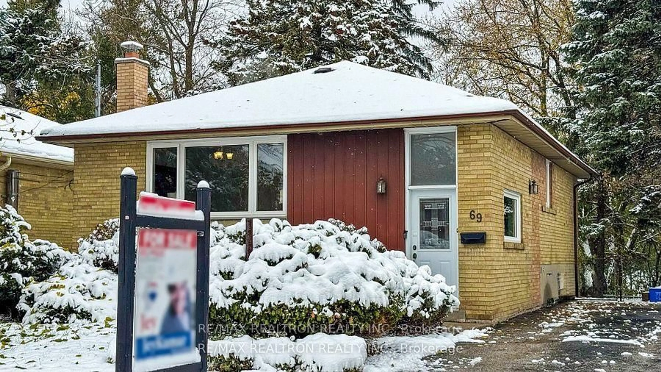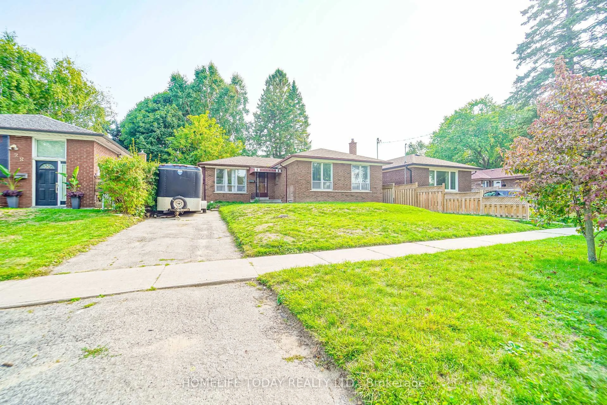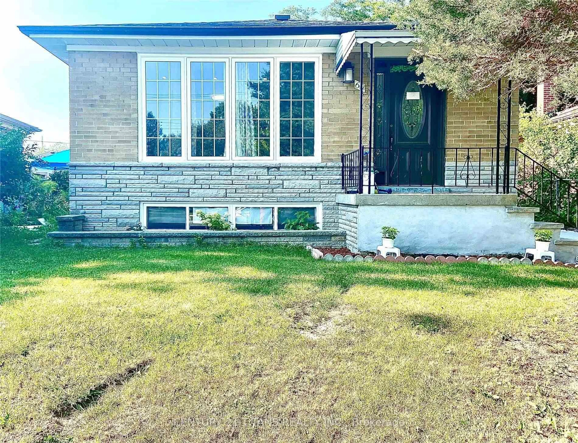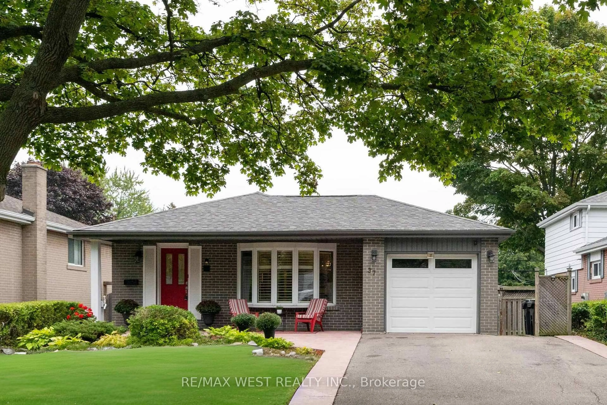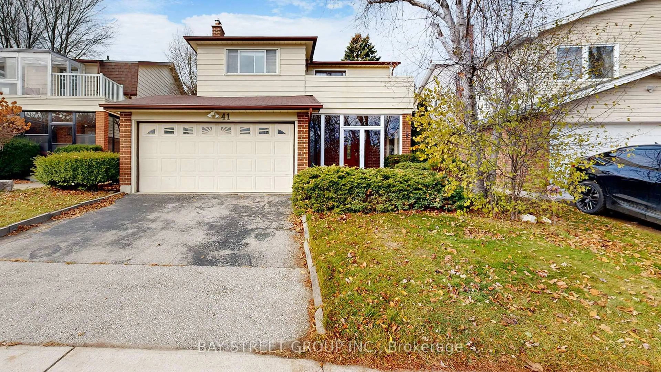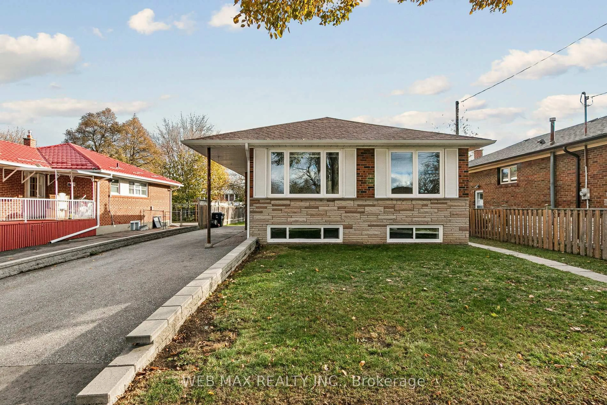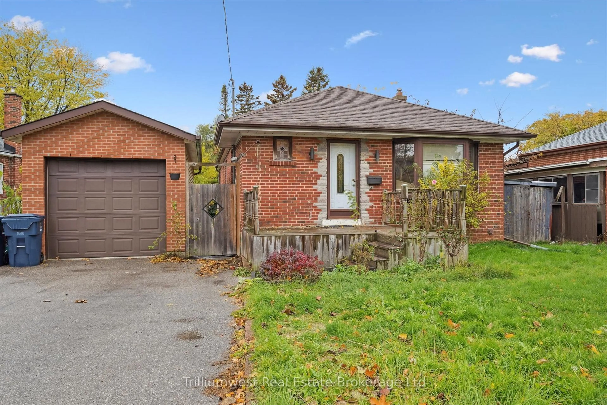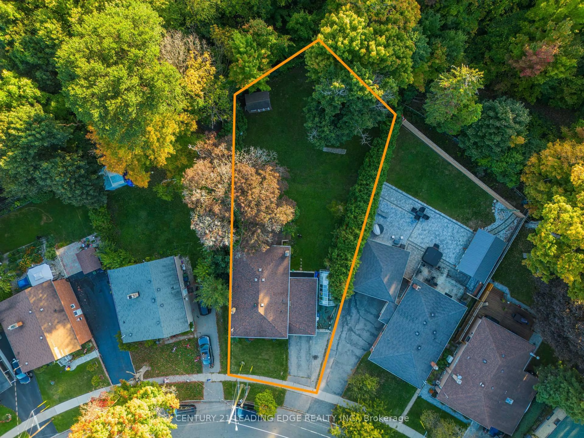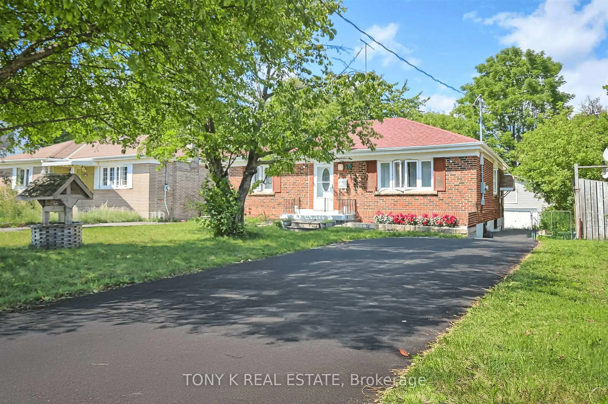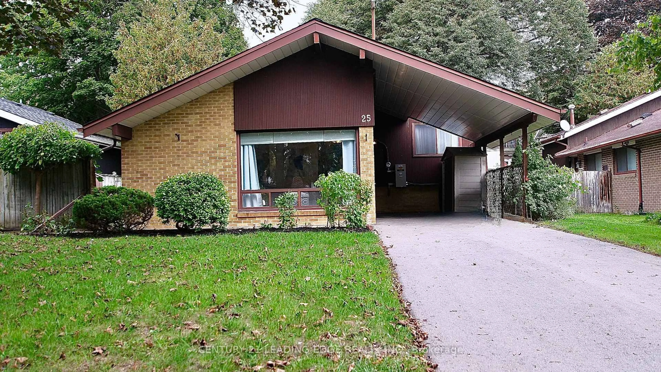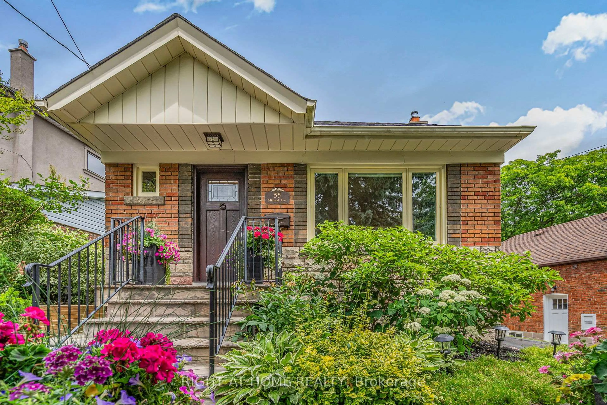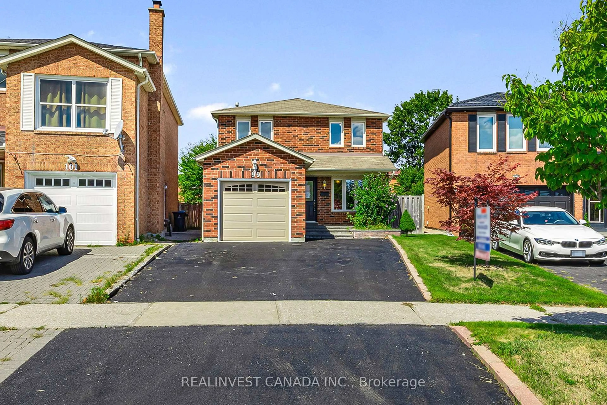Welcome To This Beautiful Maintained Brick Bungalow Bursting With Pride Of Ownership In The Heart Of Coveted Guildwood! Owned & Loved For Over 30 Years, This Stunning 3+1 Bedroom Home Offers The Perfect Blend Of Contemporary Comfort, & Convenience, All Set In One Of Toronto's Most Sought-After Lakeside Communities. Step Inside & Be Greeted By Bright, Upgraded Flooring That Flows Effortlessly Throughout The Main Level. The Spacious Living & Dining Areas Are Perfect For Entertaining Or Cozy Family Nights. The Eat-In Kitchen Is Both Functional & Features Custom Backsplash, While Each Bedroom Offers Comfortable Space, Ample Storage & Plenty of Natural Light. Step Outside Into Your Private Backyard Just In Time For Summer, A Professionally Landscaped Retreat Featuring A Cozy Deck, Charming Gazebo, & Mature Hedges All Around, Creating A Peaceful, Secluded Atmosphere. Whether Hosting Summer BBQs Or Enjoying A Quiet Morning Coffee, This Yard Is Designed For Your Enjoyment. The Large, Repaved Driveway (2021) Offers Tons Of Parking & Curb Appeal, Complemented By NorthStar Windows That Bring In Natural Light While Enhancing Energy Efficiency With Shingles (2017) That Give You A Peace Of Mind For Years To Come. The Finished Basement With A Separate Entrance Adds Incredible Value & Flexibility - Ideal For An In-Law Suite, Rental Income, Or Multi-Generational Living. It Features A Welcoming Family Room With a Fireplace, A Spacious Bedroom, A Renovated 3-Piece Bathroom With Granite Countertops, & Plenty Of Room To Customize For Your Needs. The Guild Is More Than Just A Neighborhood - Its A Community. Enjoy Tree-Lined Streets, Access To Top Rated Schools, Scenic Trails, Parks, & The Breathtaking Guild Park & Gardens. Stroll Down To The Lake Ontario Waterfront Or Explore The Bluffs. With Transit, GO Station, Shopping, Dining, & Recreation All Close By, This Location Truly Has It All.
Inclusions: S/S Fridge, S/S Stove, S/S Fridge in Bsmt, Dishwasher, Dryer, All Existing ELF's, All Existing Measurements To Be Verified By Buyer &/Or Buyer's Agent. Thank You For Showing! Window Coverings, Gazebo, Garden Shed, (BBQ Negotiable)
