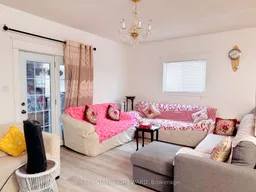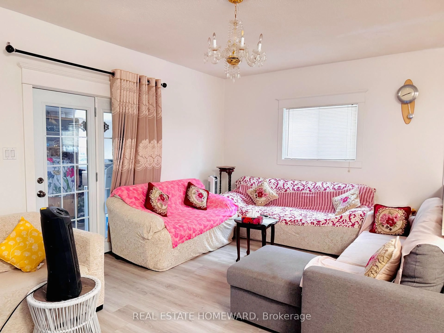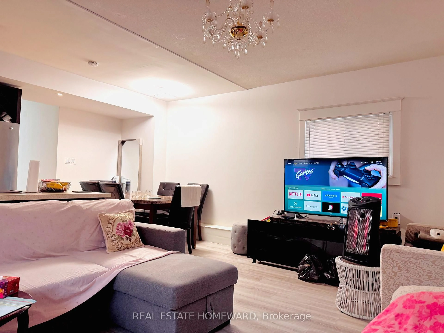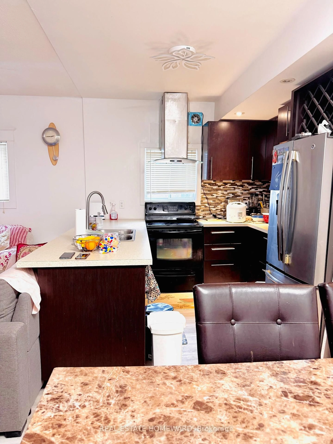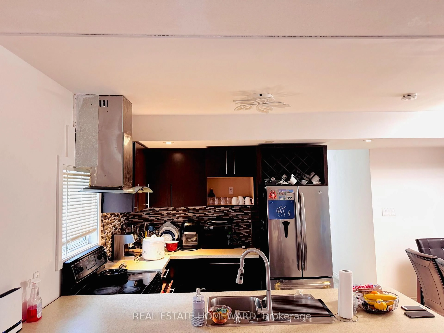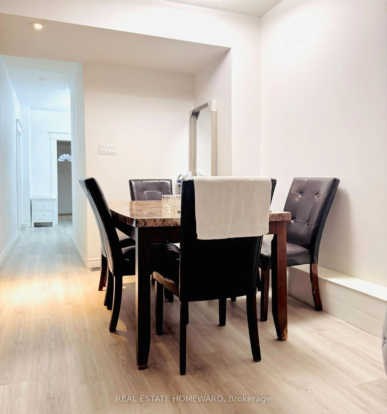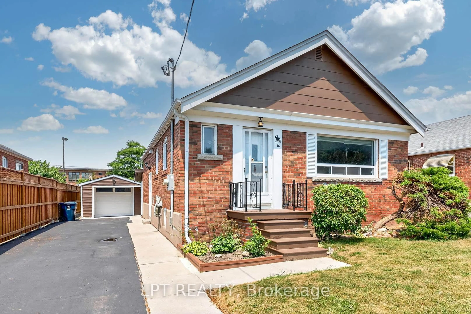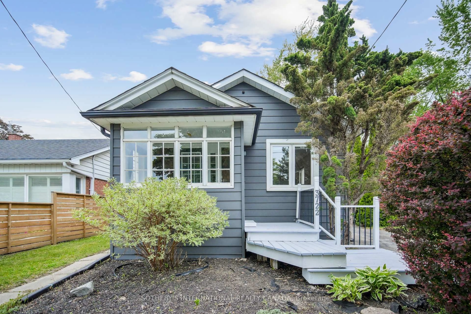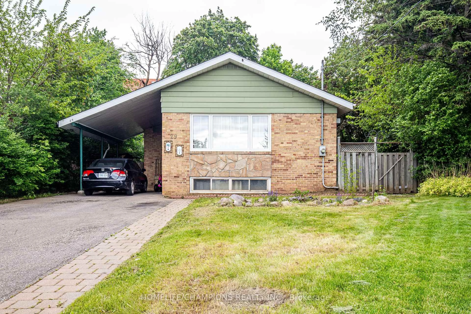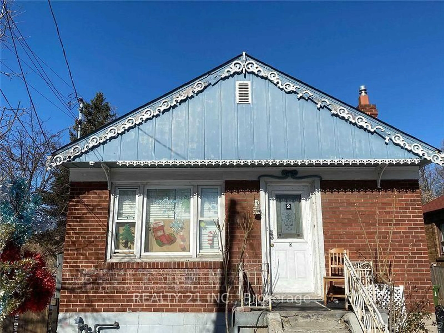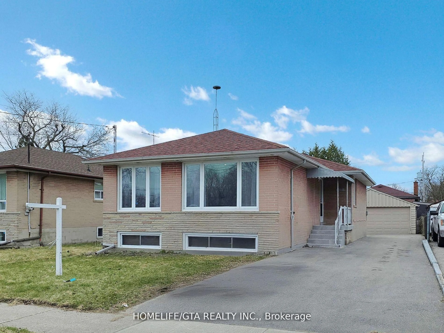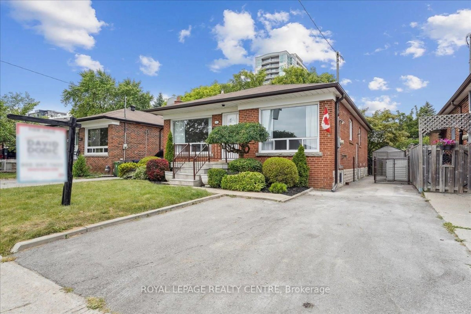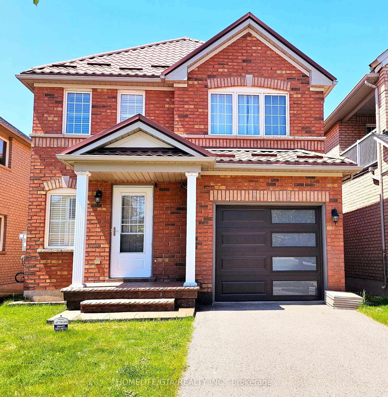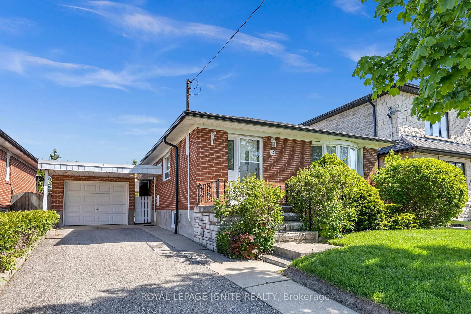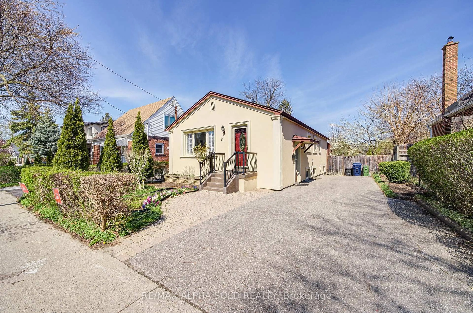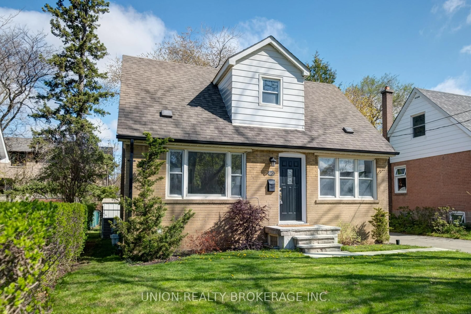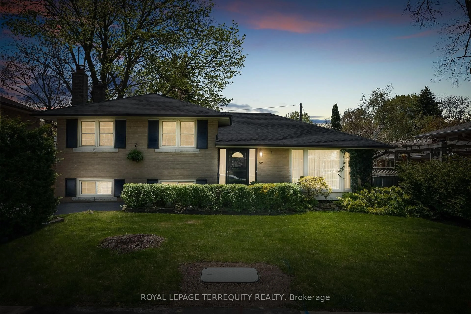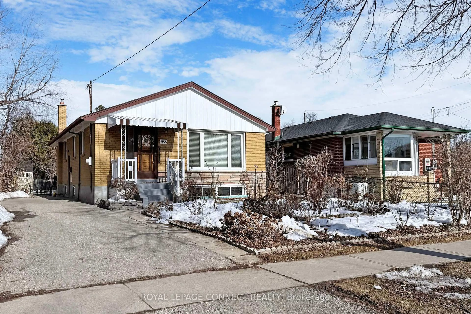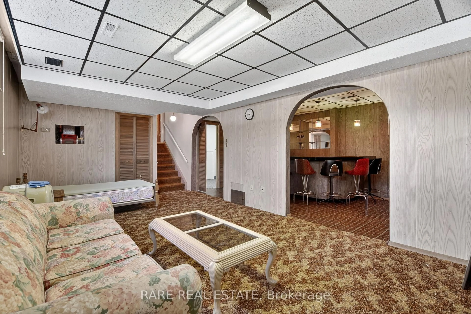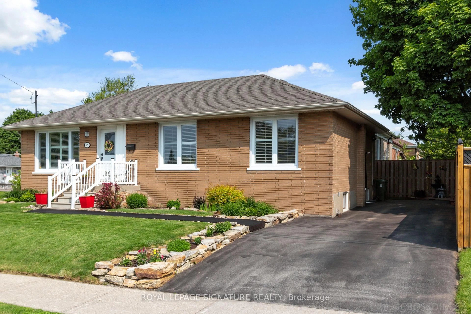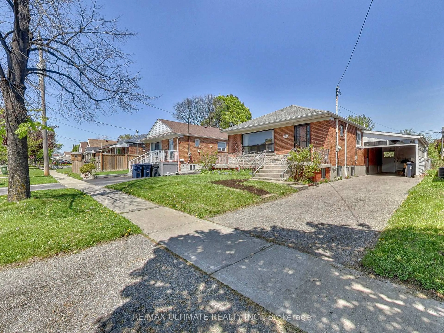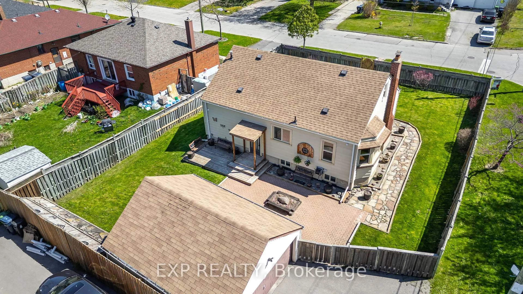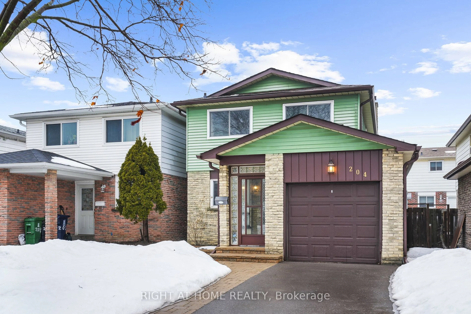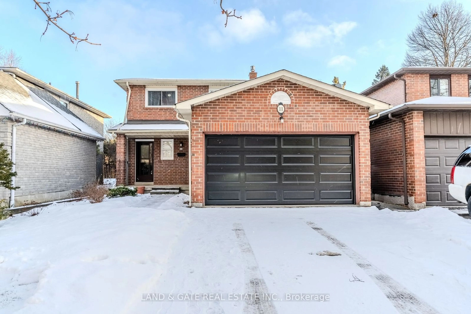41 Patterson Ave, Toronto, Ontario M1L 3Y1
Contact us about this property
Highlights
Estimated valueThis is the price Wahi expects this property to sell for.
The calculation is powered by our Instant Home Value Estimate, which uses current market and property price trends to estimate your home’s value with a 90% accuracy rate.Not available
Price/Sqft$1,027/sqft
Monthly cost
Open Calculator

Curious about what homes are selling for in this area?
Get a report on comparable homes with helpful insights and trends.
+11
Properties sold*
$1.1M
Median sold price*
*Based on last 30 days
Description
This charming and spacious bungalow offers 4+2 bedrooms all on the main floor, freshly painted interiors, and new laminate flooring making it completely move-in ready. The open-concept living and dining area seamlessly connects to a private backyard, ideal for summer BBQs and outdoor entertaining. With 3 full bathrooms and plenty of room for families of all sizes, it also offers excellent potential for customization to make it truly your own. Located in a highly desirable neighborhood just minutes from Victoria Park Subway Station, TTC, schools, parks, shops, and a nearby mosque, convenience is right at your doorstep. Motivated seller. Dont miss this rare opportunity! Sold as-is, where-is.
Property Details
Interior
Features
Bsmt Floor
Rec
5.2 x 8.83Laminate / Window
Exterior
Features
Parking
Garage spaces 1
Garage type Detached
Other parking spaces 1
Total parking spaces 2
Property History
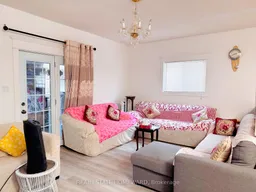 22
22