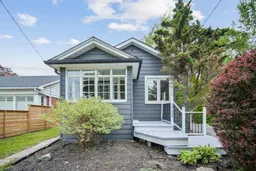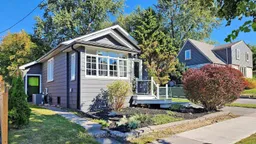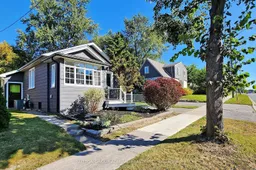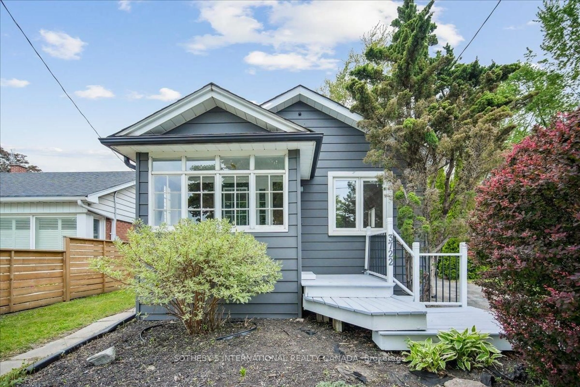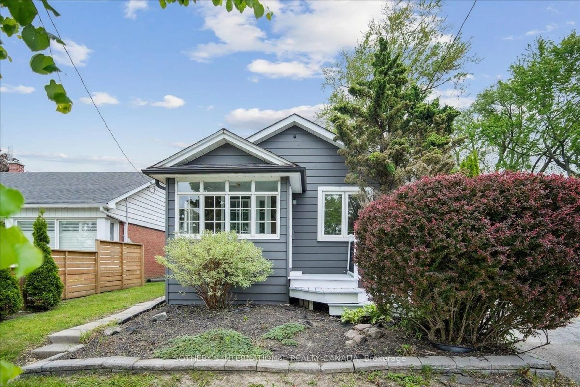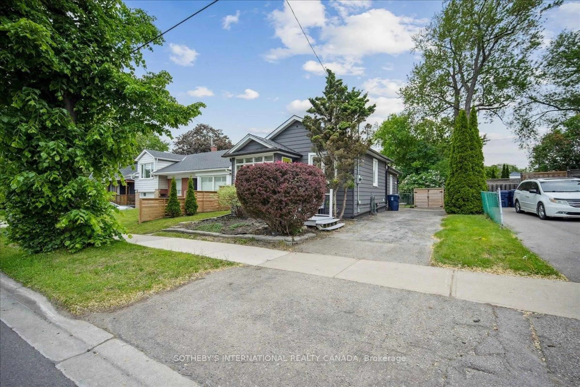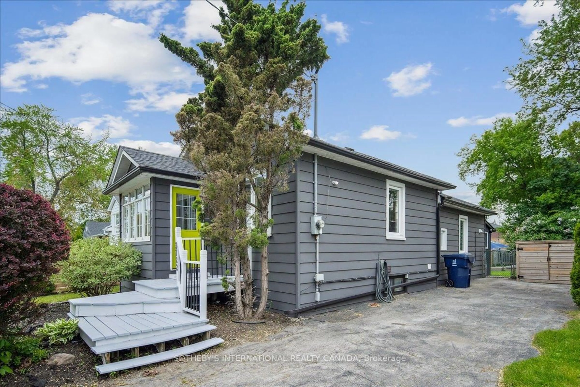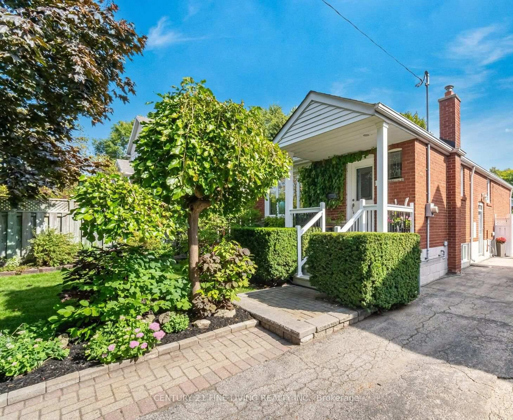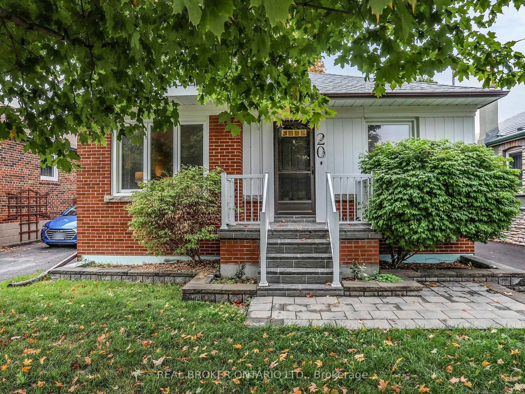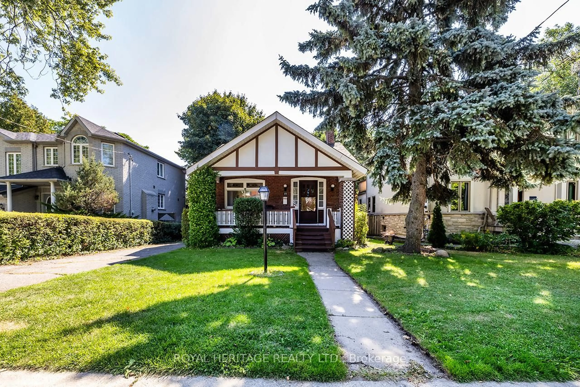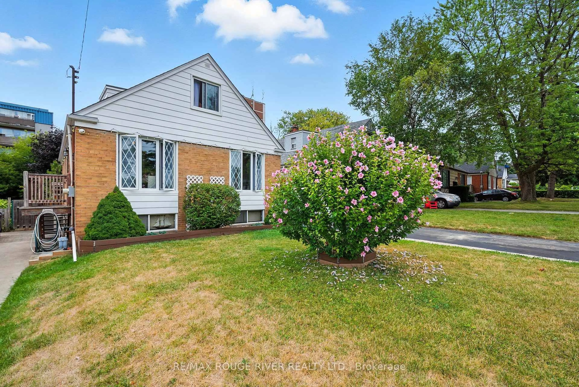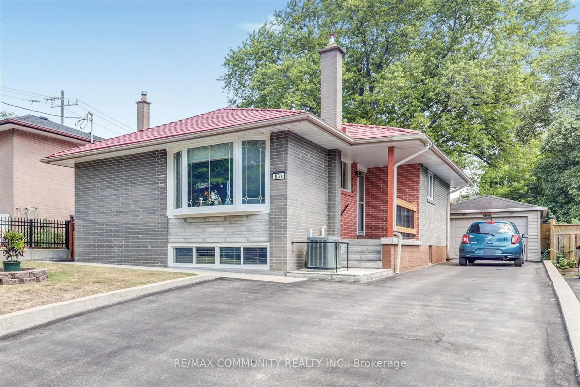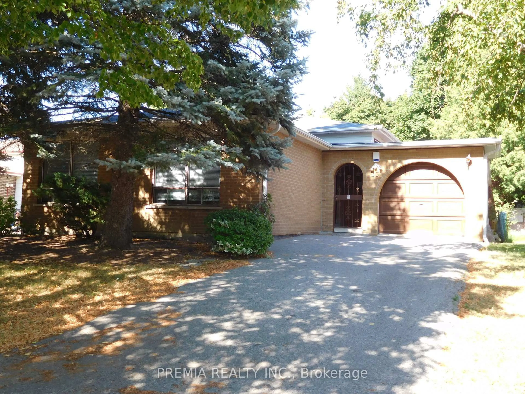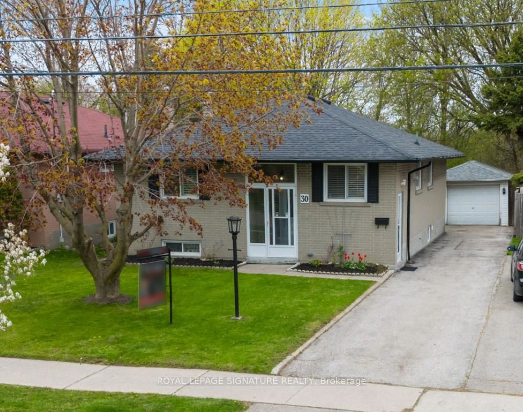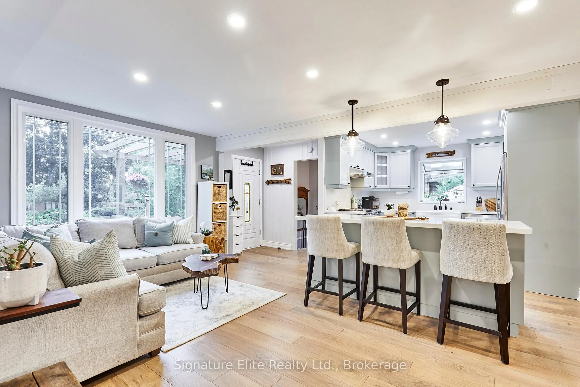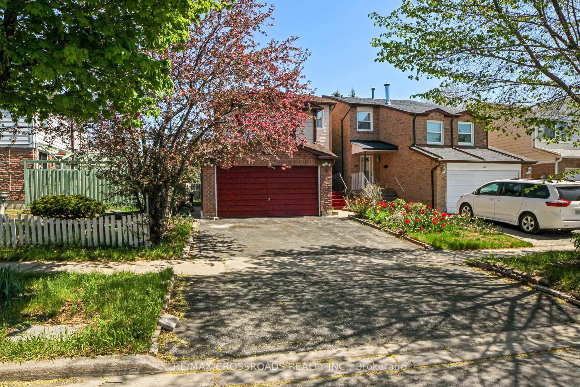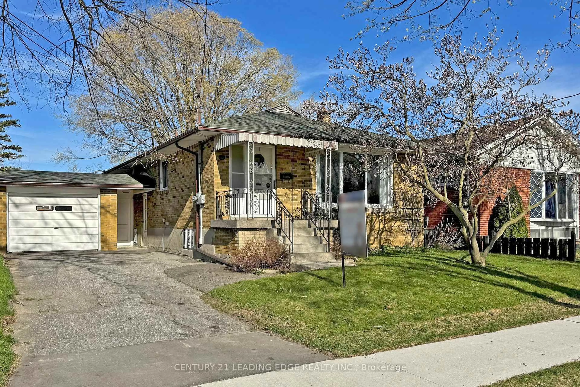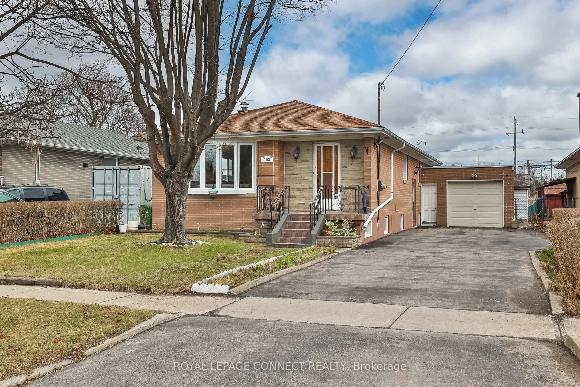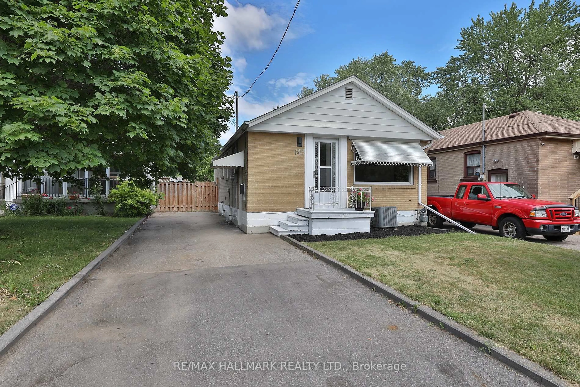3722 St. Clair Ave, Toronto, Ontario M1M 1T6
Contact us about this property
Highlights
Estimated valueThis is the price Wahi expects this property to sell for.
The calculation is powered by our Instant Home Value Estimate, which uses current market and property price trends to estimate your home’s value with a 90% accuracy rate.Not available
Price/Sqft$934/sqft
Monthly cost
Open Calculator

Curious about what homes are selling for in this area?
Get a report on comparable homes with helpful insights and trends.
+12
Properties sold*
$1.1M
Median sold price*
*Based on last 30 days
Description
Situated in the heart of Cliffcrest, one of Toronto's most picturesque and sought-after neighbourhoods this detached bungalow presents a rare and compelling opportunity. Set on a generous 45 x 109 ft lot, the home appeals equally to families seeking space and comfort, and to investors looking to unlock its immediate and long-term development potential. Inside, character details include classic hardwood floors, a sun-filled back office ideal for remote work, and a dining room with soaring cathedral ceilings that create an airy, open feel. The bathroom features the added luxury of heated floors, while a cozy enclosed front porch offers year-round charm. The massive backyard is more than a retreat it's a true investment asset. The property qualifies for alarge garden suite today, ideal for extended family living or rental income. Longer-term, the lot is zoned to allow for a fourplex, making this a strategic development opportunity. Whether you plan to live in and enjoy the home as-is, generate rental income, or pursue a larger build, 3722 St. Clair Avenue East delivers unmatched versatility. With Bluffers Park, TTC transit, top-rated schools, and everyday conveniences all nearby, this property combines lifestyle, flexibility, and growth potential in one outstanding package.
Property Details
Interior
Features
Main Floor
Sunroom
1.6 x 2.63Enclosed / Large Window / Tile Floor
Living
6.19 x 2.77hardwood floor / Large Window / O/Looks Dining
Dining
3.18 x 3.56hardwood floor / Cathedral Ceiling / Large Window
Kitchen
4.05 x 2.89Stainless Steel Appl / Custom Backsplash / Pot Lights
Exterior
Features
Parking
Garage spaces -
Garage type -
Total parking spaces 3
Property History
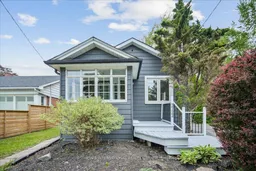 49
49