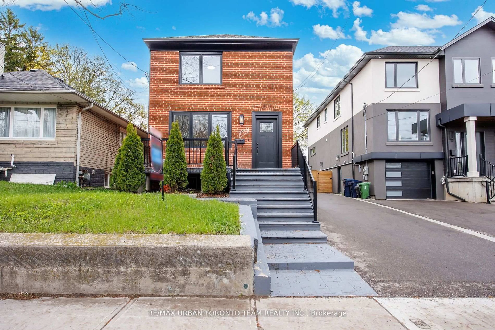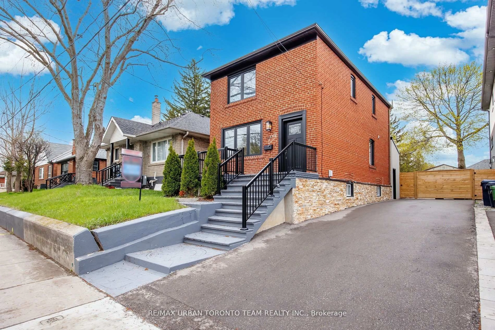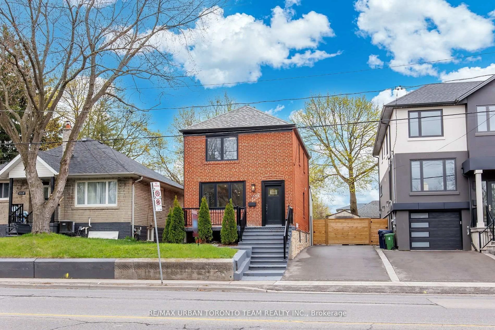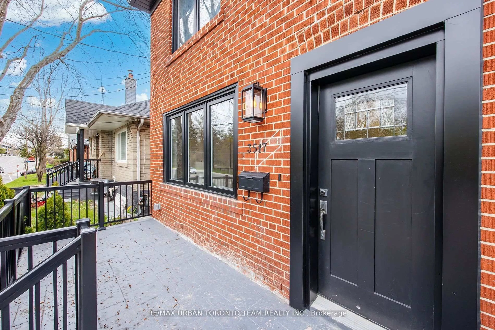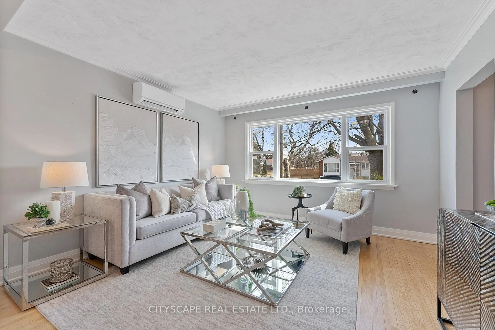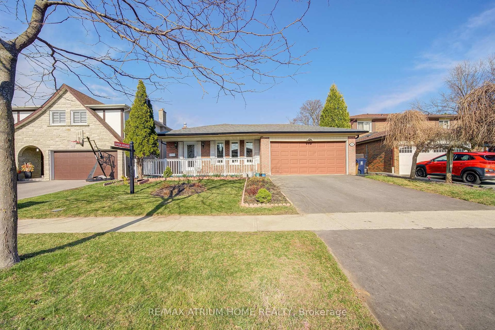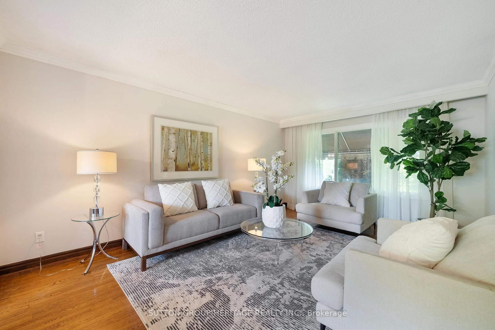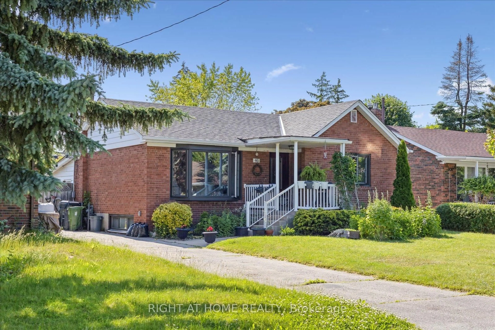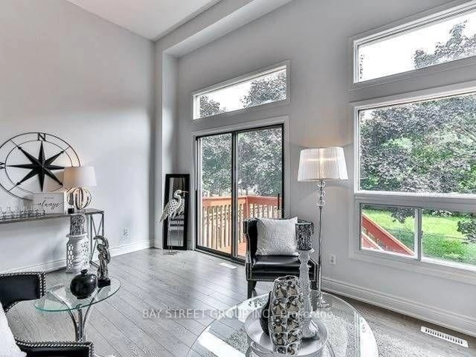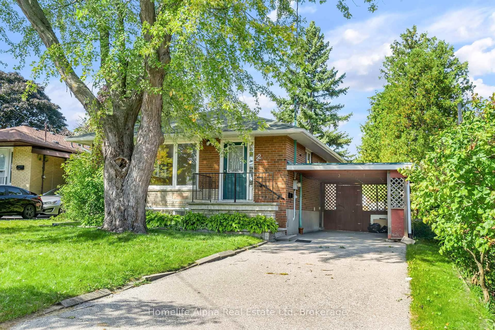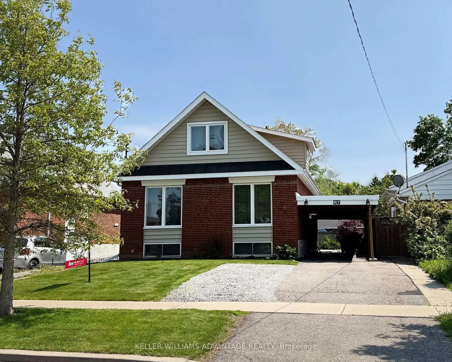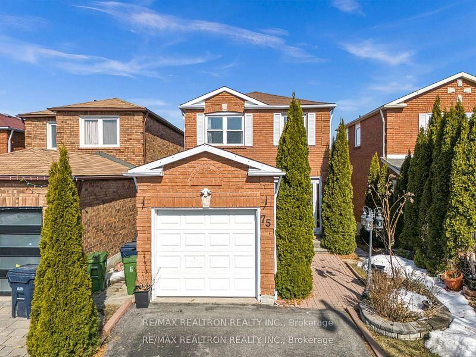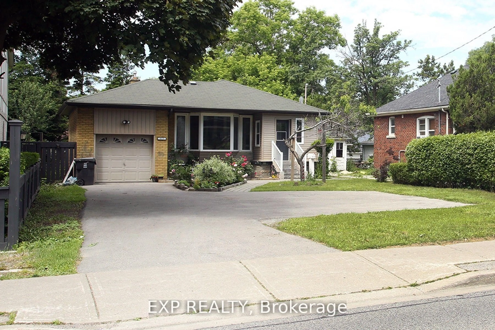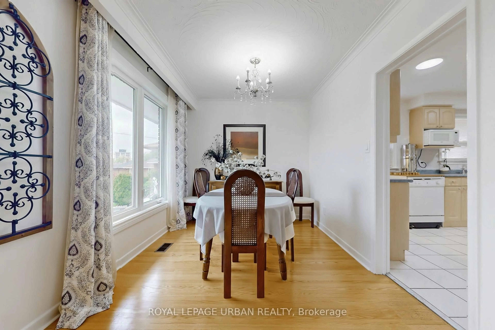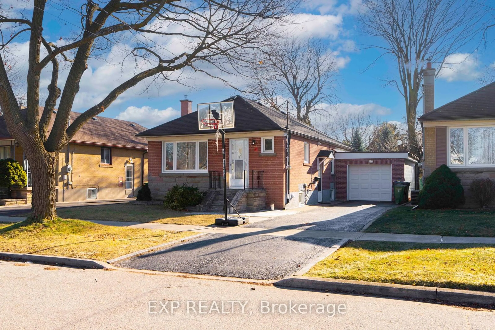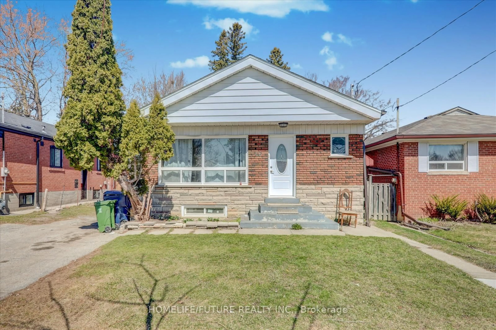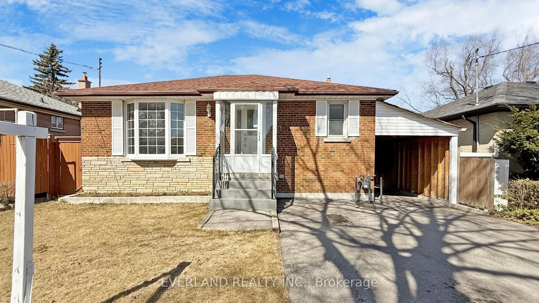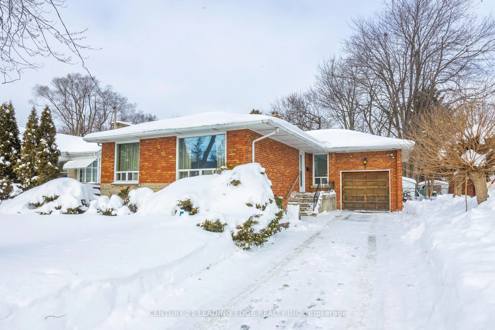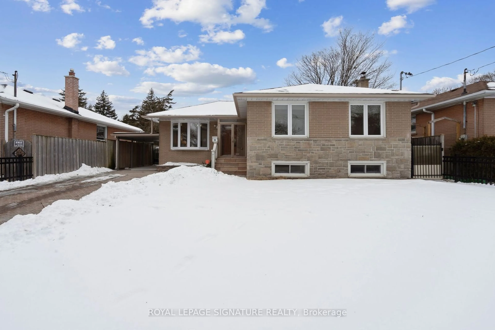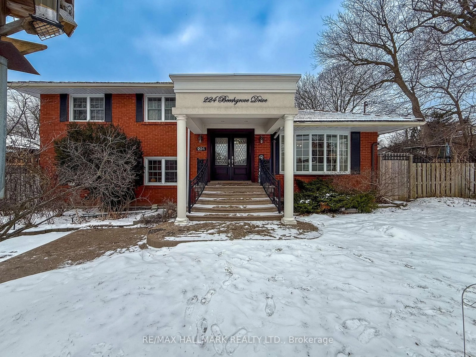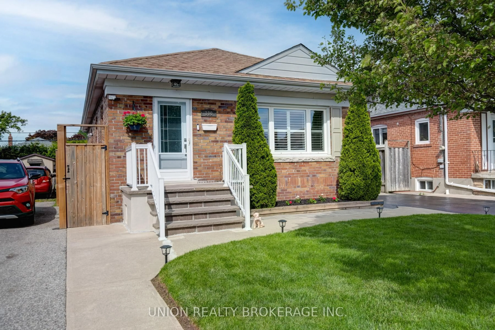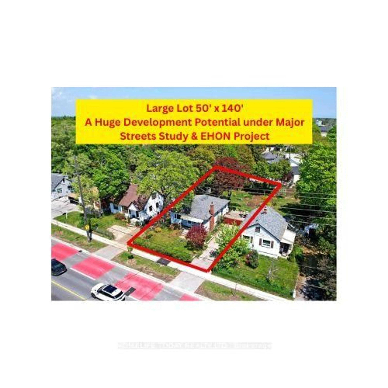3517 St Clair Ave, Toronto, Ontario M1K 1L4
Contact us about this property
Highlights
Estimated ValueThis is the price Wahi expects this property to sell for.
The calculation is powered by our Instant Home Value Estimate, which uses current market and property price trends to estimate your home’s value with a 90% accuracy rate.Not available
Price/Sqft$758/sqft
Est. Mortgage$5,583/mo
Tax Amount (2024)$3,900/yr
Days On Market27 days
Total Days On MarketWahi shows you the total number of days a property has been on market, including days it's been off market then re-listed, as long as it's within 30 days of being off market.49 days
Description
Welcome To 3517 St. Clair Ave East. Newly Renovated Home With Completely Separated Basement Apartment With Separate Kitchen And Separate Laundry. Main Floor Has Large Living Dining Area. Hardwood Floor And Potlights Throughout Mainfloor. Large Kitchen With Double Sink, Quartz Countertops, Ample Storage Space, Stainless Steel Appliances With Large Pantry. 2 Piece Powder On Mainfloor With Separate Laundry. Master Bedroom Has Hardwood Floors, Closet, South View. Second Floor, Hardwood Throughout, 3 Spacious Bedrooms, Linen Closet, Bright Functional Layout, Windows In Every Direction. The Basement Has A Seperate Entrance, Own Laundry, Brand New 4 Pce Bath, Laminate Flooring Throughout, Potlights Throughout, 5 Above Grade Windows, Pantry Area, 2 Spacious Beds, Upgraded Kitchen W/ Stain Steel Appliances, Quarts Counter, Custom Backsplash. Exterior Has Large Backyard, New Deck, New Fence, Garden Shed. 4 Car Parking, Large Front Porch And Large Back Deck.Basement currently rented out for $2500/month. Tenants on month to month willing to stay or go.
Property Details
Interior
Features
Bsmt Floor
4th Br
3.1 x 2.05Laminate / Above Grade Window
Br
3.2 x 2.88Closet / Above Grade Window / Laminate
Living
3.07 x 3.0Laminate / Pot Lights / Combined W/Dining
Kitchen
0.0 x 0.0Custom Backsplash / Stainless Steel Appl / Double Sink
Exterior
Features
Parking
Garage spaces -
Garage type -
Total parking spaces 4
Property History
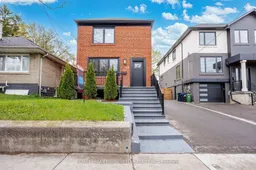 44
44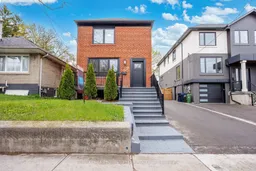
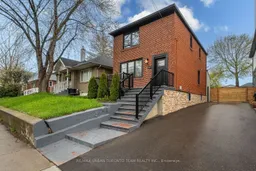
Get up to 1% cashback when you buy your dream home with Wahi Cashback

A new way to buy a home that puts cash back in your pocket.
- Our in-house Realtors do more deals and bring that negotiating power into your corner
- We leverage technology to get you more insights, move faster and simplify the process
- Our digital business model means we pass the savings onto you, with up to 1% cashback on the purchase of your home
