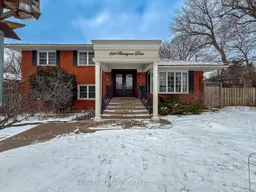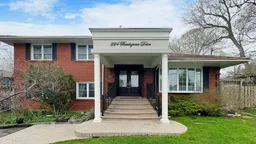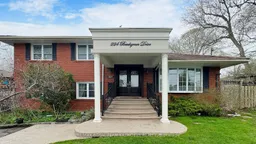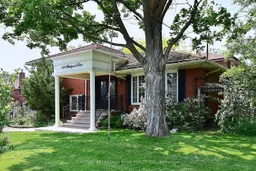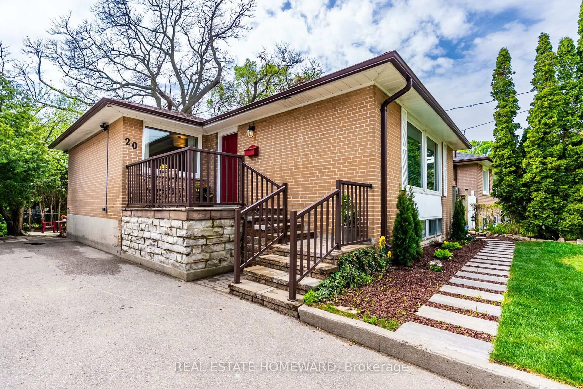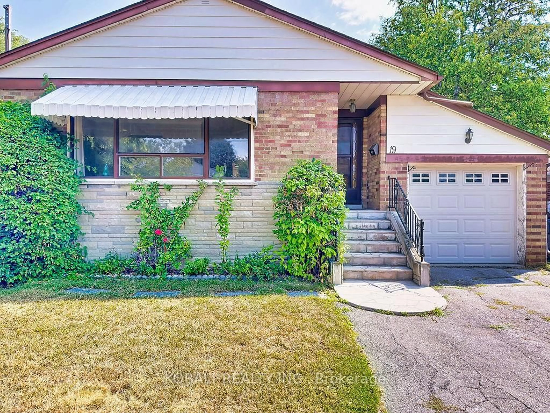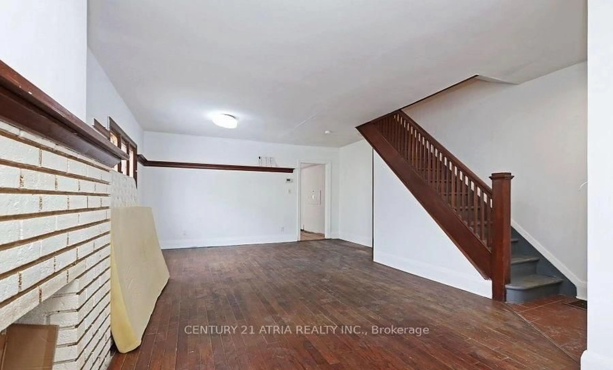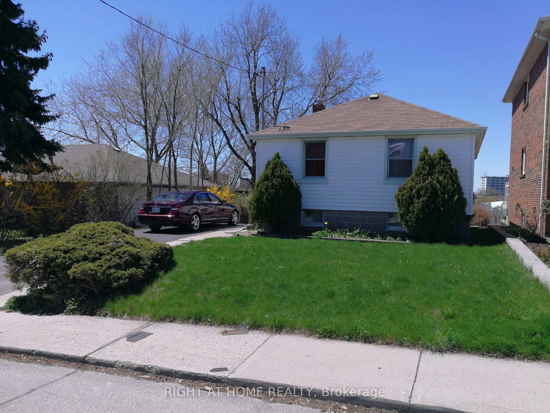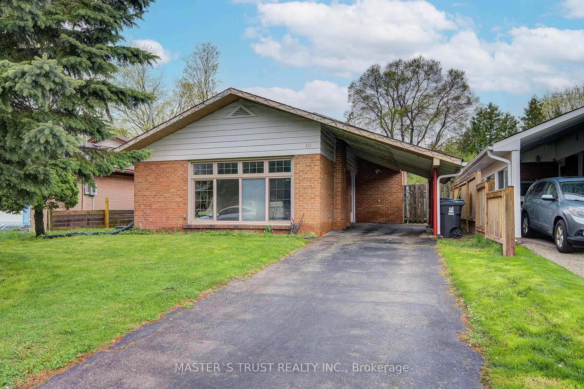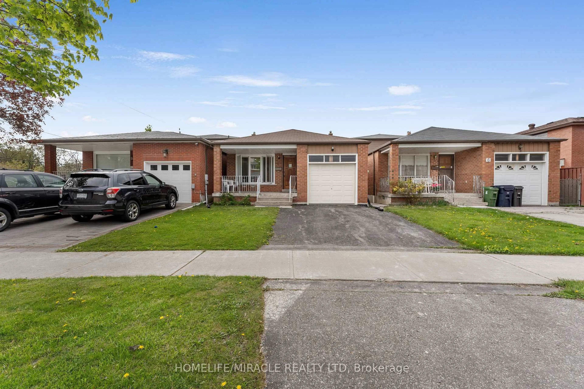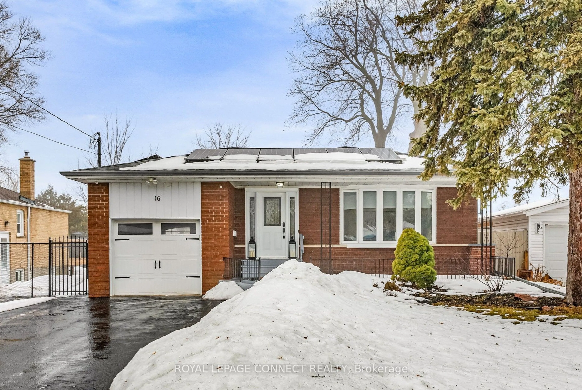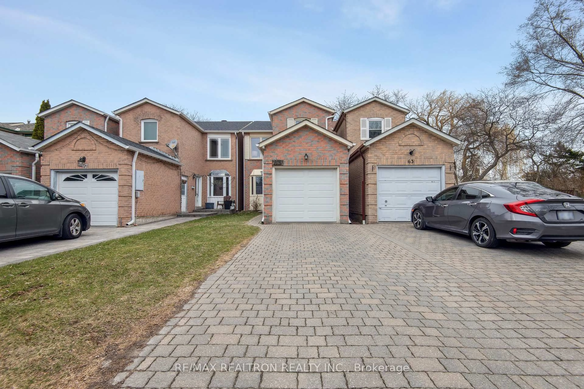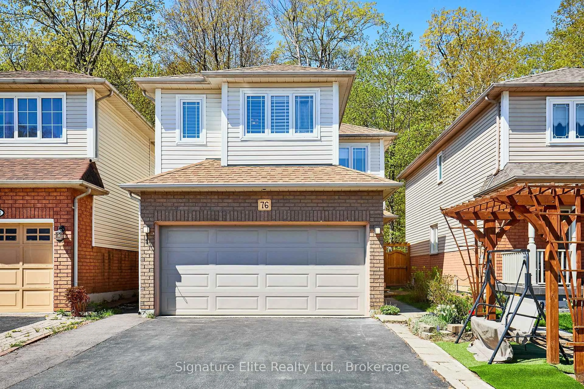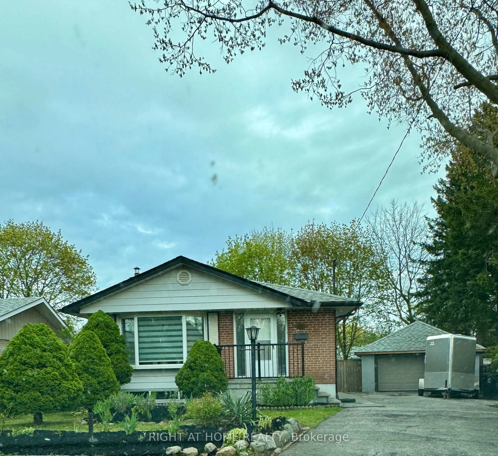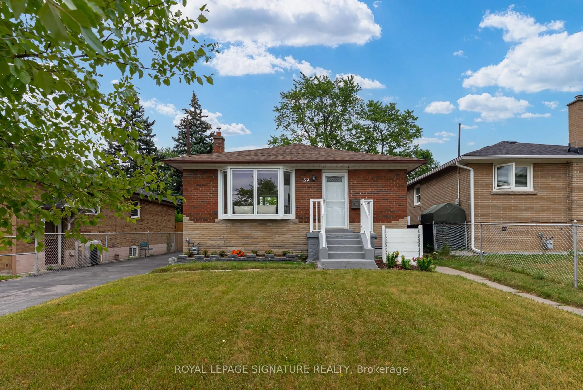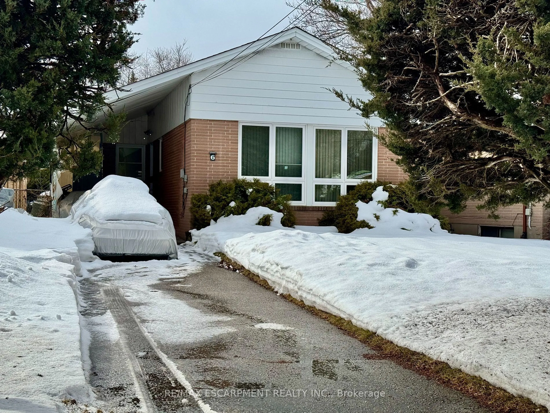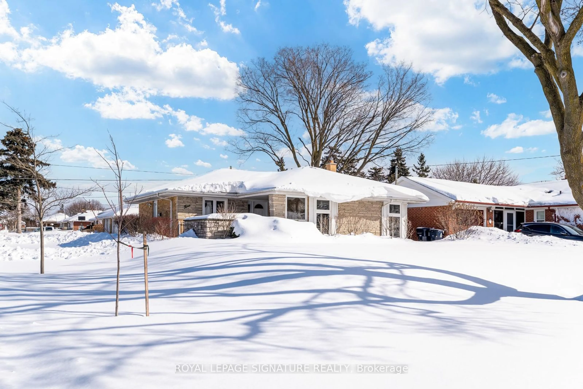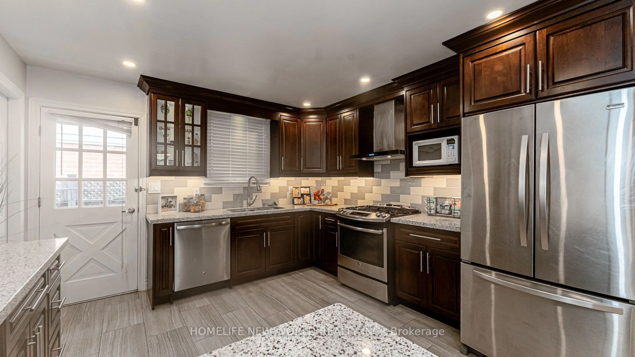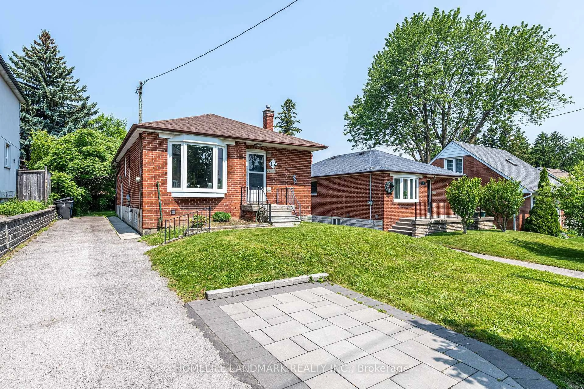Location! Location! Large (2361 sq ft of living space) 4 level Side split, 4 bed updated home in the sought after West Hill Lakeside Community. The Kitchen (& Main Bath) have recently ('24) been updated with stylish modern touches, quartz counters, high end SS appliances (including a gas stove) and the main level has new flooring ('25) and new light fixtures. The home is bright and freshly painted ('24) with an electric fireplace in the living room and Rec. room and gas fireplace in the family room to keep you cozy all winter long. The 2nd bathroom features a glass shower & barn door. This is a unique home with 4 convenient entrances into the home lends itself to a multigenerational family home with the possibility of an in-law suite or even the possibility of an income suite (creating 2 units/ 2 levels each) . The Home has 2 separate side yards (one on the Northside/one south side) making it ideal as 2 separate units (with 2 separate outdoor spaces for privacy) There are many upgrades like the Portico Grand Entrance (17) over $45K, a Metal roof, updated High Eff furnace (17) just to name a few. The yard is manicured and landscaped. You are steps to the Lower Highland Creek Ravine. A 8KM ravine trail leads you down to Lake Ontario waterfront trail. TTC is at your door step (the 86 bus) and you are minutes to excellent shopping , amenities, schools (including UTSC & Centennial College) Rouge Beach Rouge Go Station Toronto Zoo and 401. This area is a outdoor enthusiast dream year-round. Come and see this one before its gone! A Inspection report is available upon request Matterport Virtual tour under additional pictures https://my.matterport.com/show/?m=BzgYkZUMX73 **EXTRAS** Main Kitchen 2024 (Fridge, Stove Rangehood) Dishwasher '21, Washer/Dryer ('24) Bar Fridge, OTA Antenna, All Electric light Fixtures, All window coverings (except stagers), Gas Furnace '17, CAC 2007, Fence 2018, Gas Fireplace 2024
Inclusions: Metal Roof, 2 Security Cameras & equipment, Above Ground Pool & equipment, 1 BBQ's, 4 rain barrels, Trampoline Set
