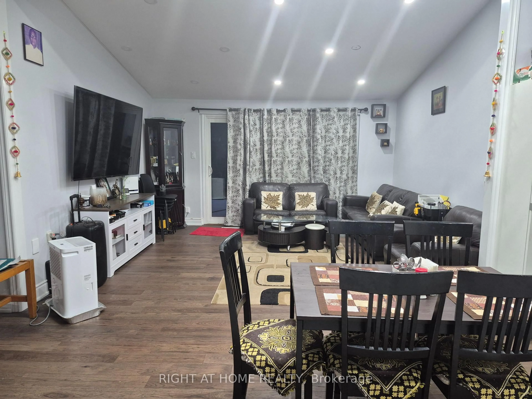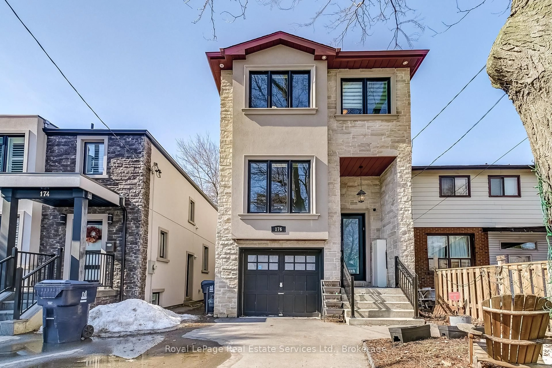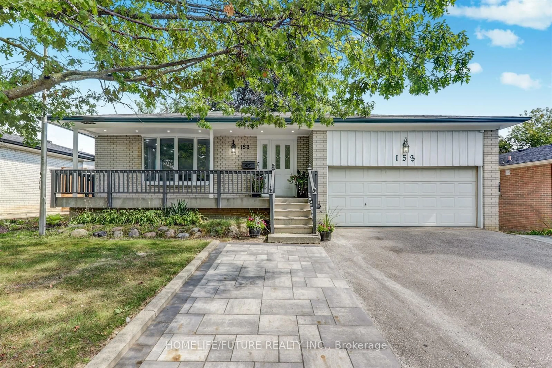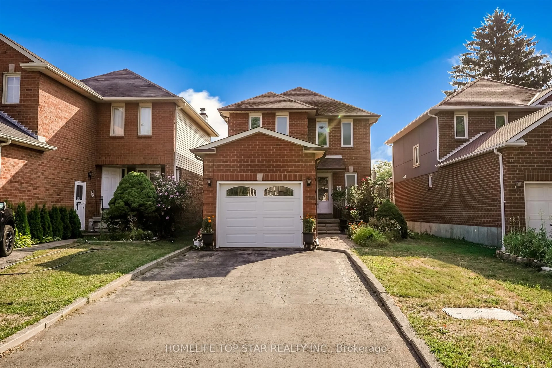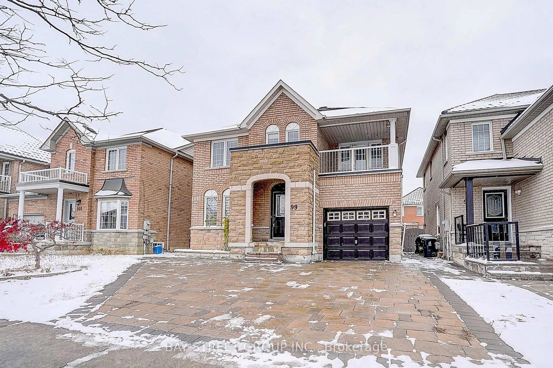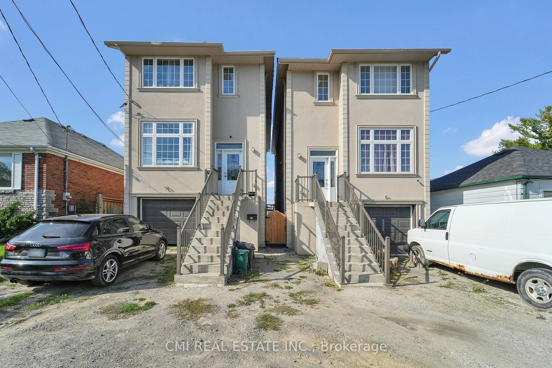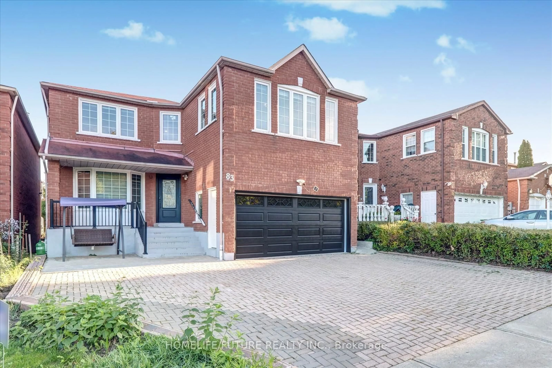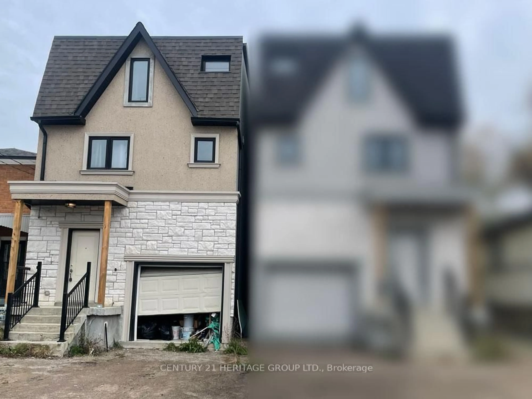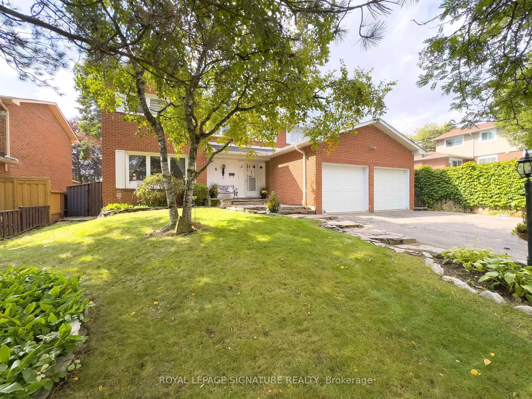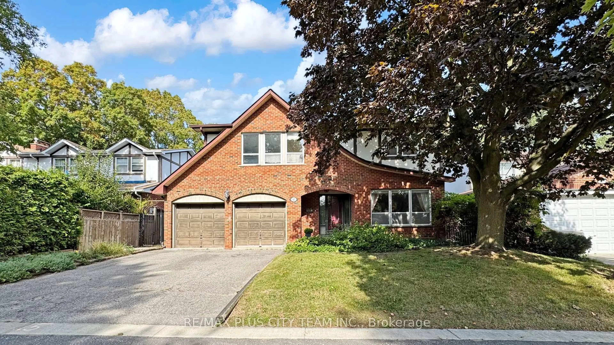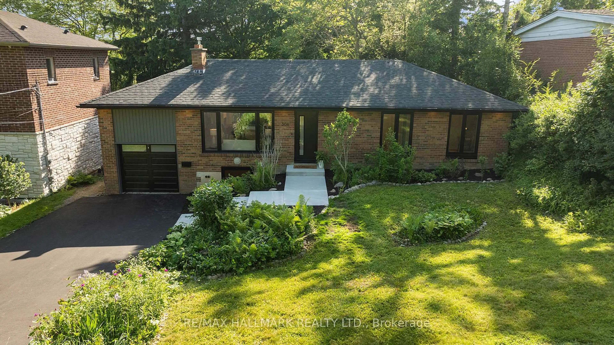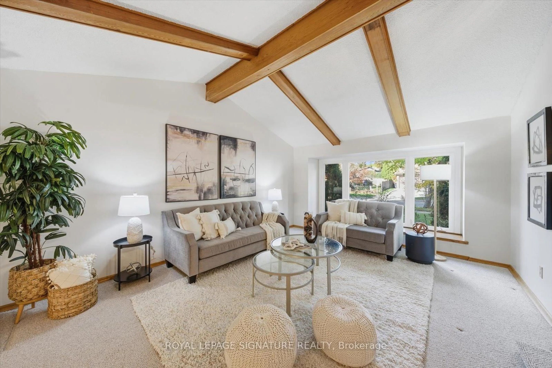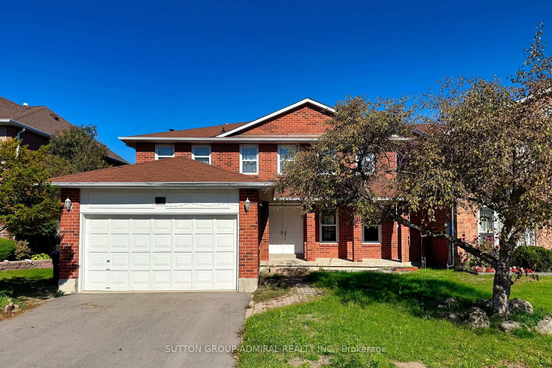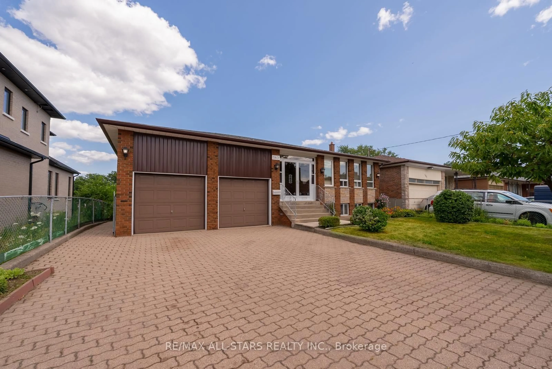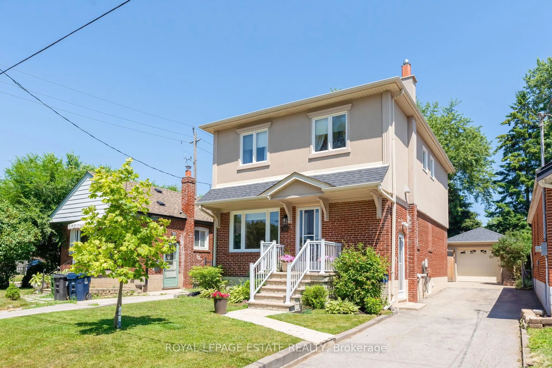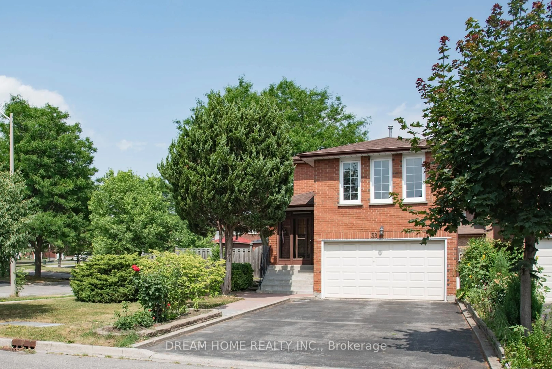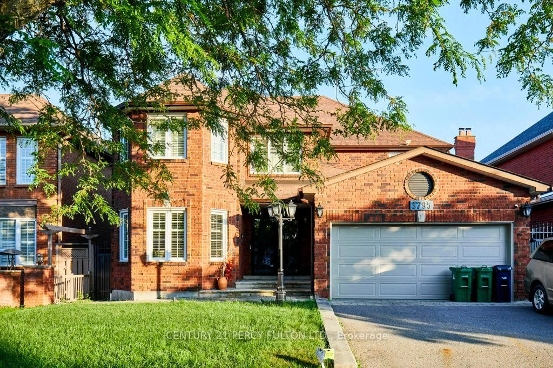Welcome to 3 Tilley Drive! Spacious 4 Bedroom, 4 Bathroom 2 Storey home located on a quiet, tree-lined street in one of the area's most desirable family friendly neighbourhoods, with easy access to shopping, restaurants, top rated schools, Rouge Go Station and Hwy 401. Don't miss this incredible opportunity to live in or renovate with endless possibilities! This well-loved family home offers a spacious and functional floor plan, perfect for both everyday living and entertaining. Enjoy a cozy family room with gas fireplace, Formal Living/Dining Rm and a spacious eat-in Kitchen with walkout to private backyard with beautifully maintained lush gardens on a generous sized lot, ideal for outdoor gatherings or peaceful afternoons! 4 spacious bdrms, perfect f or growing families, guests, or home office needs with a Master Suite featuring a walk in closet and a 3 pc Ensuite Bath. Additional features include a fully finished basement with Fireplace, Built in Bar and 3pc Bath. Attached Double Car Garage with parking for 3 cars in driveway. This home is a true gem with endless potential! Don't miss this chance to make it your own!
Inclusions: Fridge, Stove, Dishwasher, Washer & Dryer. All electrical light fixtures, all window coverings, Furnace, Air Conditioner, Garage Door Opener with remote. All being sold in "As Is" Condition.
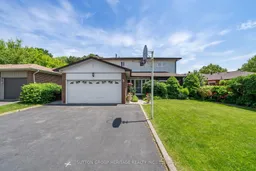 42
42

