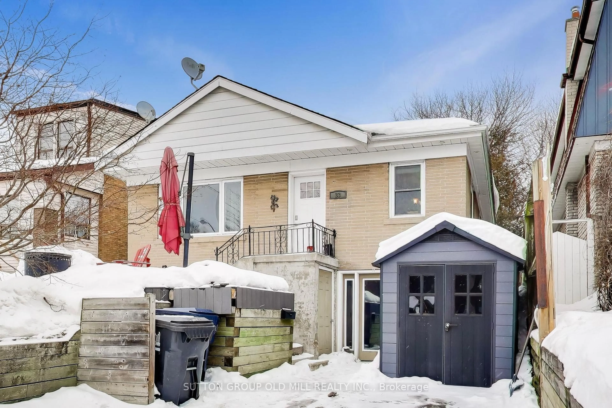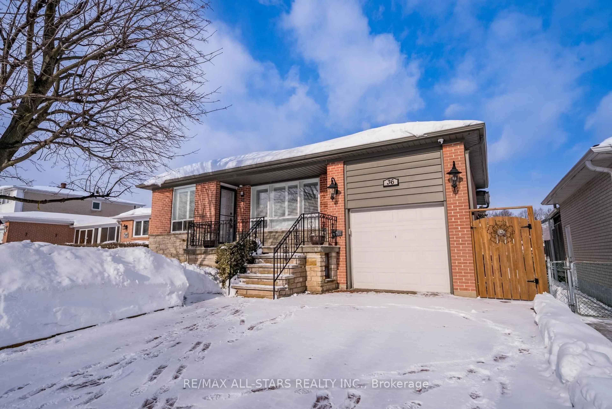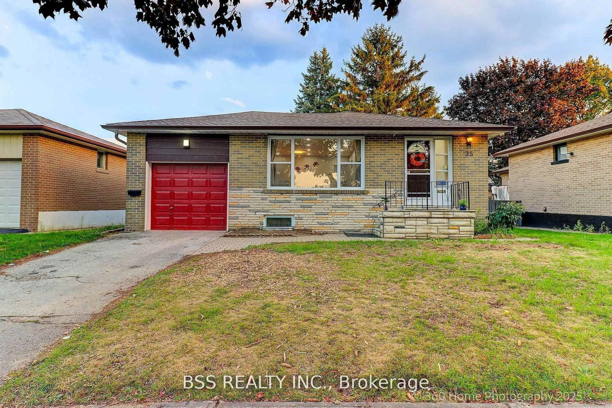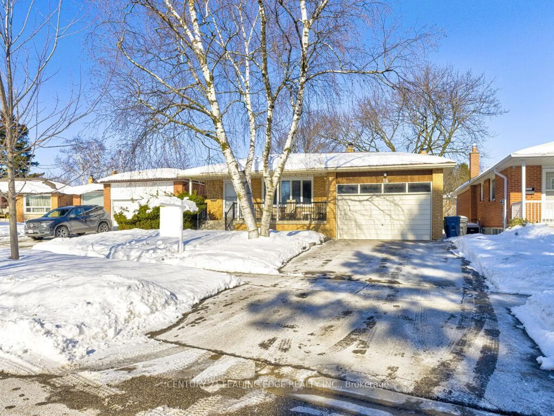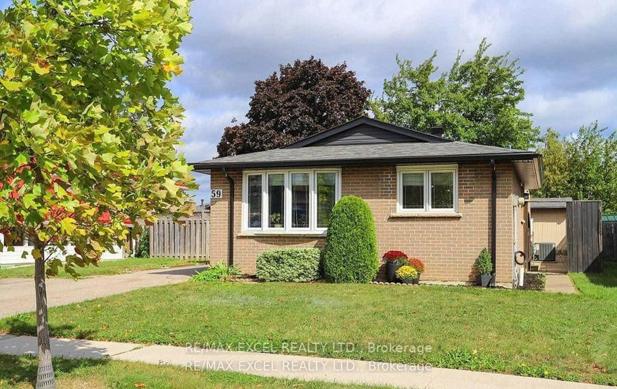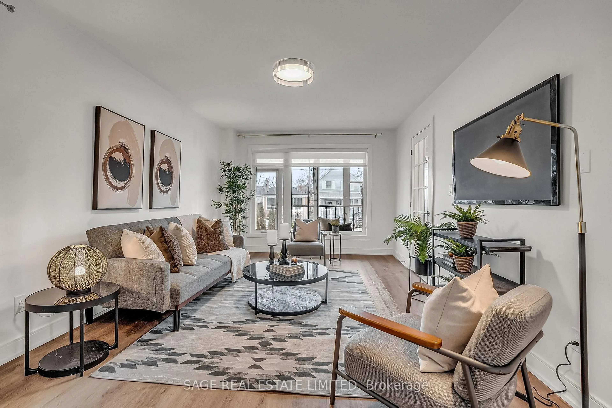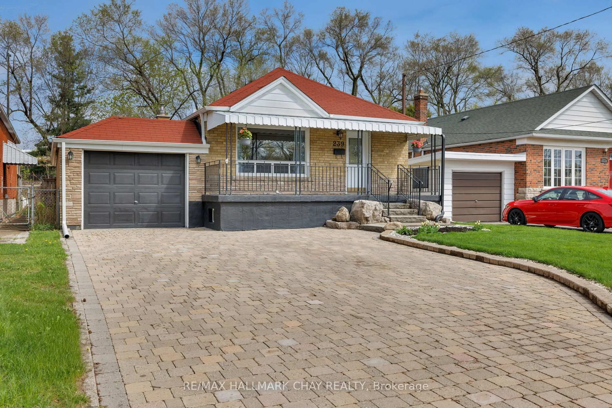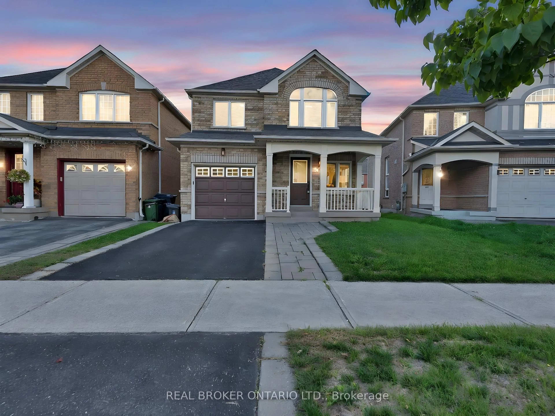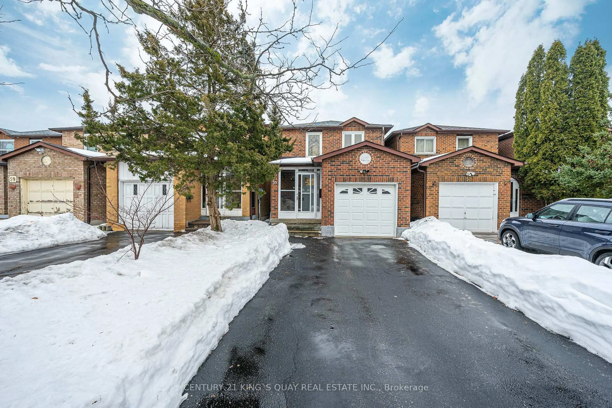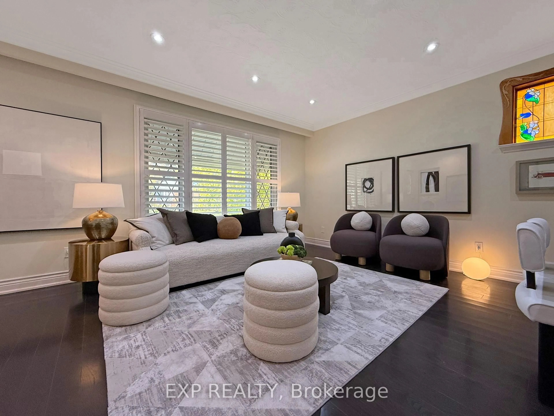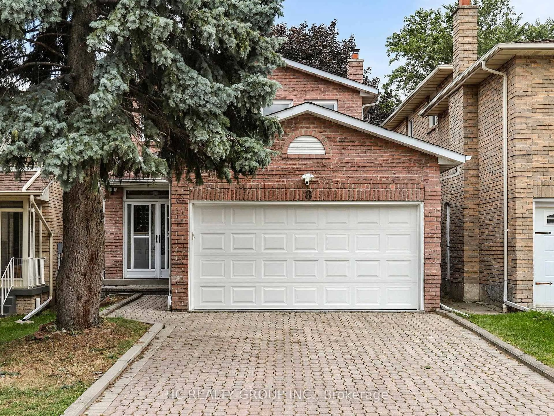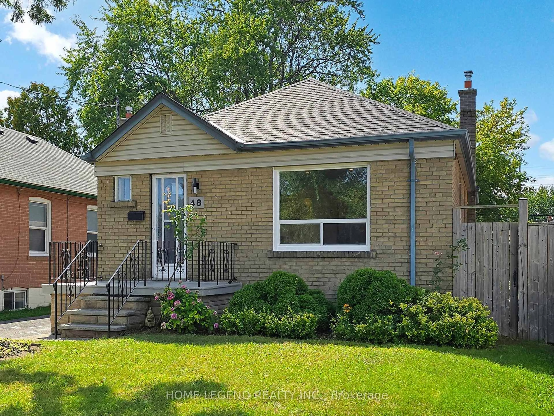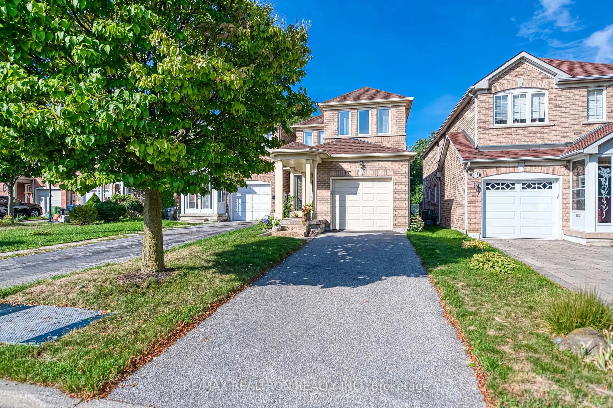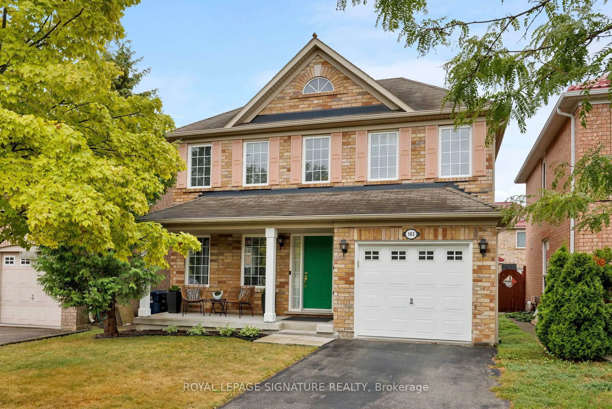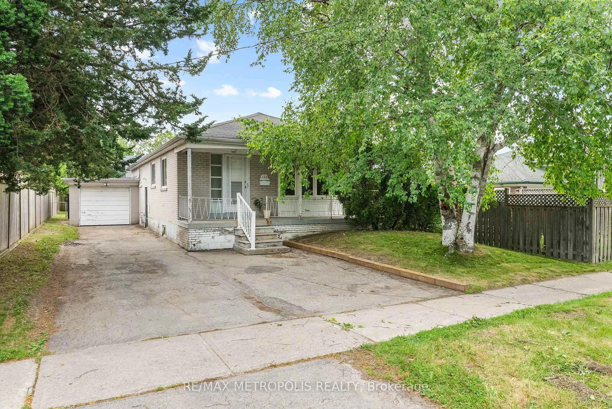Opportunity knocks. Welcome to 46 Ivorwoood Cres. Great for first time buyers. Ideal income/investment property. Open concept main floor with hardwood floors, pot lights & bay window. L shaped Living room & dining room. Updated doors and trim. Kitchen features porcelain flooring, pantry & 4 appliances. 3 bedrooms with hardwood, windows & closets. Linen closet. Spacious In-law suite with separate entrance. Open concept lower level. Pot lights, windows, pantry, backsplash & newer vinyl plank flooring. Seperate bedroom has viny plank flooring, window large & wall to wall closet. Separate back entrance through the large 3 seasons enclosed patio/sunroom. Fenced, landscaped yard with large shed. Quiet mature area. Sought after neighbourhood. Close to all amenities. Public transit, schools, churches, shopping & community centre. Lots of closets & storage. Large laundry room with cabinets. Storage room. Covered front porch. New R60 Insulation in 2025. Newer Navian gas combo boiler for heat & hot water in 2021. Shingles in 2017.
Inclusions: 2 fridges, 2 stoves, 1 dishwasher, 2 B/I microwaves, washer & dryer
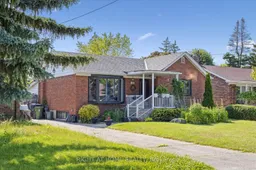 43
43

