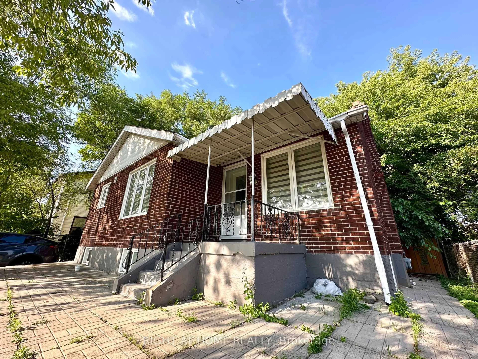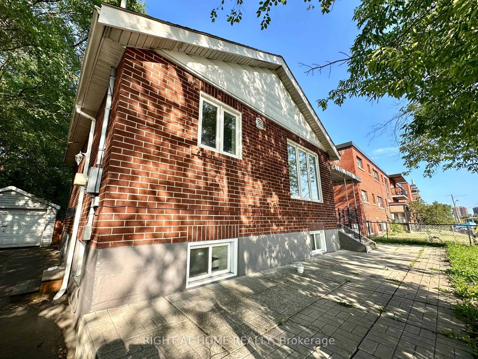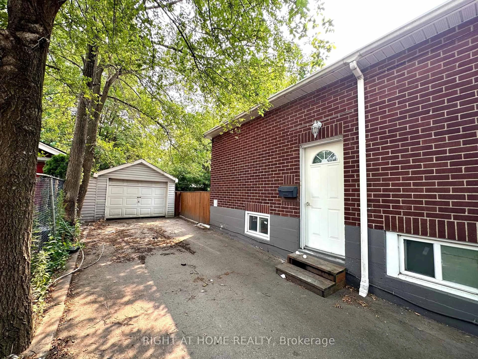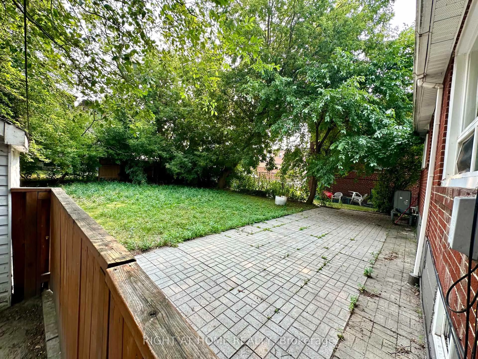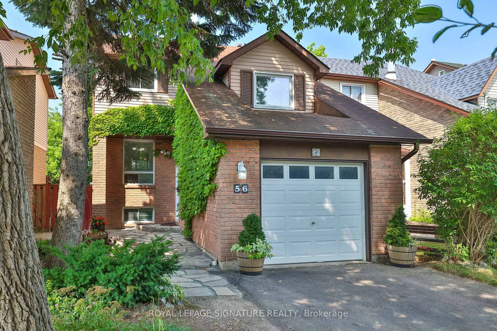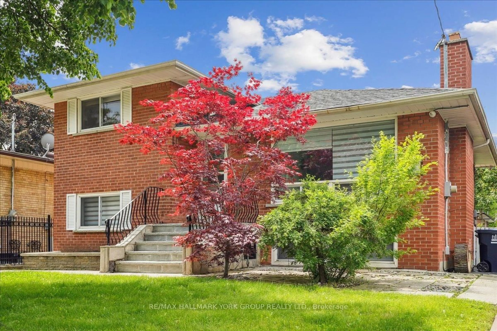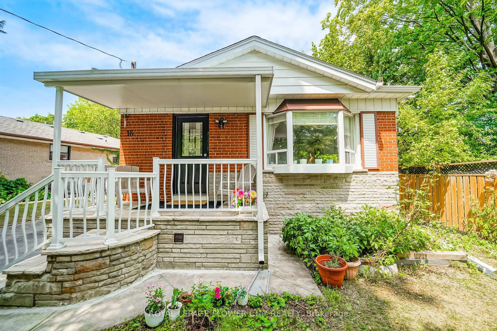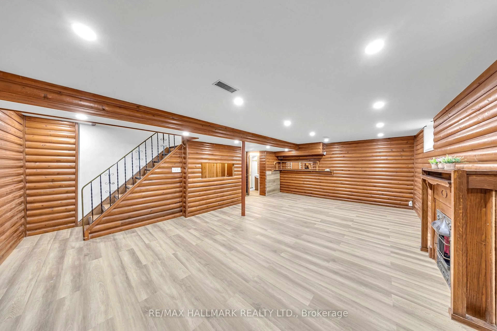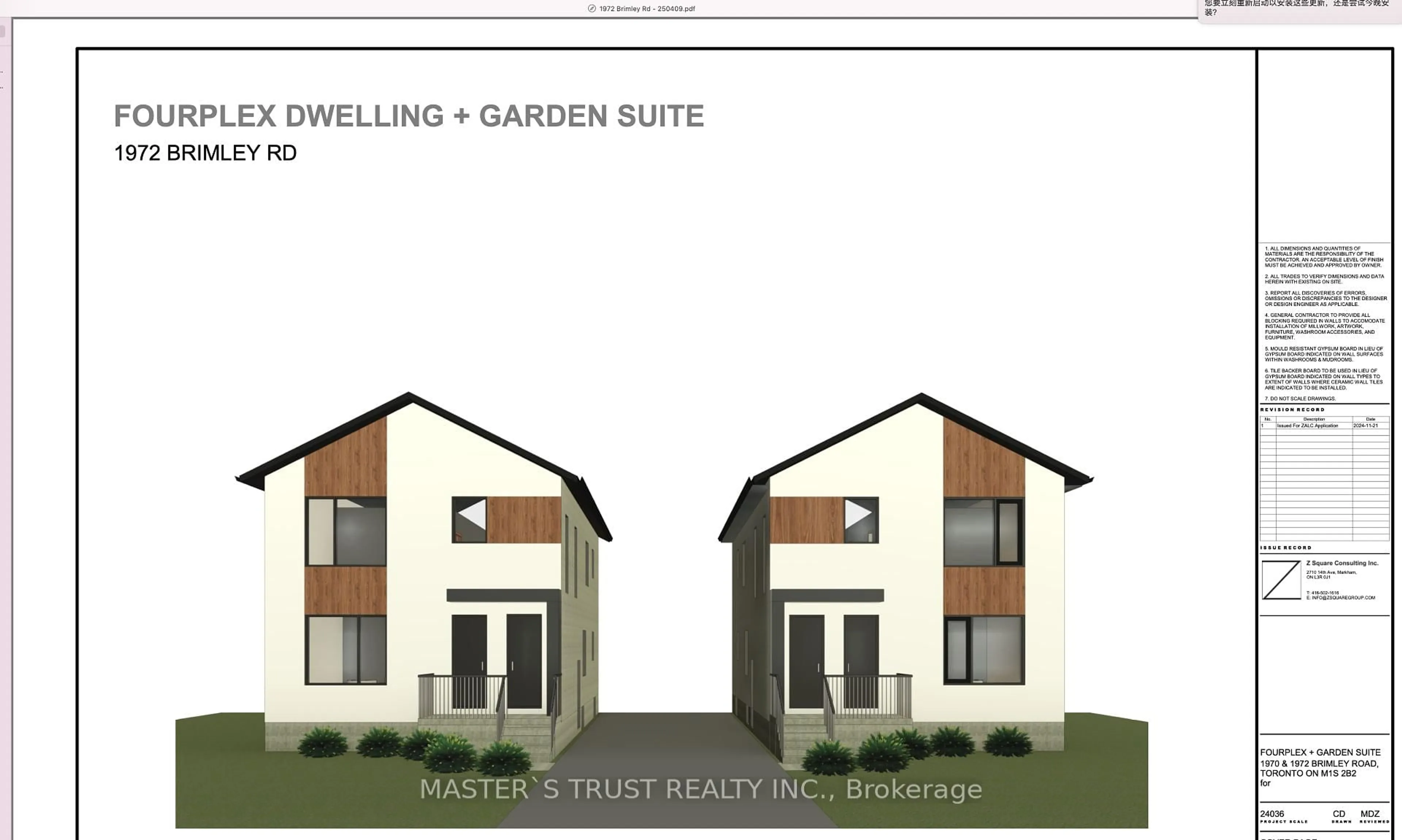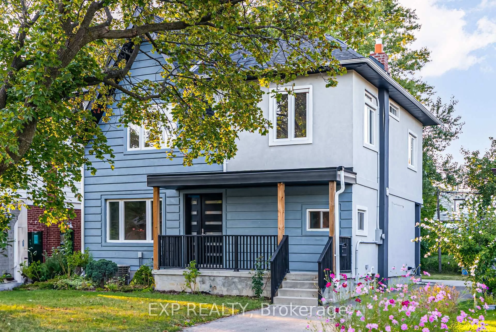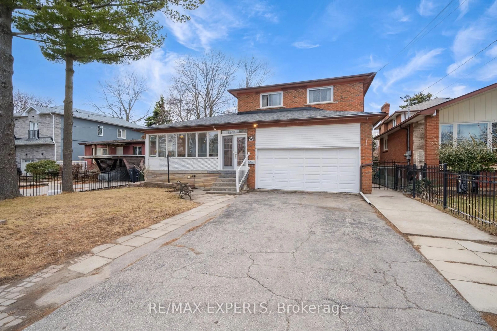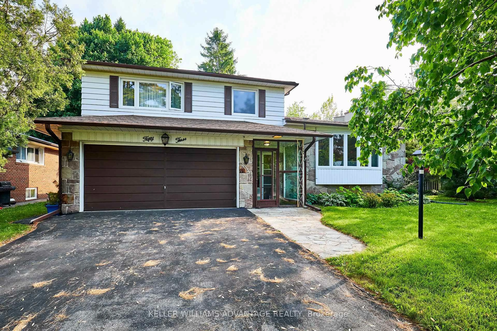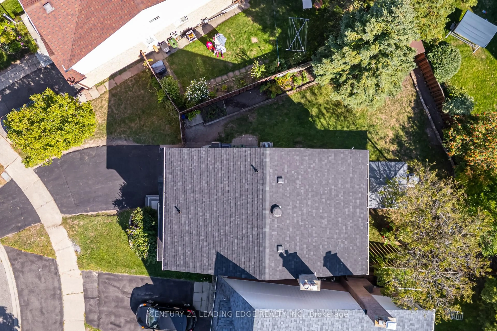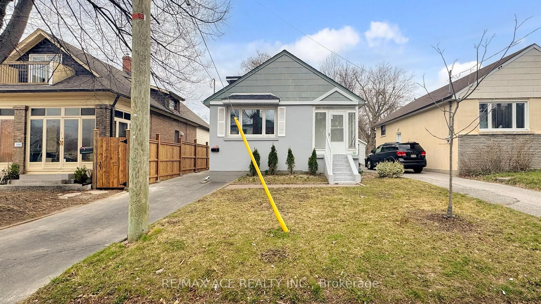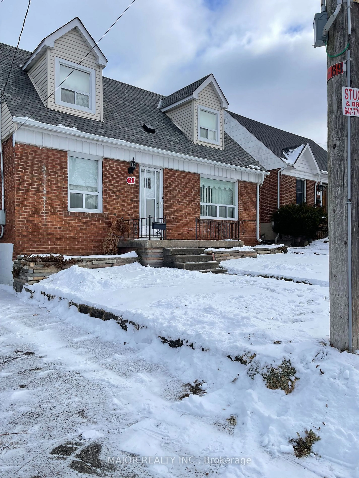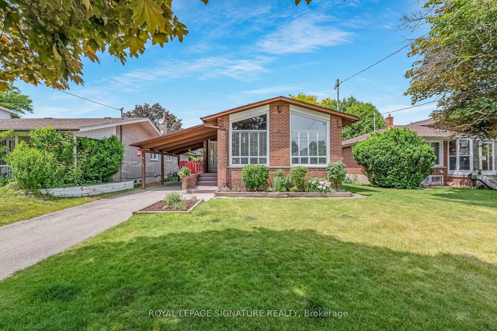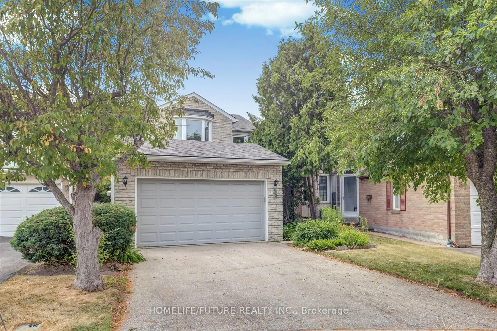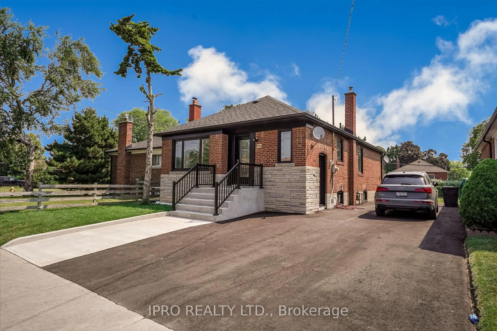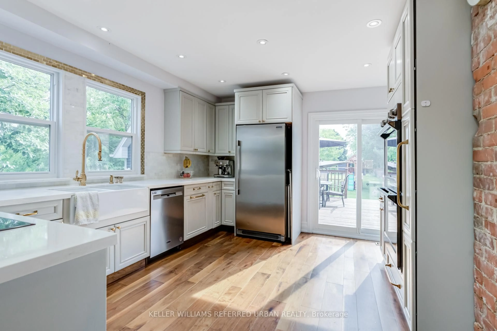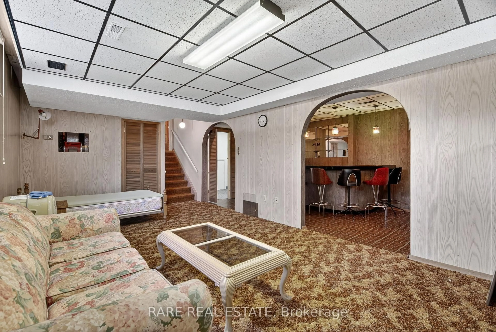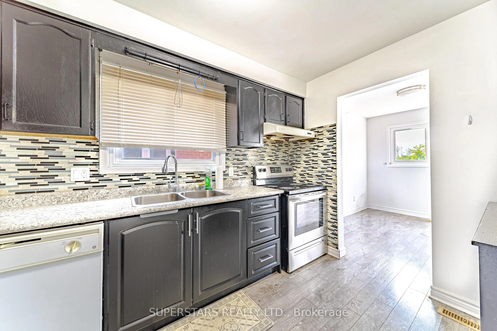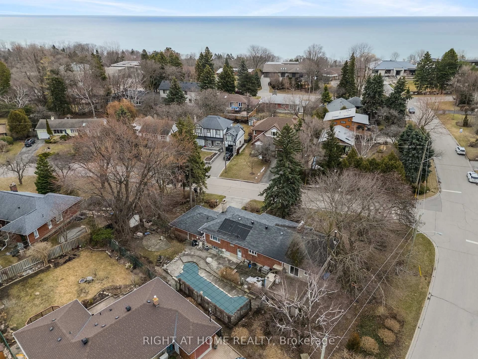1081 Victoria Park Ave, Toronto, Ontario M4B 2K2
Contact us about this property
Highlights
Estimated valueThis is the price Wahi expects this property to sell for.
The calculation is powered by our Instant Home Value Estimate, which uses current market and property price trends to estimate your home’s value with a 90% accuracy rate.Not available
Price/Sqft$1,167/sqft
Monthly cost
Open Calculator

Curious about what homes are selling for in this area?
Get a report on comparable homes with helpful insights and trends.
+9
Properties sold*
$1M
Median sold price*
*Based on last 30 days
Description
Turnkey Investment Opportunity on Premium 50x106 Ft Lot! Fantastic chance to own a fully renovated detached home with strong income potential in a high-demand area. Main level features a bright and spacious 3-bedroom layout with updated finishes, including quartz countertops, modern backsplash, pot lights, and fresh paint.The separate entrance leads to a fully finished basement apartment with 2 bedrooms ideal for rental income or extended family. Long private driveway fits 3 vehicles with separate garage at the end. Prime location just steps to TTC, No Frills, schools, and shopping. Close to subway station and major highways making it attractive to both tenants and future buyers. A low-maintenance, high-return property perfect for investors looking for steady cash flow and long-term appreciation. Don't miss out on this one!
Property Details
Interior
Features
Main Floor
Living
4.01 x 3.33Laminate / Combined W/Dining / Large Window
Dining
4.01 x 3.33Laminate / Combined W/Living / Open Concept
Kitchen
2.74 x 1.92Tile Floor / Backsplash / Window
Primary
4.21 x 3.26Laminate / O/Looks Backyard / Window
Exterior
Features
Parking
Garage spaces 1
Garage type Detached
Other parking spaces 3
Total parking spaces 4
Property History
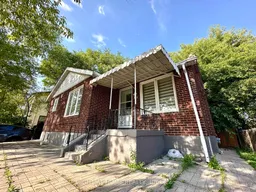 20
20