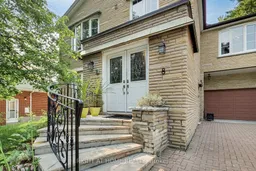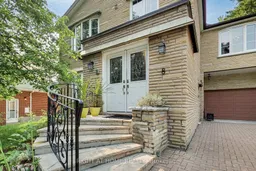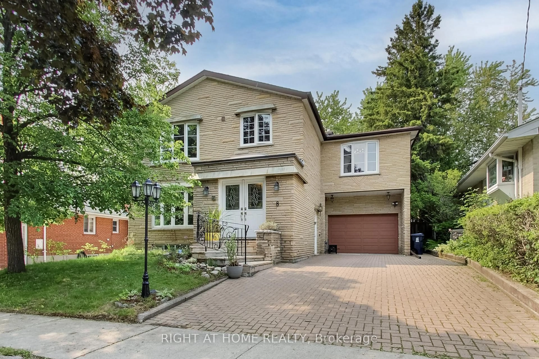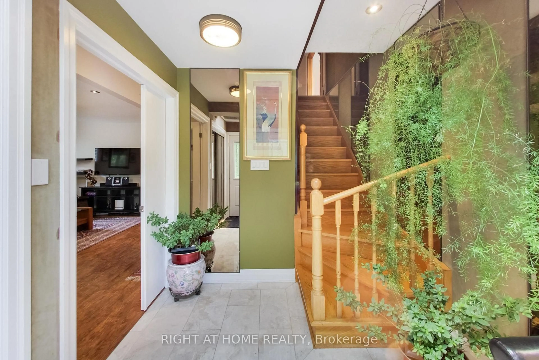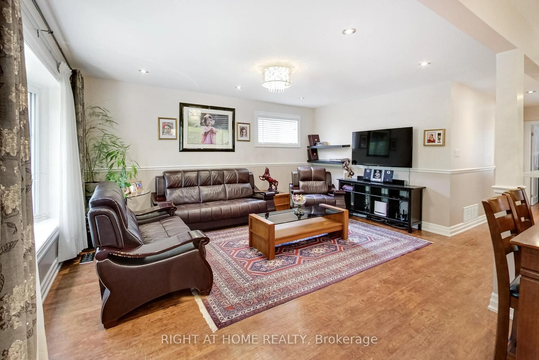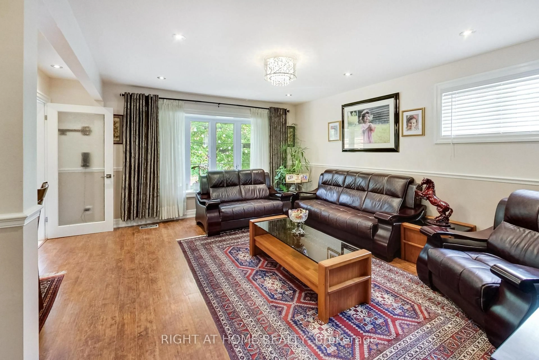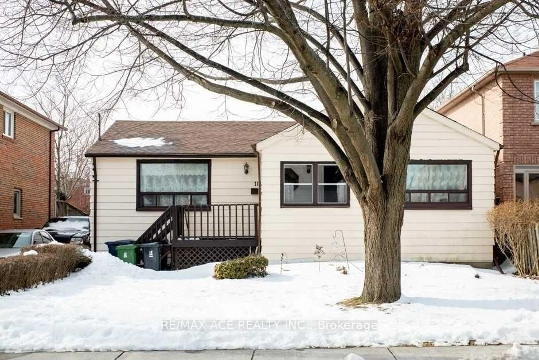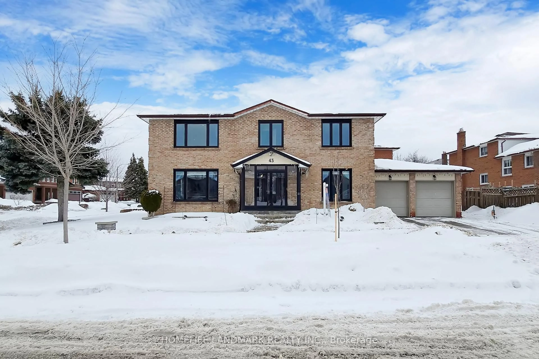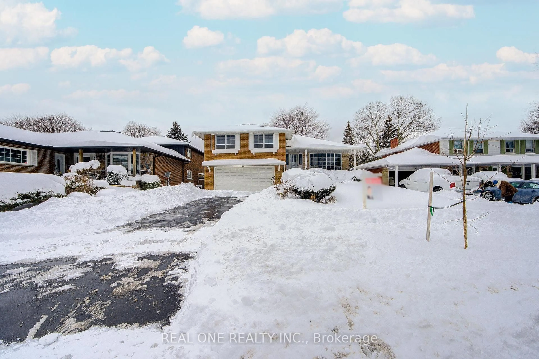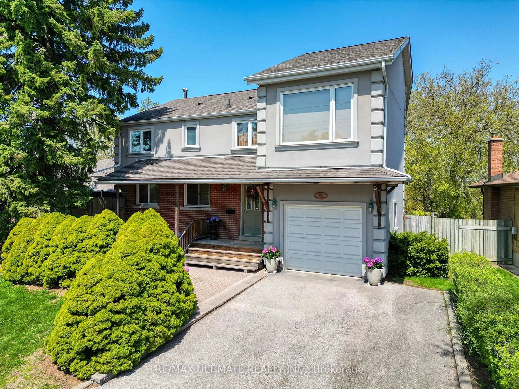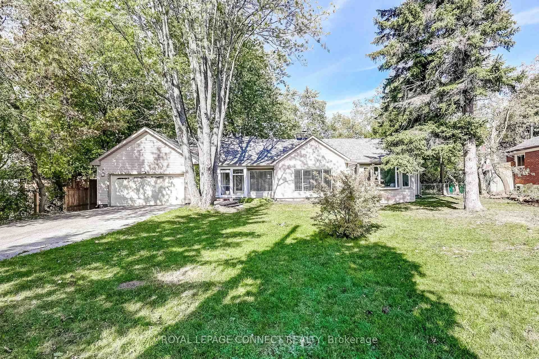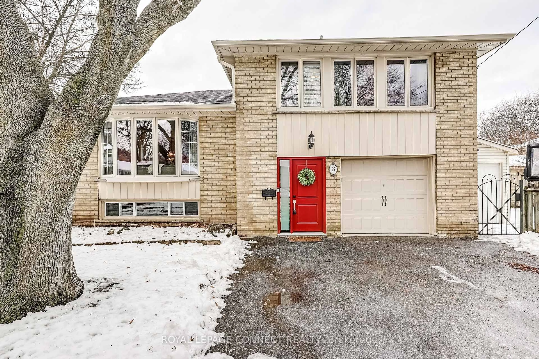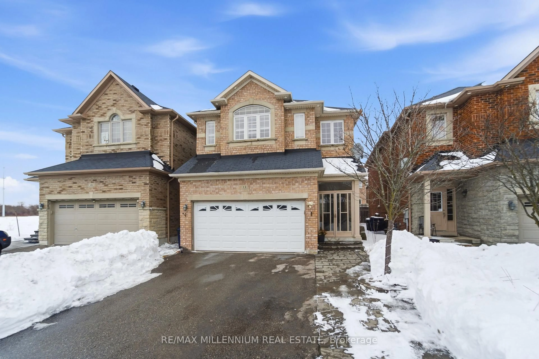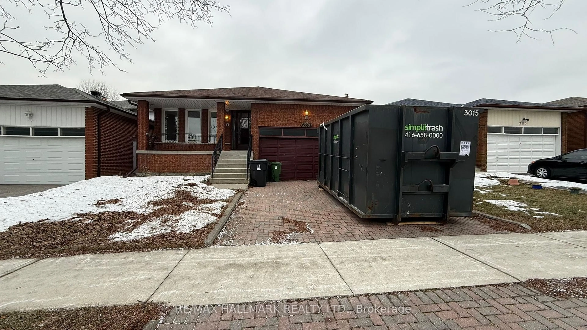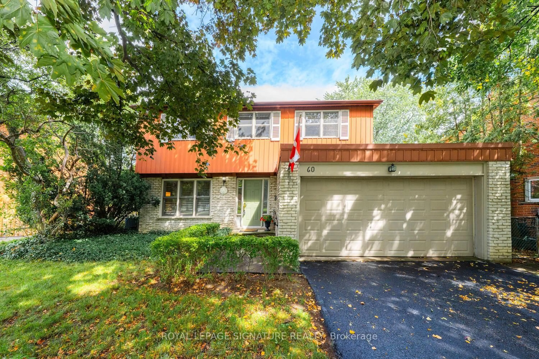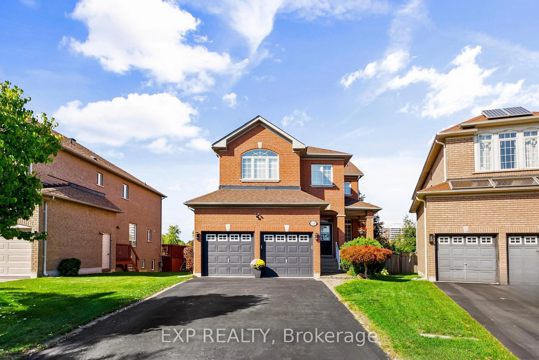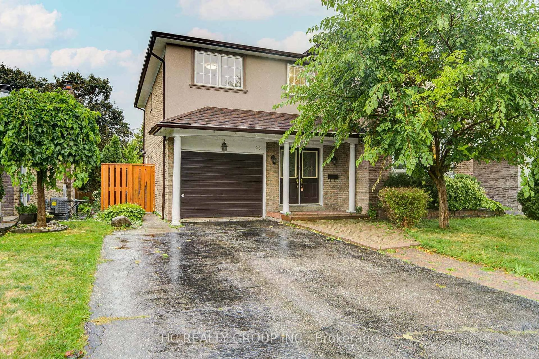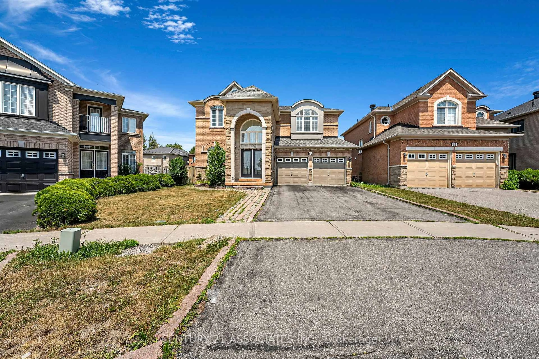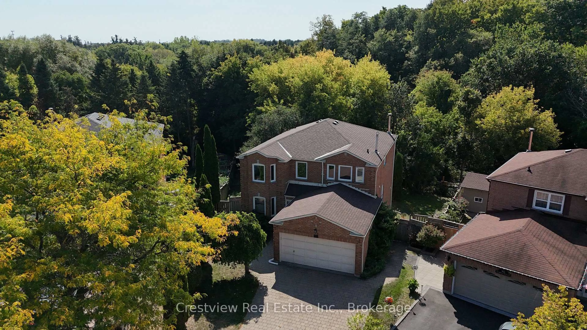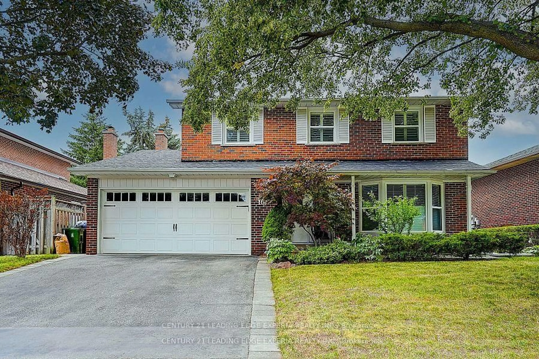8 Suraty Ave, Toronto, Ontario M1P 4E1
Contact us about this property
Highlights
Estimated valueThis is the price Wahi expects this property to sell for.
The calculation is powered by our Instant Home Value Estimate, which uses current market and property price trends to estimate your home’s value with a 90% accuracy rate.Not available
Price/Sqft$612/sqft
Monthly cost
Open Calculator
Description
Introducing 8 Suraty Ave - A Versatile Multi-Generational Home in an Exceptional Location. This spacious 2,475 sq. ft. (above-grade) 6+1-bedroom, 3-bathroom property offers remarkable flexibility for a wide range of living needs. Featuring two fully self-contained living spaces-each with its own kitchen, living area, and private entrance-this home is ideal for multi-generational families, in-laws, extended households, or anyone seeking adaptable space (not a legal duplex). Thoughtfully planned with comfort in mind, the layout includes generous room sizes and well-separated areas that provide privacy for everyone. Outdoors, the large private backyard offers plenty of room for entertaining, relaxing, or enjoying peaceful family time. Located in one of Scarborough's most convenient and family-friendly areas, with quick access to top-rated schools, parks, shopping, TTC transit, GO stations, and major highways. A quiet residential street with all amenities just minutes away-an ideal location for commuters and families alike. A rare opportunity-this home is designed to grow and adjust with your lifestyle.
Property Details
Interior
Features
2nd Floor
Family
3.9 x 7.5hardwood floor / W/O To Deck
3rd Br
3.0 x 3.02hardwood floor / Closet
Kitchen
3.0 x 4.3Tile Floor
Living
4.2 x 4.2Parquet Floor / Large Window
Exterior
Features
Parking
Garage spaces 1
Garage type Attached
Other parking spaces 4
Total parking spaces 5
Property History
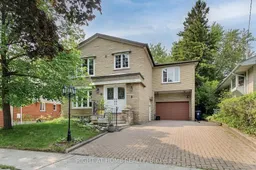 33
33