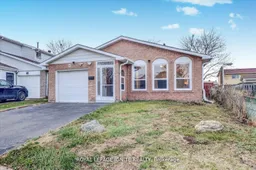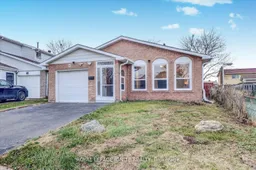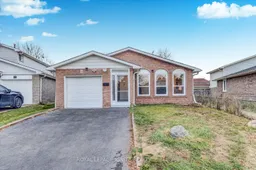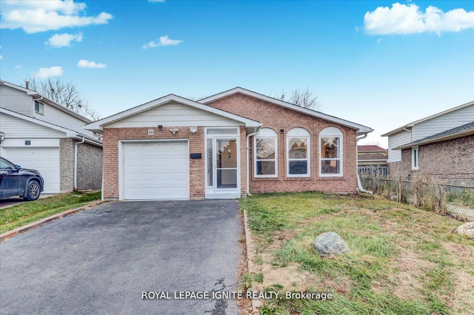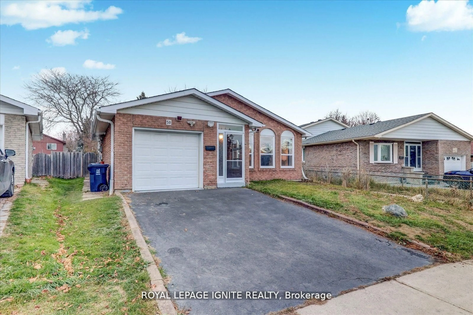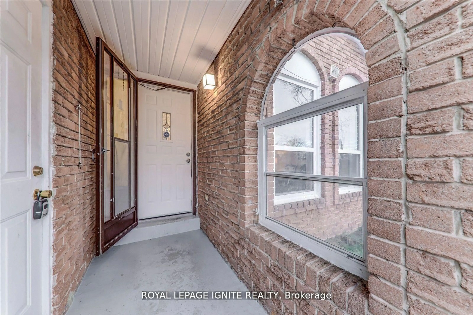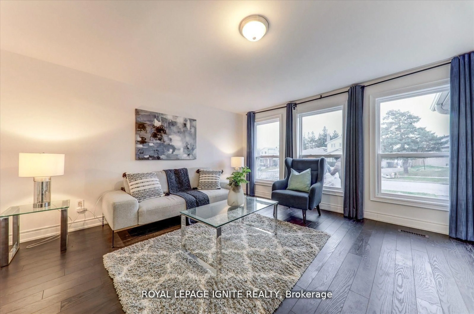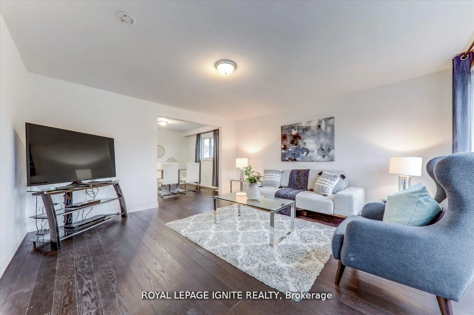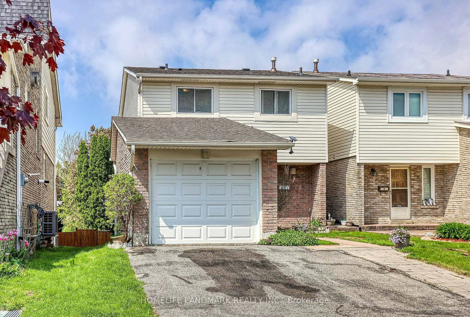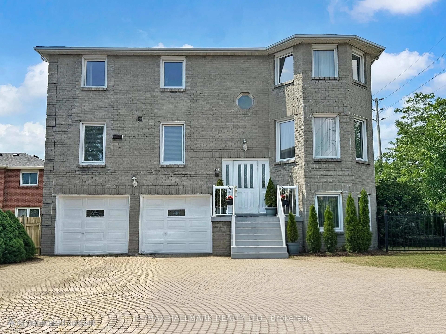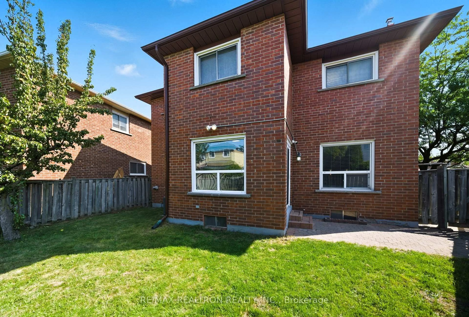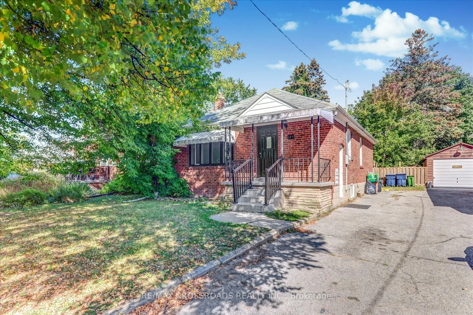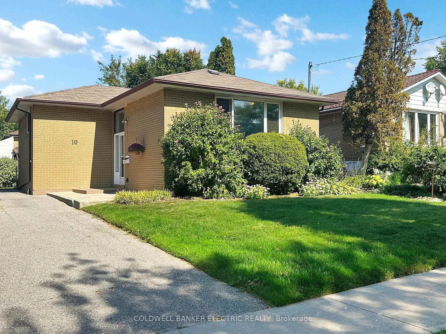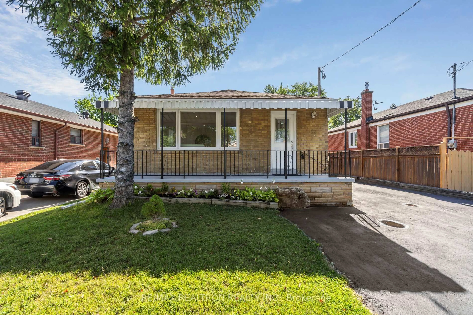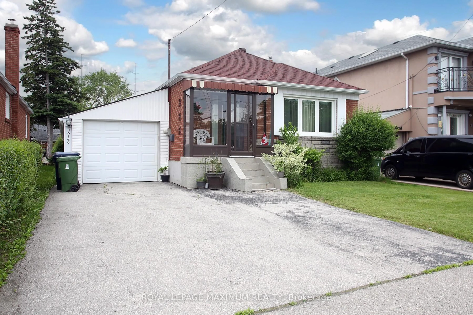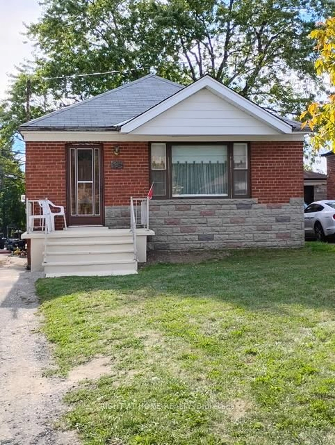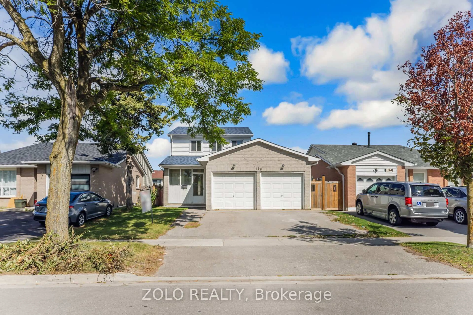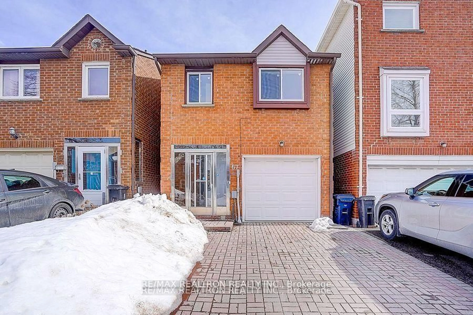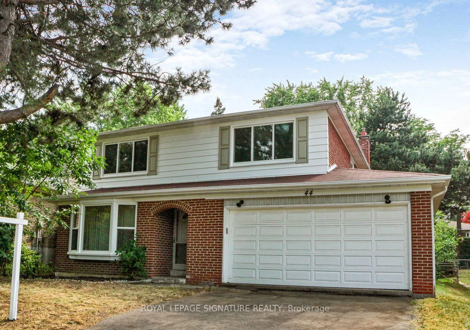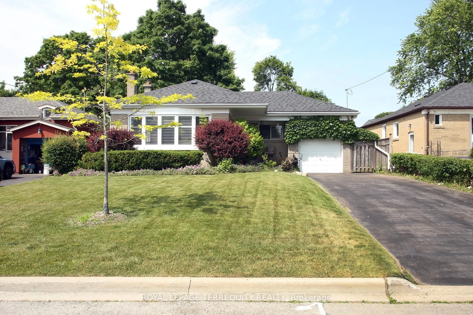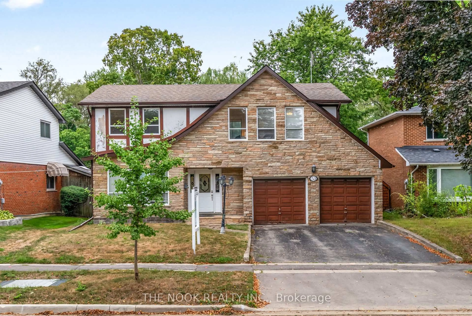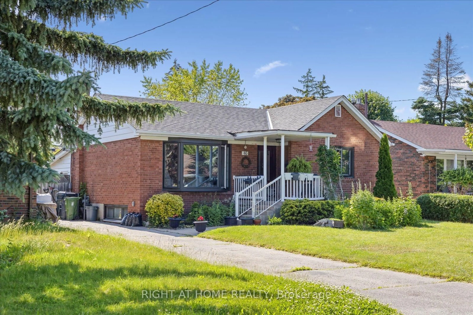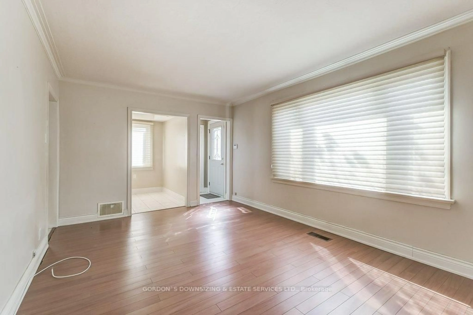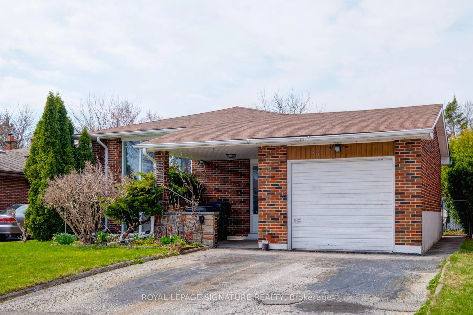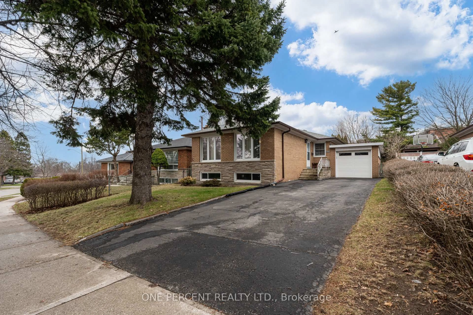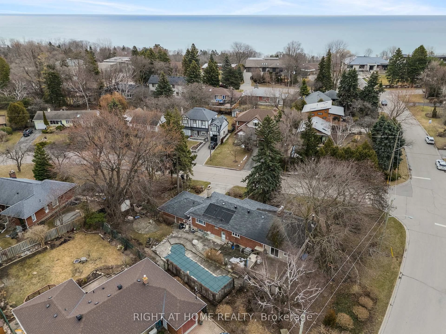50 Bridley Dr, Toronto, Ontario M1V 1A9
Contact us about this property
Highlights
Estimated valueThis is the price Wahi expects this property to sell for.
The calculation is powered by our Instant Home Value Estimate, which uses current market and property price trends to estimate your home’s value with a 90% accuracy rate.Not available
Price/Sqft$779/sqft
Monthly cost
Open Calculator

Curious about what homes are selling for in this area?
Get a report on comparable homes with helpful insights and trends.
+7
Properties sold*
$1.2M
Median sold price*
*Based on last 30 days
Description
Welcome to Your Next Chapter in Agincourt North. Tucked away in one of Scarborough's most desirable communities, this beautifully cared-for detached home is ready to welcome you. Inside, you'll find 3+1 generous bedrooms and rich hardwood flooring that adds warmth and character to every room. The smart, versatile layout gives you room to breathe whether you're hosting a dinner, setting up a workspace, or simply enjoying time with loved ones. With three private parking spaces, convenience is built right in. The location couldn't be better. Just a short walk or drive gets you to top-tier schools, shopping essentials, green spaces, and reliable transit options. Life here means less time commuting and more time enjoying the things that matter most. From the inviting living spaces to the friendly neighbourhood vibe, this is a place where you can truly settle in and thrive. Come take a look you might just find everything you've been searching for.
Property Details
Interior
Features
Main Floor
Kitchen
3.76 x 3.66Ceramic Floor / Eat-In Kitchen
Dining
3.21 x 2.99hardwood floor / Combined W/Living
Living
4.47 x 4.24hardwood floor / Combined W/Dining
Exterior
Features
Parking
Garage spaces 1
Garage type Attached
Other parking spaces 2
Total parking spaces 3
Property History
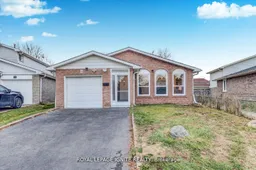 22
22