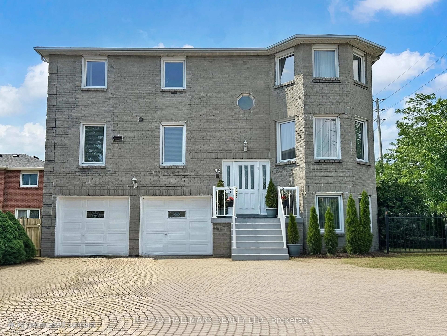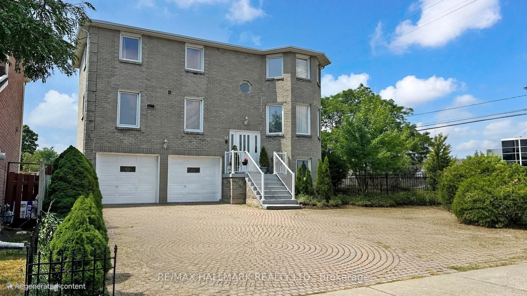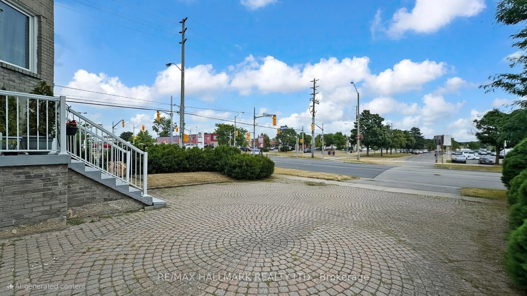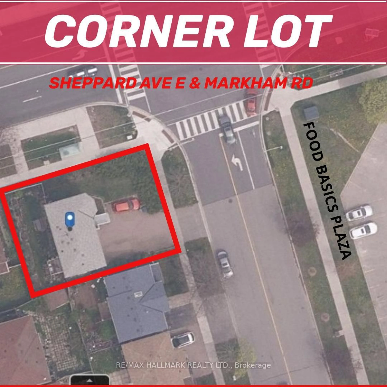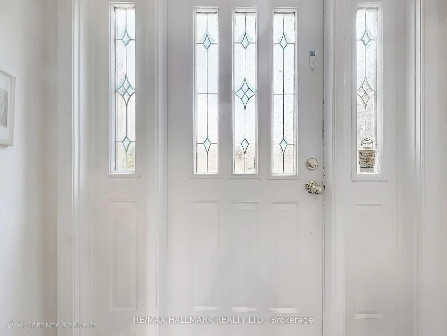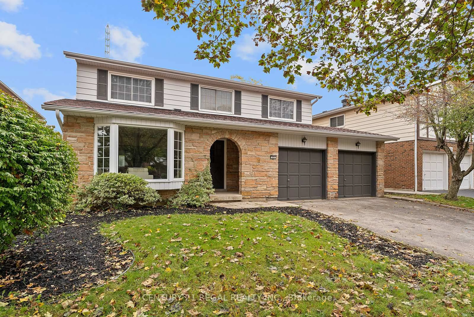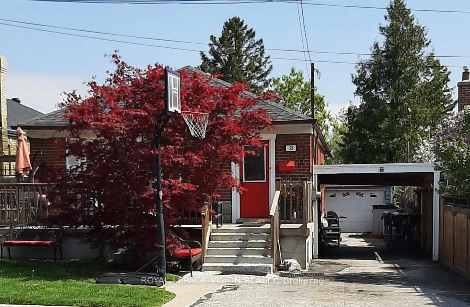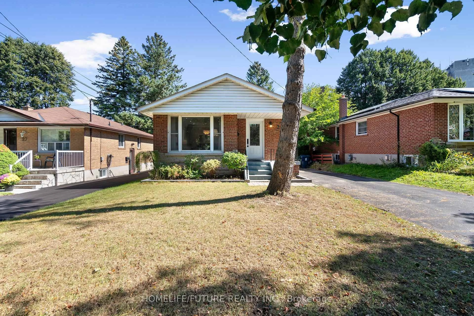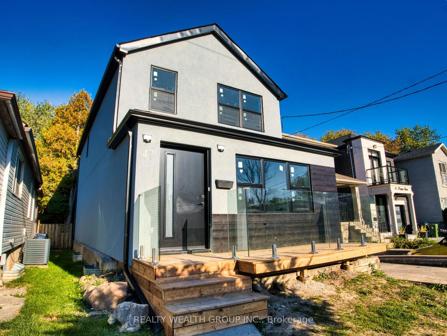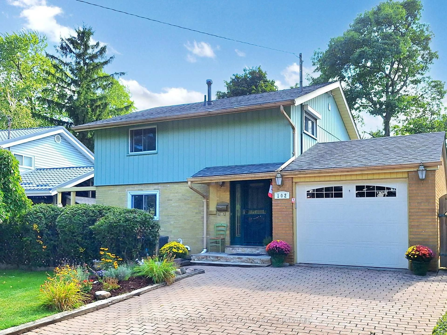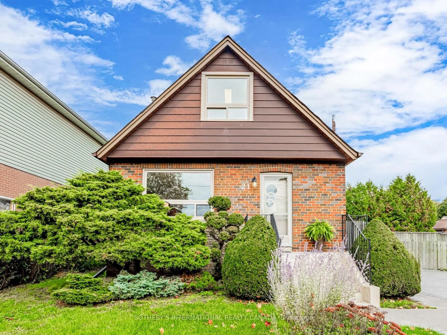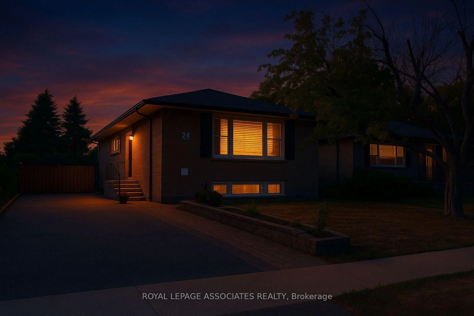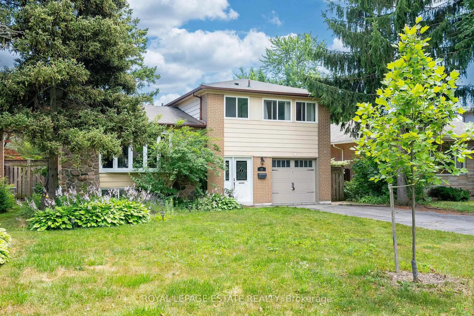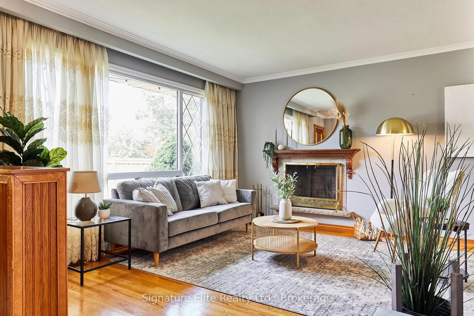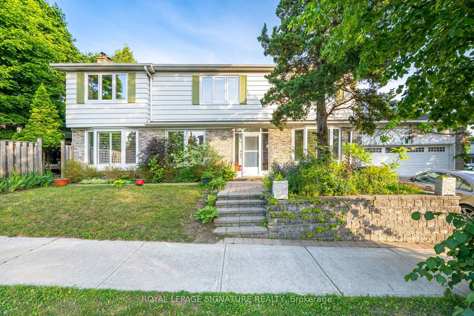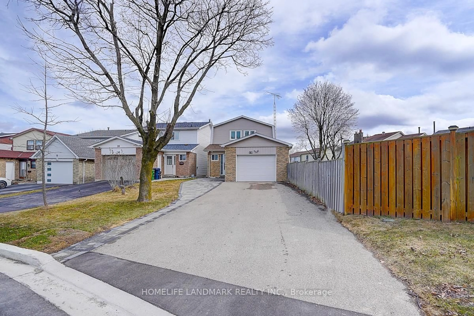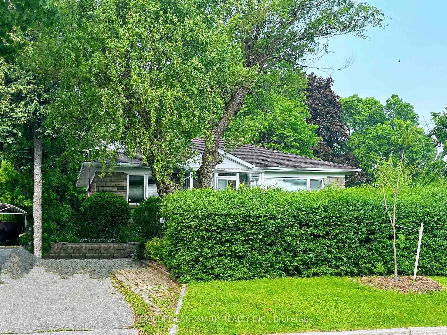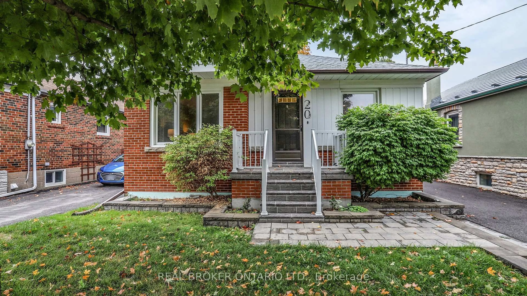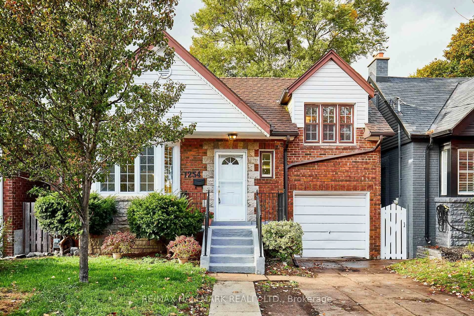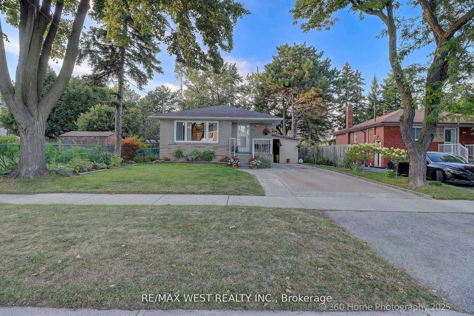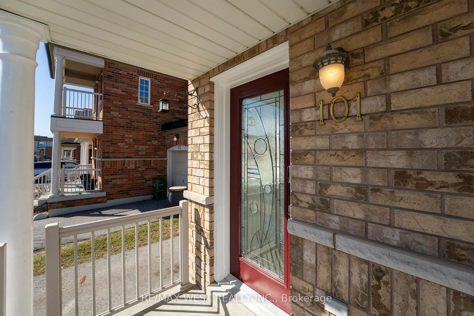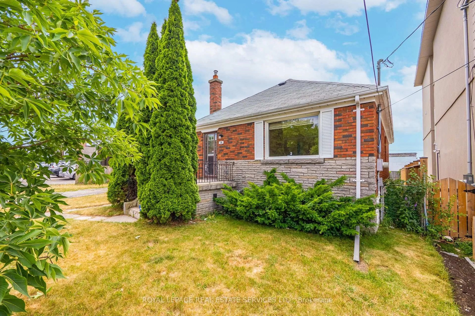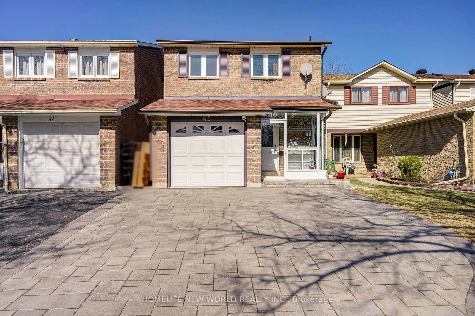94 Scunthrope Rd, Toronto, Ontario M1S 4W3
Contact us about this property
Highlights
Estimated valueThis is the price Wahi expects this property to sell for.
The calculation is powered by our Instant Home Value Estimate, which uses current market and property price trends to estimate your home’s value with a 90% accuracy rate.Not available
Price/Sqft$583/sqft
Monthly cost
Open Calculator

Curious about what homes are selling for in this area?
Get a report on comparable homes with helpful insights and trends.
+15
Properties sold*
$1.3M
Median sold price*
*Based on last 30 days
Description
Rarely offered! Very Bright 3-storey corner home with excellent curb appeal. 57-foot frontage, double car garage with interior access. Extended interlocking driveway accommodates up to 7 vehicles! One of the widest and longest in the neighbourhood, with potential to widen for additional vehicles, boat, or RV. 2 separate above-ground entrances (rear and side) provide flexibility. The 3 spacious bedrooms and 3 bathrooms will accommodate any growing family. Located across from Food Basics with a pharmacy, just 5 minutes to Hwy 401, close to elementary and secondary schools, and 10 minutes to University of Toronto Scarborough. TTC stop at your doorstep. The well-planned ground floor layout, combined with ample parking and central location, may offer potential for home occupation use such as a DOCTORS OFFICE (buyer to verify zoning and municipal approvals). With minor updates, the ground level could also suit an Airbnb rental or in-law suite. Photos display furniture staging, all rooms and Bay windows are exact. Pride of ownership is evident in this house. Very clean, well maintained, and move-in ready.
Property Details
Interior
Features
3rd Floor
Br
5.72 x 2.62Broadloom / Large Closet / Large Window
Bathroom
2.79 x 2.06Ceramic Floor / 4 Pc Bath / Quartz Counter
2nd Br
3.56 x 2.77Broadloom / Large Closet / Large Window
Primary
4.67 x 3.18Bay Window / W/I Closet / 3 Pc Ensuite
Exterior
Features
Parking
Garage spaces 2
Garage type Attached
Other parking spaces 5
Total parking spaces 7
Property History
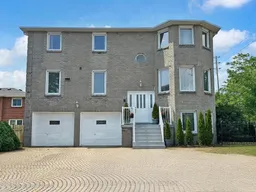 20
20