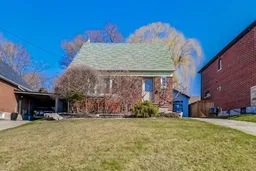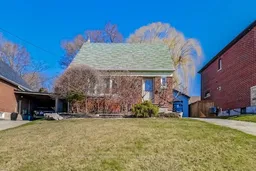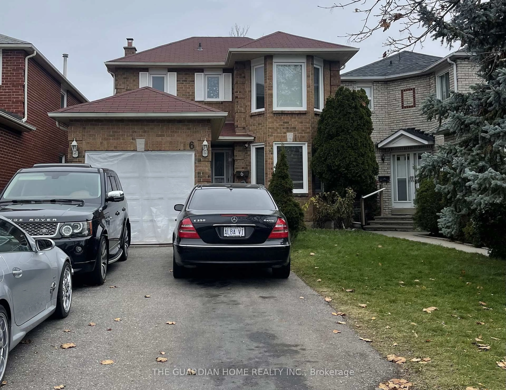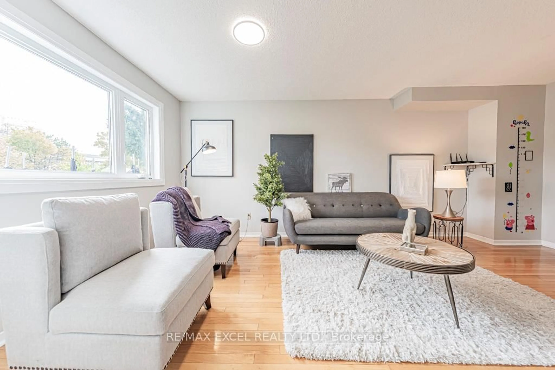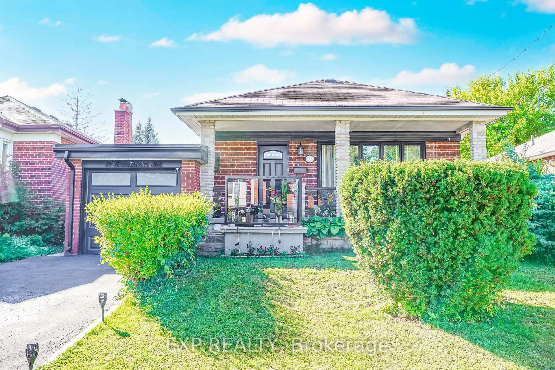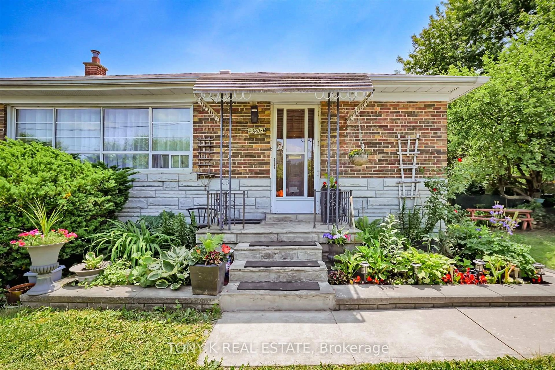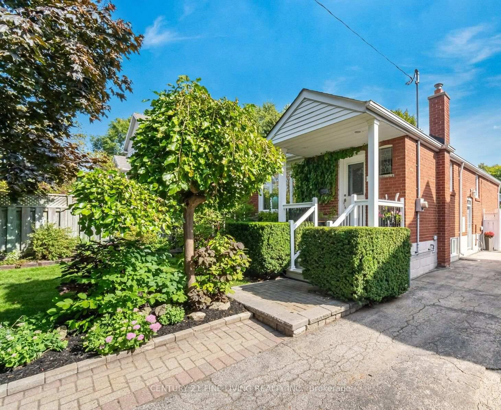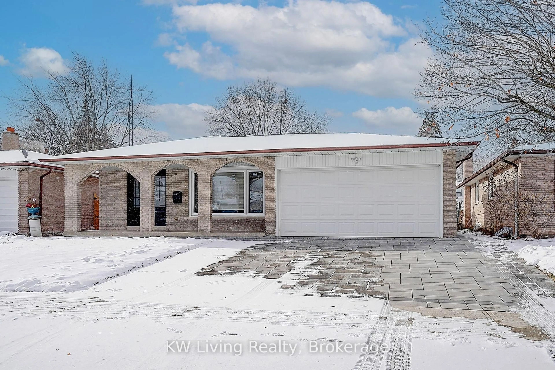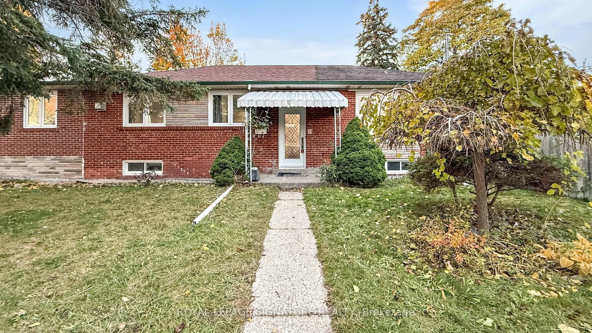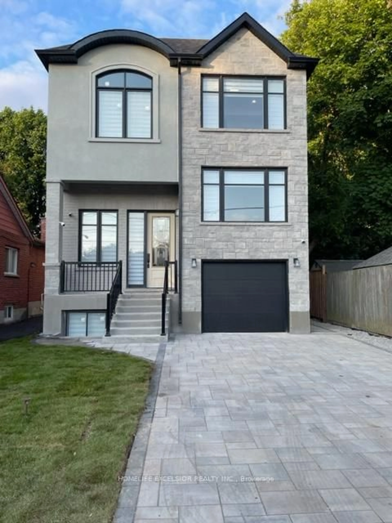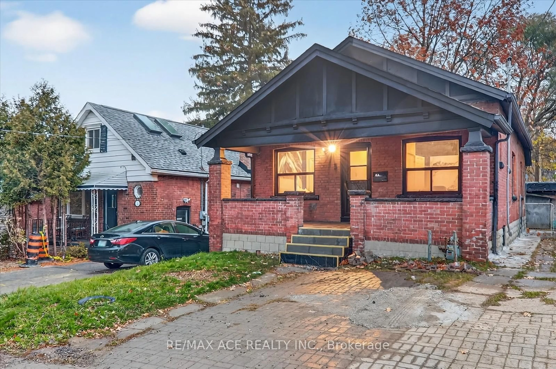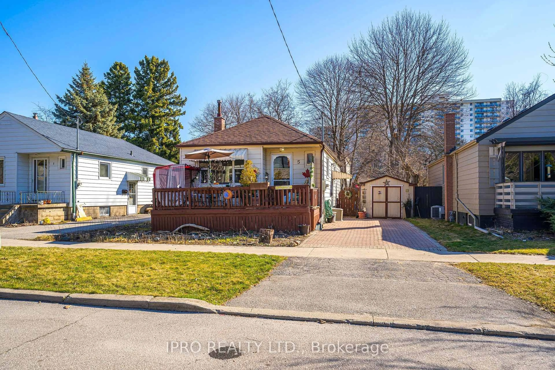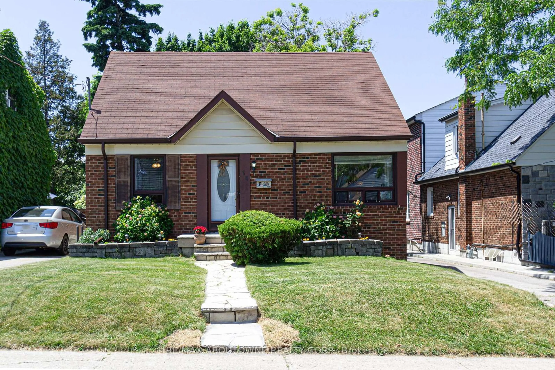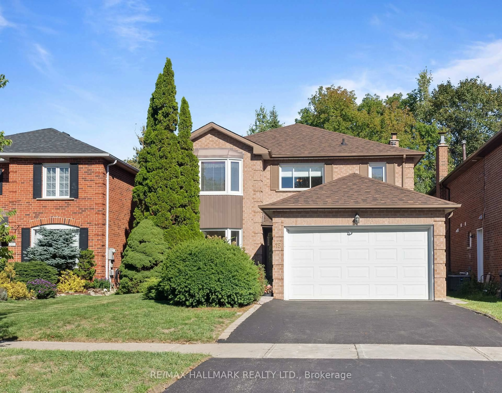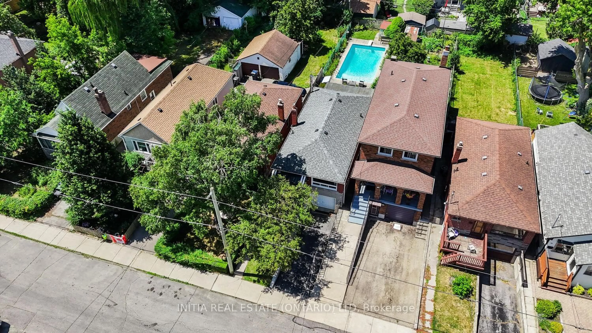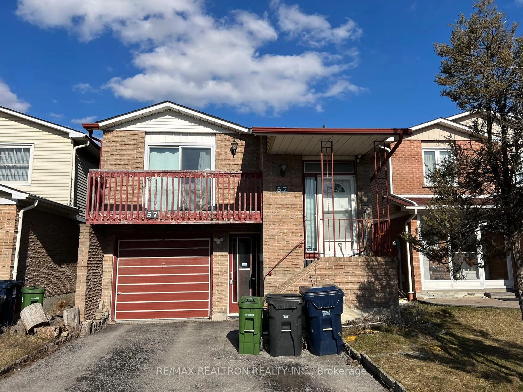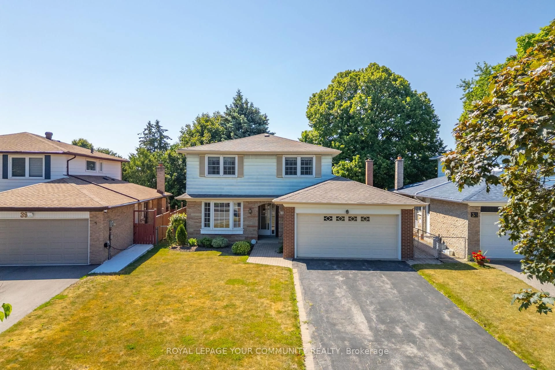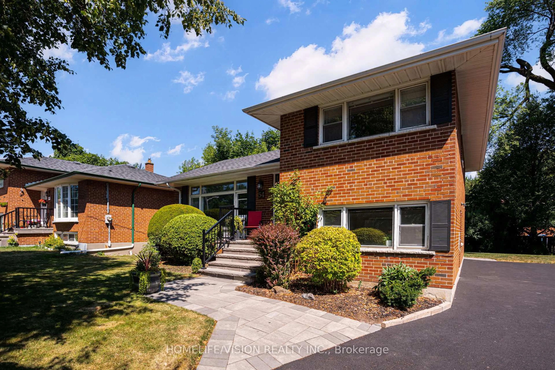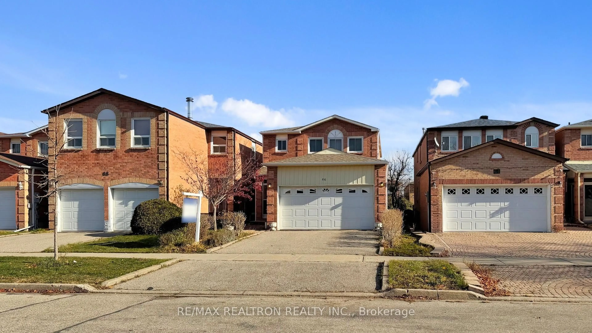Welcome to 6 Holswade Rd, a charming 1.5-storey detached home nestled in a quiet Scarborough neighbourhood. This inviting residence offers a comfortable and functional layout, appealing to a diverse buyers needs. The main floor features a cozy living and dining area, a well-equipped kitchen, and a four-piece bathroom. Large windows with shades allow natural light to fill the space, complementing the mix of laminate and tile flooring throughout. Upstairs, two spacious bedrooms provide a peaceful retreat with ample storage. At the back of the home, a bright solarium offers additional living space, perfect for relaxing or entertaining, though it is unheated. The finished basement includes a convenient laundry area, a two-piece bathroom, and a warm family/rec room. Outside, the property showcases a classic brick and aluminum siding exterior, a welcoming front porch, and a gently sloped terrain. The detached single-car garage and driveway provide ample parking. The backyard is generously sized, offering plenty of space for gardening, outdoor activities, or future landscaping projects. With its desirable location, thoughtful layout, and spacious outdoor area, 6 Holswade Rd is a wonderful place to call home. Don't miss out on this fantastic opportunity! Home inspection available. Offers will be presented on July 8th.
Inclusions: Fridge, stove, washer, dryer, dishwasher
