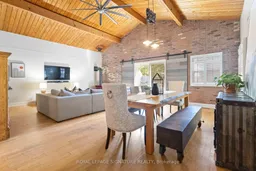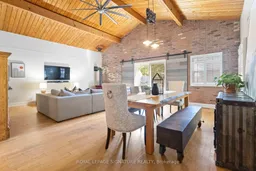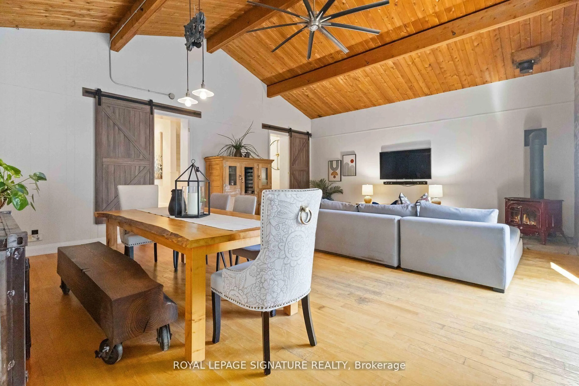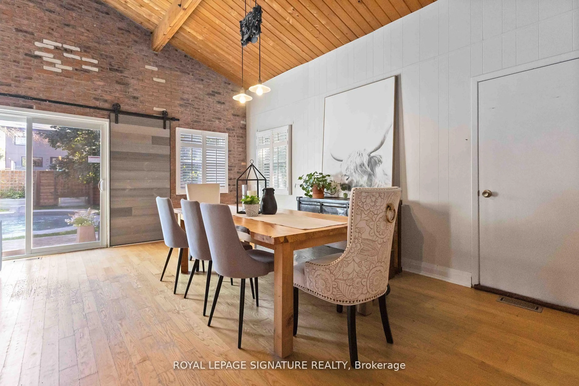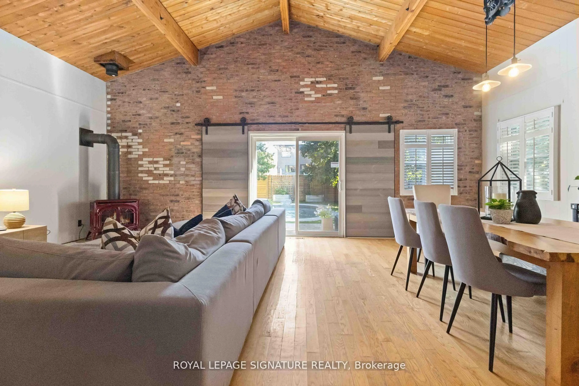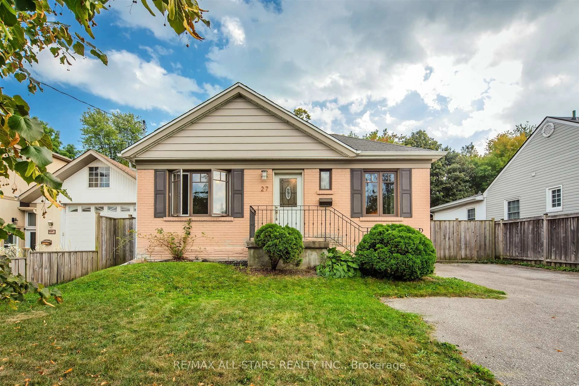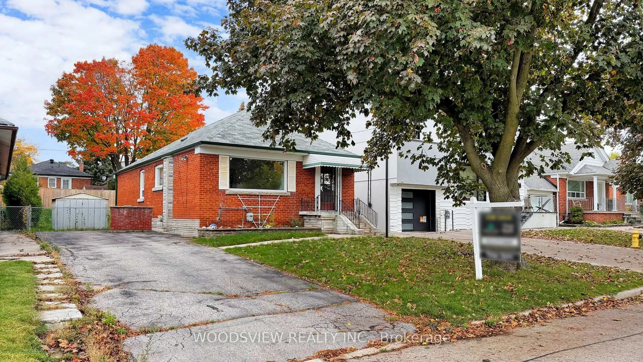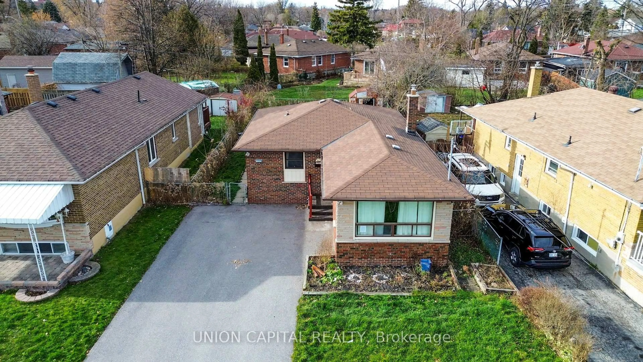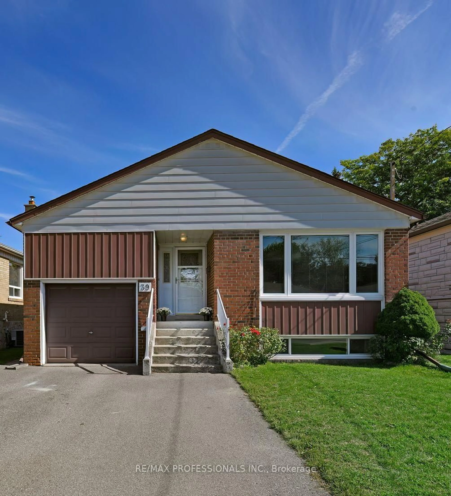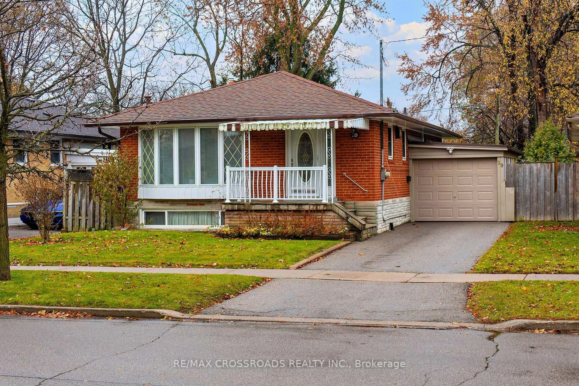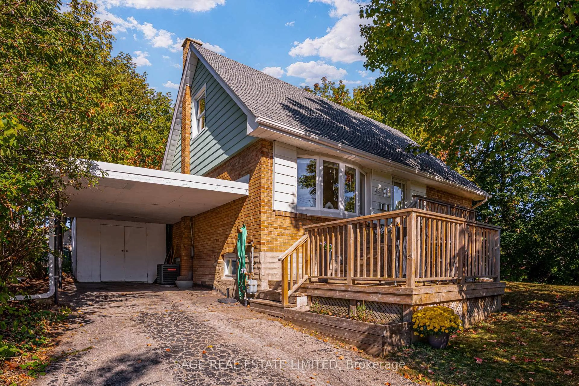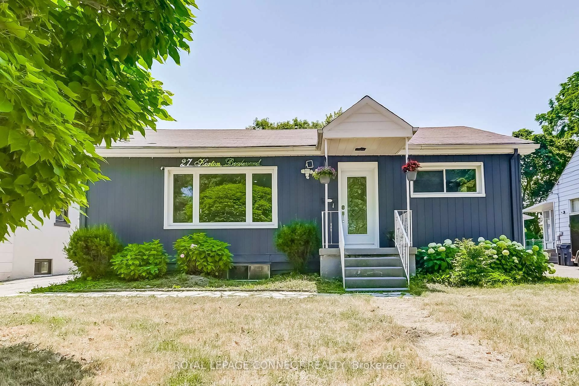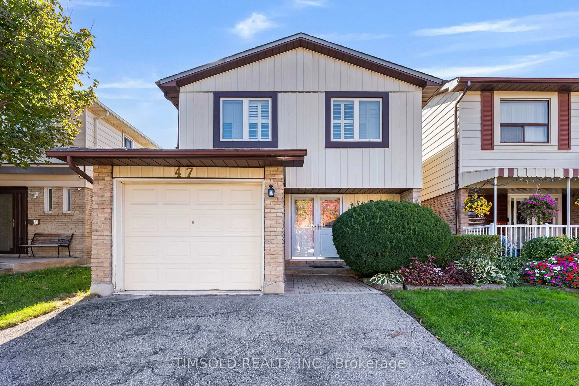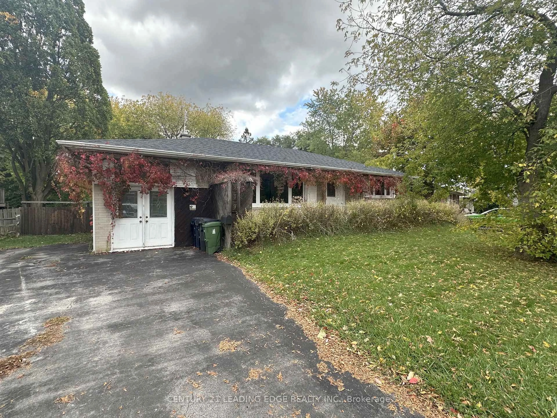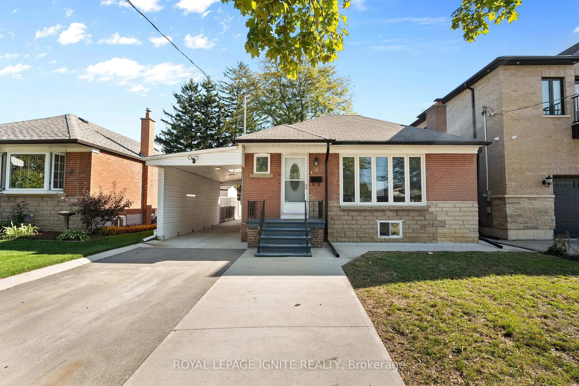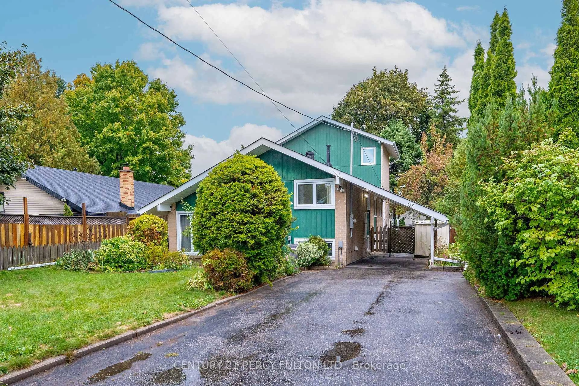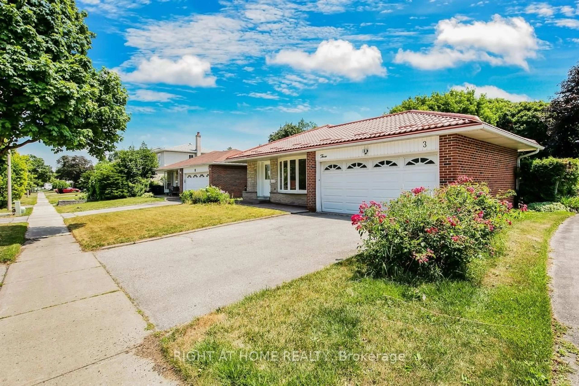83 Harewood Ave, Toronto, Ontario M1M 2R4
Contact us about this property
Highlights
Estimated valueThis is the price Wahi expects this property to sell for.
The calculation is powered by our Instant Home Value Estimate, which uses current market and property price trends to estimate your home’s value with a 90% accuracy rate.Not available
Price/Sqft$708/sqft
Monthly cost
Open Calculator
Description
Offers Anytime! Welcome to a home that instantly feels "just right." Nestled in the heart of Cliffcrest, this beautifully cared-for 2+1 bedroom, 1.5-storey gem blends character, warmth, and modern comfort in all the ways that matter. From the moment you step inside, the flow just works-inviting rooms, thoughtful updates, and a bright great-room addition that truly elevates daily living. Whether you're hosting friends or unwinding after a long day, this space is where everyone naturally gathers.The kitchen and living areas offer a perfect balance of charm and function, making the home feel effortlessly move-in ready. No renovations. No surprises. Just easy living from day one.And then there's the backyard-your own private retreat. An inground pool, generous patio space, and room to relax, play, and entertain all summer long. It's the kind of outdoor space people dream about and rarely find.Set in the highly desired Cliffcrest community, you're moments from parks, great schools, local amenities, and the iconic Scarborough Bluffs. A peaceful pocket surrounded by nature and convenience.
Property Details
Interior
Features
Main Floor
Living
3.48 x 3.58hardwood floor / Pot Lights / Picture Window
Dining
3.4 x 2.27hardwood floor / Closet
Kitchen
3.28 x 3.4Ceramic Floor / Breakfast Area / Open Concept
Great Rm
7.85 x 5.85hardwood floor / Gas Fireplace / W/O To Pool
Exterior
Features
Parking
Garage spaces -
Garage type -
Total parking spaces 3
Property History
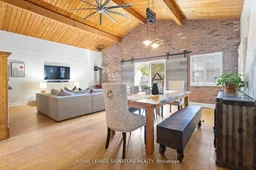 37
37