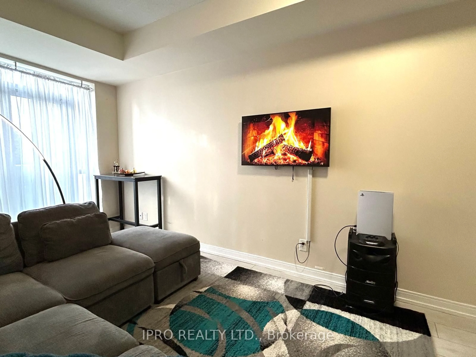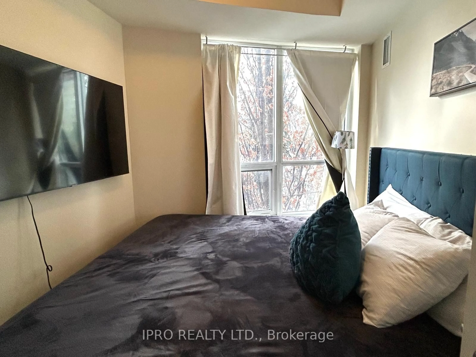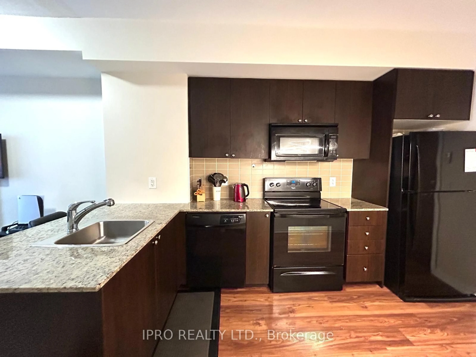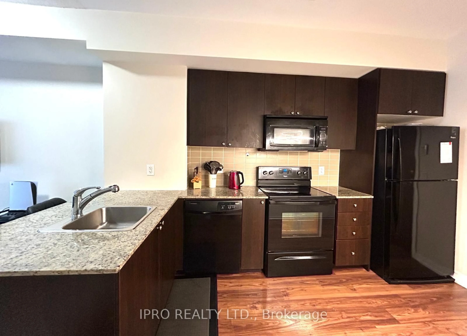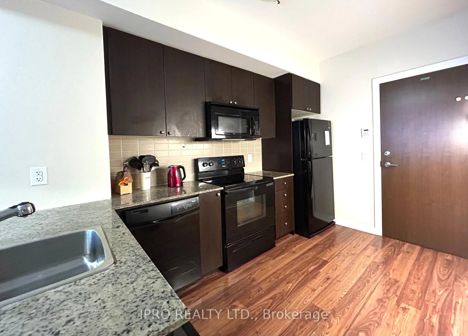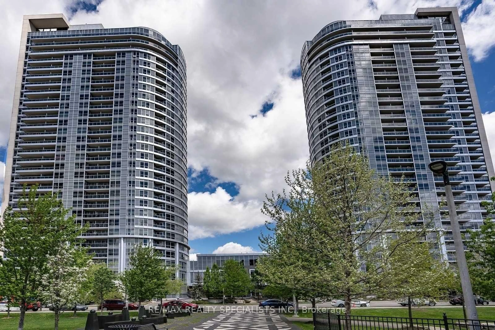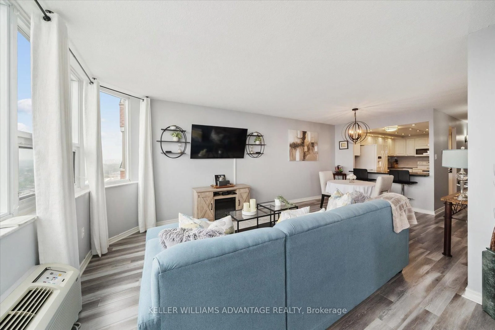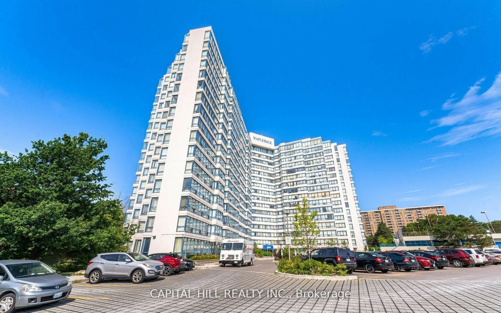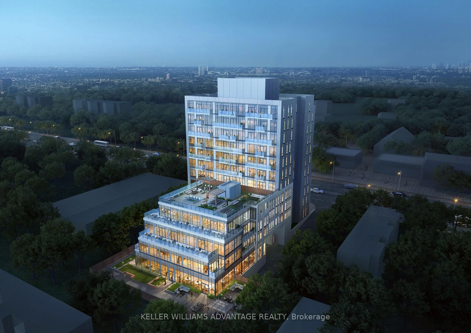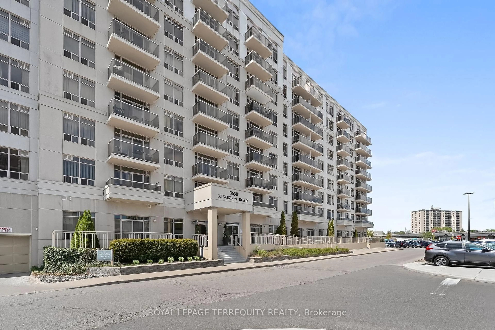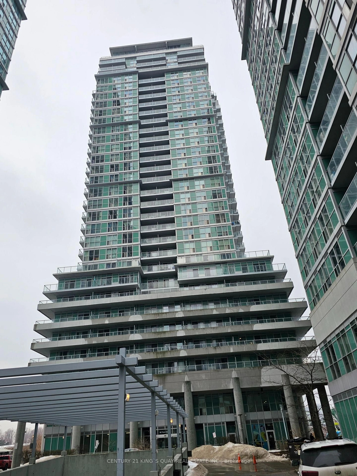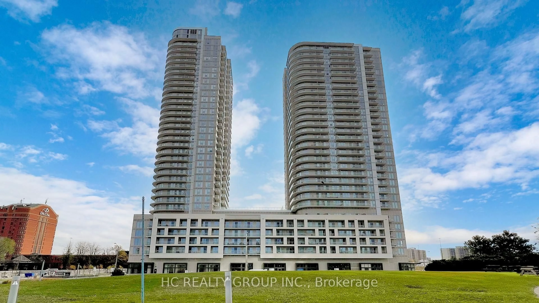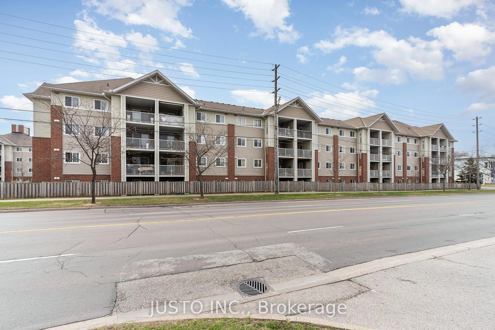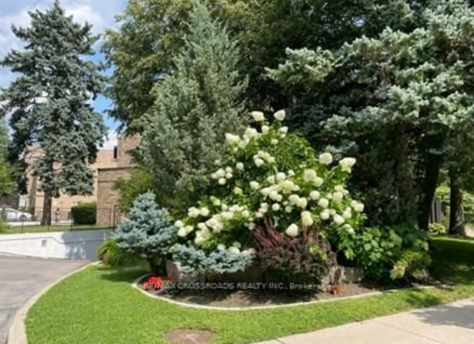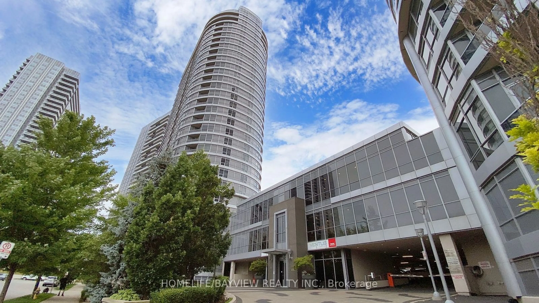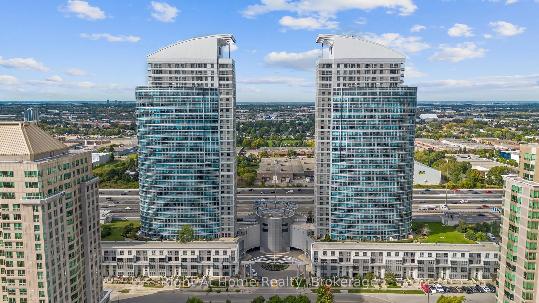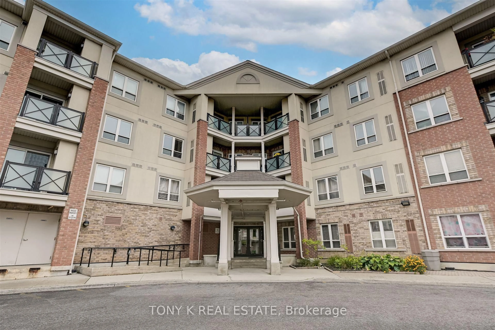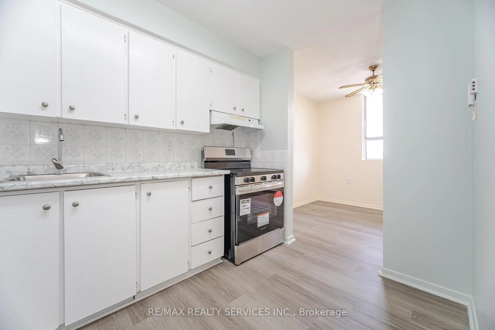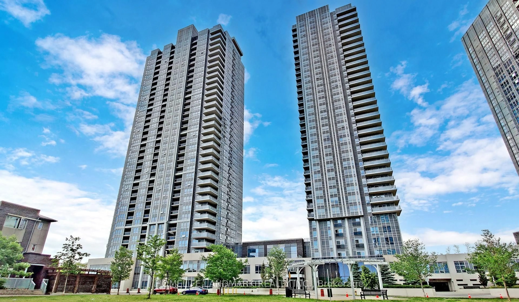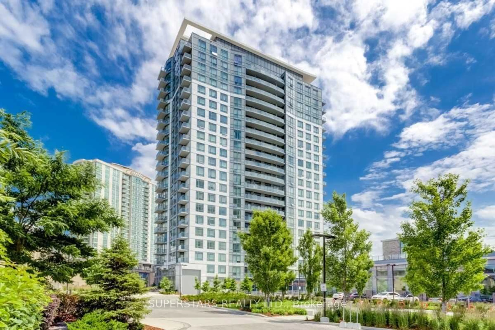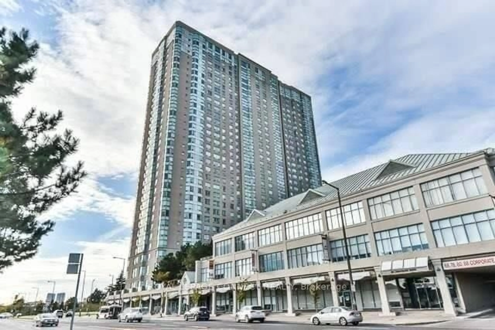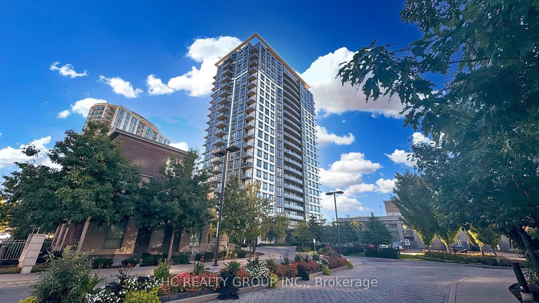181 VILLAGE GREEN Sq #214, Toronto, Ontario M1S 0K6
Contact us about this property
Highlights
Estimated ValueThis is the price Wahi expects this property to sell for.
The calculation is powered by our Instant Home Value Estimate, which uses current market and property price trends to estimate your home’s value with a 90% accuracy rate.Not available
Price/Sqft$824/sqft
Est. Mortgage$1,928/mo
Maintenance fees$396/mo
Tax Amount (2024)$1,602/yr
Days On Market143 days
Description
ABSOLUTE BARGAIN. PRICE LOW FOR A BUYER WHO WANTS A GREAT VALUE & OPPORTUNITY TO GET INTO REAL ESTATE MARKET. WELL-MAINTAINED, MOVE-IN-READY, LARGE 1 BDR APT IN A TRIDEL BUILT. OPEN CONCEPT LIVING WITH LARGE WINDOWS OVERLOOK TO A PARK. CENTRALLY LOCATED AT KENNEDY & 401, CLOSE TO DVP & 404, EASY ACCESS TO TTC/ GO STATION, 30 MINUTES TO DOWNTOWN TORONTO. VERY LOW MAINTENANCE FEE. 24H CONCIERGE, GYM, PARTY ROOM, BILLIARDS ROOM, SAUNA, GAME ROOM, VISITOR PARKING & BBQ. PETS ALLOWED WITH RESTRICTIONS. MUST SEE & WON'T LAST LONG. **EXTRAS** SUPERIOR LOCATION. AREA AMENITIES INCLUDE SCHOOLS, PARKS, SHOPPING, MALL, HOSPITAL, LIBRARY, PLACE OF WORSHIP, PUBLIC TRANSIT...
Property Details
Interior
Features
Flat Floor
Bathroom
2.34 x 1.654 Pc Bath / Ceramic Floor
Primary
3.02 x 2.43Vaulted Ceiling / W/I Closet / Large Window
Dining
5.06 x 2.76Breakfast Bar / Combined W/Living / Open Concept
Kitchen
4.01 x 2.79B/I Microwave / Granite Counter / Backsplash
Exterior
Features
Parking
Garage spaces 1
Garage type Underground
Other parking spaces 0
Total parking spaces 1
Condo Details
Amenities
Concierge, Gym, Games Room, Sauna, Visitor Parking, Party/Meeting Room
Inclusions
Property History
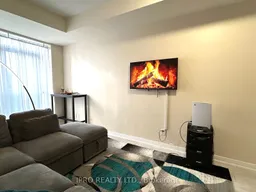 18
18Get up to 1% cashback when you buy your dream home with Wahi Cashback

A new way to buy a home that puts cash back in your pocket.
- Our in-house Realtors do more deals and bring that negotiating power into your corner
- We leverage technology to get you more insights, move faster and simplify the process
- Our digital business model means we pass the savings onto you, with up to 1% cashback on the purchase of your home
