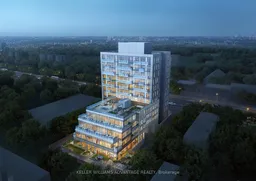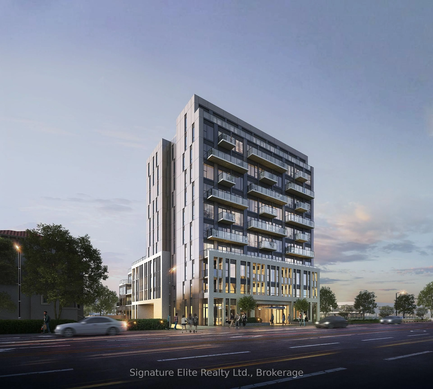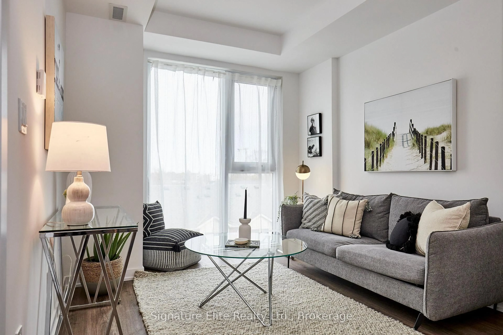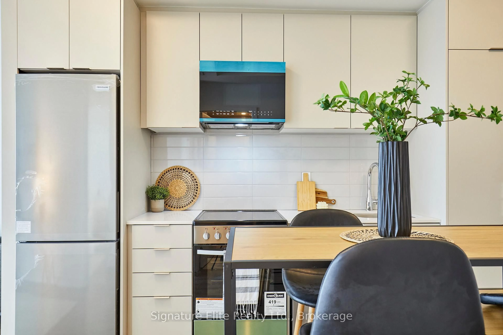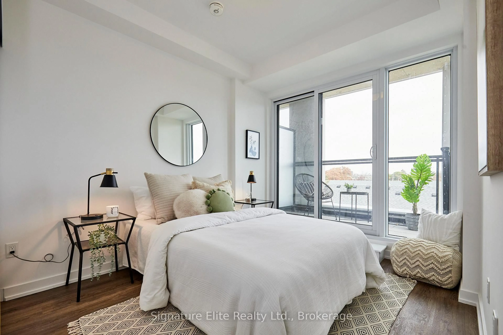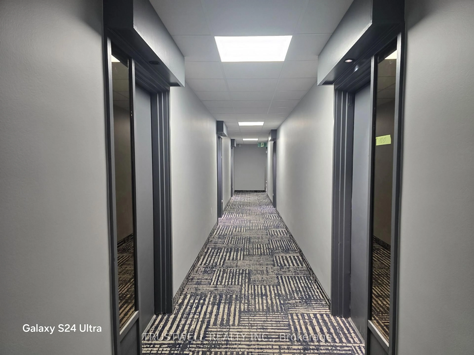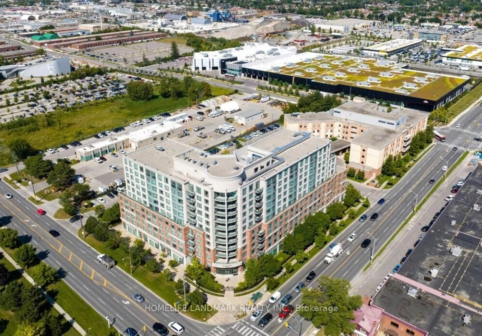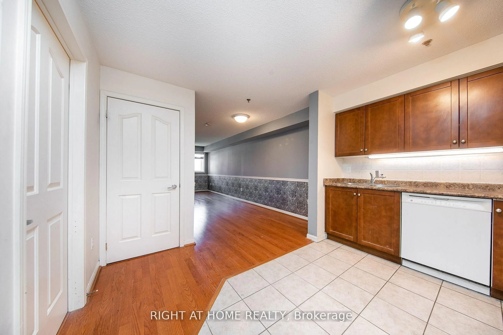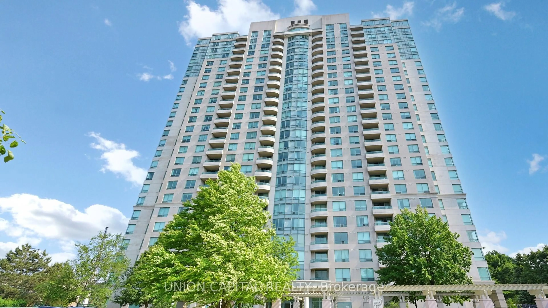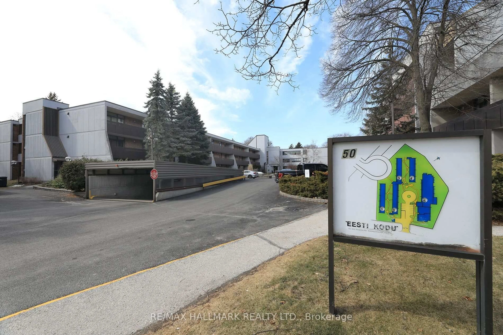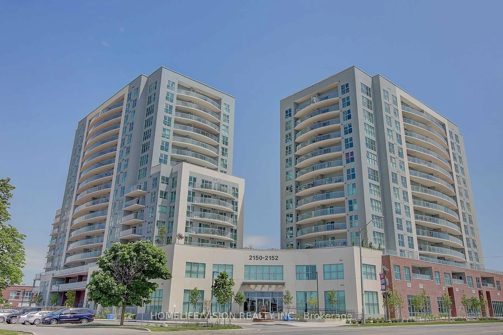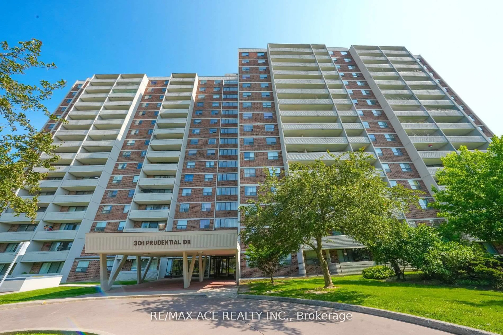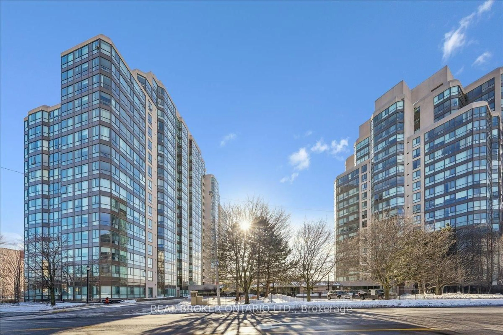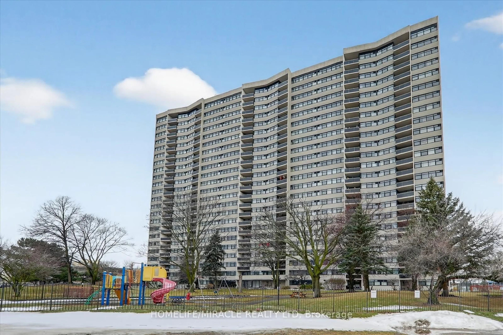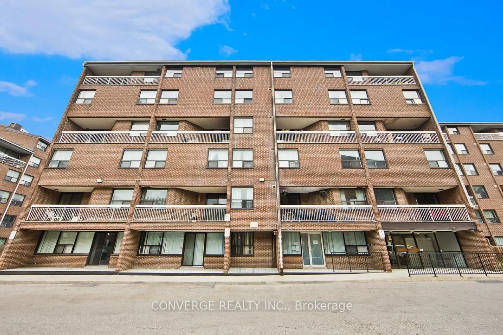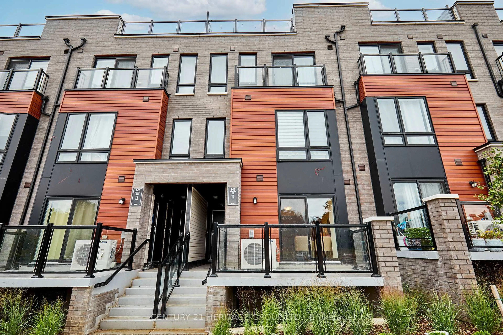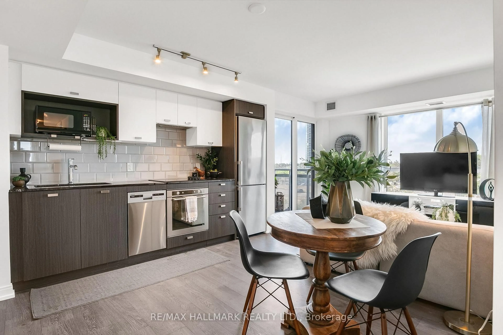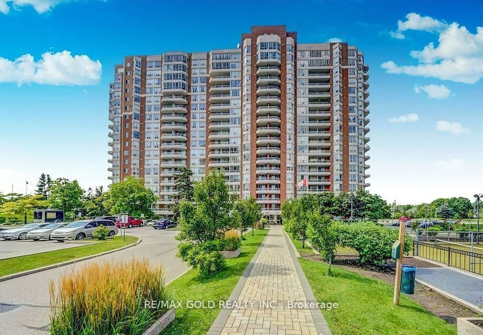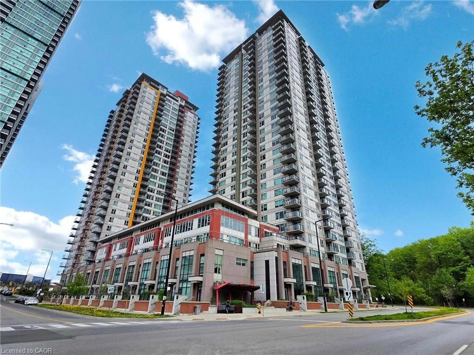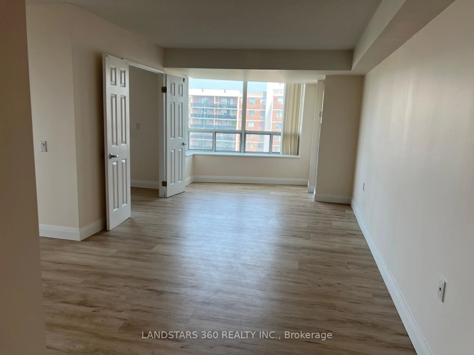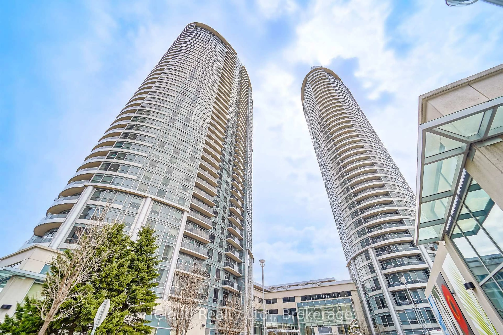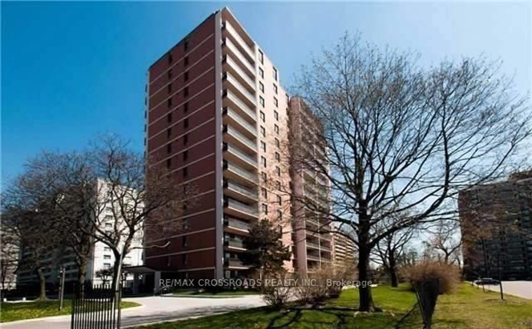4569 Kingston Rd #411, Toronto, Ontario M1E 0C7
Contact us about this property
Highlights
Estimated valueThis is the price Wahi expects this property to sell for.
The calculation is powered by our Instant Home Value Estimate, which uses current market and property price trends to estimate your home’s value with a 90% accuracy rate.Not available
Price/Sqft$440/sqft
Monthly cost
Open Calculator
Description
East Pointe Condos - Enjoy Condo living at nature's door step in West Hill. This brand new 1 bed, 1 bath South-East facing suite features sleek finishes, 9 ft ceilings, loads of natural light, and a walkout to balcony with ample privacy. Enjoy quartz countertops, stainless steel appliances, a slide-in range, ceramic tile backsplash, and soft-close cabinetry for everyday practicality. The building is smart-home ready through the Mutual Home Connect app, allowing you to control temperature, receive alerts, book amenities, and access building updates from your phone. Residents have access to a fitness centre, co-working lounge, party room, large outdoor common spaces with barbeques & social area and a pet wash station. Located minutes to U of T Scarborough, parks, trails, transit, the GO station, and major highways, this suite offers strong connectivity and solid rental appeal in a fast-growing neighbourhood. Underground parking included. Property Taxes not yet assessed.
Property Details
Interior
Features
Flat Floor
Living
3.14 x 2.94Open Concept / Large Window / Vinyl Floor
Dining
3.14 x 2.94Combined W/Living / Open Concept / Vinyl Floor
Kitchen
3.02 x 2.9Quartz Counter / Stainless Steel Appl / Backsplash
Br
3.85 x 2.78W/O To Terrace / Vinyl Floor / Double Closet
Exterior
Features
Parking
Garage spaces 1
Garage type Underground
Other parking spaces 0
Total parking spaces 1
Condo Details
Amenities
Exercise Room, Party/Meeting Room, Gym, Bus Ctr (Wifi Bldg), Community BBQ, Rooftop Deck/Garden
Inclusions
Property History
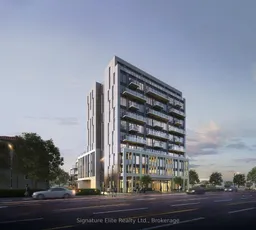 26
26