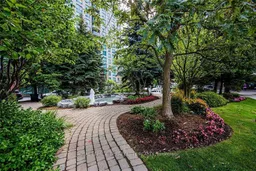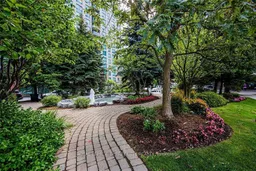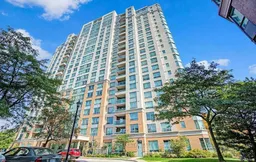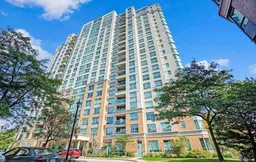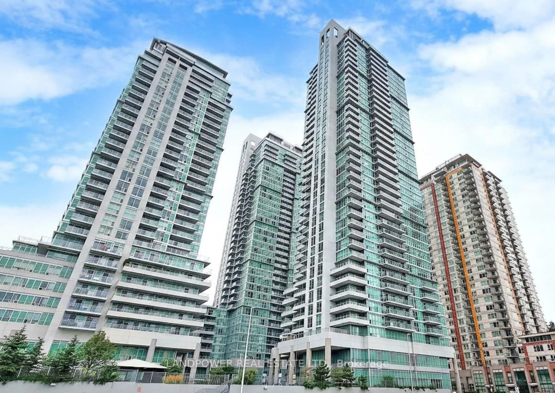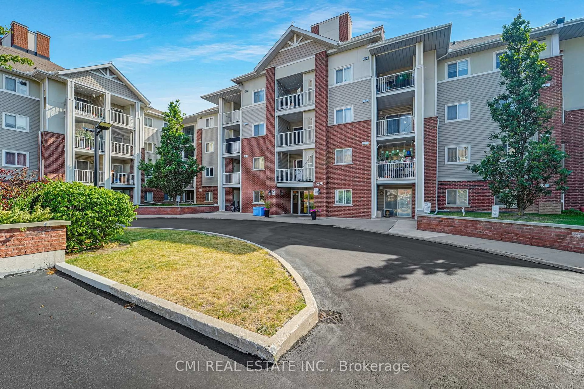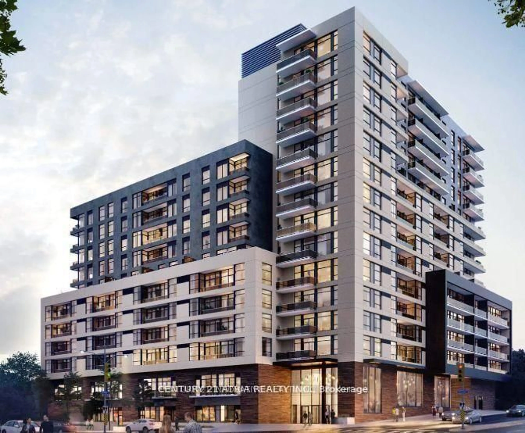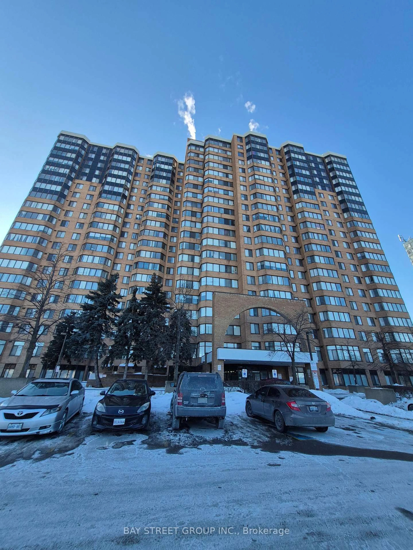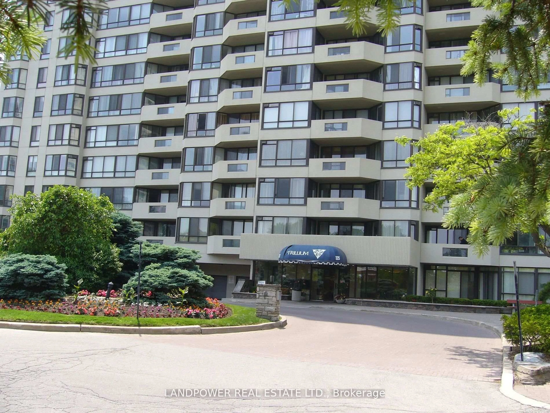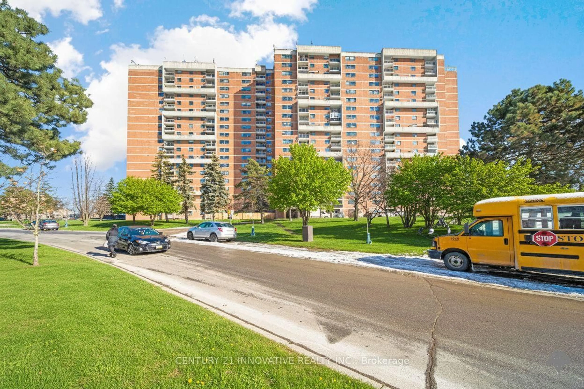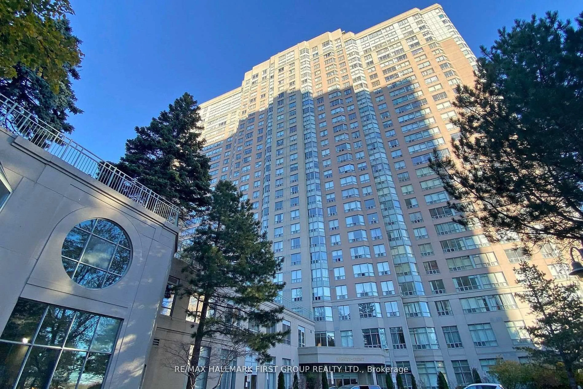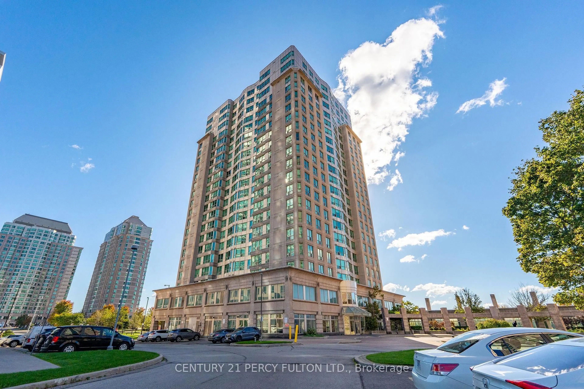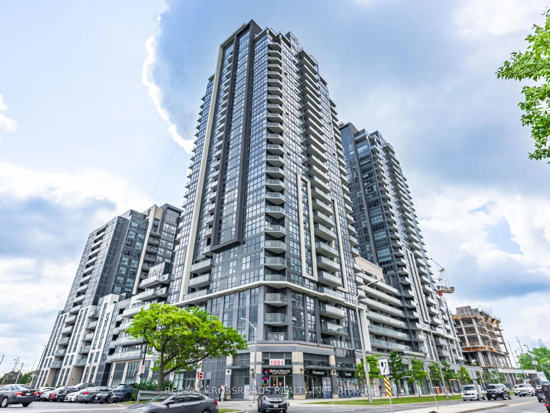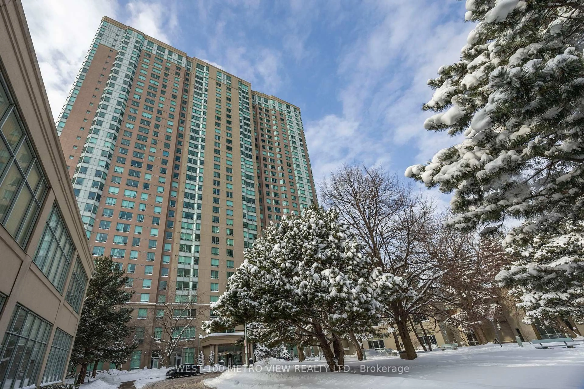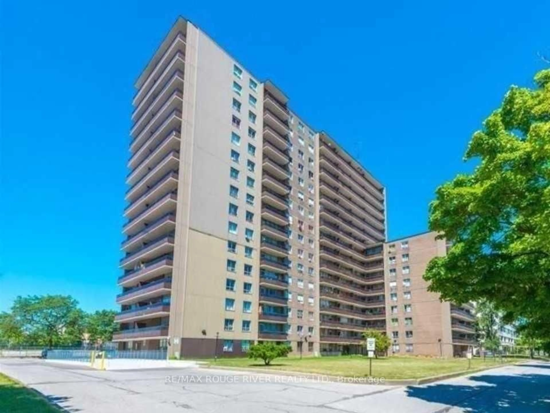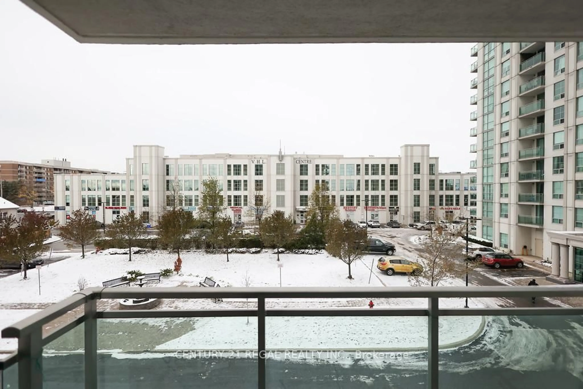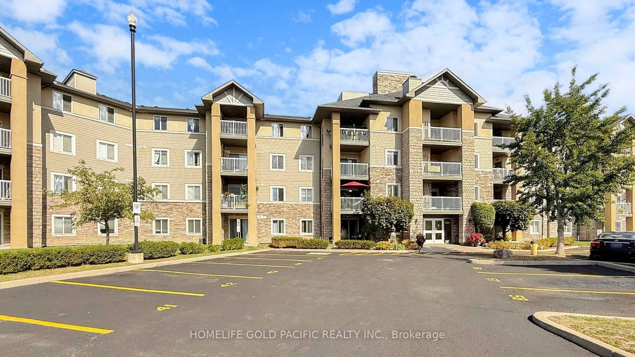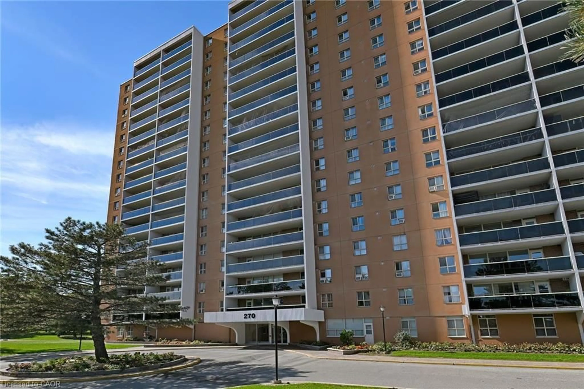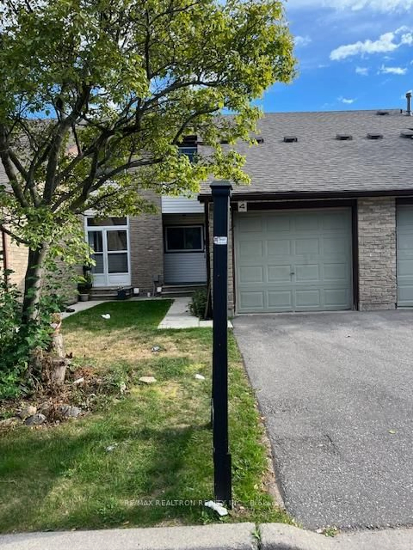Welcome to Suite 1232 at 125 Omni Drive Where Comfort Meets Convenience! Discover this beautifully maintained Tridel-built condo offering stunning, unobstructed views from your private walk-out balcony, overlooking the serene and protected Frank Faubert Park. This bright and spacious unit is ideal for first-time buyers looking for the perfect blend of style, comfort, and location. Step inside to find a thoughtfully designed open-concept layout featuring gleaming hardwood floors throughout the kitchen, dining, and living areas ideal for both relaxing and entertaining. Enjoy access to a full suite of recently updated amenities, including: Fully-equipped gym Indoor pool Two game rooms Library Party room & card room Beautiful outdoor green spaces Private roundabout with ample visitor parking Located in a prime Scarborough location, you're just minutes from Scarborough Town Centre, TTC/GO Transit, the YMCA, Toronto Public Library, dining, shopping, and parks. Additional highlights include:24-hour gatehouse security Visitor surface and underground parking All-inclusive maintenance fees covering hydro, heat, A/C, water, parking, common elements and building insurance This is a rare opportunity to own in a sought-after building that truly has it all. Don't miss your chance to call this home!
Inclusions: Fridge, Stove, Range Fan, B/I Dishwasher, Stacked Washer & Dryer, Blinds, All Electrical Light Fixtures, Closet Organizer in Bedroom, Shelving in Laundry room (Kitchen Bar Stools, Bedroom Suite, Dresser, Nightstands, and other furnishings may be purchased if needed)
