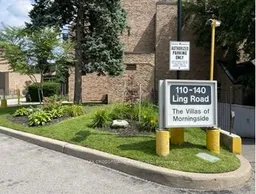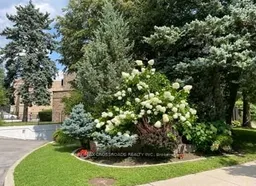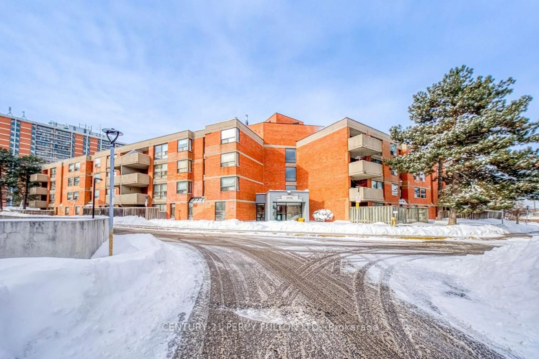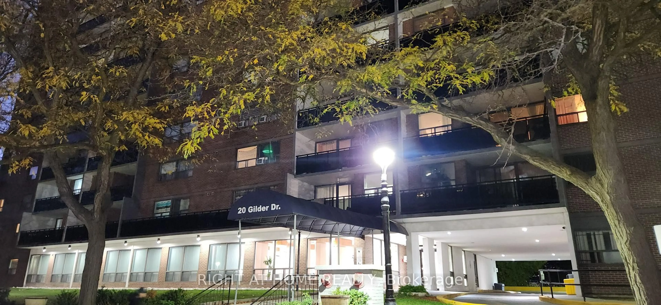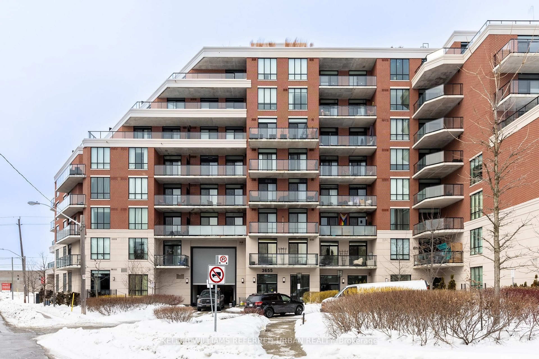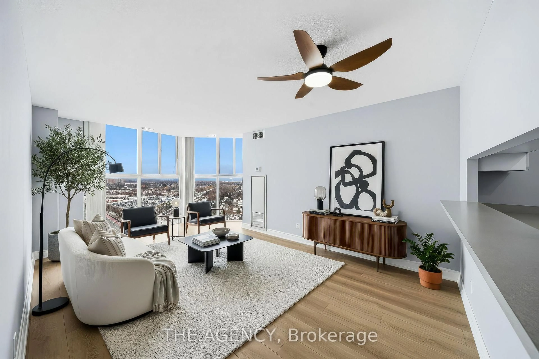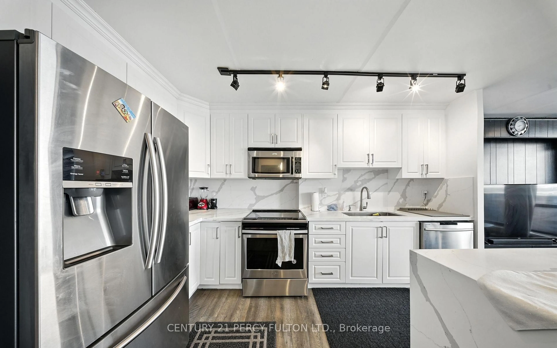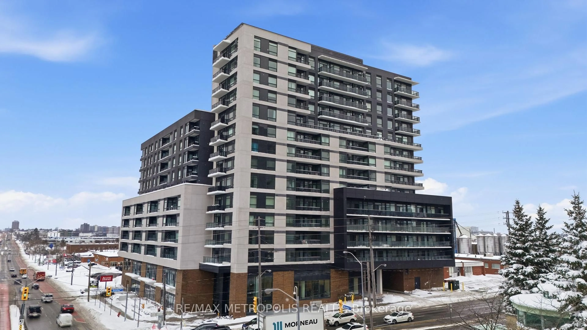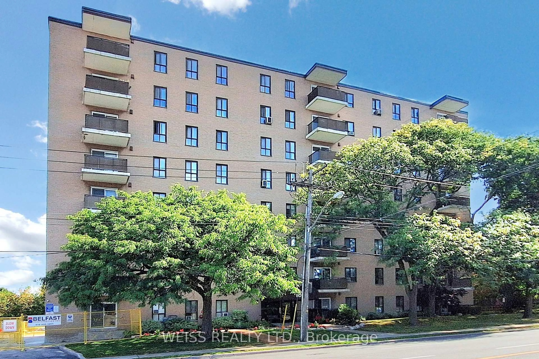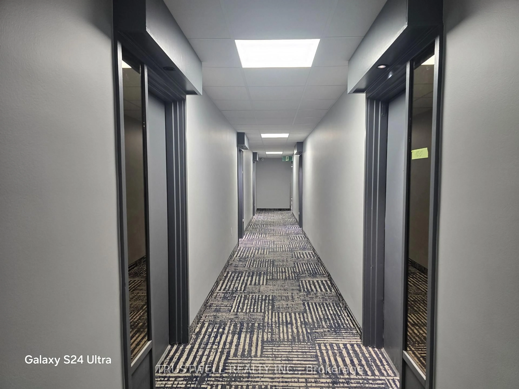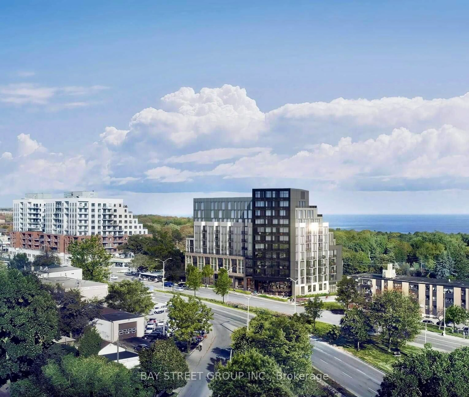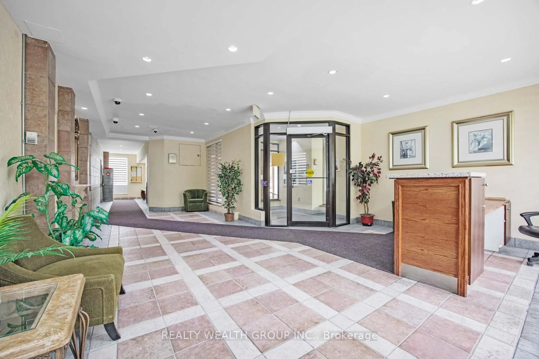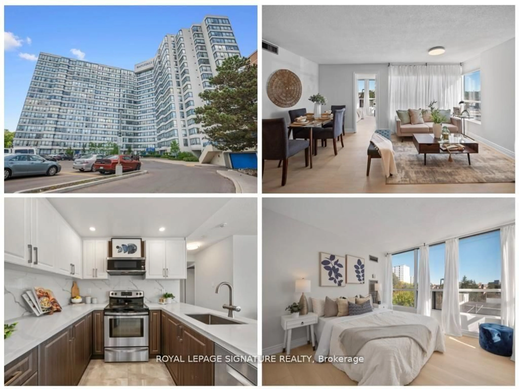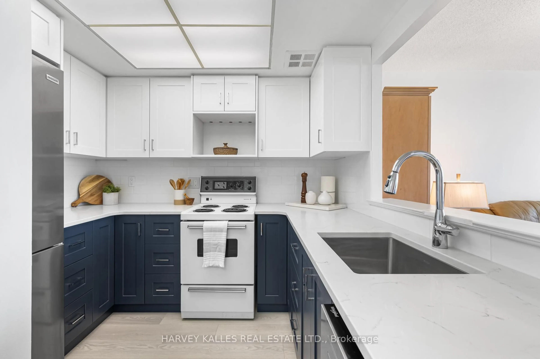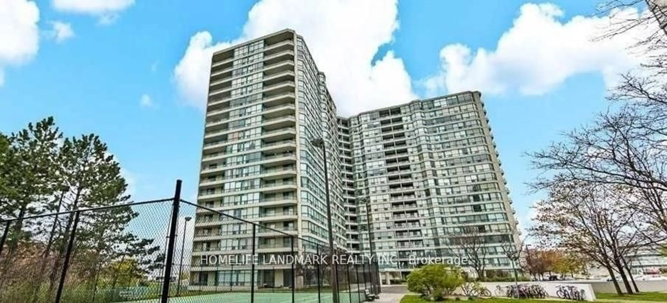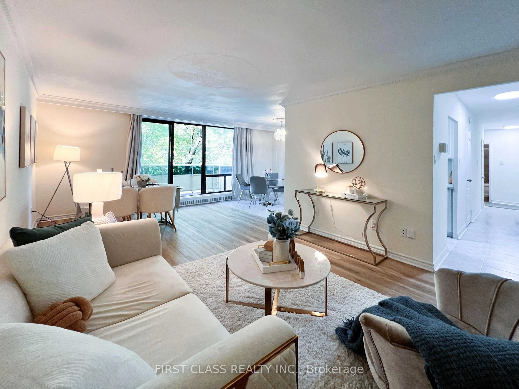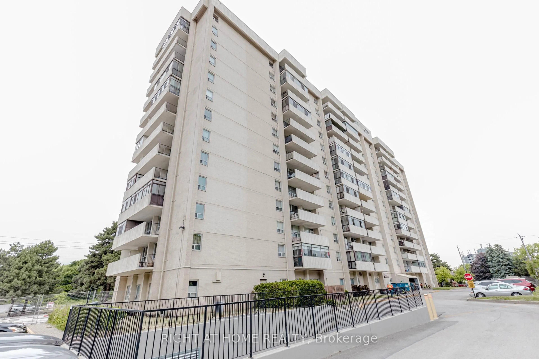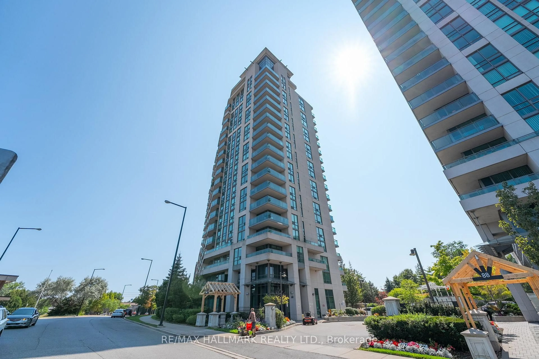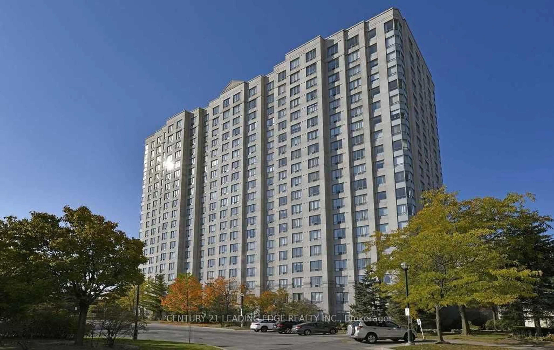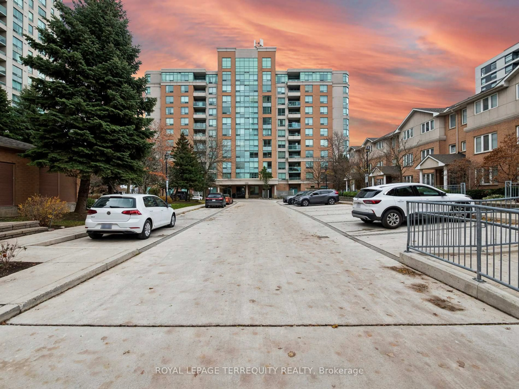Offering NOW at LOW AUTUMN PRICING! Was $508,000; Now $488,000. Lovely 2-Level Townhome Condo Boasts Sun-Filled Rooms And Private Views Of A Well-Treed Courtyard. Open Concept Living/Dining Room With Walkout To Balcony. Laundry/Pantry Area Offers Plenty Of Cupboards And Shelving, LG Washer With Steam And Damp Dry Options (2020), LG Smart Dryer (2025), GE Glass-Top Stove (2025). Large Bathroom With Recently Upgraded Tub (Bath Fitter). New LED Lighting Throughout. New 6-Panel Interior Doors And Hardware. Large In-Suite Storage Room. Generous-Sized Balcony With South Exposure/Partial Shade For Flowerpot Gardening, Napoleon BBQ And Large Patio Box For Storage. Building Has A New Roof (2025). Coming Fall 2025 New Carpet and Paint To The Common Elements. Great Location Just Steps To Toronto Transit, Shopping, Doctors, Banks, Community Centre/Pool/ Hockey Arena/Tennis Courts/Baseball Diamond, Library, Churches, Parks, And Schools. Quick Car, Bicycle Or TTC Ride To Nearby Toronto Pan Am Sports Centre, Centennial College Morningside Campus, And U Of T Scarborough Campus Along With Their New Addition Of Scarborough Academy Of Medicine And Integrated Health. Villas Of Morningside Is A Nice Friendly Community Situated In A Park-Like Setting Located Between Nearby Guildwood And Rouge Hills Go Stations.
