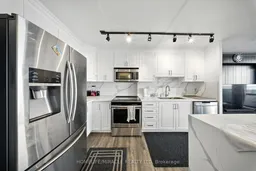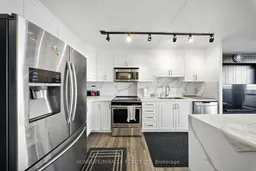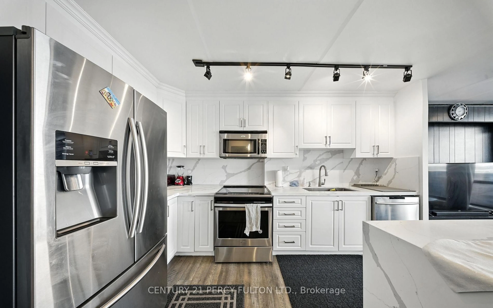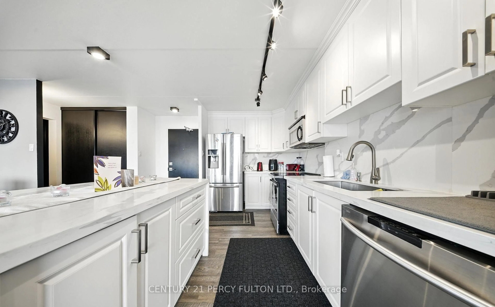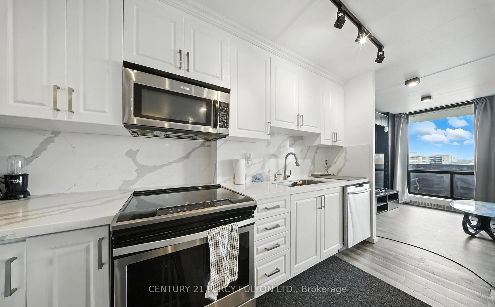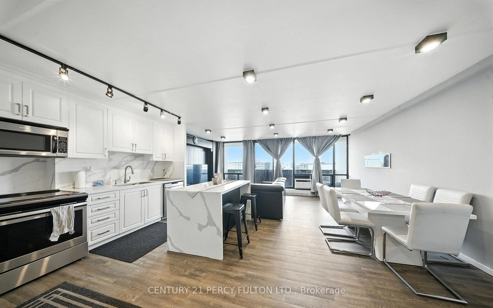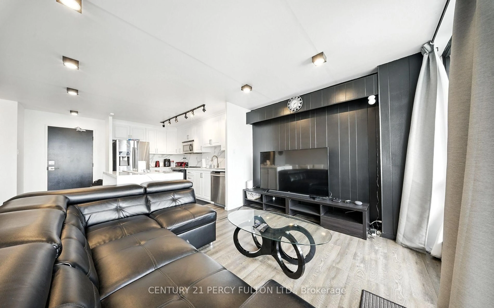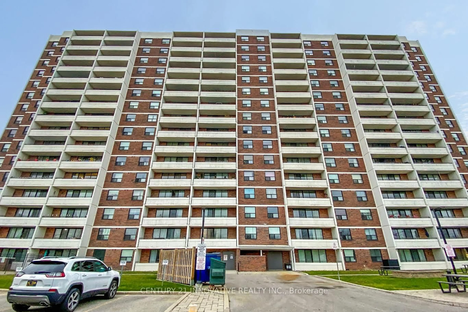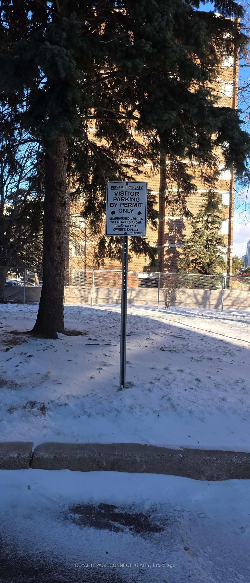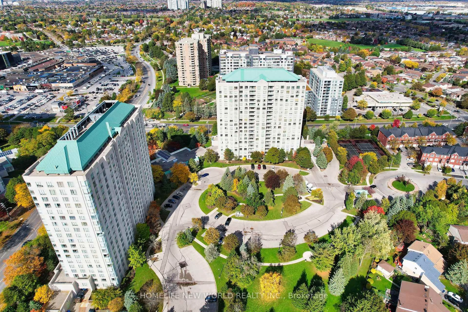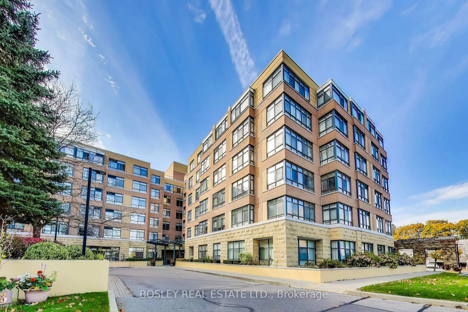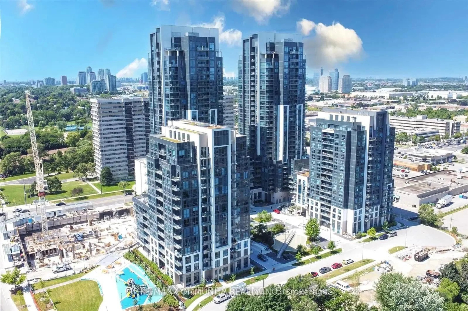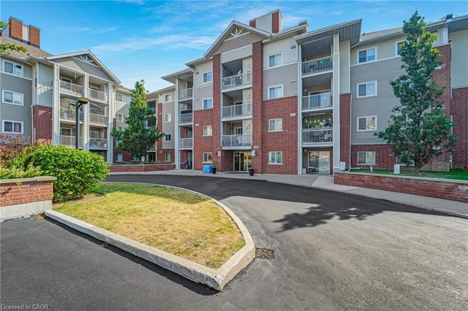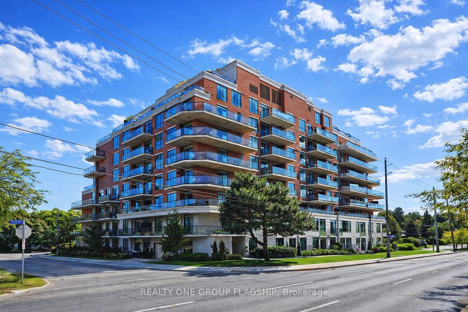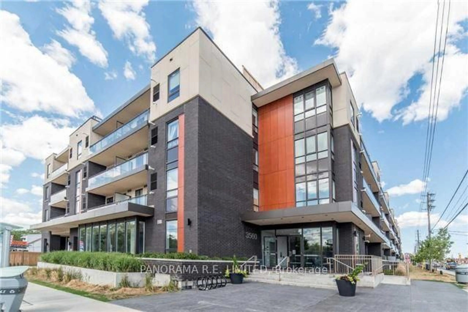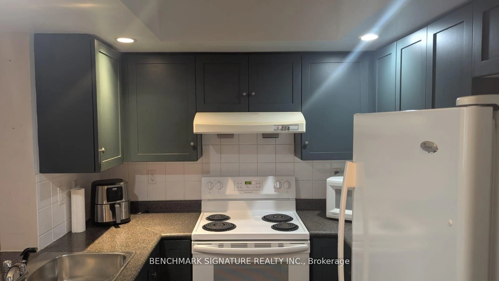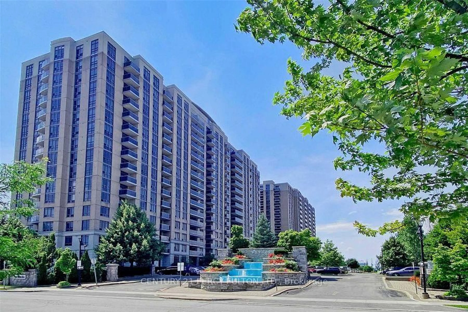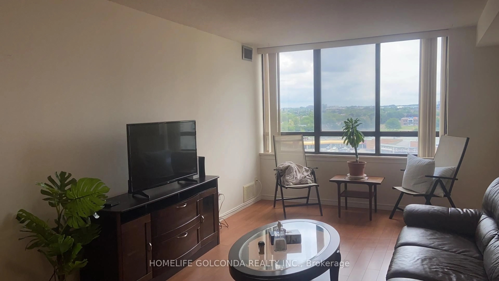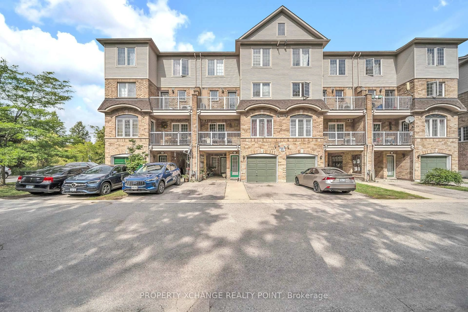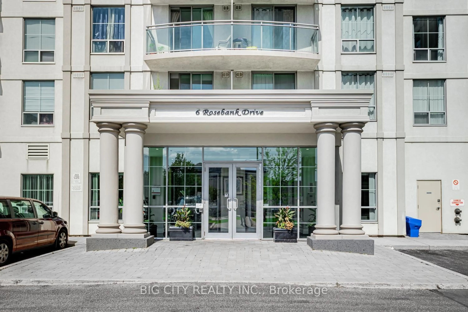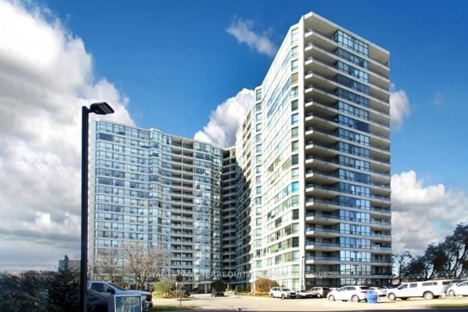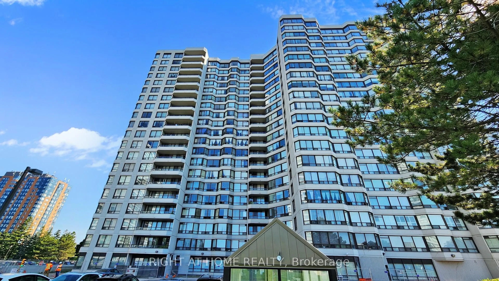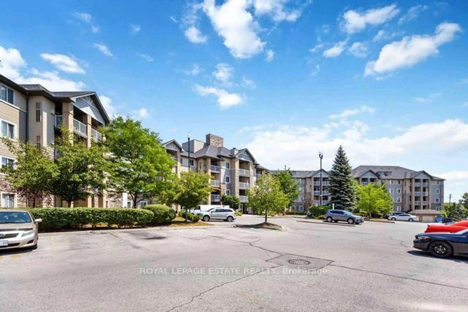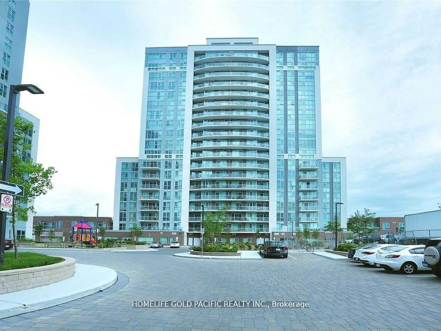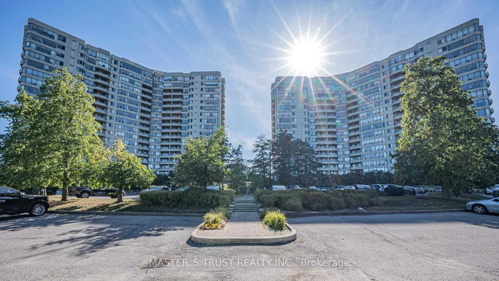2 Glamorgan Ave #1212, Toronto, Ontario M1P 2M8
Contact us about this property
Highlights
Estimated valueThis is the price Wahi expects this property to sell for.
The calculation is powered by our Instant Home Value Estimate, which uses current market and property price trends to estimate your home’s value with a 90% accuracy rate.Not available
Price/Sqft$508/sqft
Monthly cost
Open Calculator
Description
Bright, spacious, and move-in ready, this renovated 12th-floor suite offers a smart, open concept layoutwith large windows and plenty of natural light throughout. Enjoy an open living and dining area, apractical kitchen with ample storage, generous bedrooms, and a private balcony with beautiful city views.Set in a well-managed building with great amenities and unbeatable convenience, steps to TTC, parks,schools, shopping, and just minutes to Scarborough Town Centre and Hwy 401. Perfect for first-timebuyers, down sizers, or investors. Comfortable living in the heart of Scarborough.
Property Details
Interior
Features
Flat Floor
Living
5.5 x 3.35Combined W/Dining / Vinyl Floor / Large Window
Dining
3.23 x 2.54Combined W/Living / Vinyl Floor / W/O To Balcony
Kitchen
3.95 x 2.25Quartz Counter / Vinyl Floor / Stainless Steel Appl
Br
4.78 x 3.51Window / Vinyl Floor / Closet
Exterior
Features
Parking
Garage spaces 1
Garage type Underground
Other parking spaces 0
Total parking spaces 1
Condo Details
Inclusions
Property History
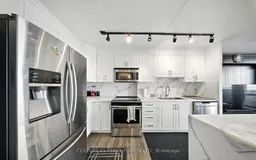 17
17