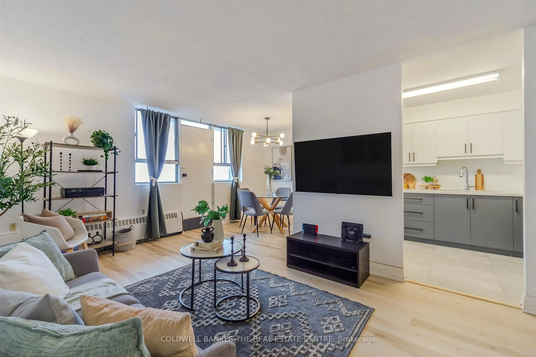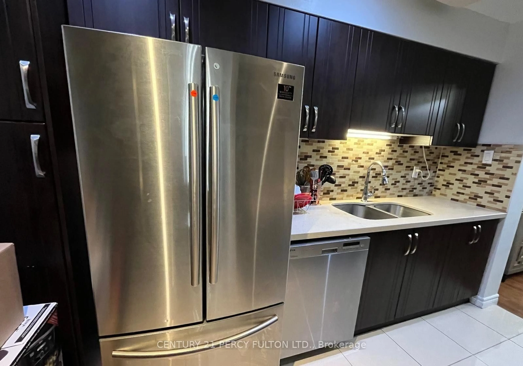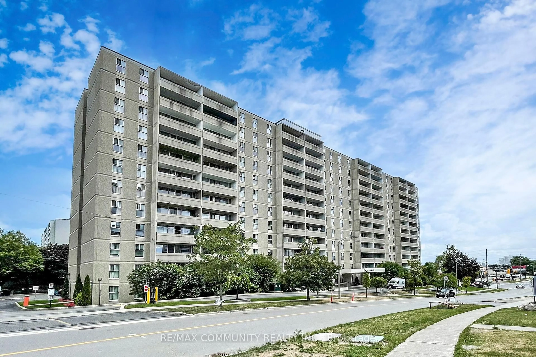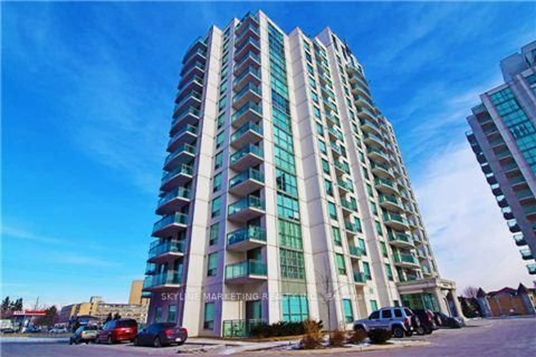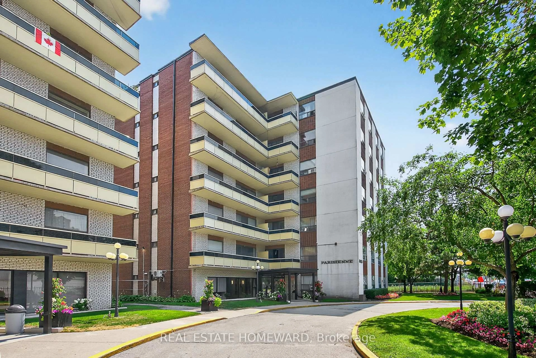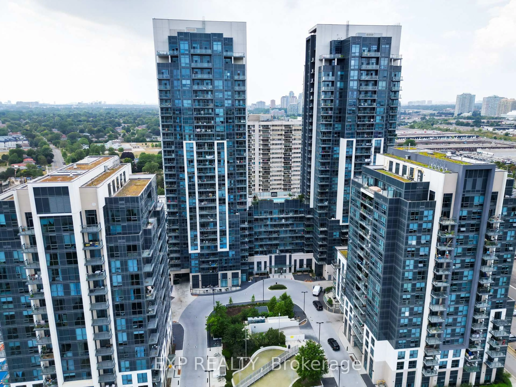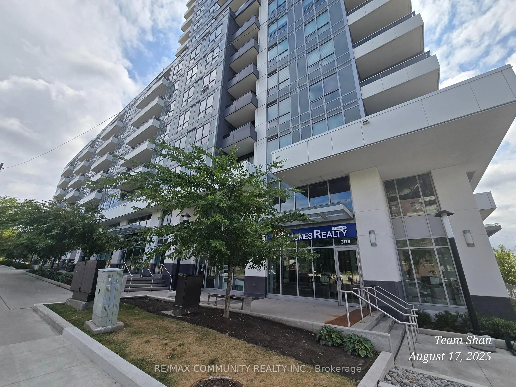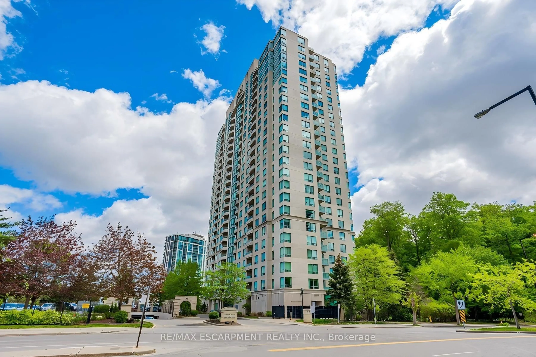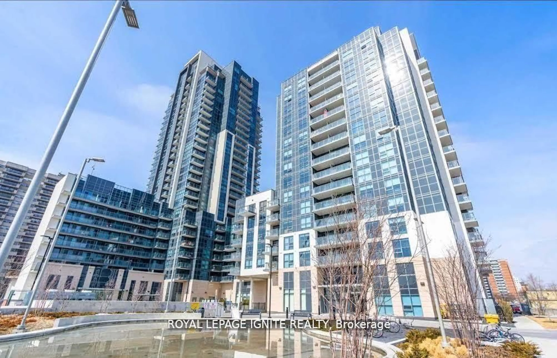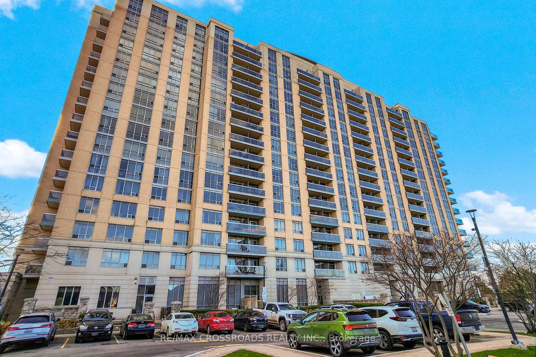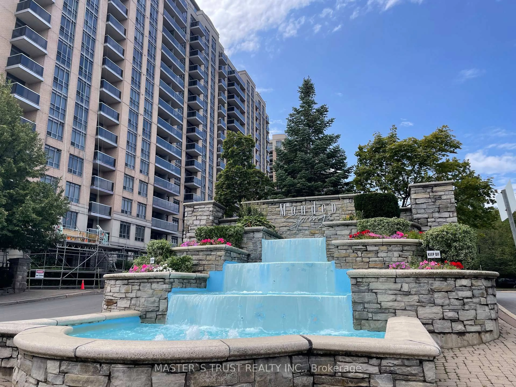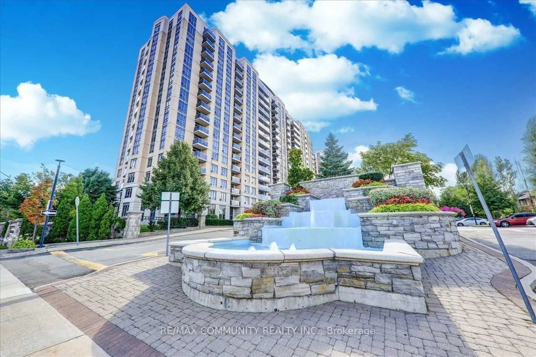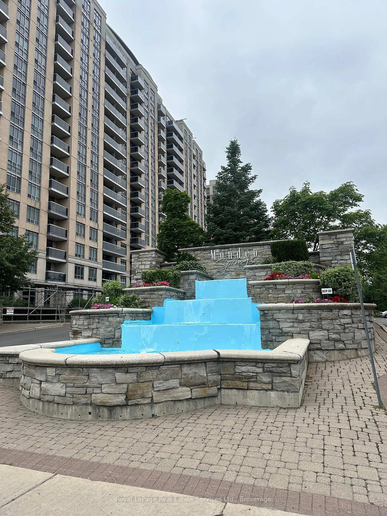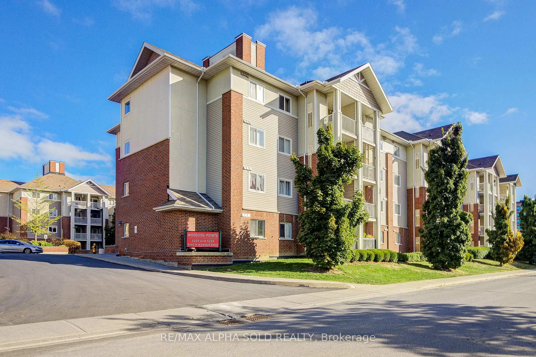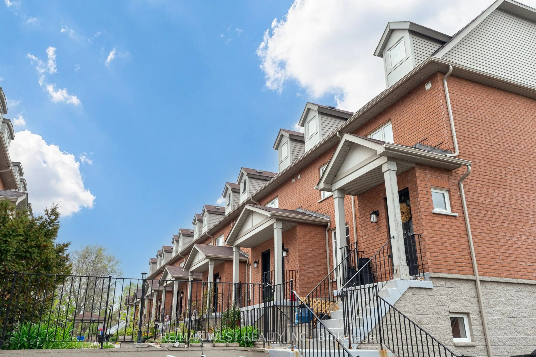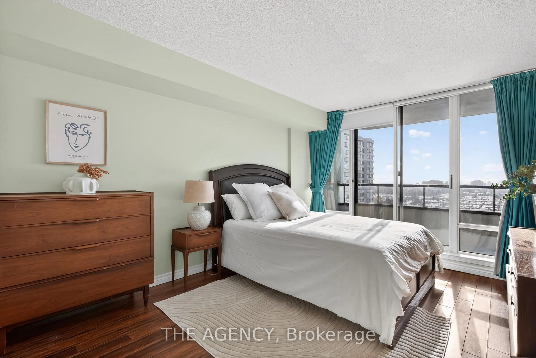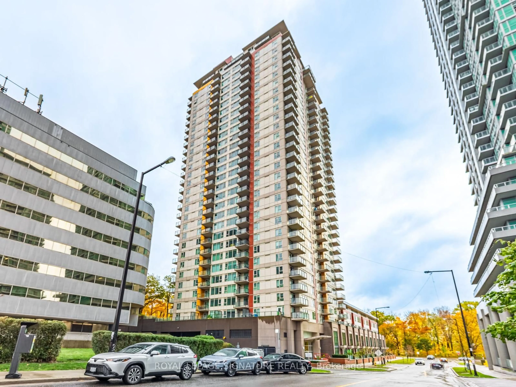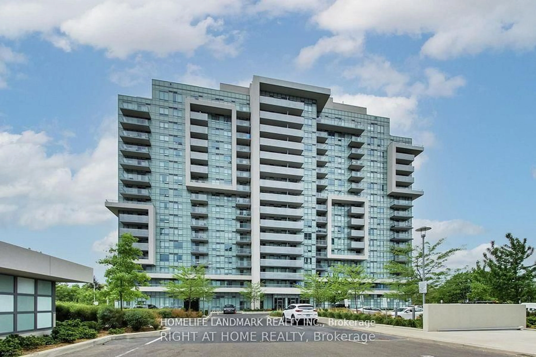Welcome to 101 Prudential Dr The Birches. This fully renovated 1-bedroom, 1-bath suite offers a rare opportunity to own a condo that has been redone from top to bottom with absolutely everything brand new and never lived in since the renovation. Perfect for first-time buyers, investors, or anyone seeking a stylish, move-in-ready home in a convenient Toronto location. Step into a bright, open-concept layout with north exposure and large windows filling the space with natural light. The entire unit has been upgraded with modern finishes, premium flooring, smooth ceilings, and energy-efficient LED lighting. The sleek new kitchen showcases quartz countertops, full-height cabinetry, tile backsplash, and a complete set of brand-new stainless-steel appliances fridge, stove, dishwasher, and range hood all never used. The spacious living and dining area offers an easy flow for entertaining or relaxing, while the bedroom provides a quiet retreat with ample closet space and room for a full bedroom set. The modern 4-piece bathroom features new porcelain tile, a floating vanity, designer fixtures, and a deep soaker tub/shower combo. Every detail has been updated from electrical and plumbing to doors, trim, and paint making this truly a turnkey home. Also includes one parking space and a locker for added convenience. Enjoy the stability of a well-managed building in an established community, just minutes to Kennedy Subway Station, Lawrence East RT, shopping, schools, and Hwy 401. Maintenance fees include heat, hydro, water, building insurance, and common elements providing unbeatable value and peace of mind. Experience a brand-new condo inside a proven address completely renovated, never occupied, and ready for its new owner.
Inclusions: All Light Fixtures and Appliances
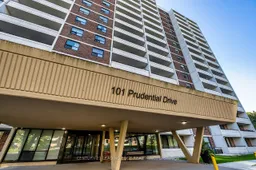 35
35

