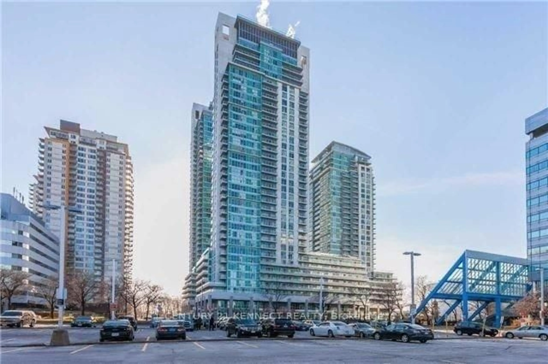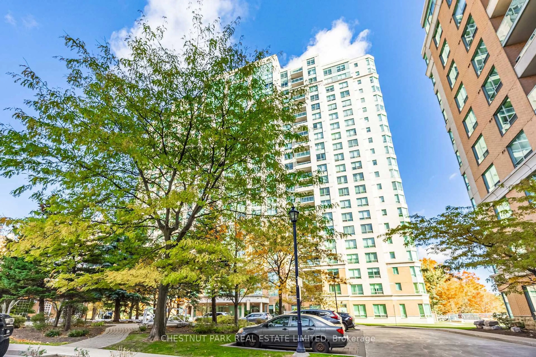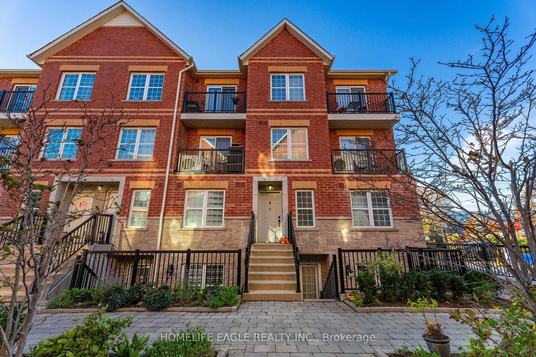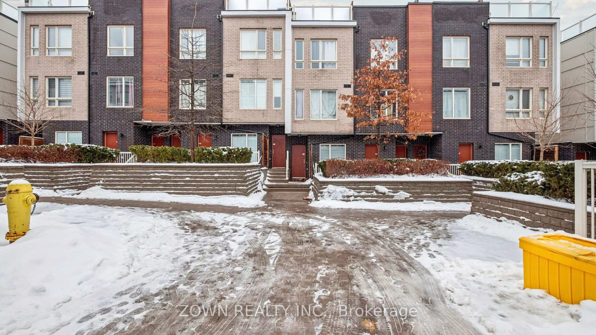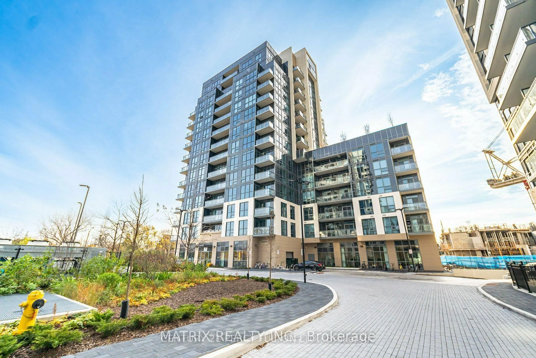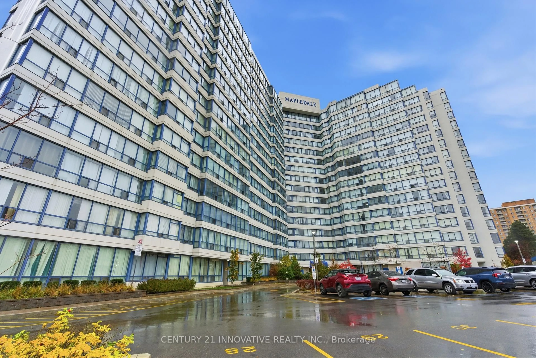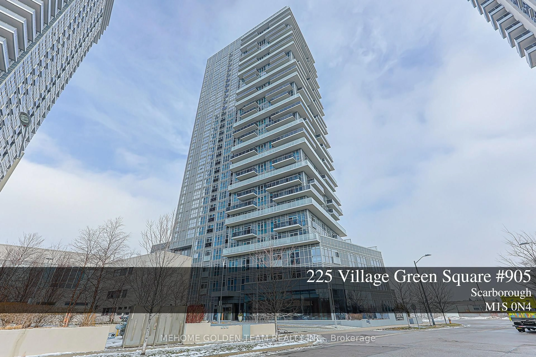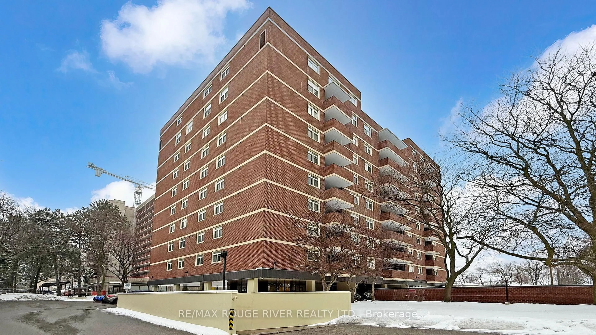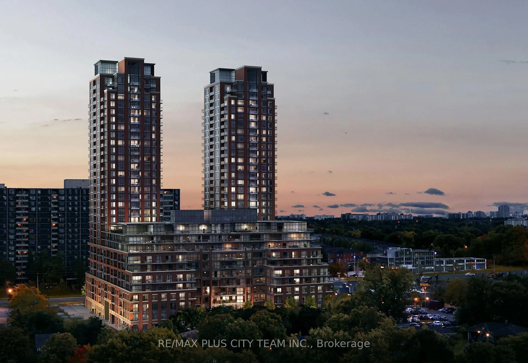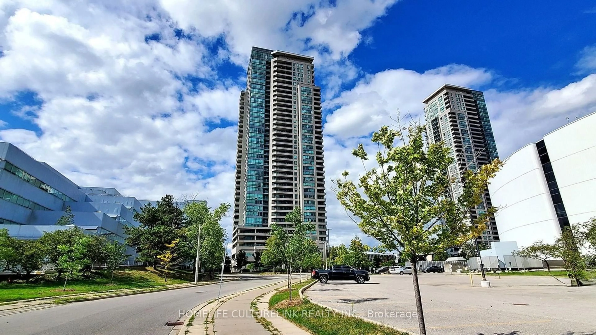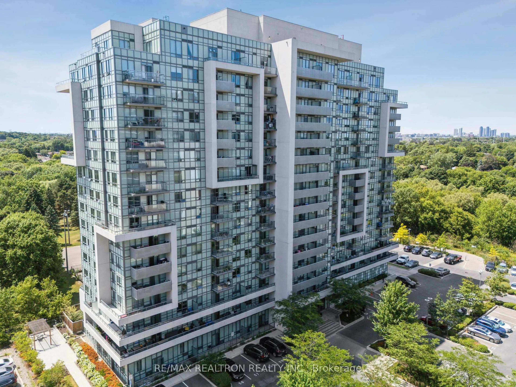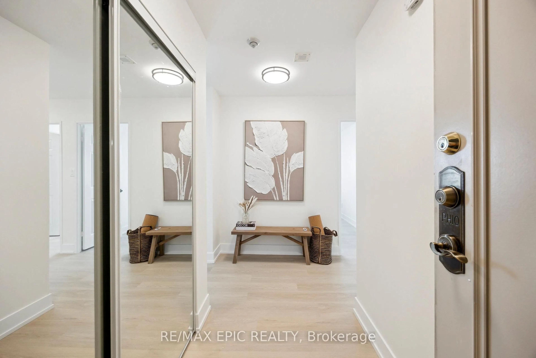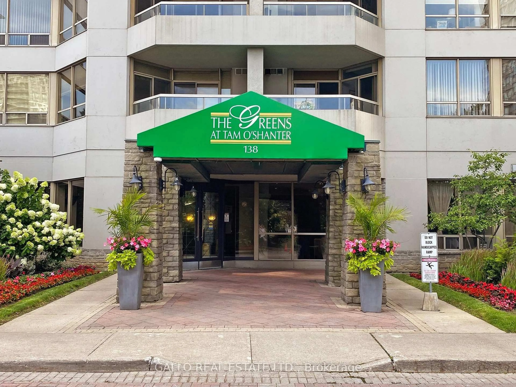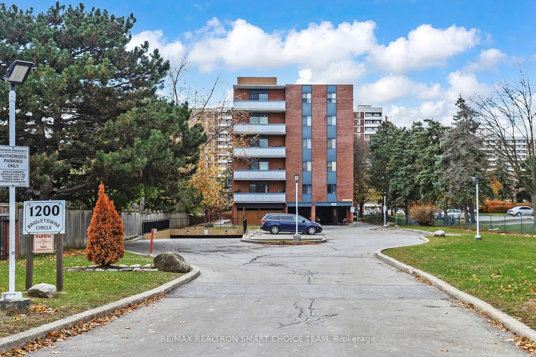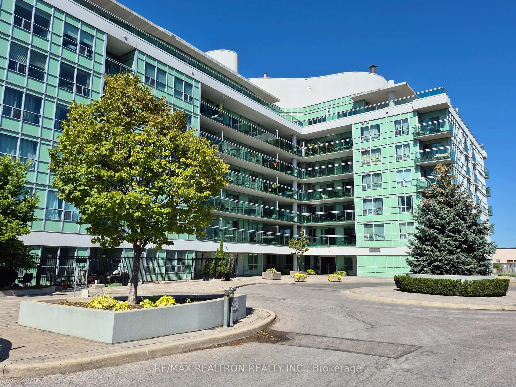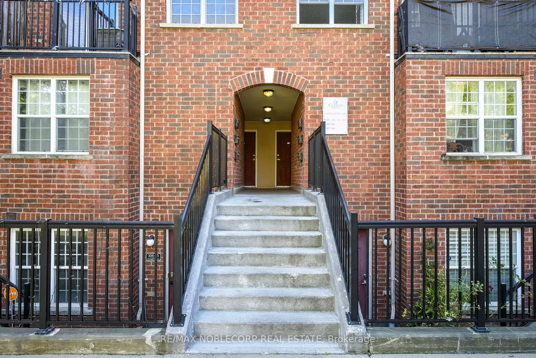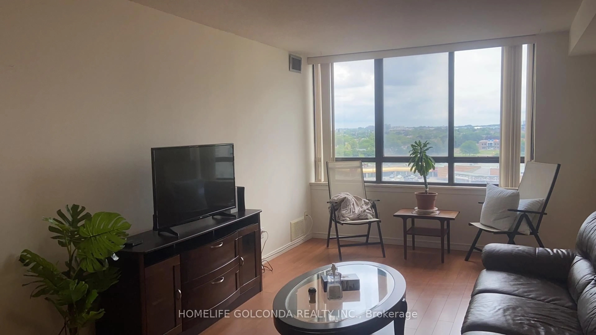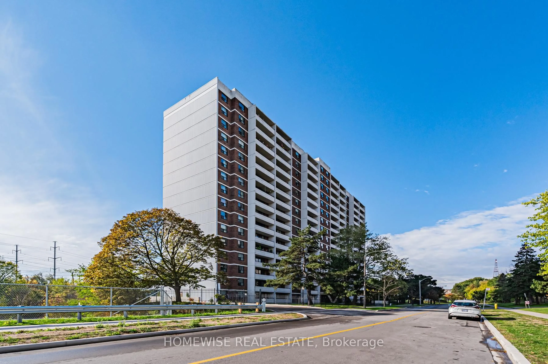Discover incredible value in this exceptionally maintained building featuring 24-hour concierge, beautifully manicured grounds, and a full roster of amenities. Steps Away to Ravine Park Plaza with No Frills, Shoppers, banks, medical offices, restaurants and cafés just steps from your door. Public transit is right outside, with quick access to Kingston Road and the 401. Schools, daycares, parks, and the Heron Park Community Centre with skating, swimming, and programs for all ages are all nearby. Inside the unit, you'll find nearly 1100 square feet of bright, open living space with expansive treetop, neighbourhood, and Lake Ontario views from every room. The functional layout includes two bedrooms and two full bathrooms. One bedroom has been thoughtfully reconfigured so the closet sits in the hallway, maximizing usable space. Extremely clean and well cared for.This building is known for its warm, social community. Residents regularly enjoy organized craft nights, day trips, holiday events, and more. The property management team is praised for being proactive, responsive, and genuinely involved in resident care.A rare opportunity to purchase at an extremely attractive price point, giving you room to personalize finishes while benefiting from lower-than-average maintenance fees that include several utilities - even cable.If you're looking for a safe, quiet, well-kept building with excellent accessibility, walkability, and a true community feel, this hidden gem in a family-friendly neighbourhood is an outstanding choice.
Inclusions: Electric Light Fixtures, Window Coverings, Existing Appliances
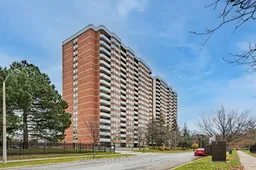 9
9

