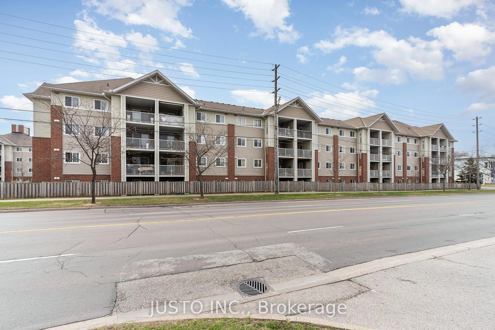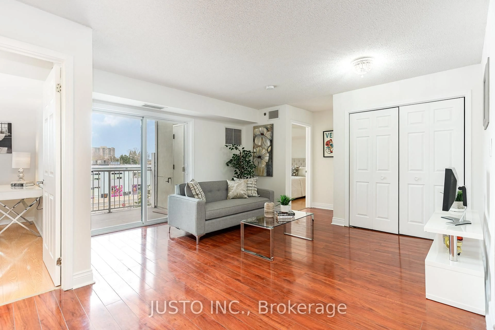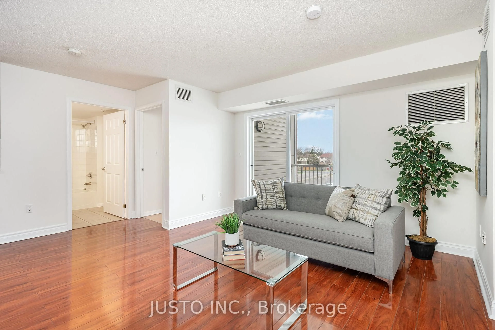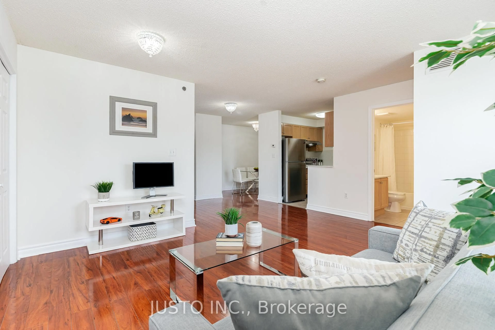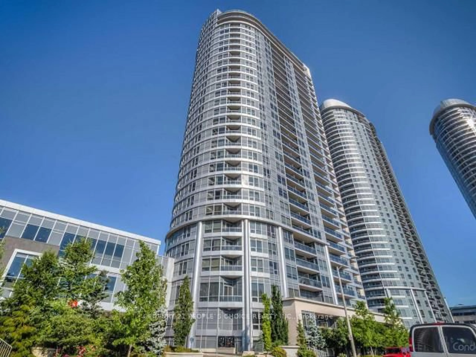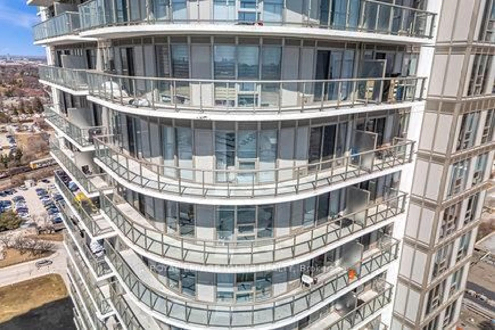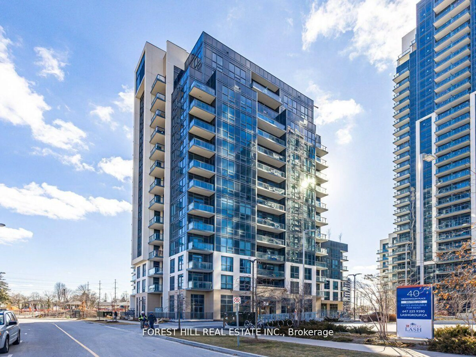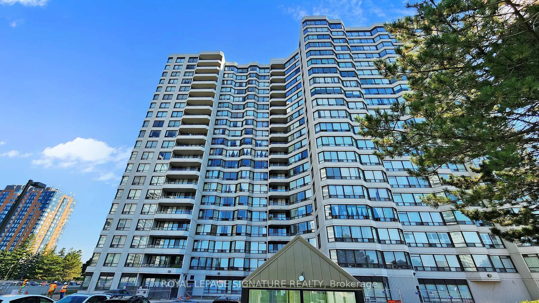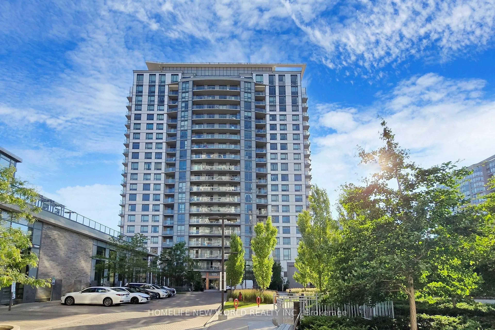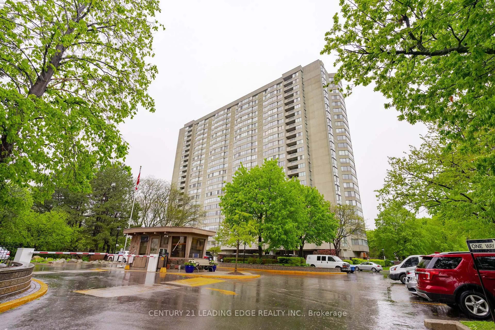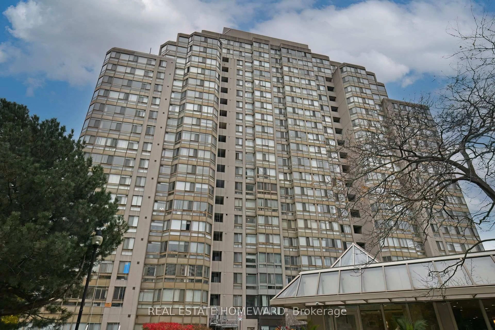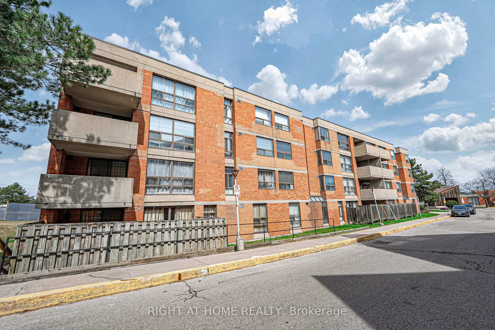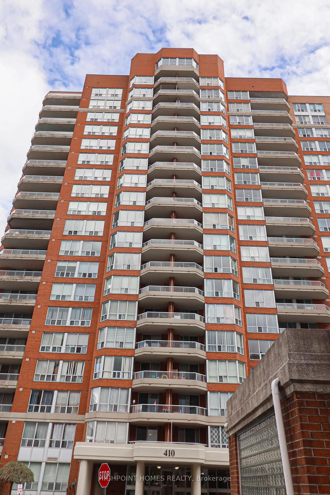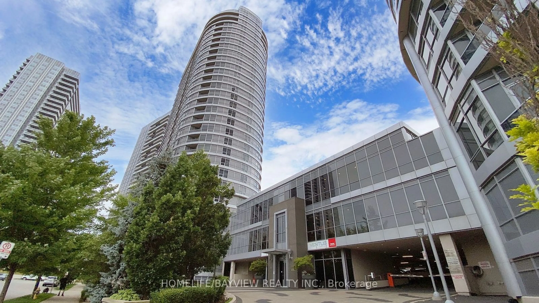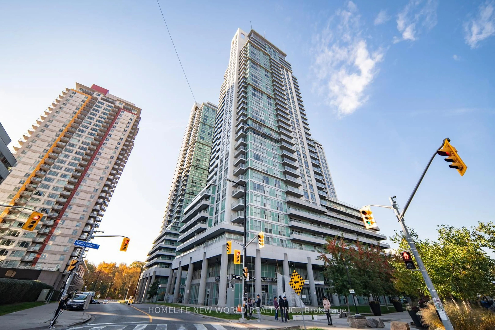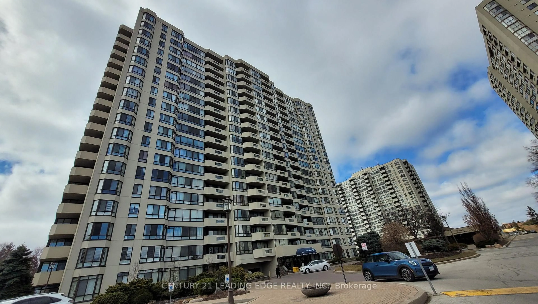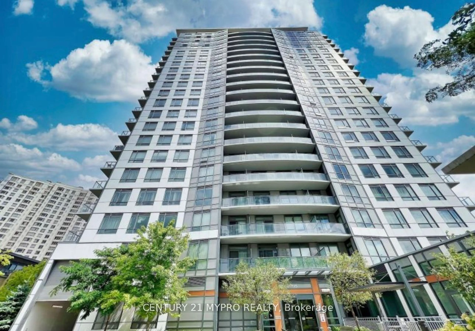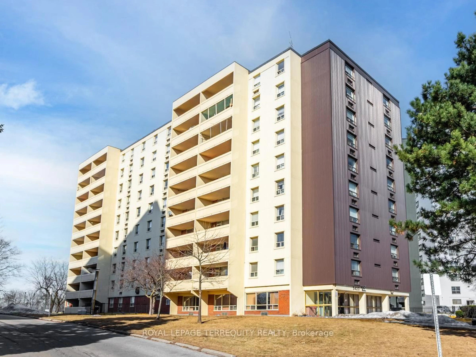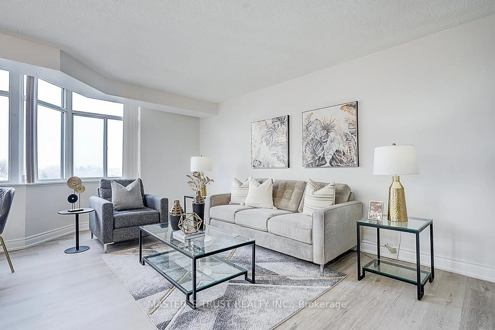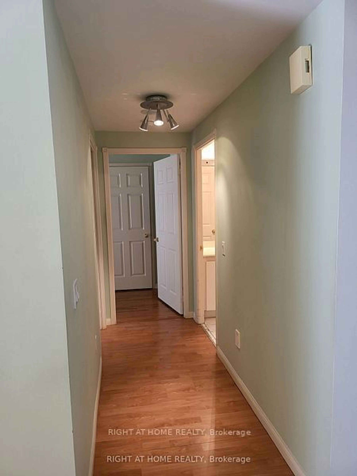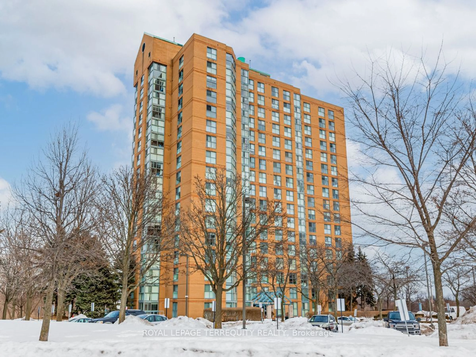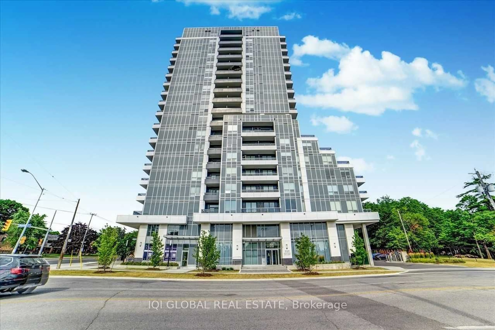5235 Finch Ave #407, Toronto, Ontario M1S 5X3
Contact us about this property
Highlights
Estimated ValueThis is the price Wahi expects this property to sell for.
The calculation is powered by our Instant Home Value Estimate, which uses current market and property price trends to estimate your home’s value with a 90% accuracy rate.Not available
Price/Sqft$527/sqft
Est. Mortgage$2,143/mo
Maintenance fees$695/mo
Tax Amount (2024)$1,967/yr
Days On Market47 days
Description
Stunning & Upgraded 2BR+Den Suite In Highly Sought-After Woodside Pointe Condos! Over 900 SF Of Bright, Functional Space Featuring 2 Full Bathrooms, A Large Den That Can Be Used As A 3rd BR & A Spacious Primary BR With 4-Pc Ensuite & W/I Closet. Enjoy A Long List Of Premium Upgrades Incl. Brand New AC/Heating System Inst. Sep. 2024 (Valued At Apprx. $24K) With 10-Year Parts & Labour Warranty, Major Value- All Units In The Building Require Full HVAC Replacement Soon! Additional Enhancements Incl. New Bathtub (Jan 2023 - $7.5K), New 4-Year Extended Warranty Dishwasher (May 2024 - Apprx. $1K), New Washer & Dryer (Aug 2021 - $2.2K Warranty Till Aug 26), Fresh Paint, Waterproof Laminate Flooring, Quartz Countertops, Updated Kitchen & Bath. This Pet-Friendly, Well-Managed Boutique Building Offers Underground Parking, 24Hr Security, Rec Room, Visitor Parking. Steps To TTC, Parks, Schools, Woodside Sqr, Groceries, Dining, Worship Places, Pharmacies, Dentists, Bike Trails & Much More! Ideal For First-Time Buyers, Downsizers & Investors - An Unmissable Opportunity!!
Property Details
Interior
Features
Flat Floor
Primary
3.2 x 3.04Laminate / Closet
Living
6.73 x 3.43Combined W/Dining / Laminate / W/O To Balcony
Dining
6.73 x 3.43Combined W/Living / Laminate / Large Window
Kitchen
0.0 x 0.0Ceramic Floor / Open Concept
Exterior
Features
Parking
Garage spaces 1
Garage type Underground
Other parking spaces 0
Total parking spaces 1
Condo Details
Amenities
Recreation Room, Visitor Parking
Inclusions
Property History
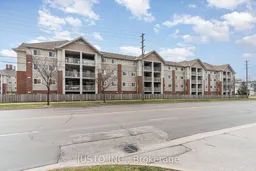 20
20Get up to 1% cashback when you buy your dream home with Wahi Cashback

A new way to buy a home that puts cash back in your pocket.
- Our in-house Realtors do more deals and bring that negotiating power into your corner
- We leverage technology to get you more insights, move faster and simplify the process
- Our digital business model means we pass the savings onto you, with up to 1% cashback on the purchase of your home
