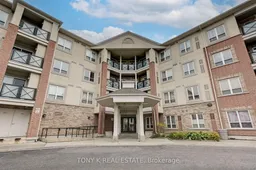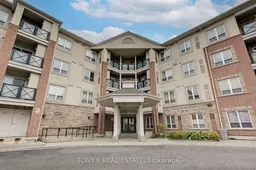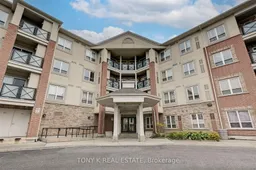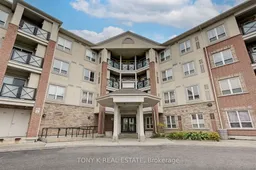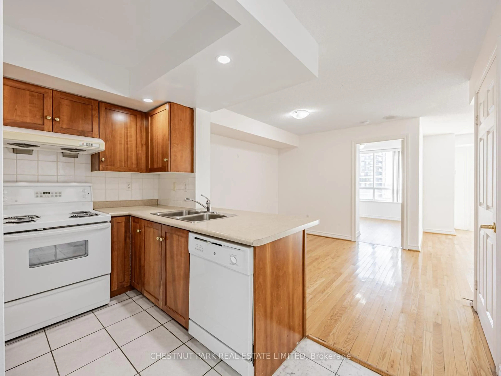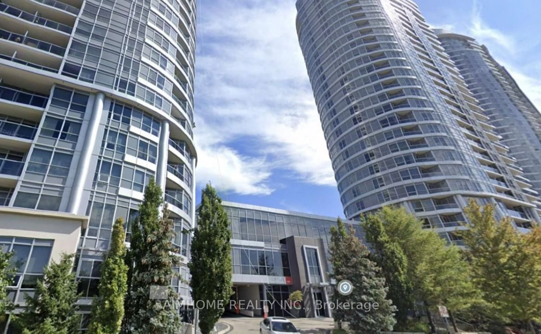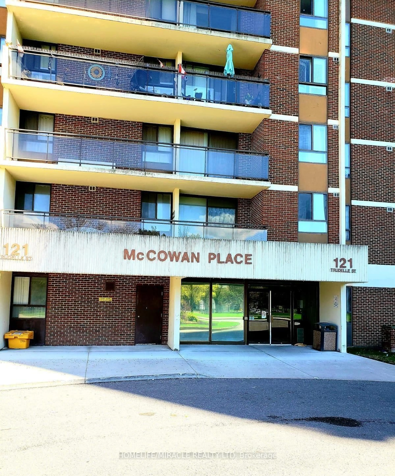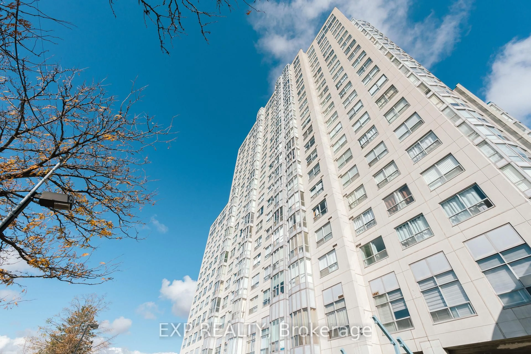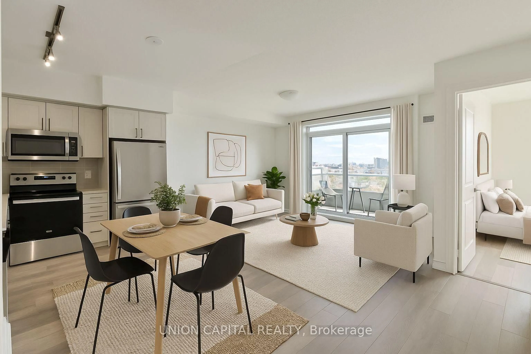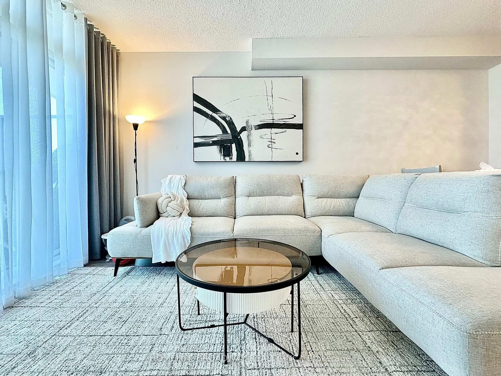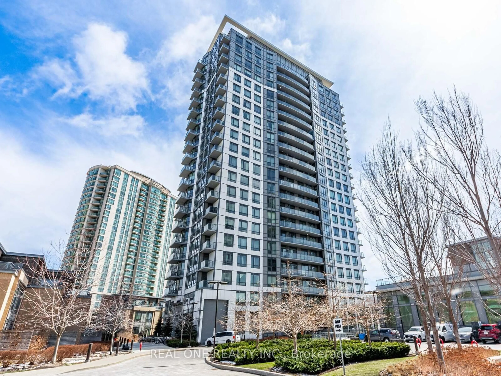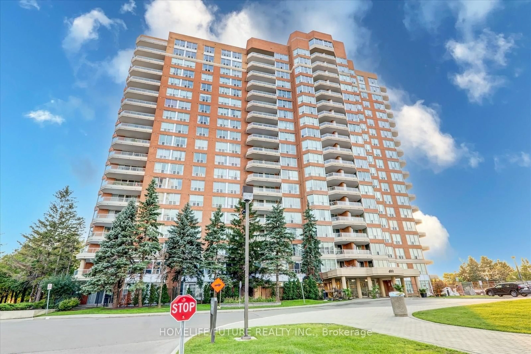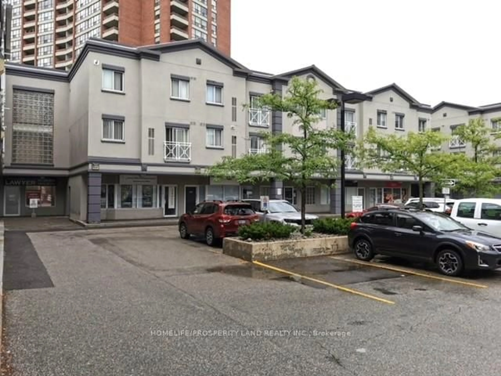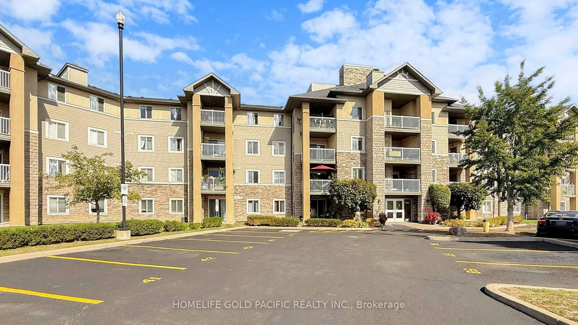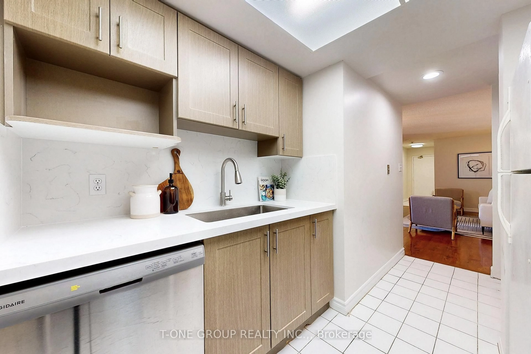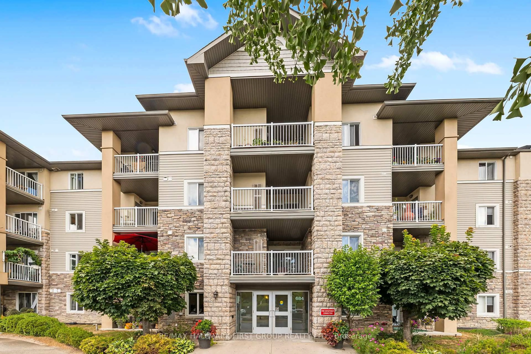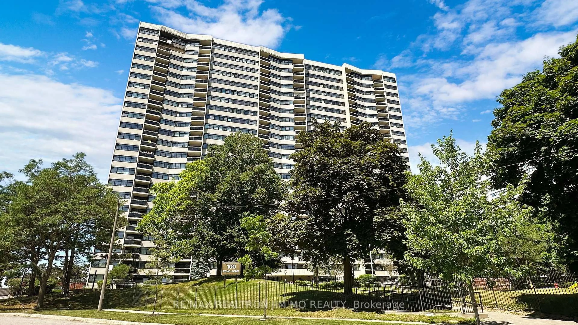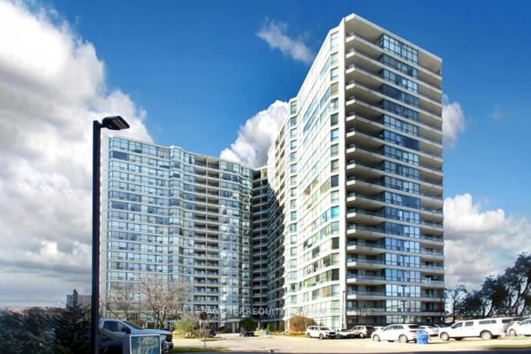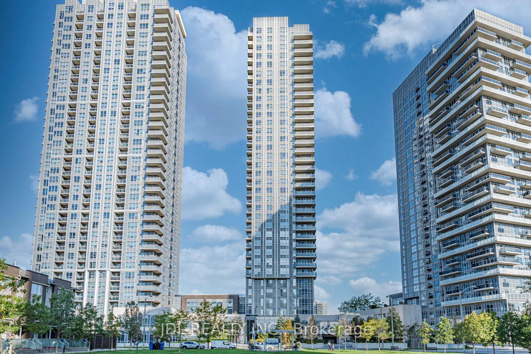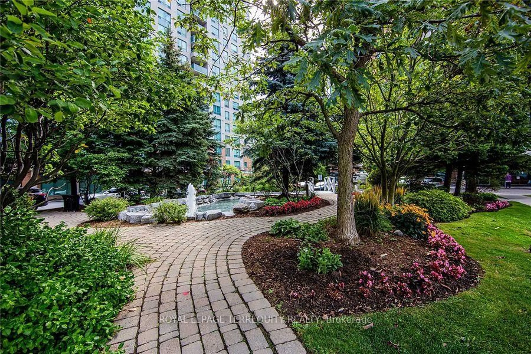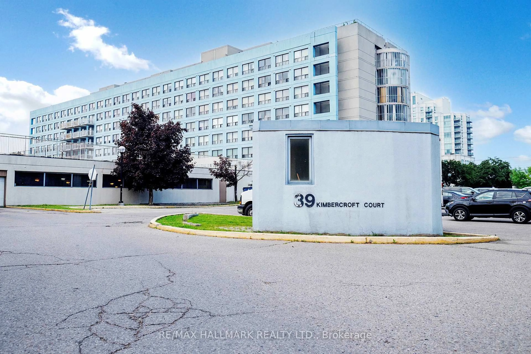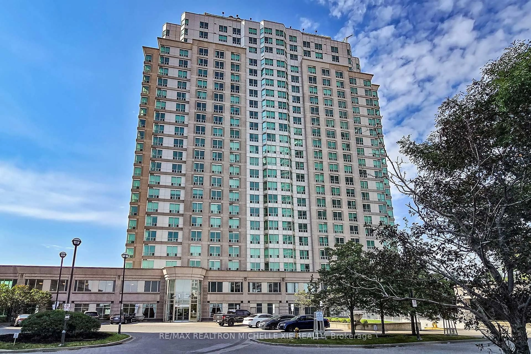Welcome to your new home in this charming 1-bedroom condo, located in the vibrant heart of Scarborough! This residence has been thoughtfully updated to blend style with functionality. The kitchen features a convenient lazy Susan, ensuring no space is wasted and making organization a breeze. Enjoy the fresh look of new flooring in both the living room and bedroom, complemented by a suite of brand-new appliances, including a fridge, stove, dishwasher, washer, and dryer. The added comfort of an ensuite washer-dryer enhances the modern appeal of this space.The bathroom has also been updated with a new cabinet, tap, and sink, adding a touch of modern elegance.Youll appreciate the easy access to local amenities, with the Warden Hilltop Community Centre and Dentonia Park Golf Course just a short stroll away. For commuting, Warden Station is a mere 10-minute walk, while Scarborough GO Station is conveniently reachable within a 10-minute drive. Families will benefit from the proximity to excellent educational institutions, such as SATEC @ W.A. Porter C.I.This condo perfectly combines modern updates with a prime location, offering you an exceptional blend of style, comfort, and convenience in Scarborough.
Inclusions: Fridge, Stove, Dishwasher, Microwave, Washer, Dryer, All Electrical Light Fixtures
