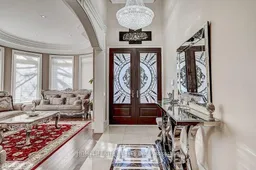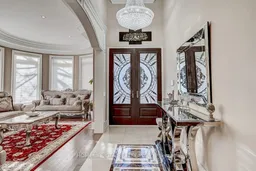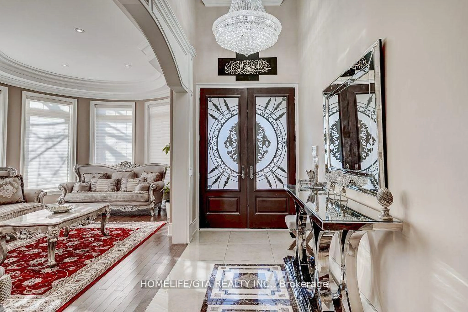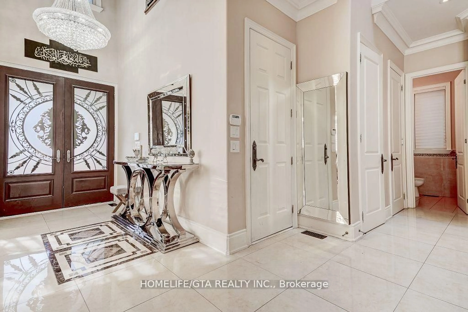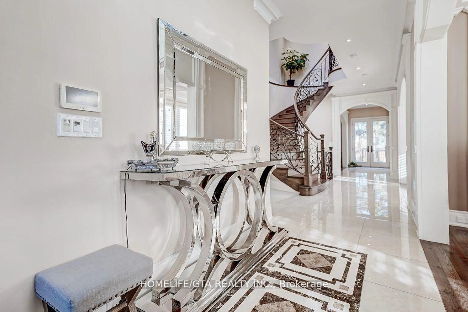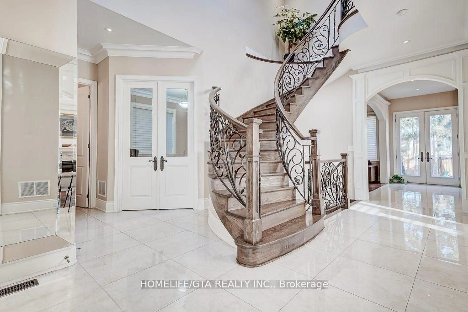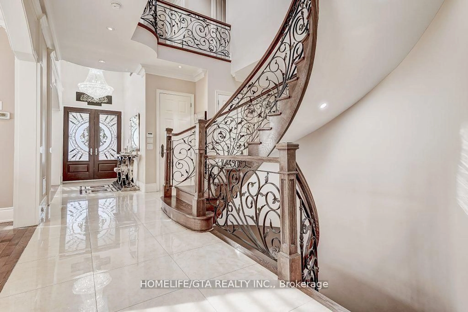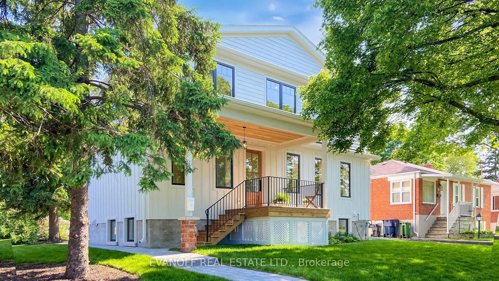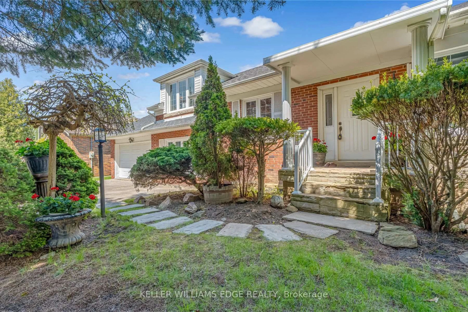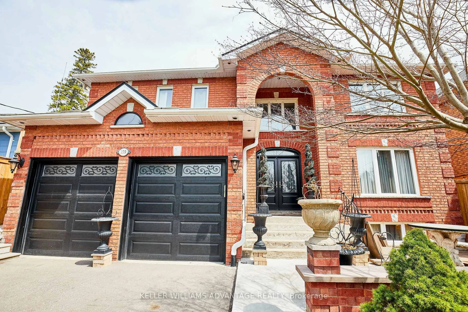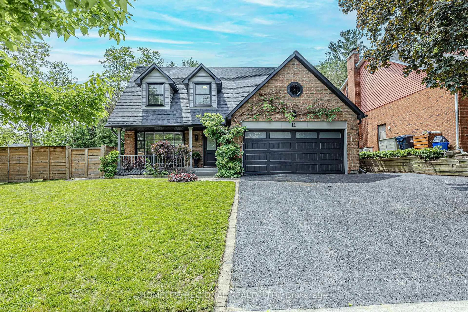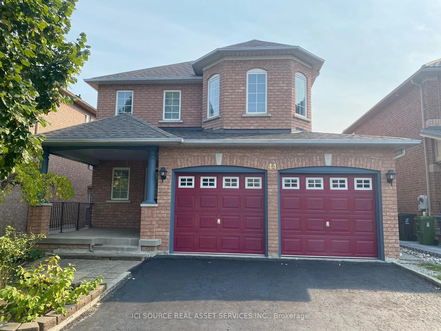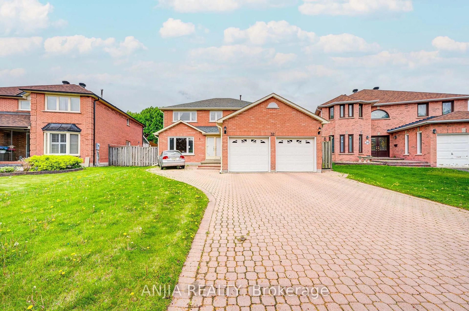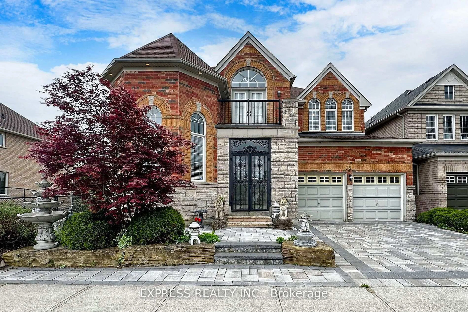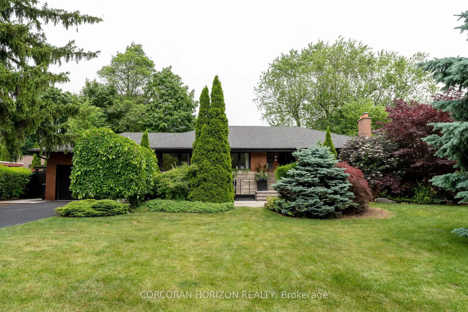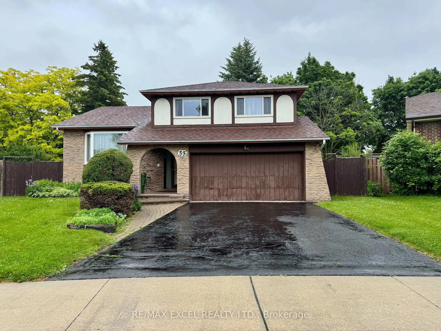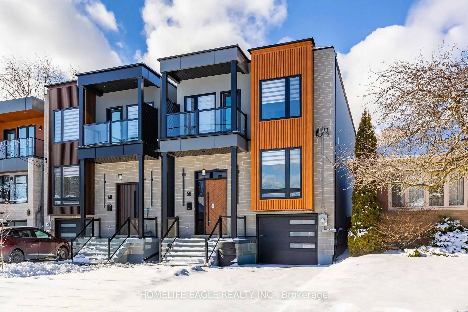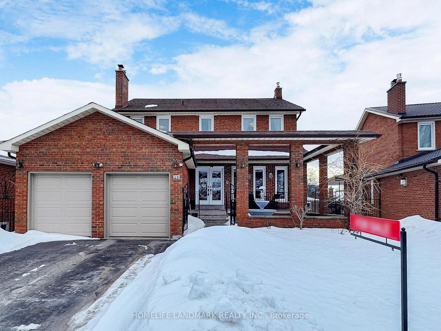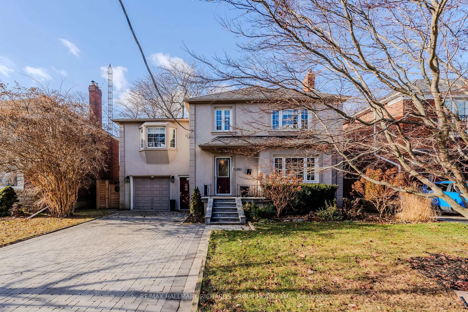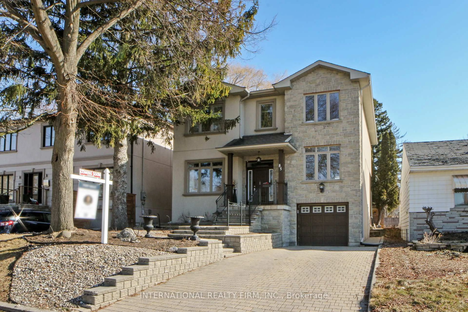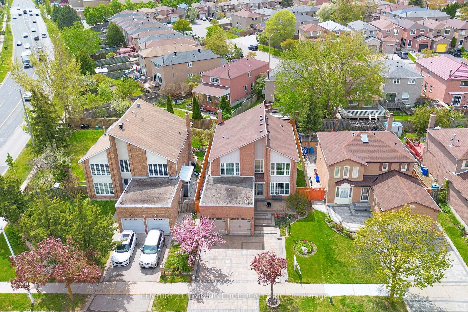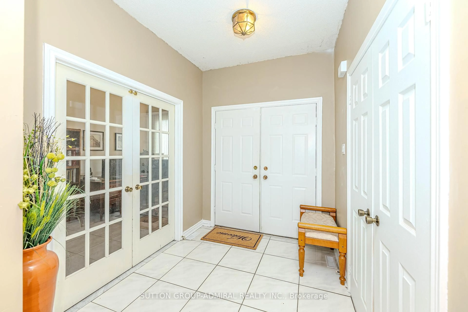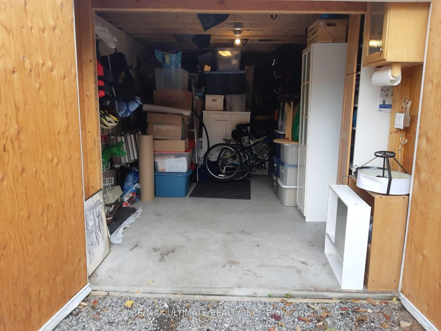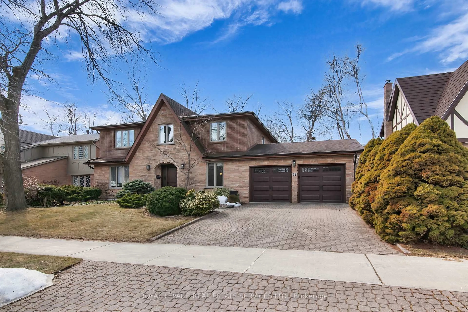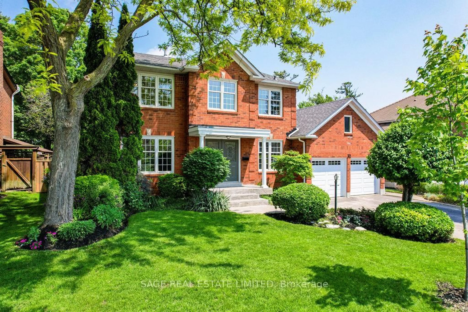1 Gordon Ave, Toronto, Ontario M1S 1A6
Contact us about this property
Highlights
Estimated valueThis is the price Wahi expects this property to sell for.
The calculation is powered by our Instant Home Value Estimate, which uses current market and property price trends to estimate your home’s value with a 90% accuracy rate.Not available
Price/Sqft$667/sqft
Monthly cost
Open Calculator

Curious about what homes are selling for in this area?
Get a report on comparable homes with helpful insights and trends.
+21
Properties sold*
$1.3M
Median sold price*
*Based on last 30 days
Description
Introducing a luxurious custom-built residence in Toronto's prestigious Agincourt neighborhood where houses don't come up for sale that often. This exquisite corner lot detached home features4+2 bedrooms and 7 bathrooms, offering unparalleled luxury, elegance and modern amenities. Upon entry, you're greeted by a grand foyer with soaring 10-foot ceilings and a skylight, setting the tone for the home's opulent design. The main floor boasts a spacious library, ideal for work or relaxation. The living area is enhanced by a beautiful chandelier and a gas fireplace, creating a warm and inviting atmosphere. The big dinning area holds up to 10 to 12 chairs / dinning table ready to hold royal dinners. The expertly equipped gourmet kitchen features high-end appliances and a breakfast area showcasing the backyard is perfect for casual dining. The extra large family room with 2nd gas fireplace has large windows overlooking the fenced backyard surrounded by pine trees, giving extra privacy. The open-concept design ensures seamless flow between the kitchen, dining, and living areas, ideal for entertaining guests and perfect living. Each of the four main bedrooms includes a private ensuite bathroom, providing comfort and privacy. The master suite offers a luxurious ensuite and a large walk-in closet. Additionally, the bedrooms feature balconies, allowing for private outdoor space. The fully finished approximately 1700 sq ft walk-out basement with 9-foot ceiling adds versatility to the home, featuring two bedrooms and two full washrooms, kitchen & wet bar, with extra large living area is currently rented at $2500/ month. Tenant willing to stay or leave. This space is perfect for extra income to reduce your monthly mortgage, extended family living or guest accommodation. Situated in the heart of Agincourt, this home is minutes to hwy 401 and close to top-rated schools, shopping centers, Agincourt Go station & public transit, offering both luxury and convenience.
Property Details
Interior
Features
Main Floor
Living
7.01 x 3.45hardwood floor / Window
Dining
3.99 x 3.45hardwood floor / Window
Library
4.11 x 3.66hardwood floor / French Doors / Window
Kitchen
5.65 x 4.15Eat-In Kitchen / W/O To Deck / Centre Island
Exterior
Features
Parking
Garage spaces 2
Garage type Built-In
Other parking spaces 4
Total parking spaces 6
Property History
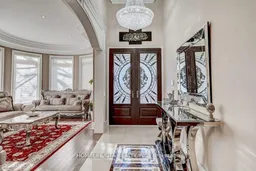 50
50