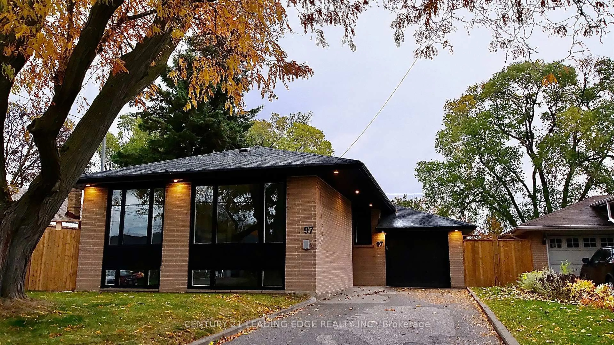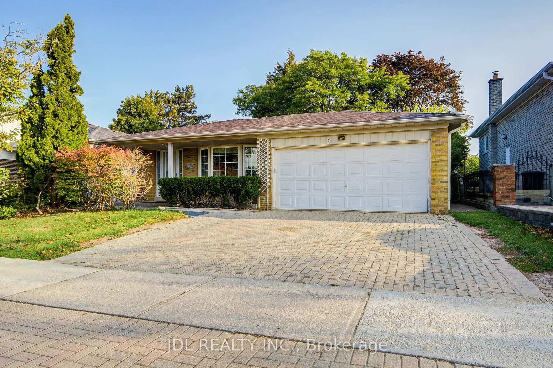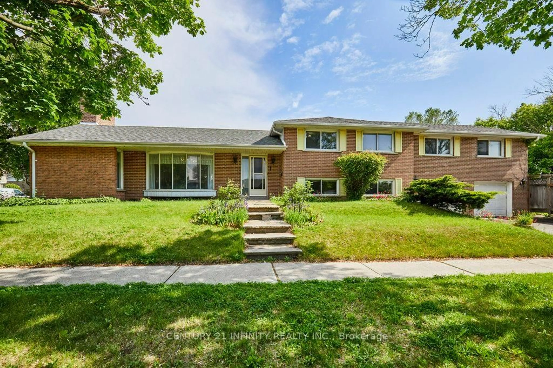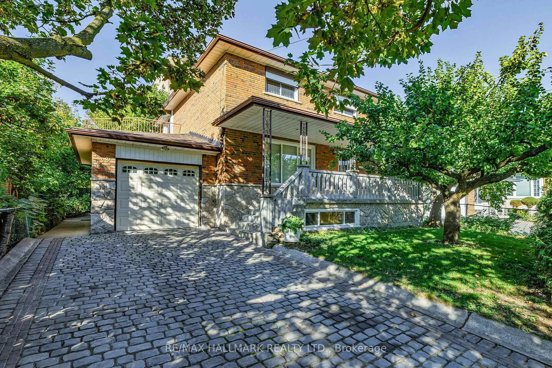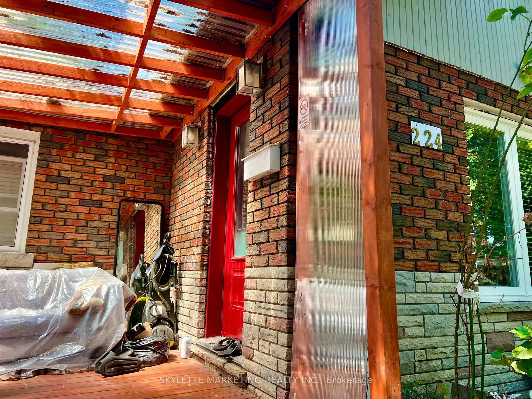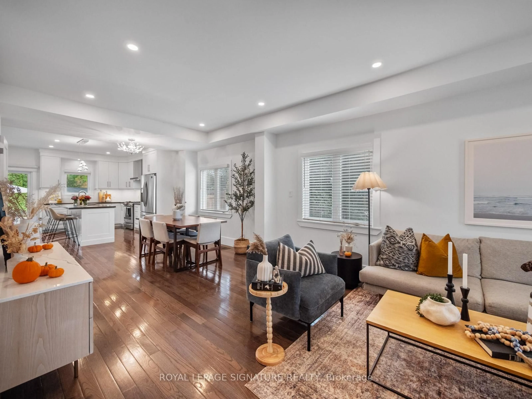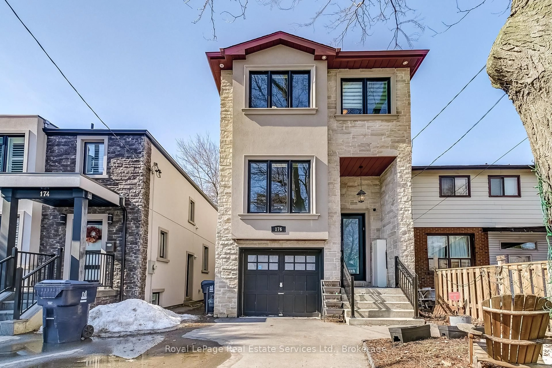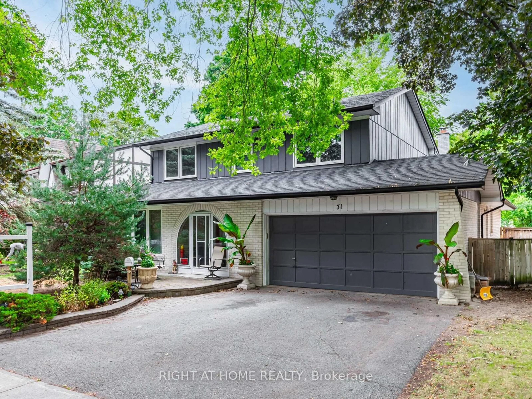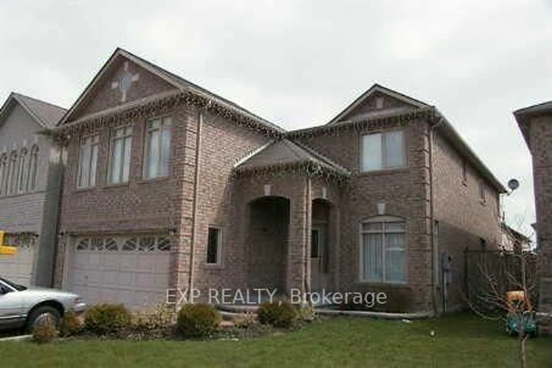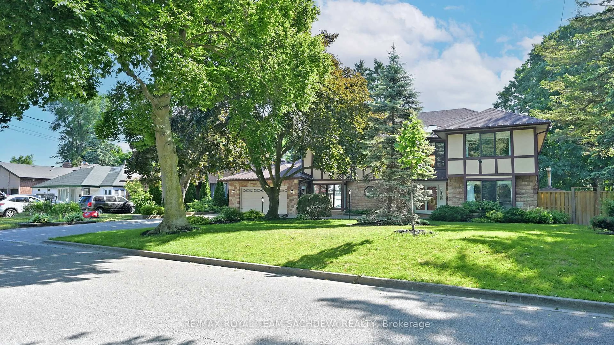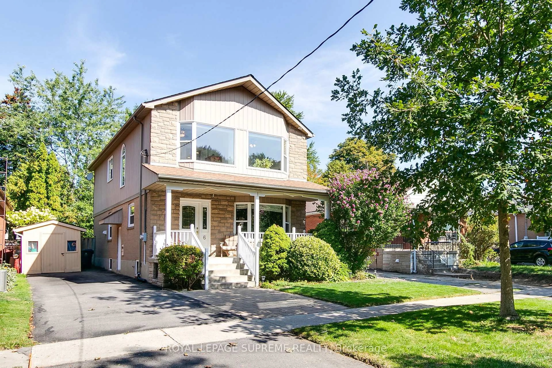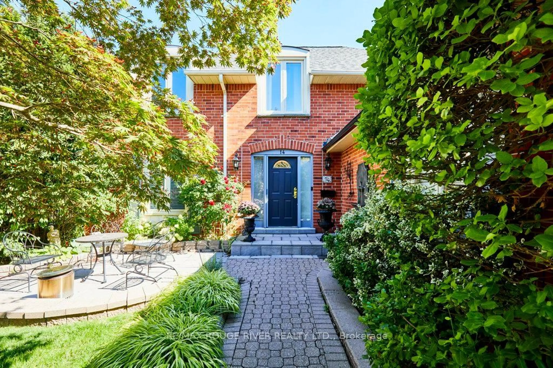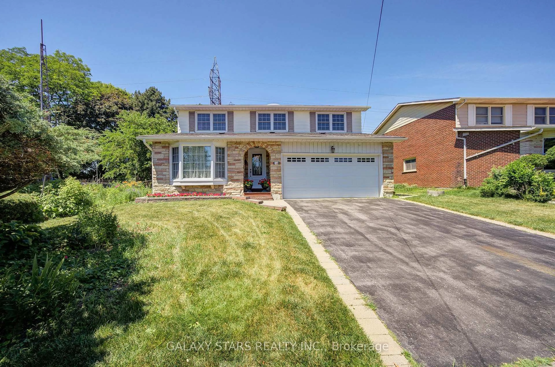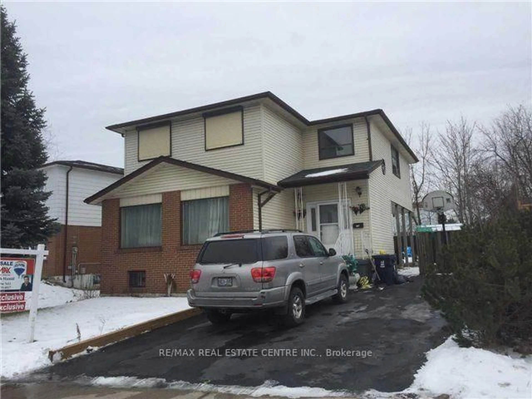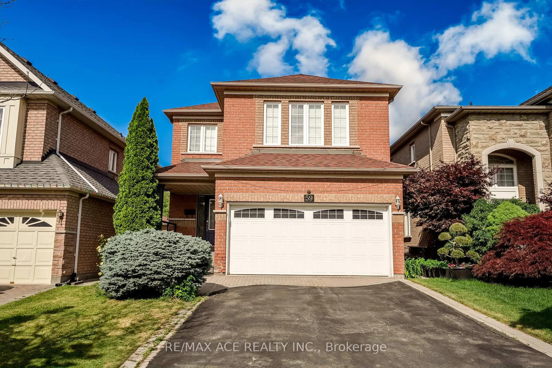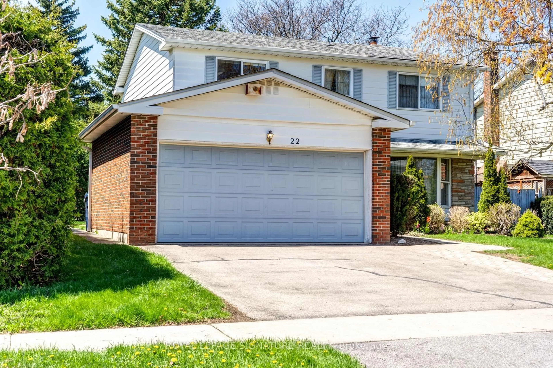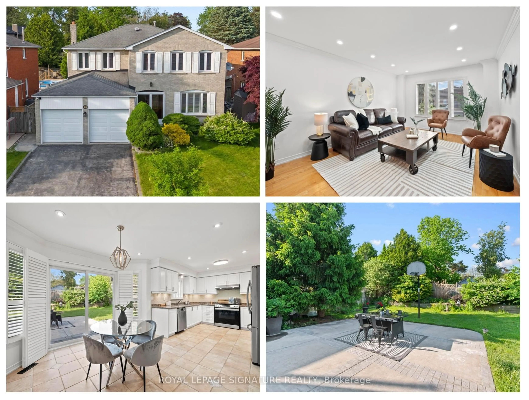Fabulous premium property set on a 71.34 x 118.03 ft ravine lot in a highly sought-after area. This stunning detached brick home is filled with natural light and features a newly renovated chef's kitchen with stainless steel appliances, a large center island, and a walk-in pantry. The bright breakfast area is surrounded by windows overlooking the lush backyard and flows into an open-concept family room with a wood-burning fireplace.The spacious living and dining rooms are perfect for family gatherings and entertaining, complemented by a main floor office or den, and direct access from the double garage. Upstairs, all four bedrooms offer generous space and double closets. The primary suite includes a walk-in closet and a beautifully renovated 5-piece ensuite.The fully finished basement features high ceilings, two additional bedrooms, a 3-piece bath, and a separate side entrance, ideal for an in-law suite. Enjoy the private backyard with a full deck and serene ravine views, perfect for summer barbecues and outdoor entertaining. Conveniently located near the highway, shopping, superb schools, hiking trails, and just minutes to the lake and Rouge Beach, plus so much more!
Inclusions: Stainless Steel Stove, range hood, fridge, and dishwasher. Washer and dryer. electric light fixtures, Furnace, CAC. 2 x garage door openers and remotes. *Pls note Central Vac (w/ no attachments) is in as is condition
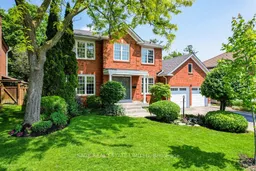 50
50

