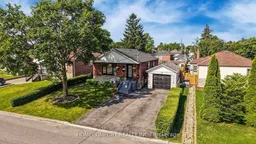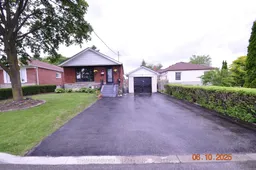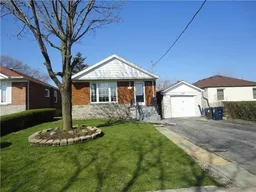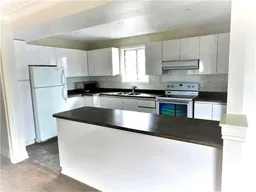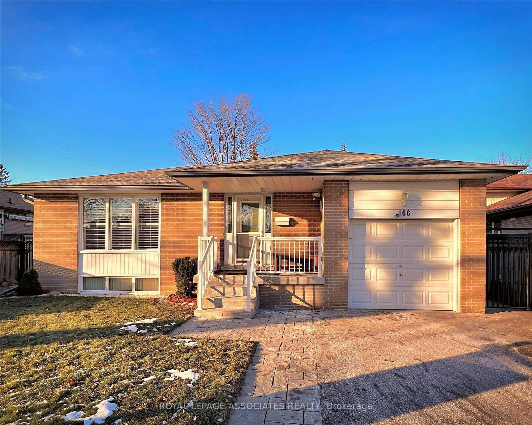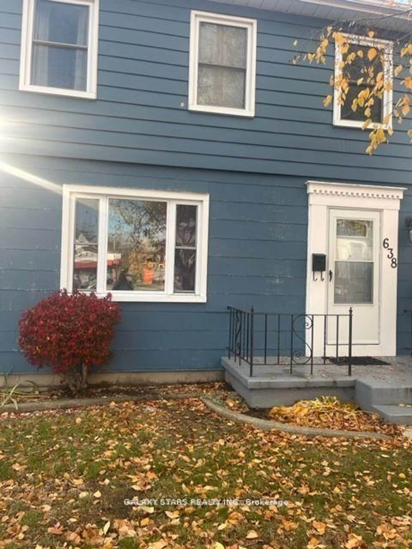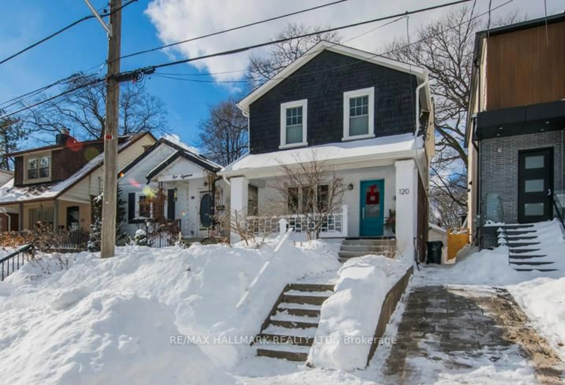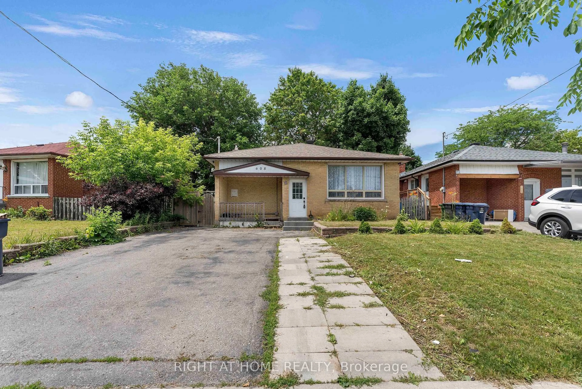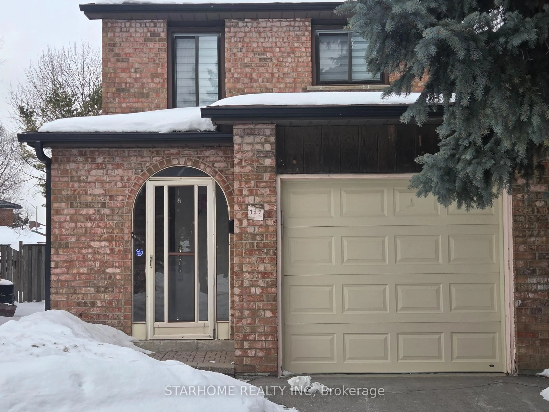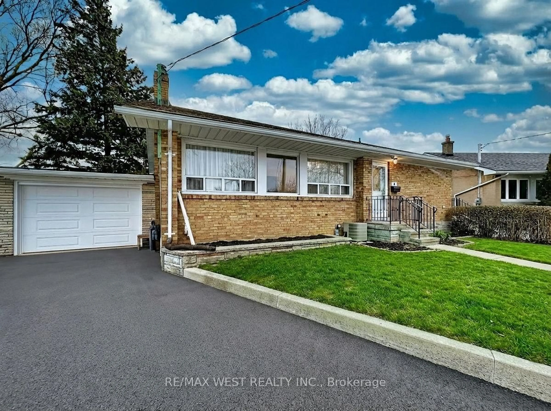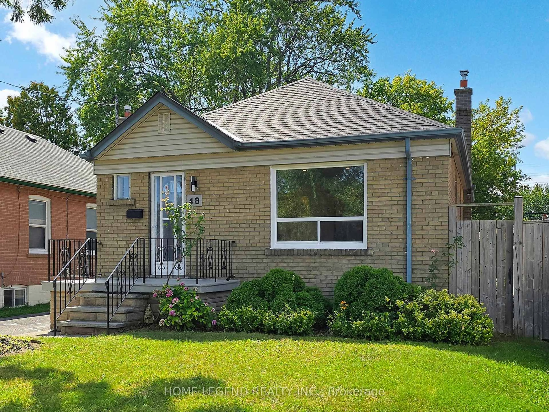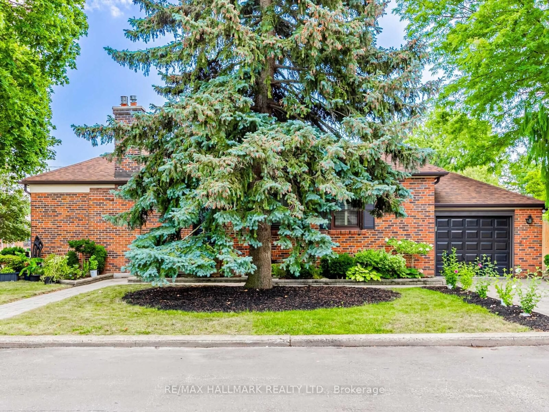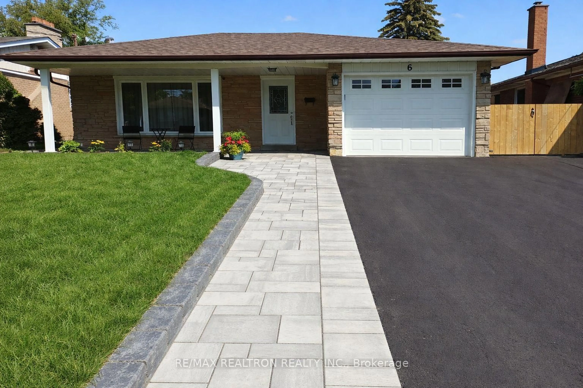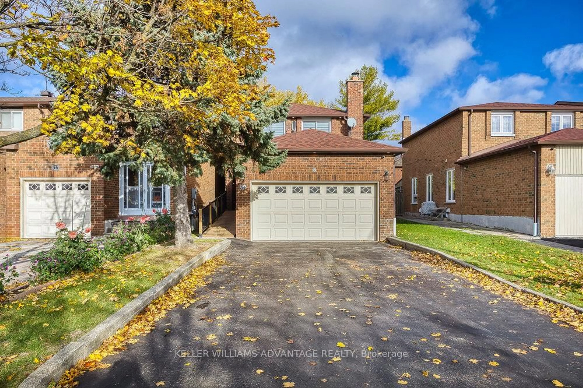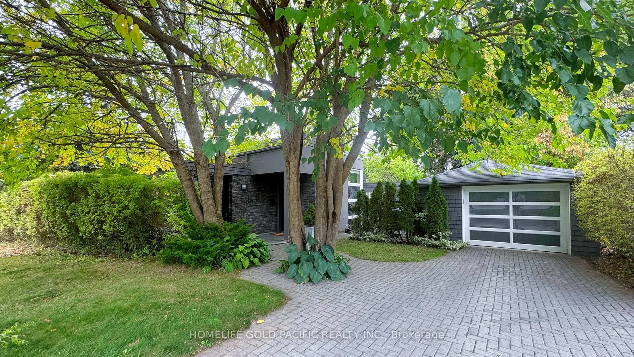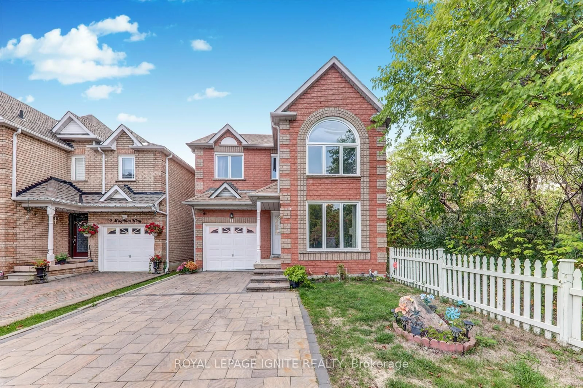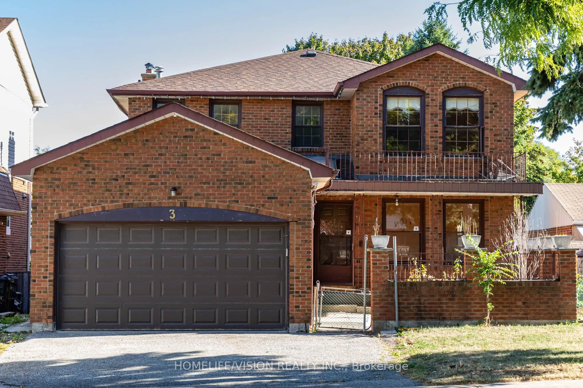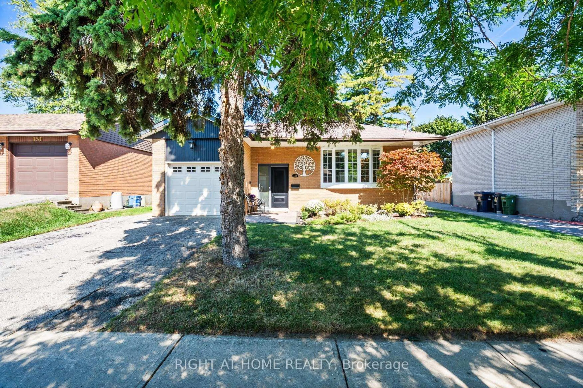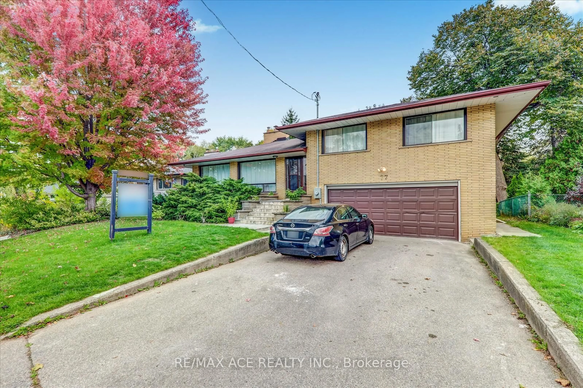Look No Further! Tastefully renovated and move-in-ready 3+2 bedroom bungalow with 3 bathrooms (2 full + 1 powder), 2 full kitchens, and 2 laundry areas, situated on a premium 46.75 ft 107 ft lot in the highly sought-after Wexford Maryvale community. Over $200,000 spent on high-end upgrades and finishes throughout. The property is beautifully landscaped, offering enhanced privacy and exceptional curb appeal. The modern open-concept main floor renovation (2025, with permit) features 3 spacious bedrooms, 1 full bath, and 1 powder room, along with engineered hardwood flooring, pot lights, and a chefs kitchen complete with an oversized quartz island and top-of-the-line stainless steel appliances. The intimate primary bedroom includes a walkout to a deck overlooking a private, fully fenced backyard with exterior lighting perfect for relaxing or entertaining. The finished basement, with its own separate entrance, offers 2 bedrooms, a full kitchen, laundry, and a full bathroom, making it ideal for use as a rental suite or in-law unit. A garage plus a deep double driveway provide ample parking. Located in a family-friendly neighborhood, this home is just a short walk to public and Catholic schools, TTC bus routes with direct connections to Line 1 & Line 2 subways, shopping (malls, plazas, groceries, restaurants, banks), and parks. Convenient access to Hwy 401/DVP/404.Additional upgrades include: Garage Door Opener (new, 2025)Fence (20182025)Shed (2023)Furnace (2022)Roof (2020)Windows (2018)The home also features a large heated in-ground swimming pool with a fully operational pump, heater (2021), and sand filter (2021). The seller is happy to contribute to the cost of a new liner if the buyer wishes to keep the pool, or offer the same credit toward removal if preferred.
Inclusions: All ELFs, 2 Fridges, 2 Stoves, 2 Range Hoods, 2 Dishwashers, 2 Washers, 2 Dryers, Furnace, A/C, Sump Pump. Wardrobes in all bedrooms as viewed.
