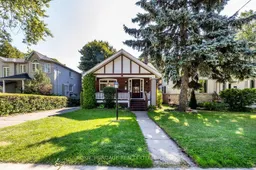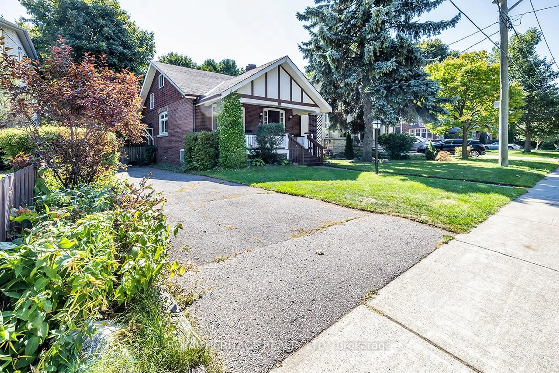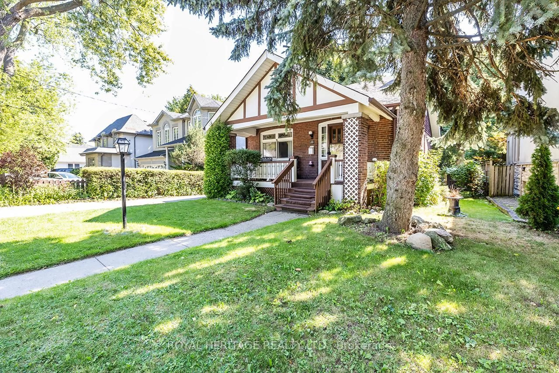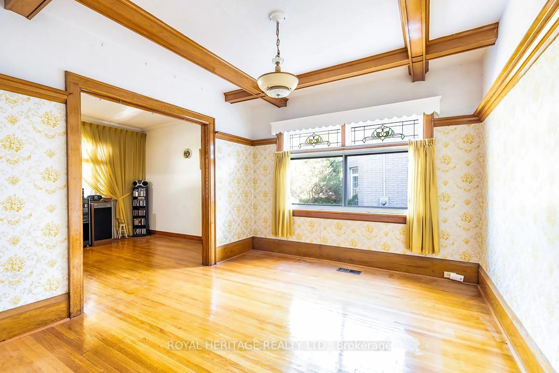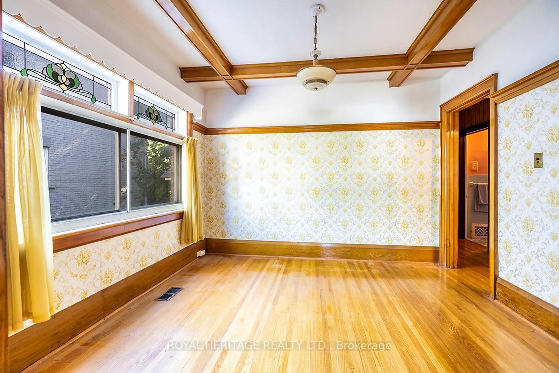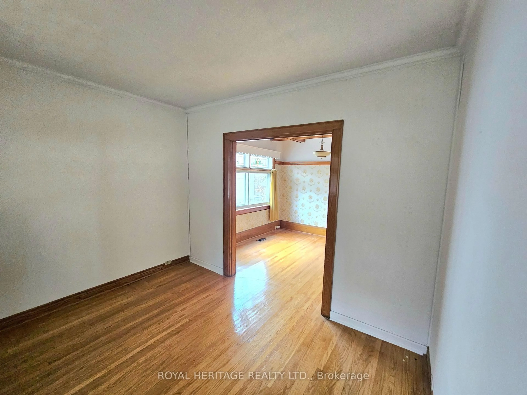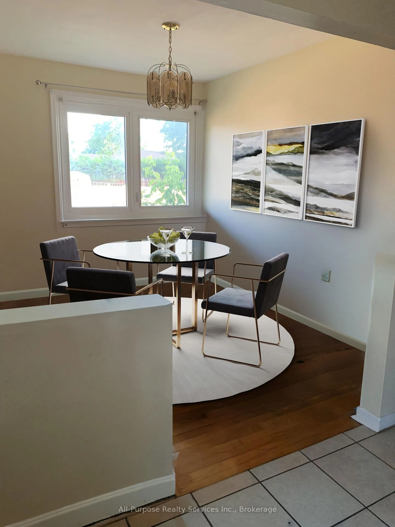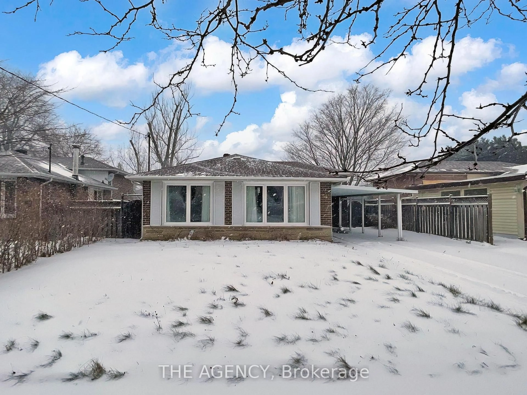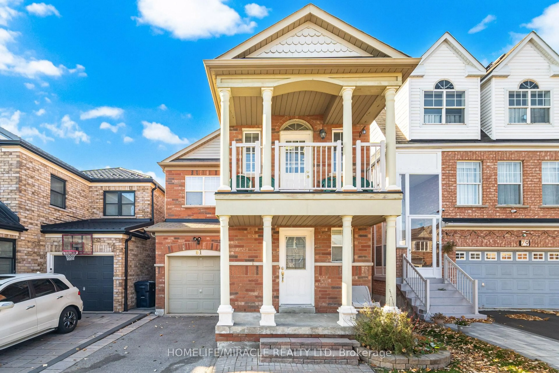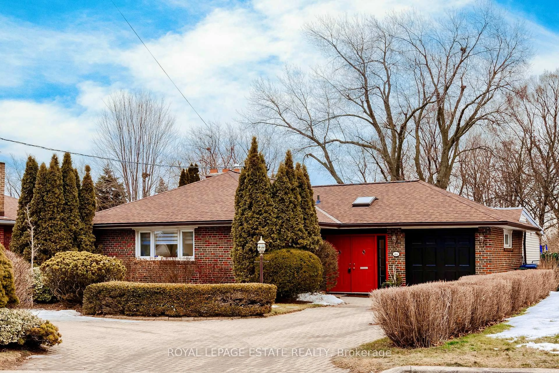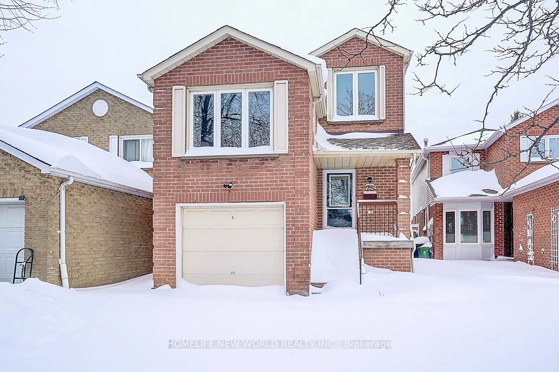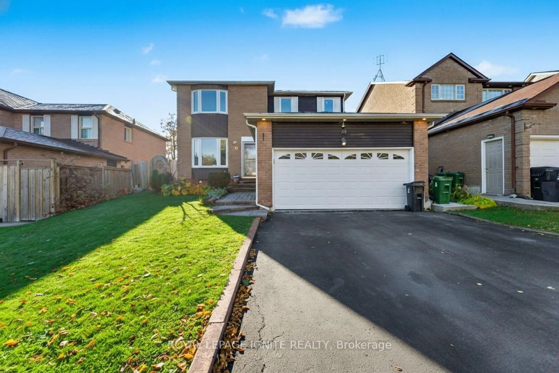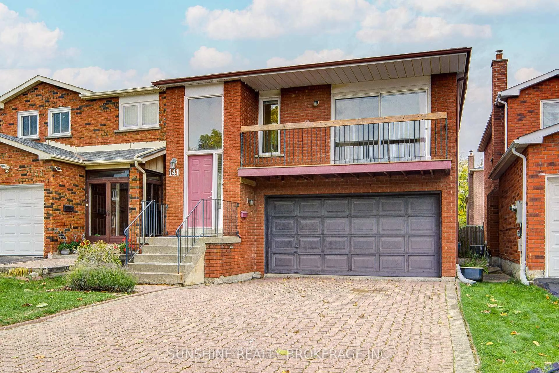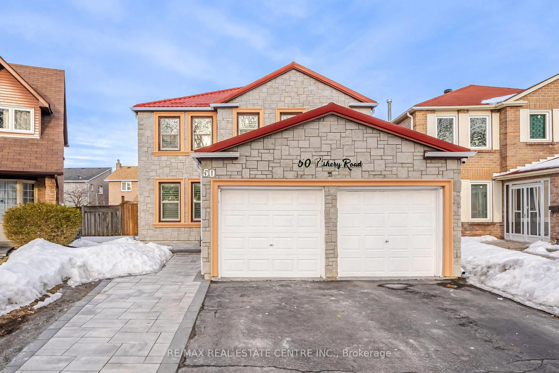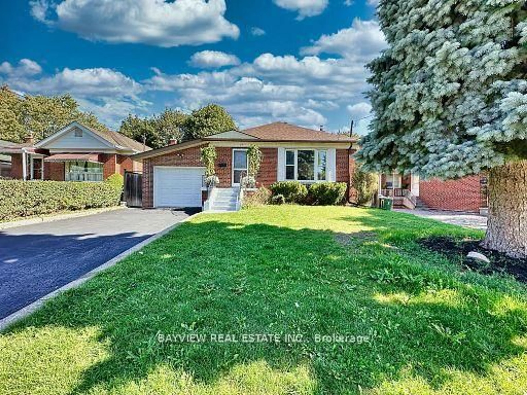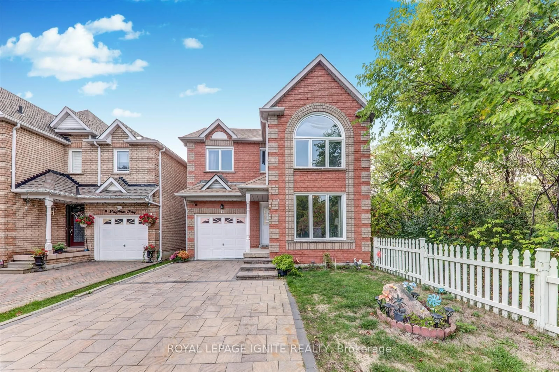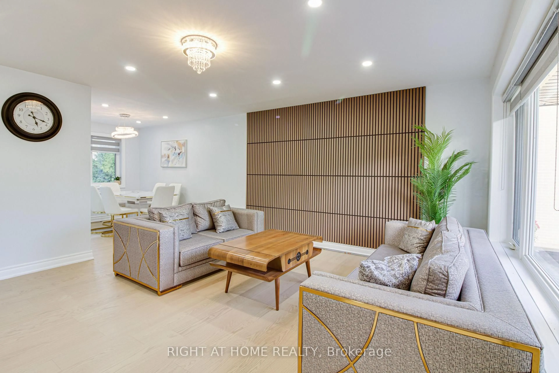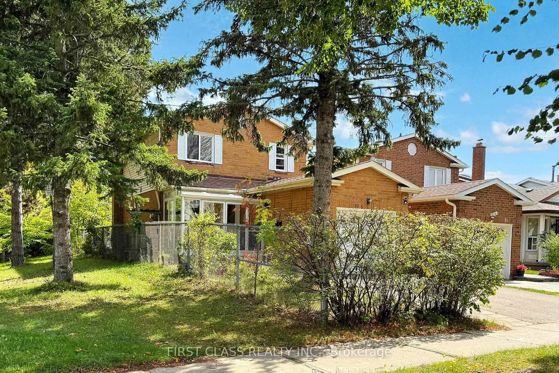39 Kelsonia Ave, Toronto, Ontario M1M 1B2
Contact us about this property
Highlights
Estimated valueThis is the price Wahi expects this property to sell for.
The calculation is powered by our Instant Home Value Estimate, which uses current market and property price trends to estimate your home’s value with a 90% accuracy rate.Not available
Price/Sqft$747/sqft
Monthly cost
Open Calculator
Description
Welcome to this beautifully maintained detached 1.5 storey brick home, nestled in the heart of the highly desirable Cliffcrest community. Set on a oversized lot with mature trees this property offers timeless character with the added benefit of being surrounded by many newly built, upscale homes making it an ideal choice whether you're looking to move in, invest, or build your dream home.The home features a warm and inviting layout with plenty of natural light throughout. The fully finished basement is a fantastic bonus, complete with a separate entrance, bedroom, kitchen, and 3-piece bathroom perfect for extended family, guests, or potential rental income.Enjoy the convenience of being within walking distance to R.H. King Academy, both great catholic and public schools and shops St. Augustines Seminary, public transit, and the scenic Scarborough Bluffs. Don't miss this rare opportunity to own a well-kept home in one of Scarborough's most desirable pockets. Whether you choose to enjoy it as is or take advantage of the incredible potential to build new, this property is one you wont want to pass up. New roof May 2024 New furnace December 2025
Property Details
Interior
Features
Main Floor
Living
3.05 x 3.35Bathroom
2.1 x 1.72nd Br
3.05 x 3.353rd Br
2.9 x 2.9Exterior
Features
Parking
Garage spaces -
Garage type -
Total parking spaces 5
Property History
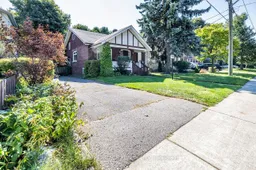 18
18