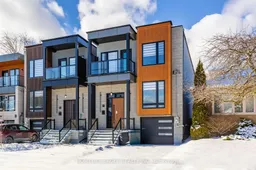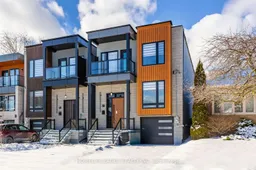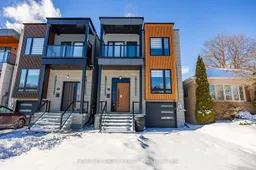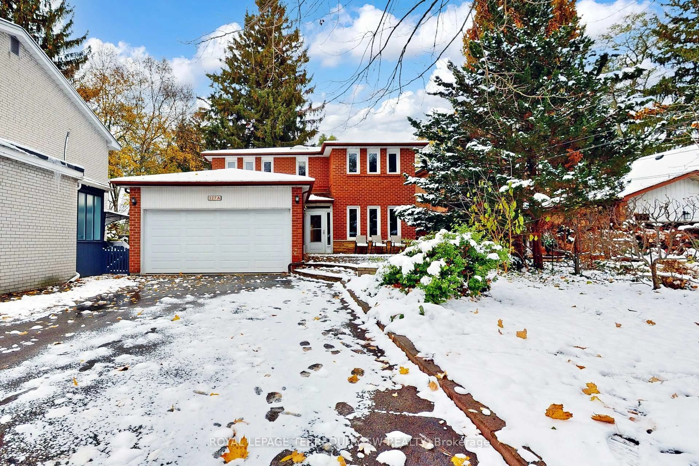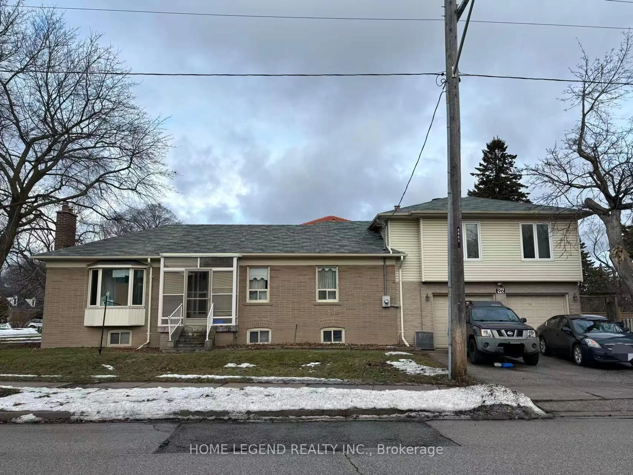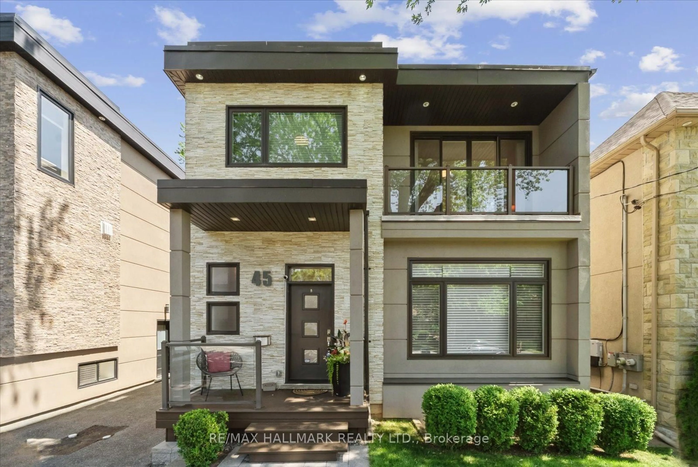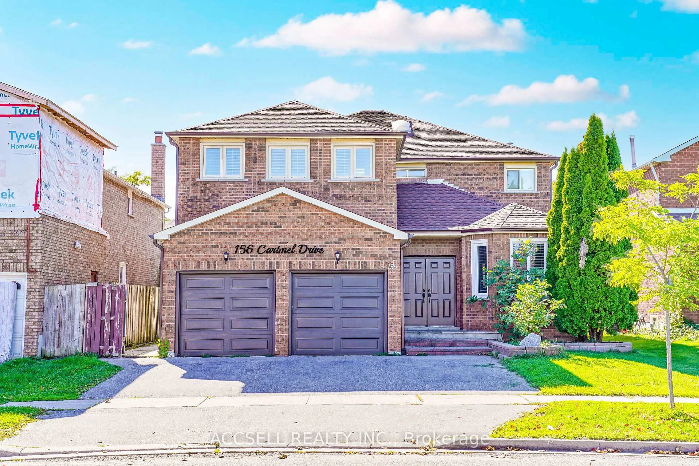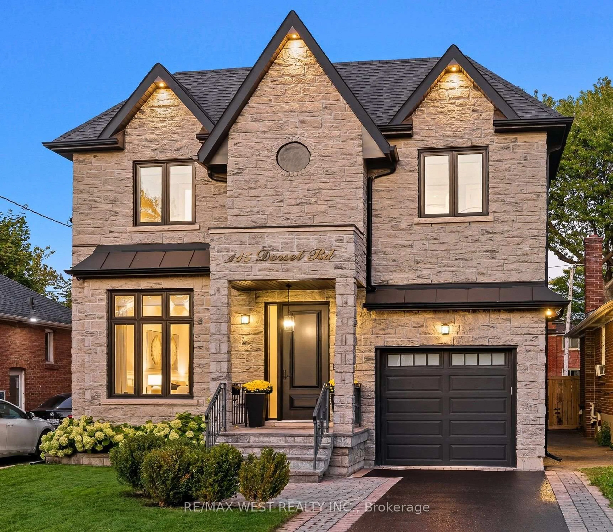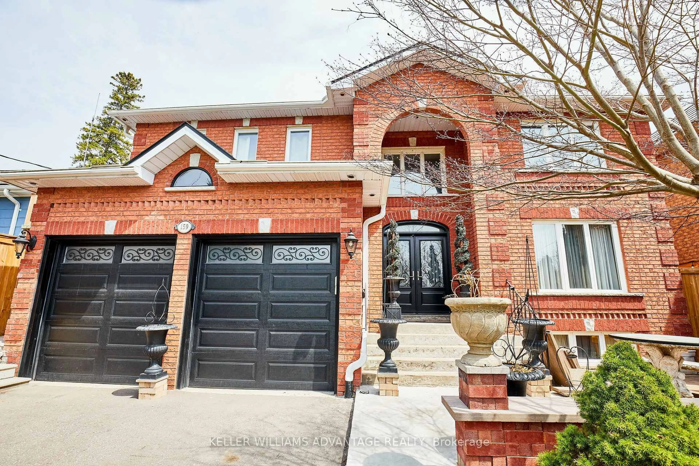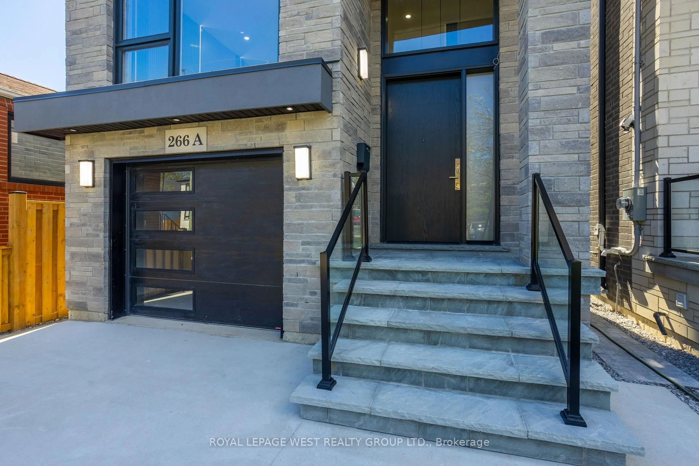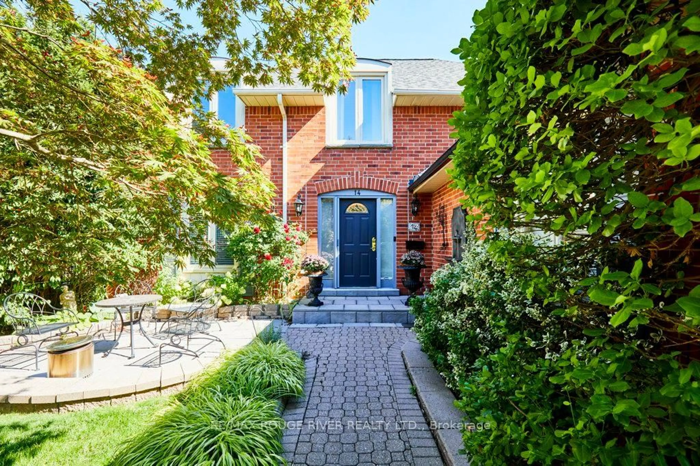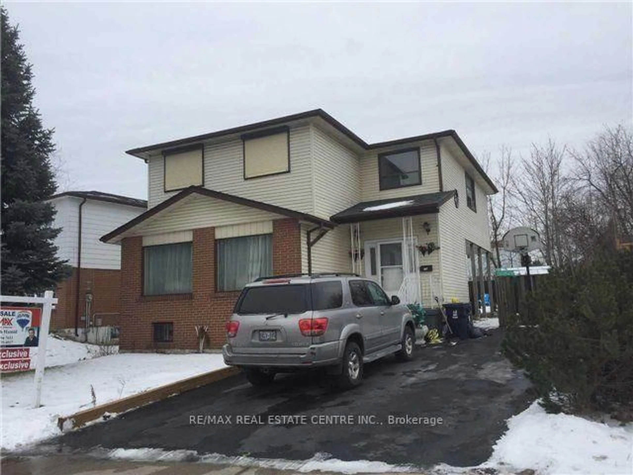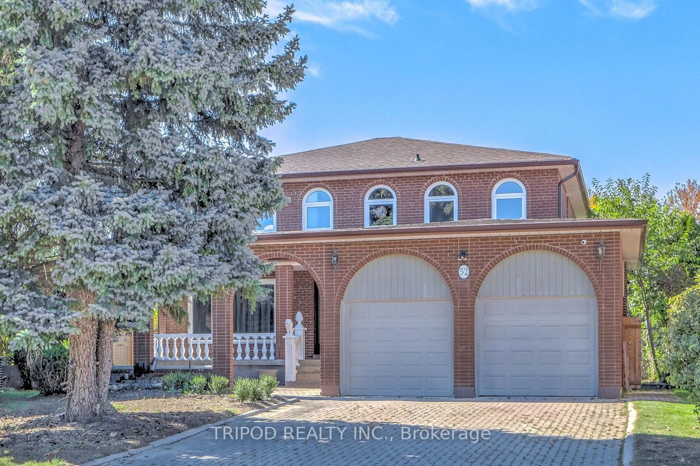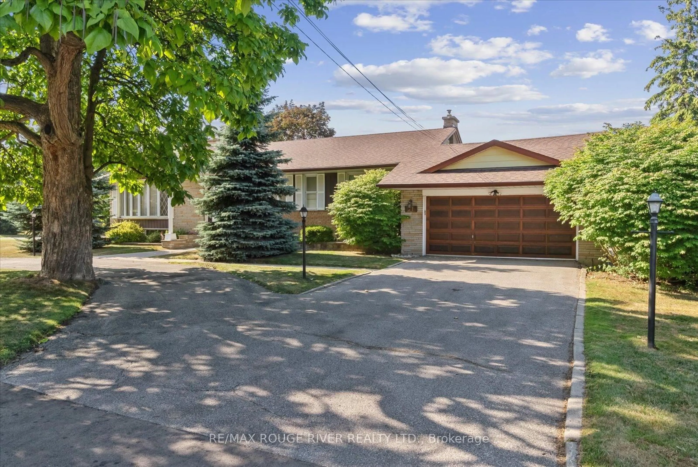Luxurious 4+2 Bedroom & 5 Bathroom Detached* Nestled In One Of Toronto's Highly Sought After Communities Surrounded By Custom Homes* Situated On A Premium 125 Ft Deep Lot* 2,481 Sqft Abv Grade + 1,293 Sqft Basement Area* Beautiful Curb Appeal Includes Stone Exterior Combined W/ Fluted Panelling, Grand Pillars* 8Ft Tall Entrance* Private Covered Balcony* Oversized Windows *4 Skylights* 12Ft Ceilings In Key Living Areas* 9ft Ceilings On 2nd* Open Concept Family Rm W/ Custom Fireplace Wall & Fluted Wall Panelling* Luxury Chef's Kitchen W/ Two Tone Color Design* Large Powered Centre Island* Waterfall Quartz Counters & Matching Backsplash* Custom Pendant Lights Over Island* High End Kitchen Appliances* Ample Pantry Space* Spacious Dining Room Perfect For Entertainment* Open Concept Living Rm W/ Accent Wall & Custom Recessed Lighting* High End Finishes Include High Baseboard* Wide Engineered Hardwood Floors* Accent Wall Panelling* Custom Tiling In All Bathrooms* Solid Wood Interior Doors* LED Pot-Lights* Primary Bedroom Includes A *Spa-Like 5PC Ensuite* Organizers In Walk-In Closet* Featured Wall * Secondary Bedroom Features Its Own Private 3PC Ensuite & Built In Closet * All Spacious Bedrooms W/ Large Windows & Access To Ensuite * Laundry On 2nd Floor * Basement Tastefully Finished W/ Pot lights, Full Kitchen W/ Quartz Counters & Stainless Steel Appliances* Separate Laundry Room* Full 3pc Bathroom W/ Custom Tiling* Direct Walk Out Access* 2 Spacious Bedrooms* Perfect For An In-Law Suite * Fully Fenced Backyard* Large Sun Deck* Pool Size Backyard* Don't Miss This Beautiful Custom Home* The Perfect Family Home* Must See! **EXTRAS** This Home Was Featured On *Toronto Life - House Of The Week* Interlocked Driveway* Fenced & Gated Backyard* Rare 3 Car Parking* 200 AMPS Panel* Easy Access To Downtown* Bike To The Bluffs* 3 Mins Walk To THE GO* Close To Top Ranking Schools, Shops & Parks*
Inclusions: All Existing Kitchen Appliances, Laundry Appliances, Garage Door Opener and Electrical Light Fixtures
