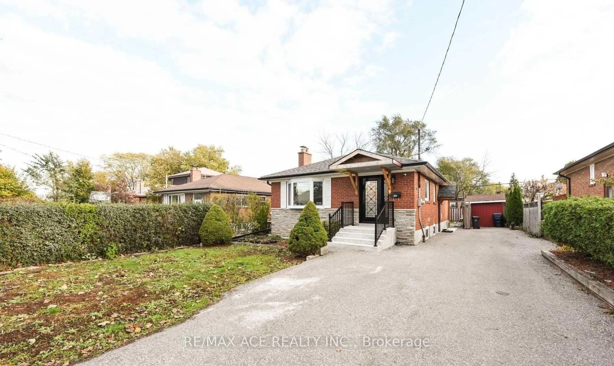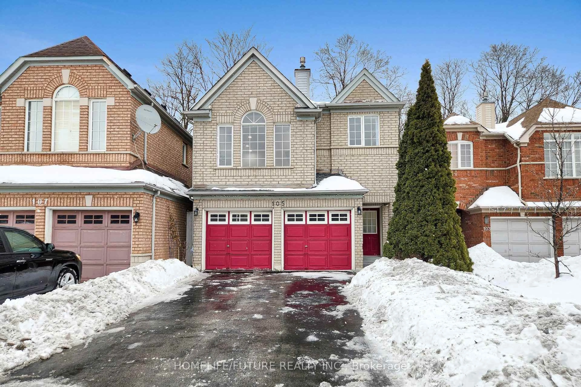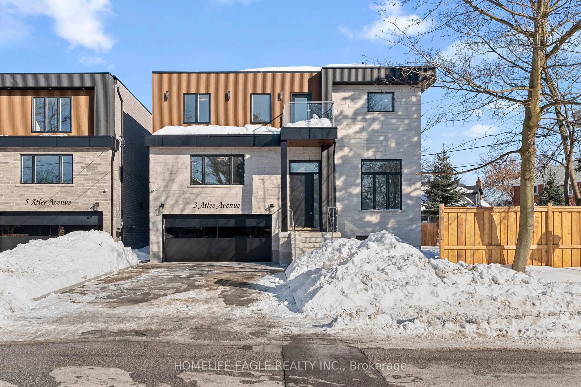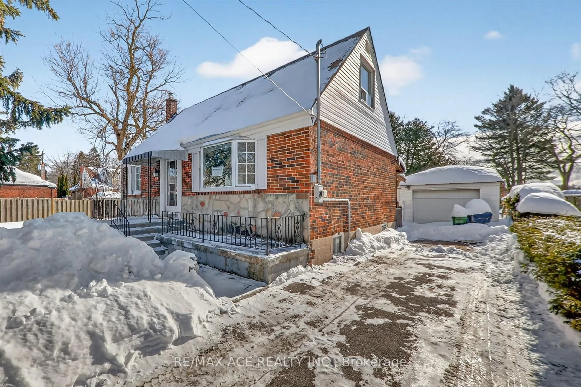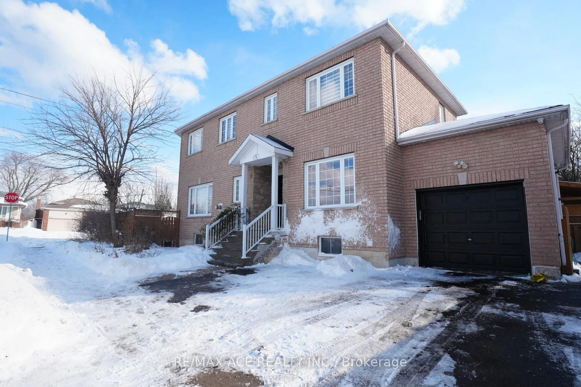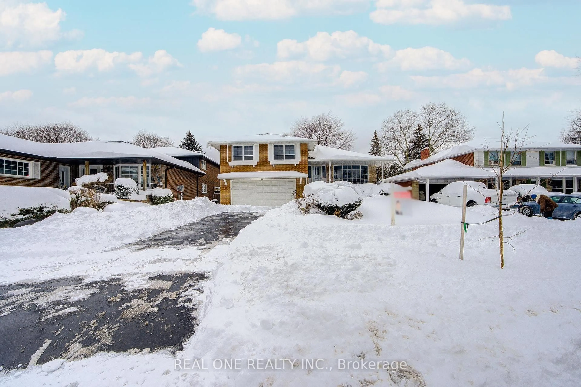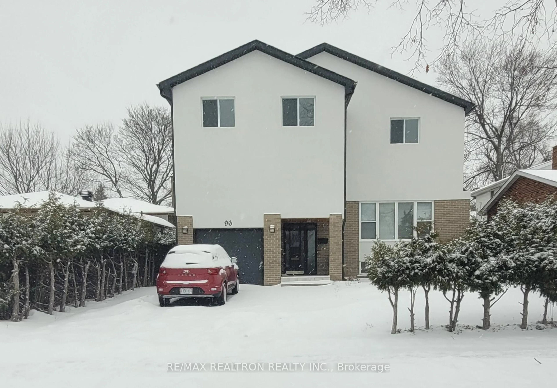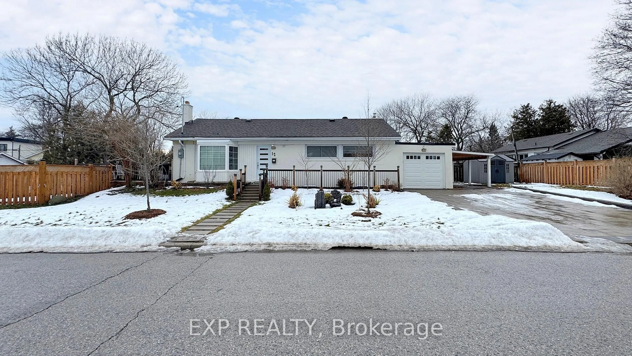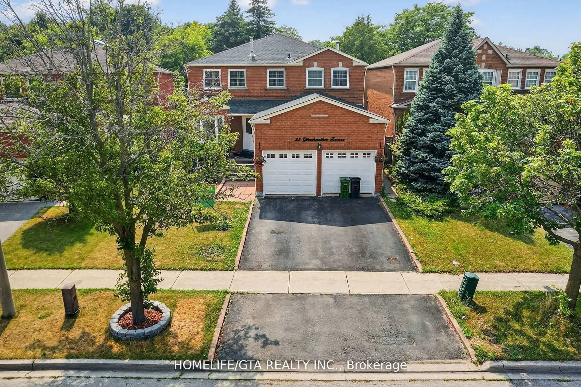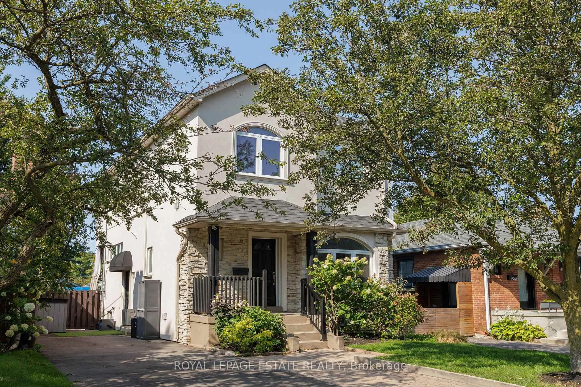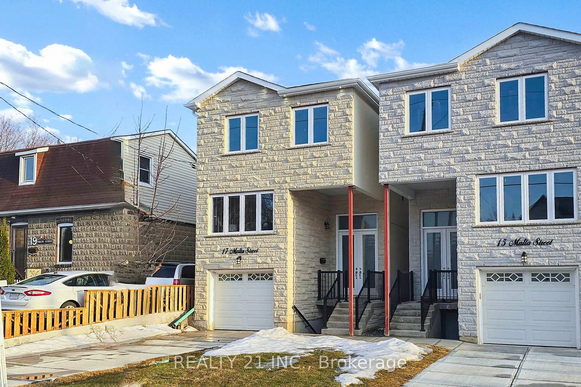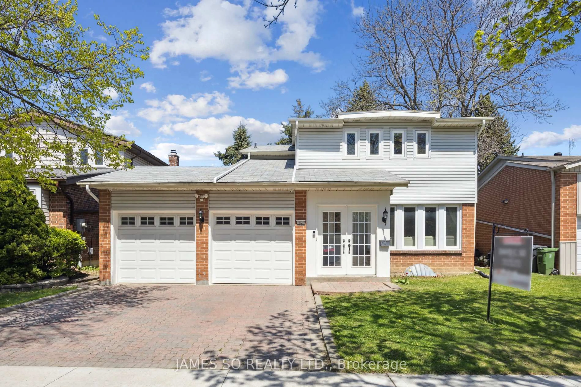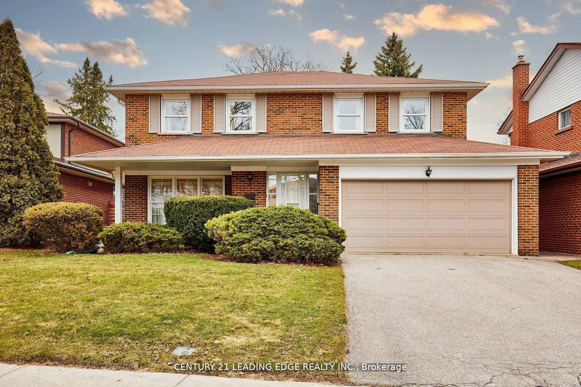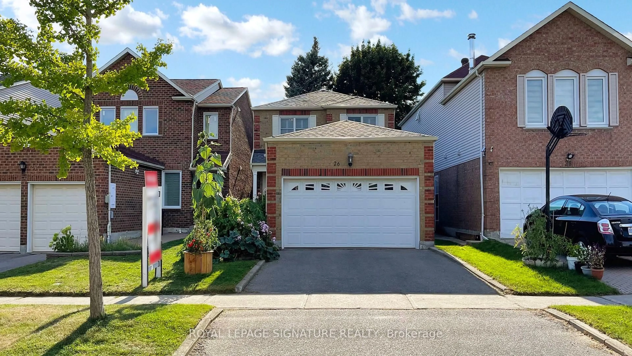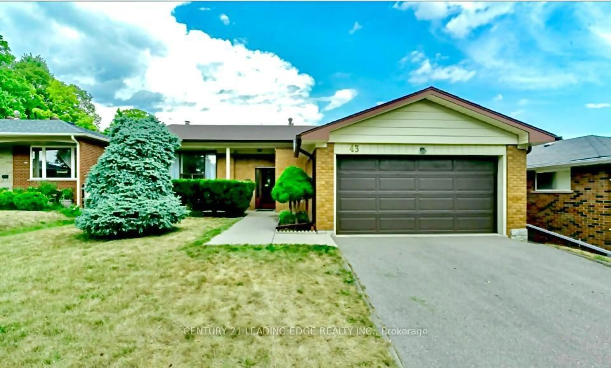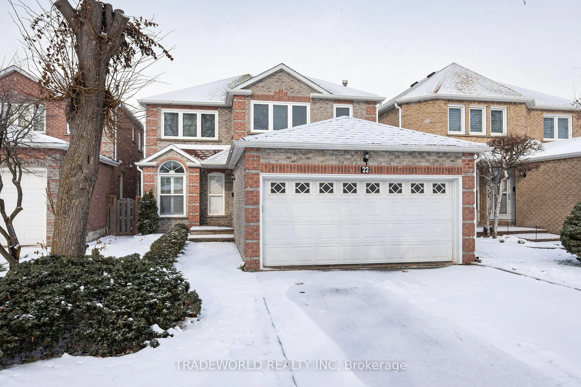Rare opportunity in One of Scarborough's Most Desirable Neighborhoods! Welcome to this lovingly maintained 4 bdrm bungalow nestled on a premium 100x194 ft lot with endless potential. Whether you're looking to renovate, build garden suite, or explore the possibility of severing the lot, this property offers a multitude of opportunities for homeowners, investors, or multigenerational families. This solid bungalow has been in the hands of current owner for over 60 years. This is a testament to how cherished this home and its location truly are. Inside, you'll find a very spacious layout. Main floor offers a formal Living Rm, Sep Dining Room, Eat In Kitchen and 4 generous sized Bedroom, Primary with it's own 3 pce ensuite for convenience. Hardwood is suspected to be underneath Broadloom on Main Floor. In Between Main and Basement there is a Huge Sun Room with Gas Fireplace and Multiple Windows and skylights allowing an abundance of Light to shine through. The Separate Entrance provides excellent in-law potential. Basement has some rough in's for potential kitchen and can be used for whatever suits your needs. Currently a huge Games room and Rec room with 3 pce bath and Wet Bar. Located in a quiet, family-friendly pocket of Scarborough, minutes to top ranked schools, parks, go train, transit. Zoned for future growth and ideal for multi-generational living don't miss this rare chance to own in one of the area's most sought-after neighborhoods.
Inclusions: All Electrical Light Fixtures, All Existing Window Coverings, All Appliances (As Is) Condition. Window Air Conditioner in Sun Room (As Is)
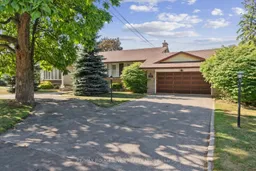 50
50

