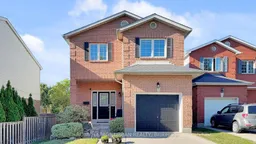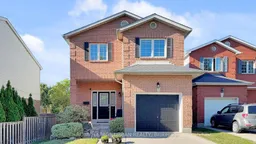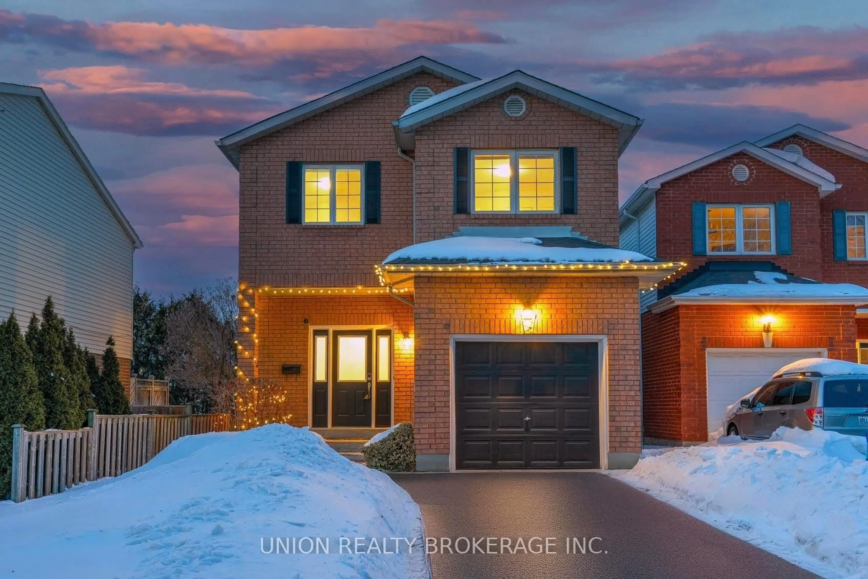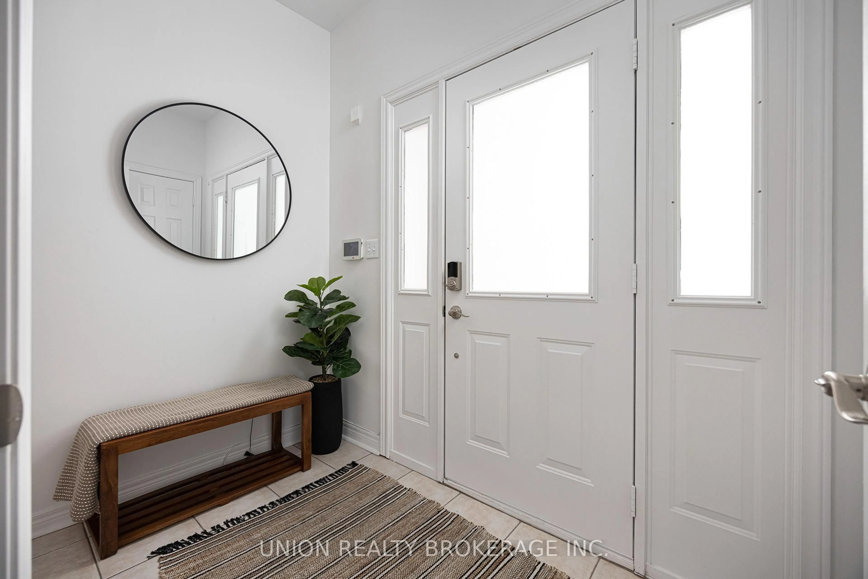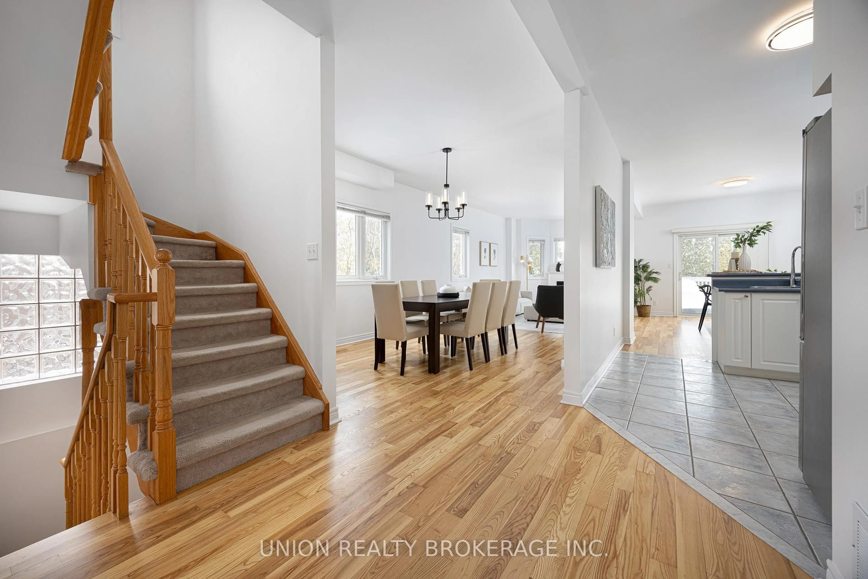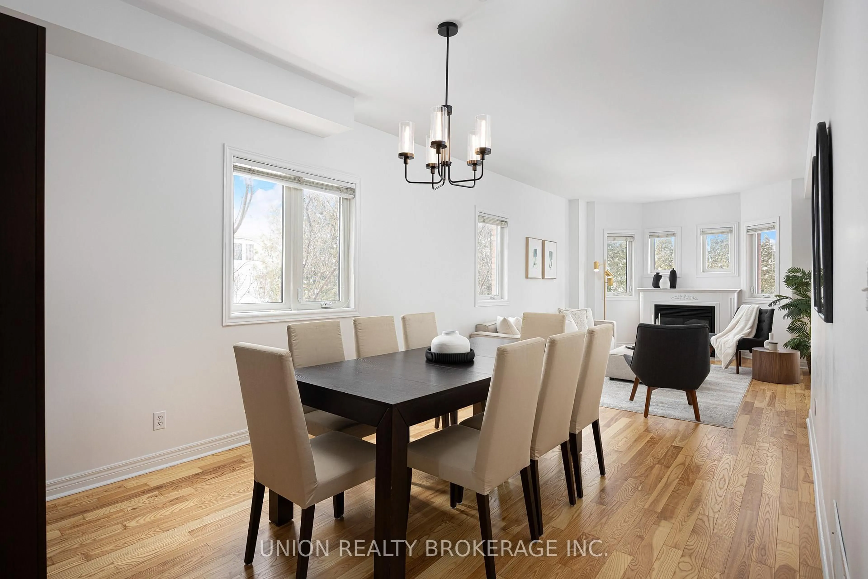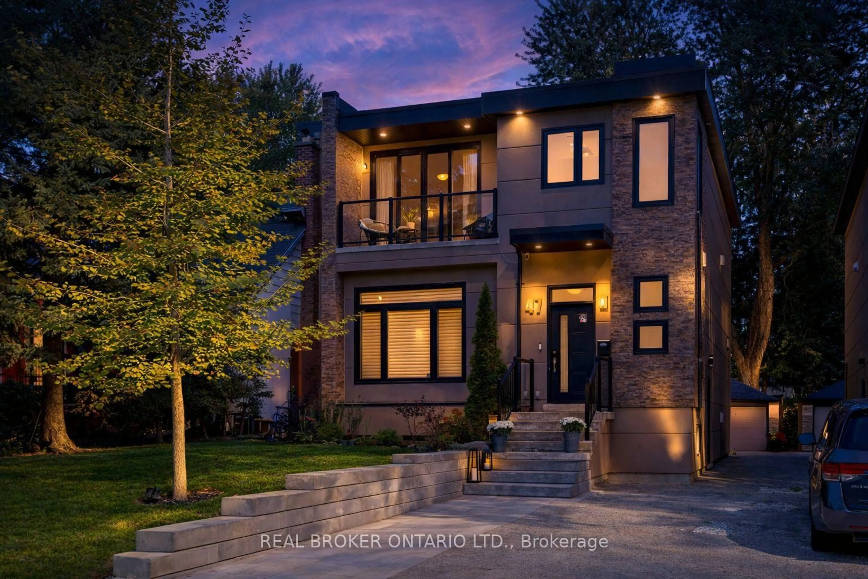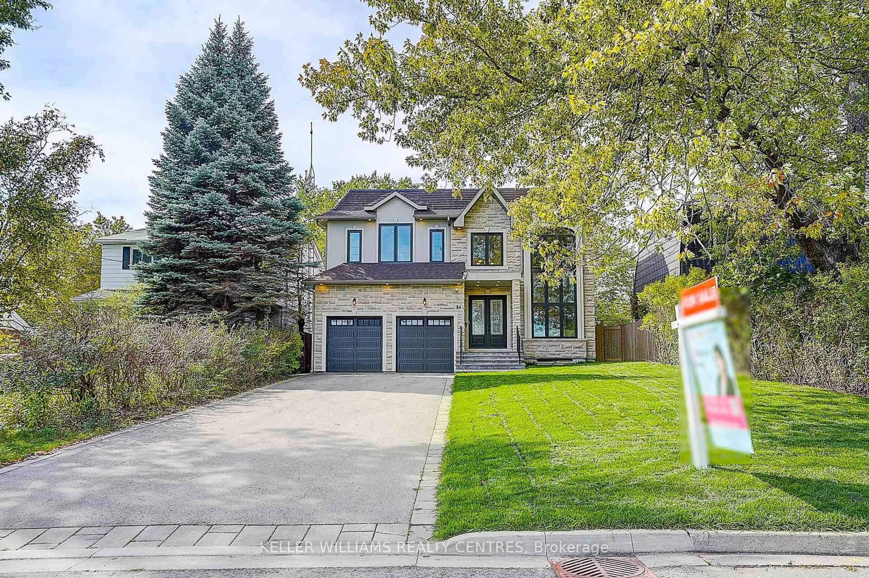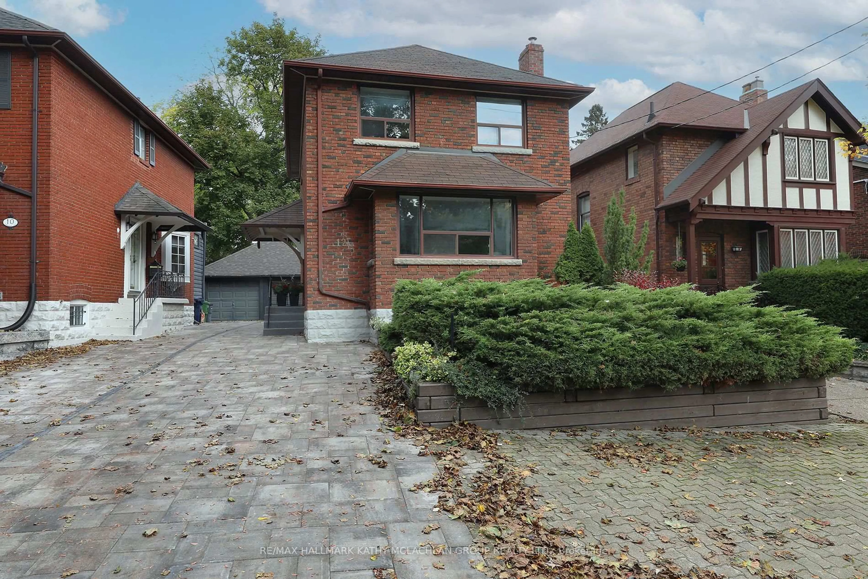Contact us about this property
Highlights
Estimated valueThis is the price Wahi expects this property to sell for.
The calculation is powered by our Instant Home Value Estimate, which uses current market and property price trends to estimate your home’s value with a 90% accuracy rate.Not available
Price/Sqft$539/sqft
Monthly cost
Open Calculator
Description
Everything you could want - curb appeal, spacious interiors, and incredible value. Step inside this beautifully maintained, brick home built in 1998 - the newest of it's kind in this close-knit, quiet enclave. Open the door to a spacious foyer with powder room and closet. The bright, open main floor living area features refinished hardwood floors in 2025 and a cozy fireplace creating the perfect setting for everyday living. The entertainer's kitchen with stainless steel appliances, breakfast bar seating, and additional casual dining area, opens to a deck and lush backyard, framed by mature cedars. Upstairs, the spacious primary suite is enhanced by a dressing room with built-in vanity, his-and-hers closets, and a 4-piece ensuite, while three additional bedrooms with double closets complete the upper level. The finished basement provides flexible living space with a 3-piece bathroom and a large, finished storage room. Live comfortably with approximately 3000 square feet of living space! Additional highlights include main floor laundry, direct access to garage from the house, and a long private drive offering parking for multiple vehicles. Recent upgrades include a new roof and central air in 2019 for peace of mind. Enjoy everything this family-oriented community has to offer - tee off at the Toronto Hunt Club, spend the day at Blantyre Park with its pool, playground, and baseball diamond, or grab a meal at local favourites like The Quarry Café, all just minutes from home, and a short stroll to the amenities of Kingston Road. Located within the Blantyre Public School and Malvern CI catchment.
Property Details
Interior
Features
Main Floor
Foyer
2.54 x 2.41Tile Floor / Closet
Dining
4.09 x 3.28hardwood floor / Window / Combined W/Living
Living
4.7 x 3.28hardwood floor / Window / Combined W/Dining
Breakfast
4.39 x 3.0hardwood floor / W/O To Deck / Combined W/Kitchen
Exterior
Features
Parking
Garage spaces 1
Garage type Attached
Other parking spaces 3
Total parking spaces 4
Property History
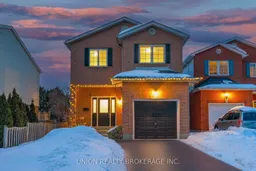 33
33