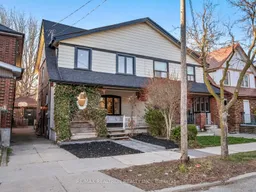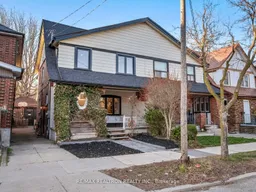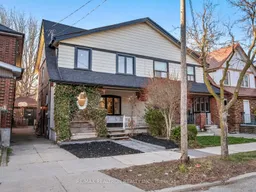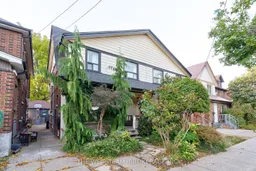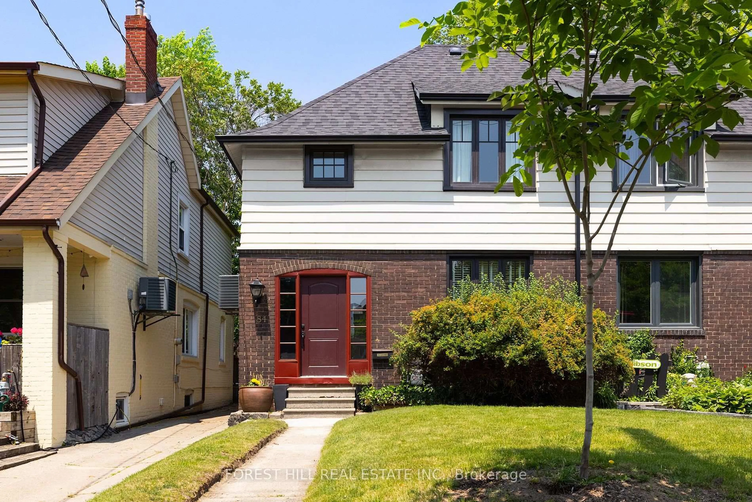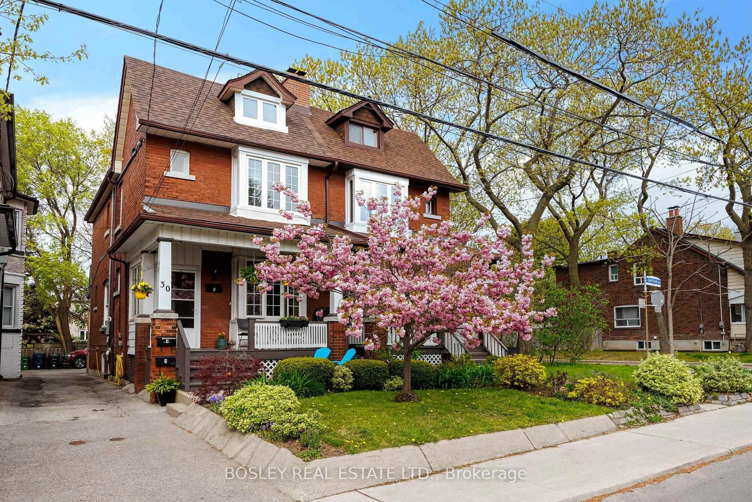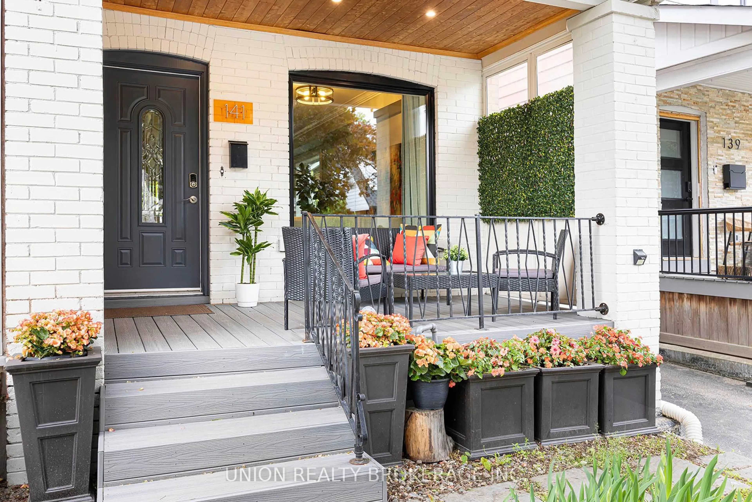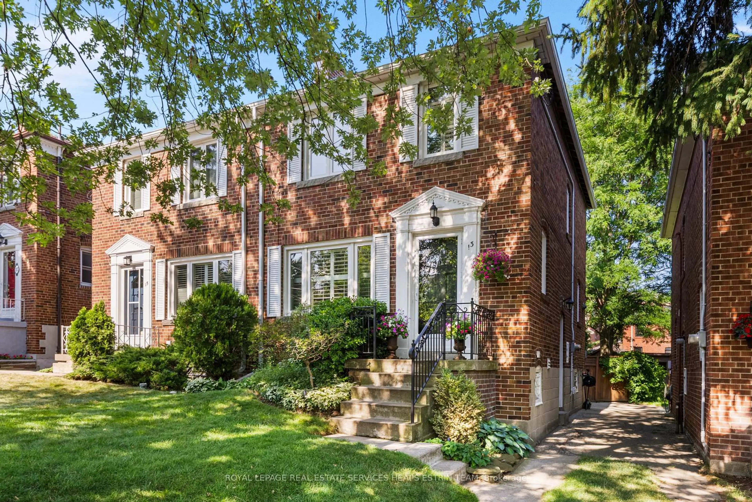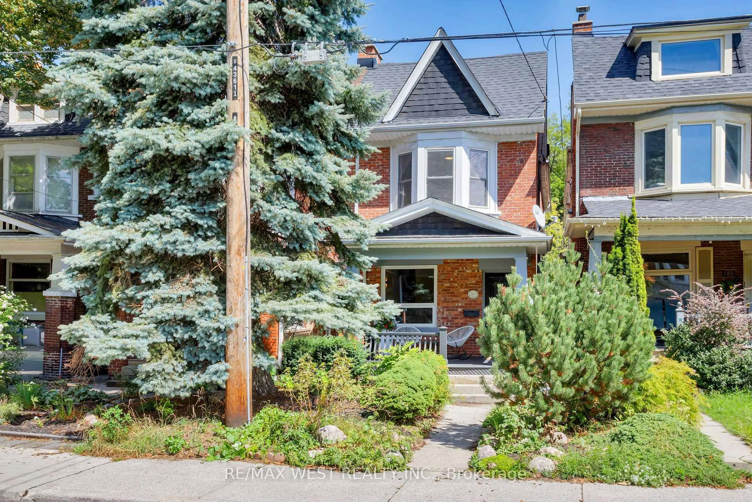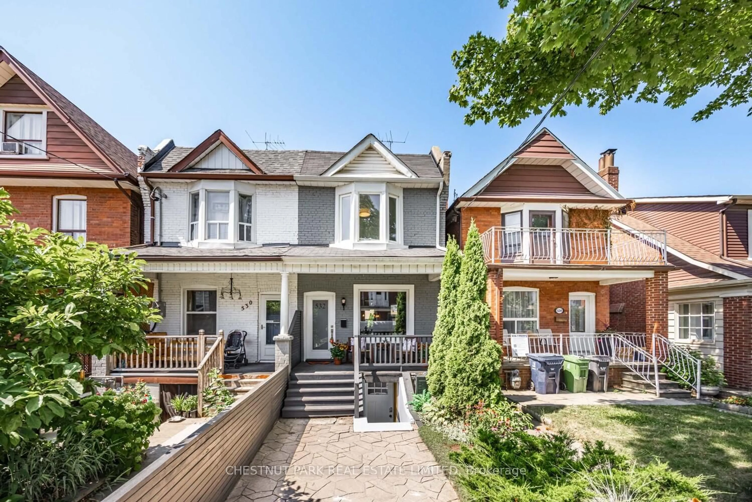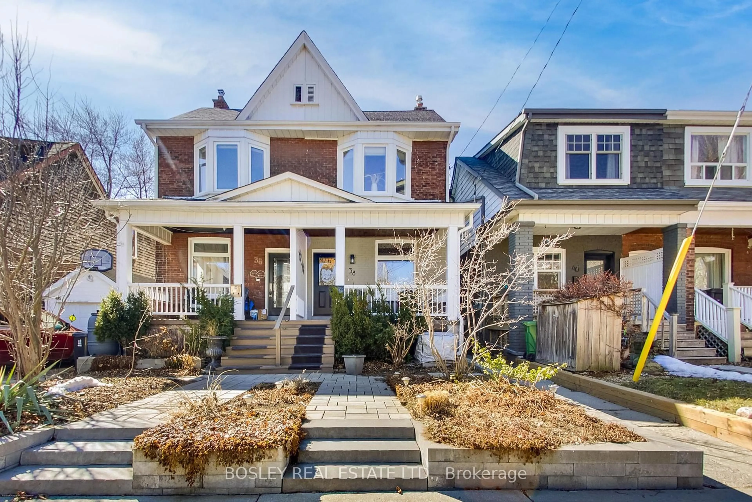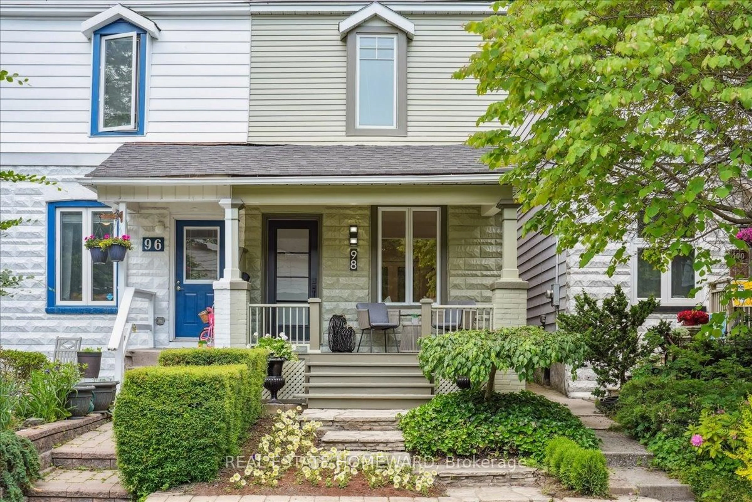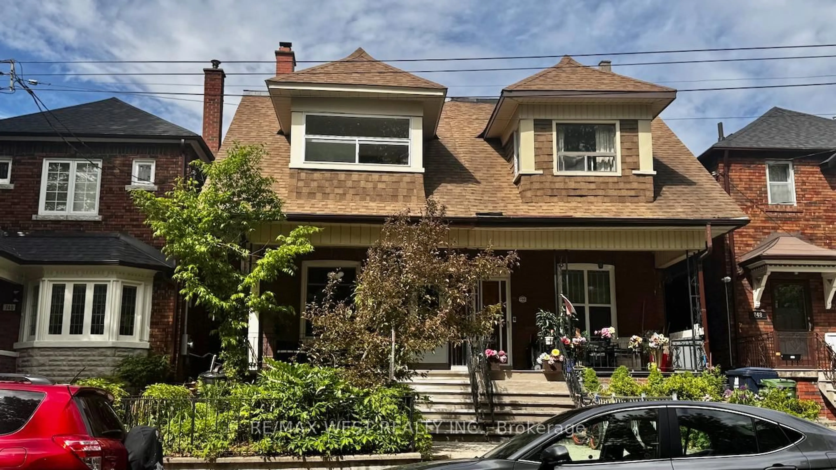Welcome to this beautifully transformed semi-detached home, ideally located in one of Toronto's most sought-after neighbourhoods. Fully renovated in early 2024, every detail has been thoughtfully designed for modern living. Step inside to a stunning open-concept main floor, redesigned for the perfect family lifestyle. The custom kitchen is a chefs dream, featuring Taj Mahal quartzite countertops, premium appliances, a custom pantry, pullout spice and recycling cabinets and under-cabinet lighting. The large island overlooks the oversize dining area which is open to the family room to provide the perfect flow for entertaining family and friends. Walk out to the large rear deck overlooking the expansive yard. The redesigned second floor offers 3 bedrooms, 2 bathrooms, an office, and a laundry room. The primary bedroom boasts a spa-like ensuite with a steam shower, heated floors, and a walk-in closet. Downstairs, the fully renovated basement features a new kitchen, full bathroom, and private entry. Extras include: engineered hardwood throughout, full plumbing replacement with a 1 city water line, brand new 200 AMP panel and wiring, new HVAC with a high-efficiency heat pump providing energy-efficient heating and cooling with newly added central A/C, In-ceiling living room speakers and outdoor speaker wiring, fireplace rough-in ready. New windows on all floors, new eavestrough system with leaf catcher for easy maintenance. Exterior Front yard landscaping and a huge backyard offer added space to enjoy year round. This is a one of a kind home that wont come around again. Move-in ready with exceptional quality throughout, this home offers unbeatable convenience close to top-rated schools, parks, transit, and vibrant local amenities. Don't miss out, book your private showing today!
Inclusions: Fridge, Stove, Dishwasher, upstairs washer/Dryer, all ELFS, all Window Coverings. Basement Fridge, washer/dryer, chest freezer.
