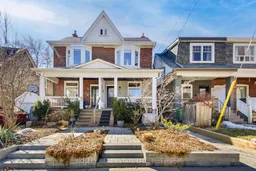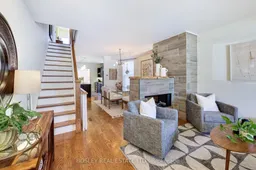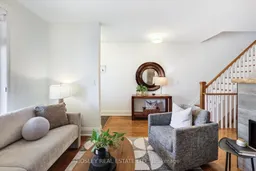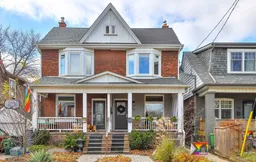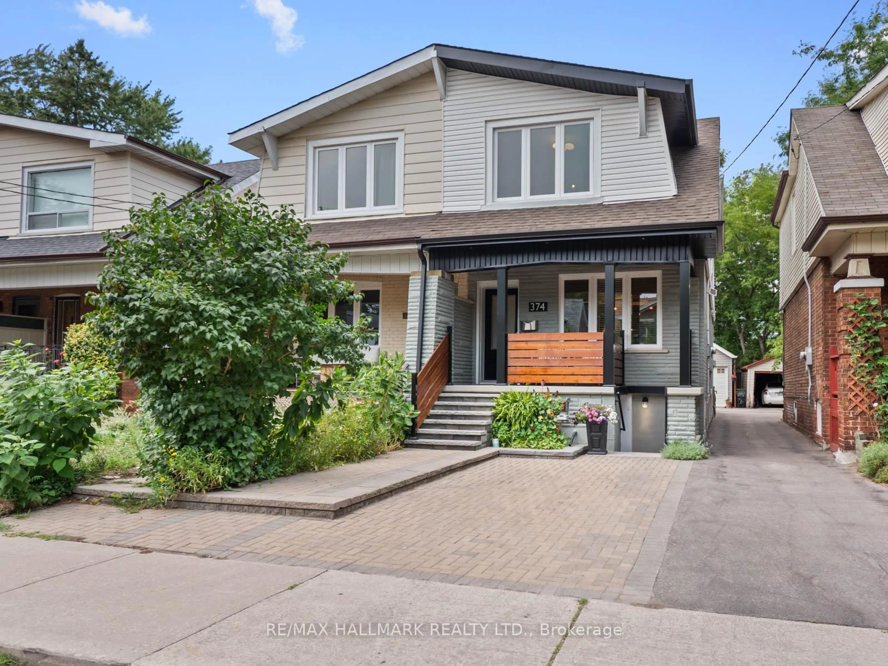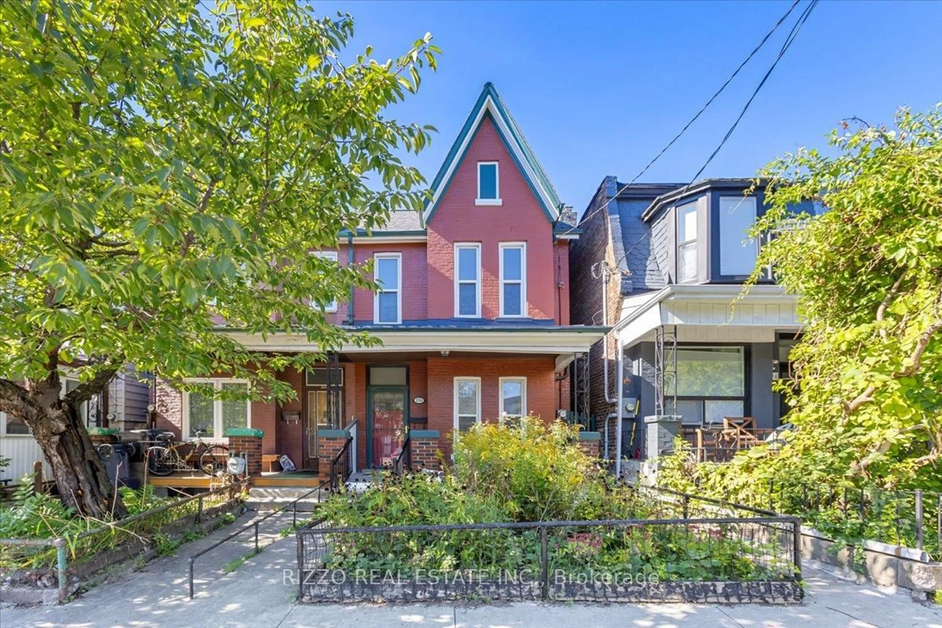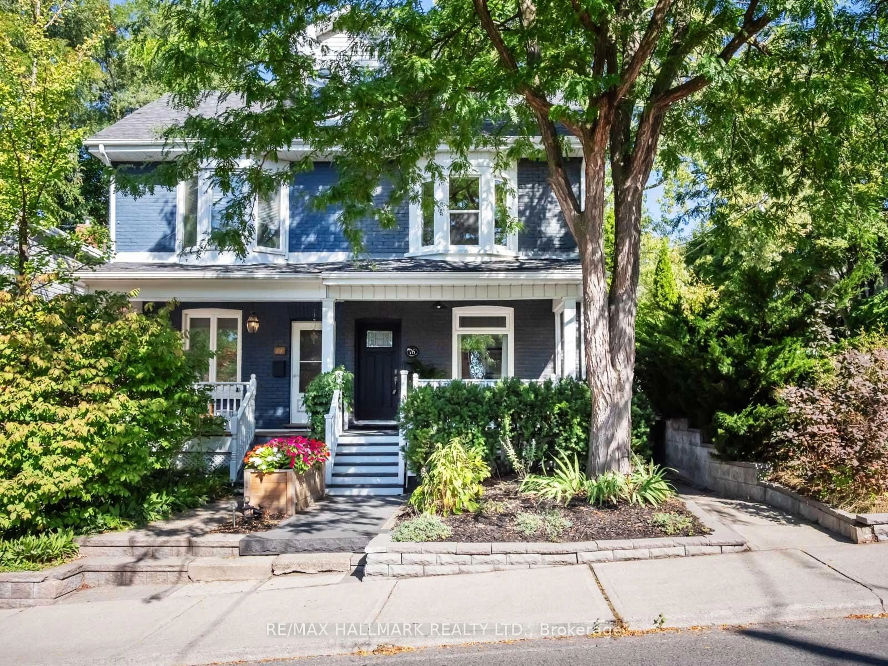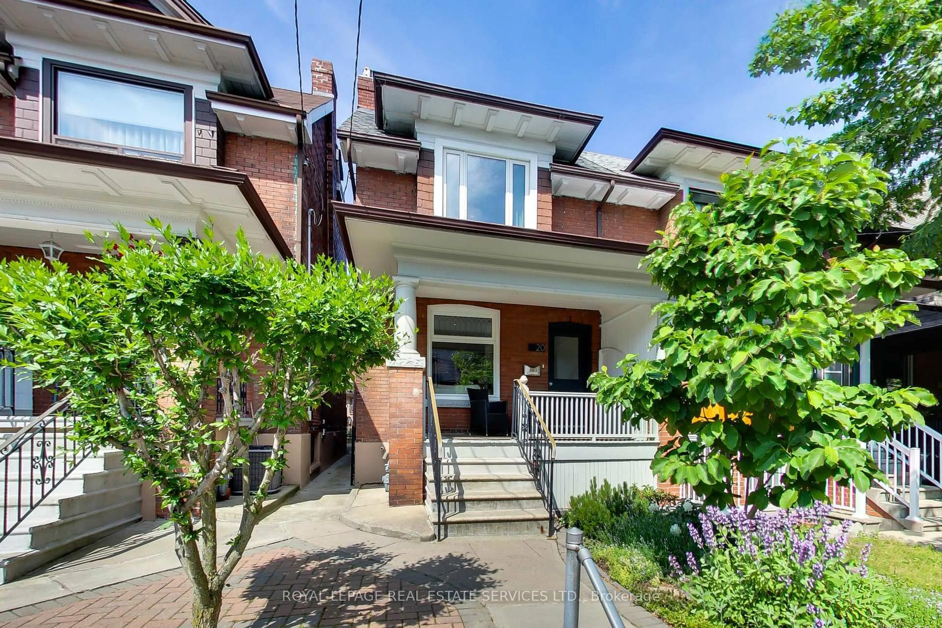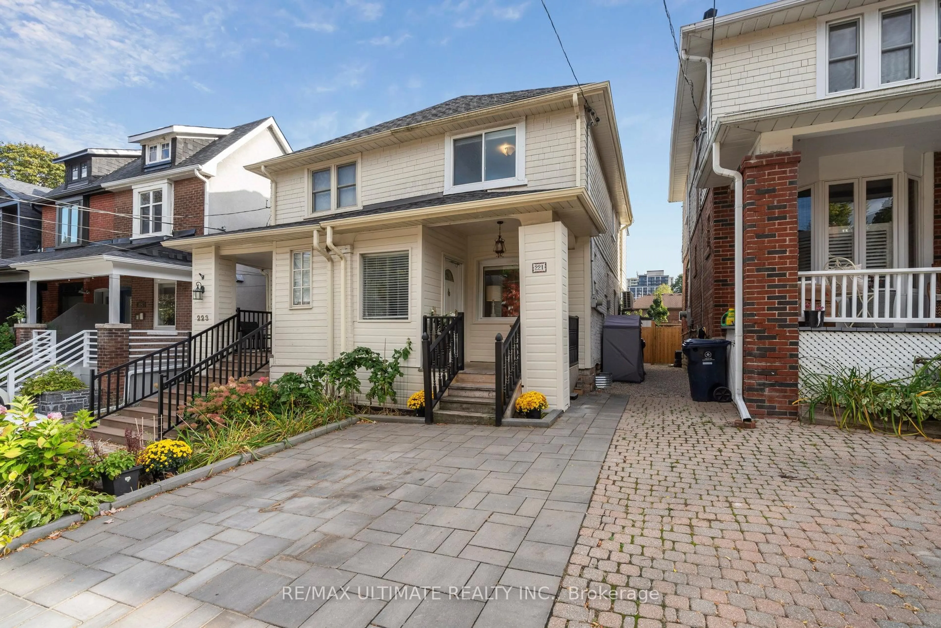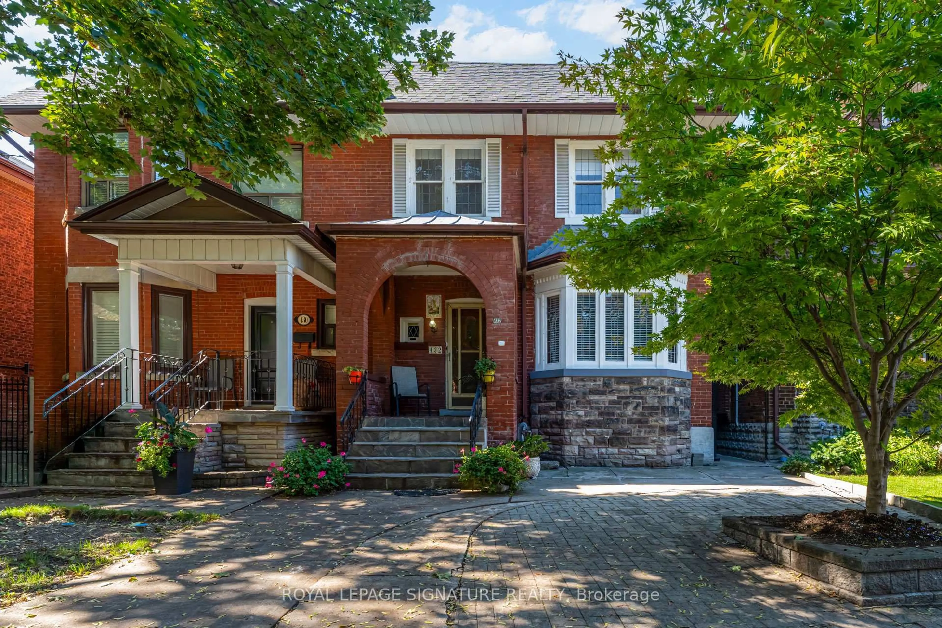Stunning Home In The Pocket Turnkey & Move-In Ready. Welcome To This Beautiful Well Designed, Light-Filled Home In Toronto's Sought-After Pocket Community. This Home Was Extensively Renovated In 2013 And Today Blends Modern Elegance With Warm, Inviting Details. The Main Floor Features An Open-Concept Layout, Anchored By A Double-Sided Fireplace With A Live-Edge Cherry Mantle. The Dining Area Flows Seamlessly Into The Gorgeous Kitchen With Floor To Ceiling Sliding Doors Leading To A Private Patio And Beautifully Landscaped Backyard, Perfect For Relaxing Or Entertaining. Upstairs, You'll Find Comfortable Bedrooms, Including A Flex Room Ideal For A Home Office Or Nursery. The Sun-Drenched Second-Floor Deck Offers A Tranquil Outdoor Retreat. The Fully Renovated Basement Family/Media Room Boasts A Brand-New Three-Piece Bathroom And A Murphy Bed, Making It A Welcoming Space For Both Family And Guests Additional Features Include Laneway Access To A Spacious 1.5-Car Garage And A Prime Location Just Steps From Danforth's Vibrant Restaurants, Shops, And TTC Subway Access. This Turnkey Home Is Ready For Its Next Owners. Don't Miss Your Chance To Live In One Of Toronto's Most Charming Neighborhoods!
Inclusions: S/S Fridge, S/S Stove, S/S Miele Dishwasher, S/S Hood Fan, S/S Microwave, Filtered Drinking Water Tap, Washer/Dryer, Gas BBQ, Vacu-Flo (in garage), Wine Rack and Murphy Bed (family room), Garage Door Remote
