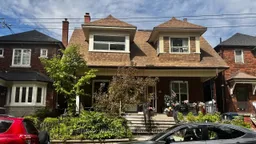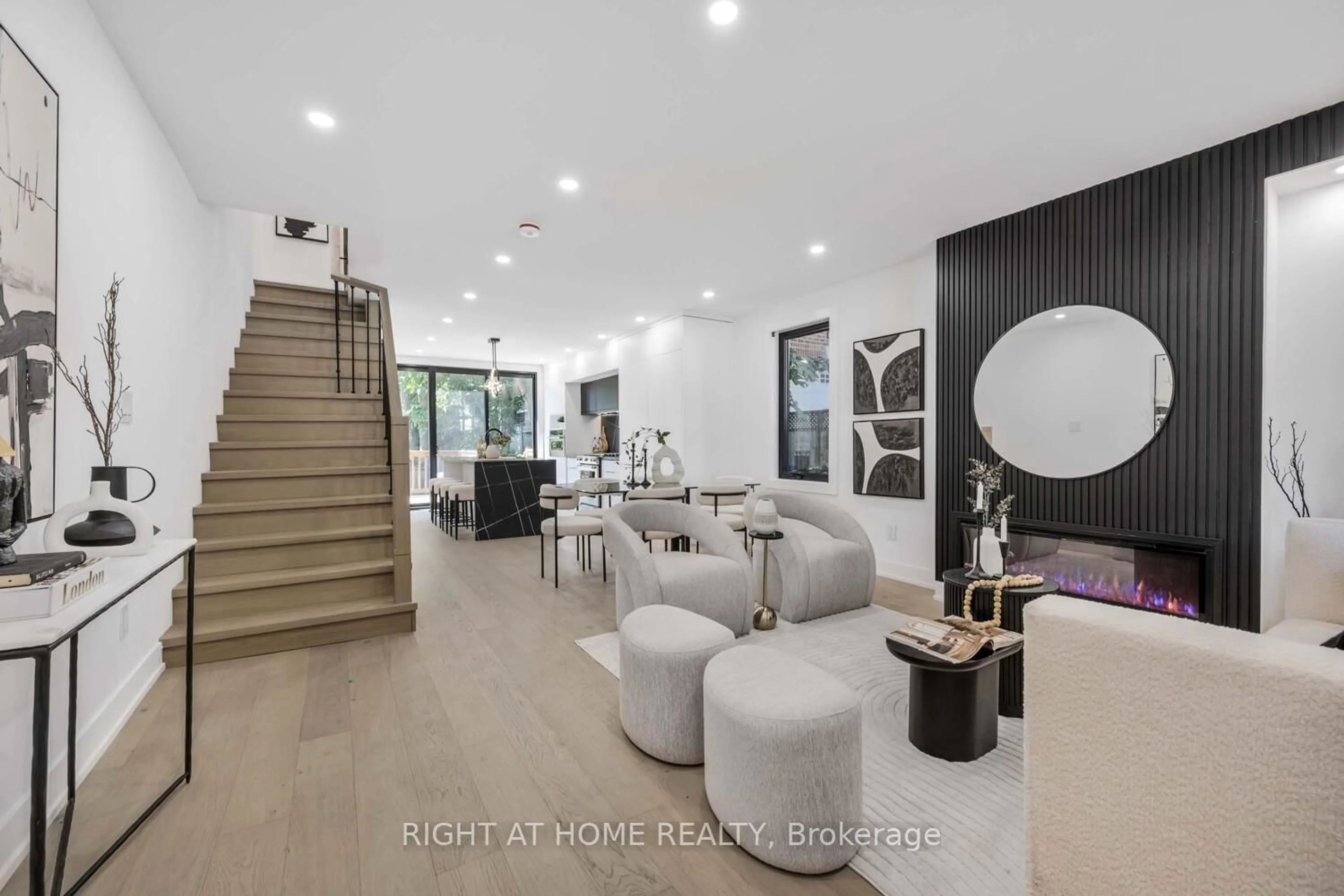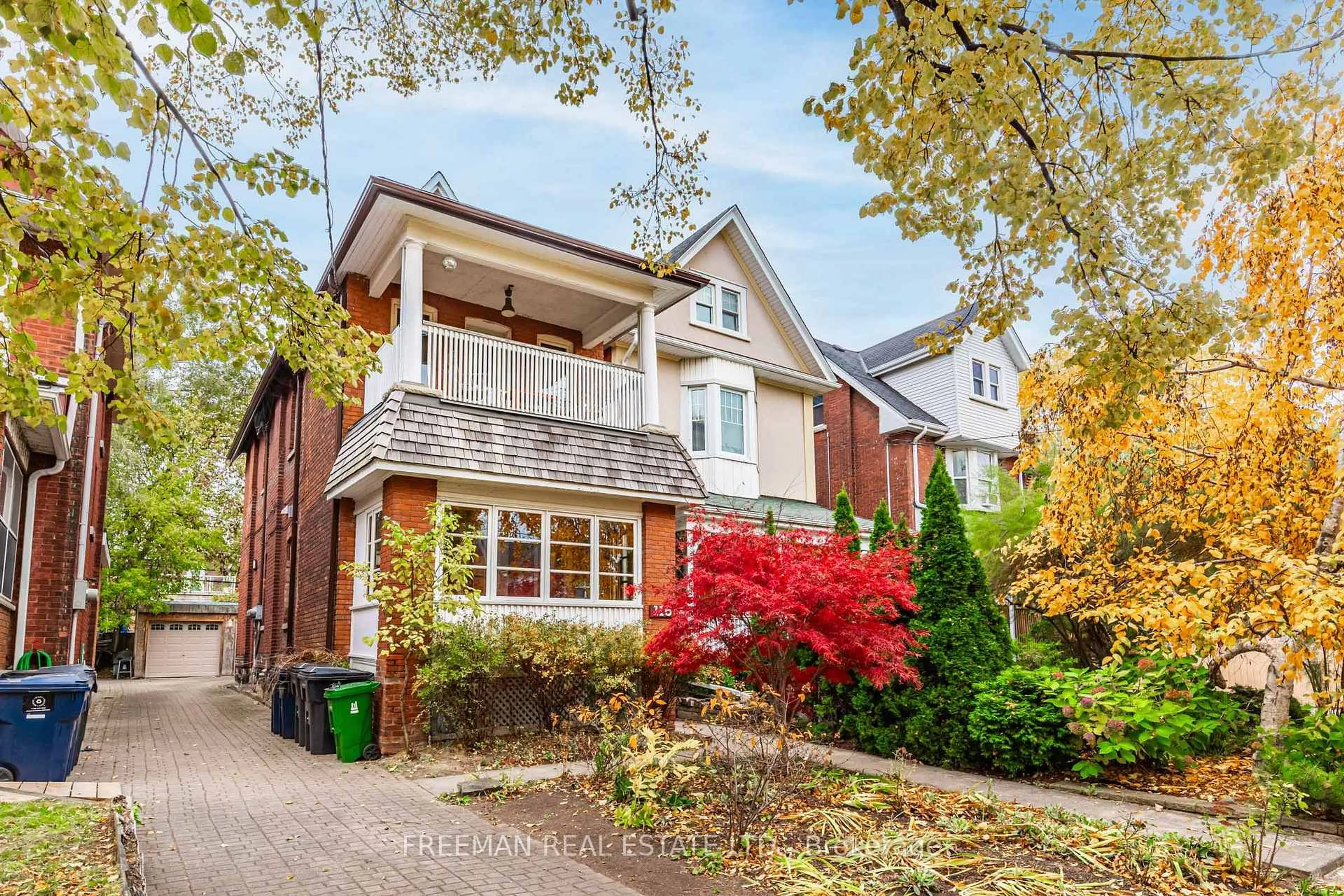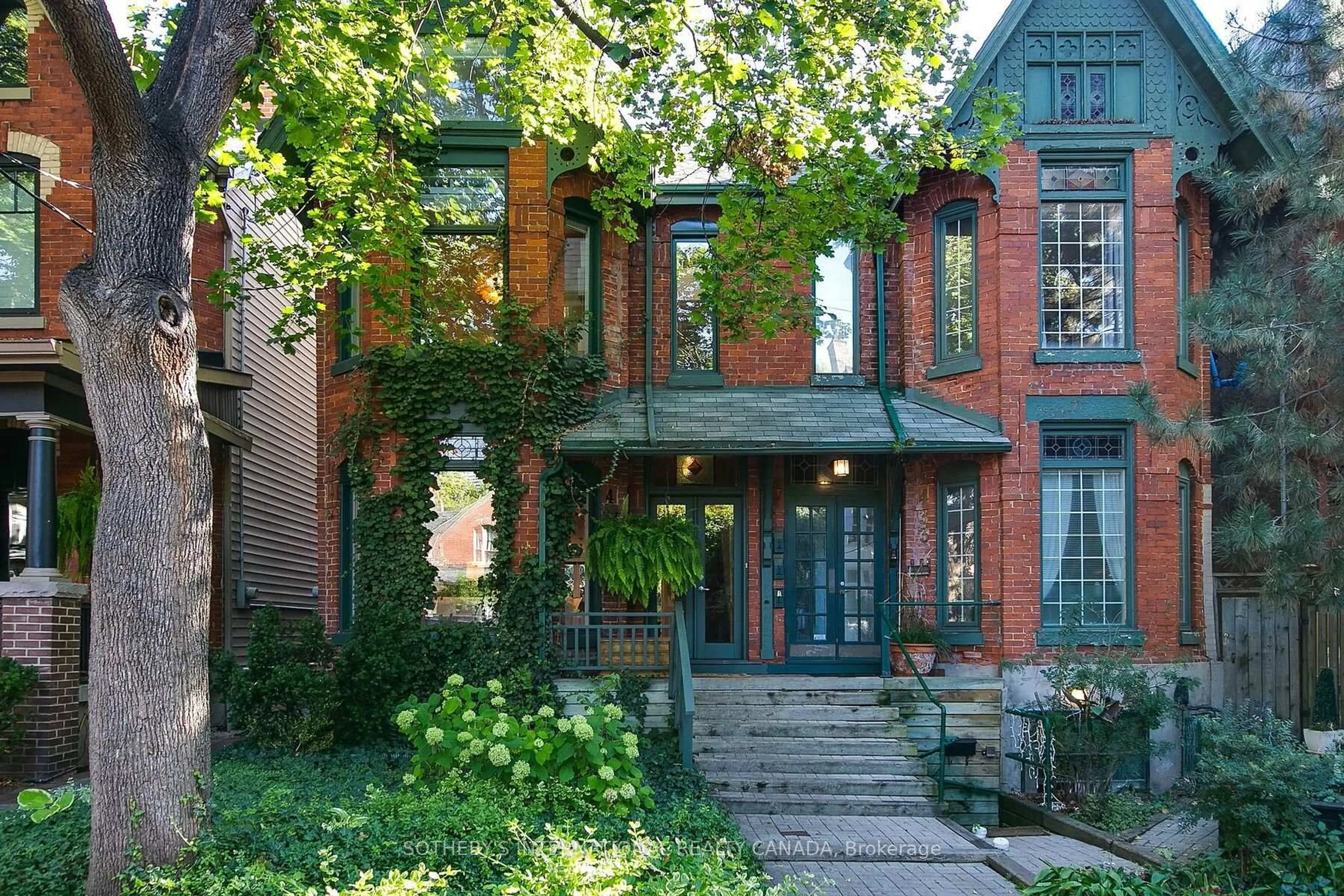*** Coveted Seaton Village *** Large and beloved, this extra-wide renovated 4 bedroom brick semi is where "City Chic meets Down Home Comfy" for a great family-feel. Enjoy the renovated cook's kitchen with signature red glass backsplash, Breakfast Bar and serve-thru to a generous Dining Room with bay window, where you can host dinners for a dozen. The Formal Living room retains its charm and has over 9' high ceilings, French Doors and lots of light. Character wide wood mouldings, over 12" baseboards and pot lights also grace the Main floor. And it's so convenient to have a main floor 2 piece bath! Walk-out to a modern, low-maintenance custom backyard oasis, to lounge or entertain friends, gather around your outdoor Gas Fireplace, or enjoy the stunning Wisteria filling the south fence. Gas BBQ on the deck has its own gas line. How cool, for the Harry Potter fans there's even "the cupboard under the stairs". Upstairs is lots of room for a growing family. The Primary Bedroom easily fits a King-size bed, has a huge closet, and is tandem to the Wainscotted Sunroom / private office. Two more bedrooms on the second floor keeps your young kids nearby. Your tween will love the privacy and lofty feel of the third floor loft, with beamed ceiling and painted floor. High efficiency Gas furnace, many newer windows, upgraded electrical panel 100amp. The two car garage opens to wide lane *** And for the future, ask LA about the Laneway House plans, copy of schematic drawings (not yet approved) will be left with the house. A neighbour is building one right now across the laneway *** Amazing neighbourhood and you're in Palmerston P.S. + Harbord CI School Districts (both excellent schools), walk to Royal St. George's. All within minutes are BGC St.Alban's (Boys & Girls Club), TTC x 2 subway stations, Bloor Street, shopping galore (everything you need), Miles Nadal JCC, U of T, Christie Pits, parks for dog walks and so much more!
Inclusions: Existing Stainless Steel Fridge, B/I Dishwasher, Microwave, Washer, Dryer, Stainless Range Hood, All Electric Light Fixtures & chandeliers, Gas Burner & Equipment, Central Air Conditioning, Backyard BBQ with gas line, Backyard outdoor Fireplace (in "as is" condition, needs a part replaced), Electric Baseboard supplementary in Sunroom.
 35
35





