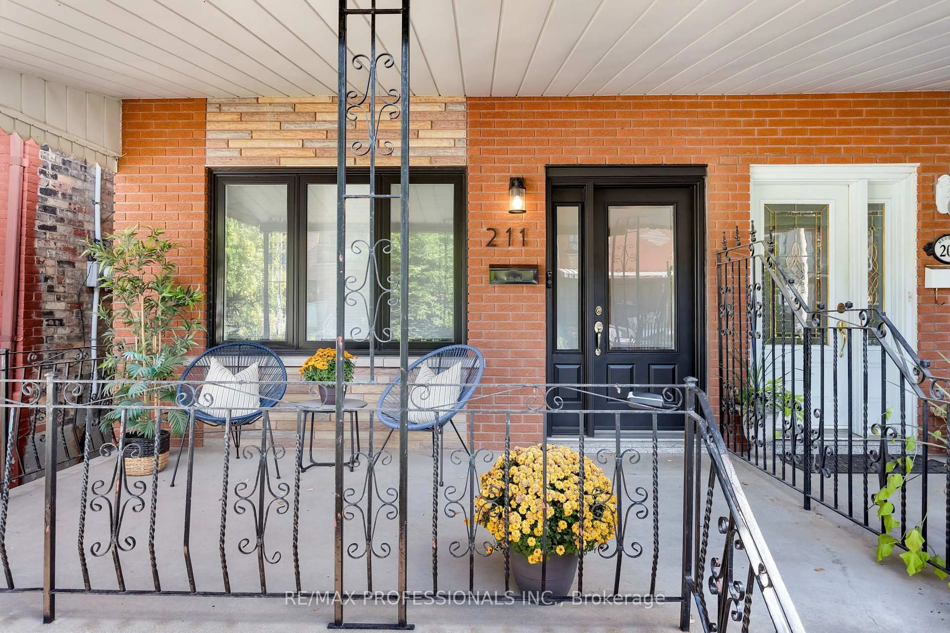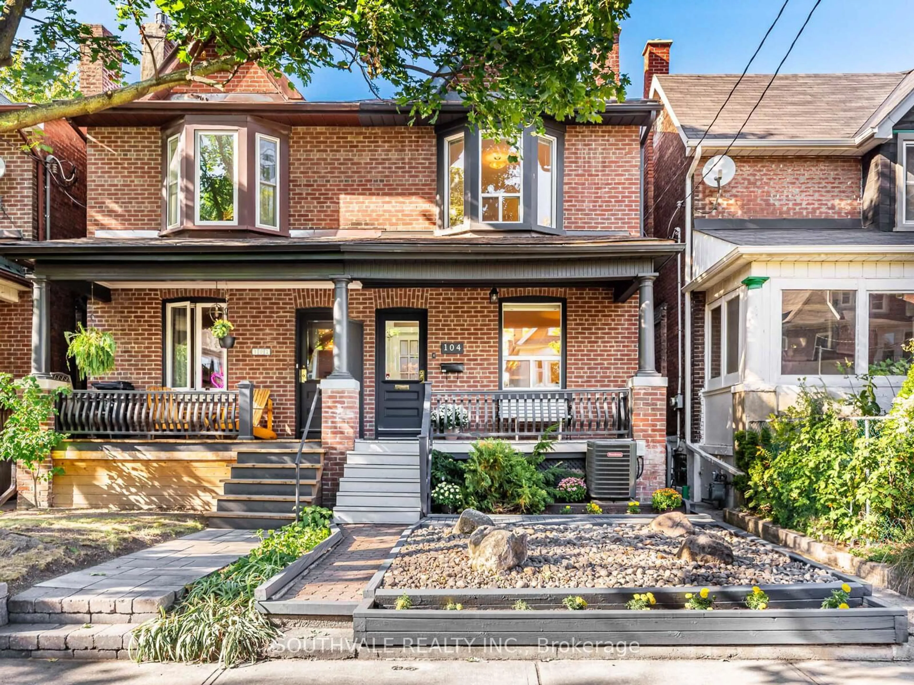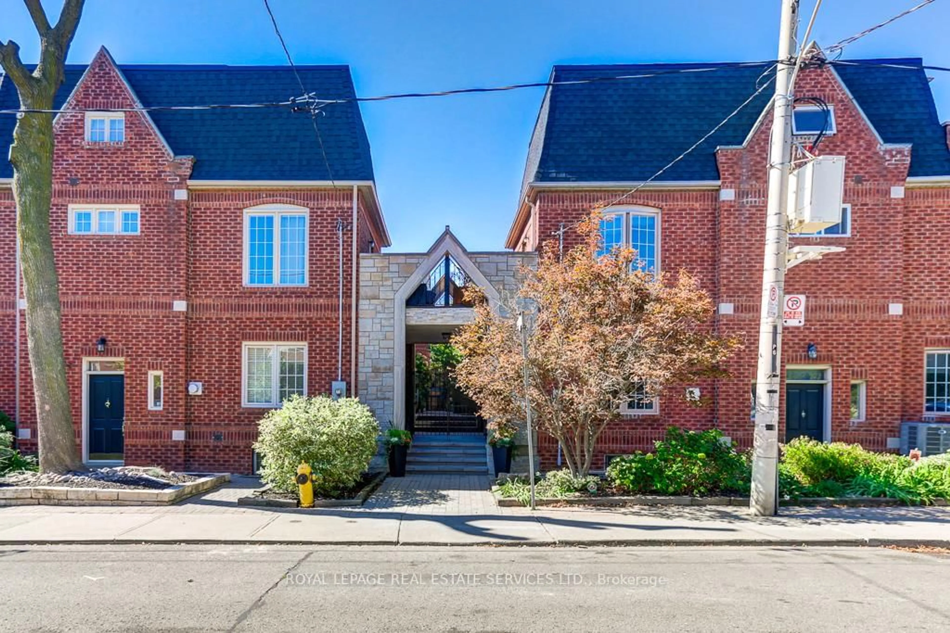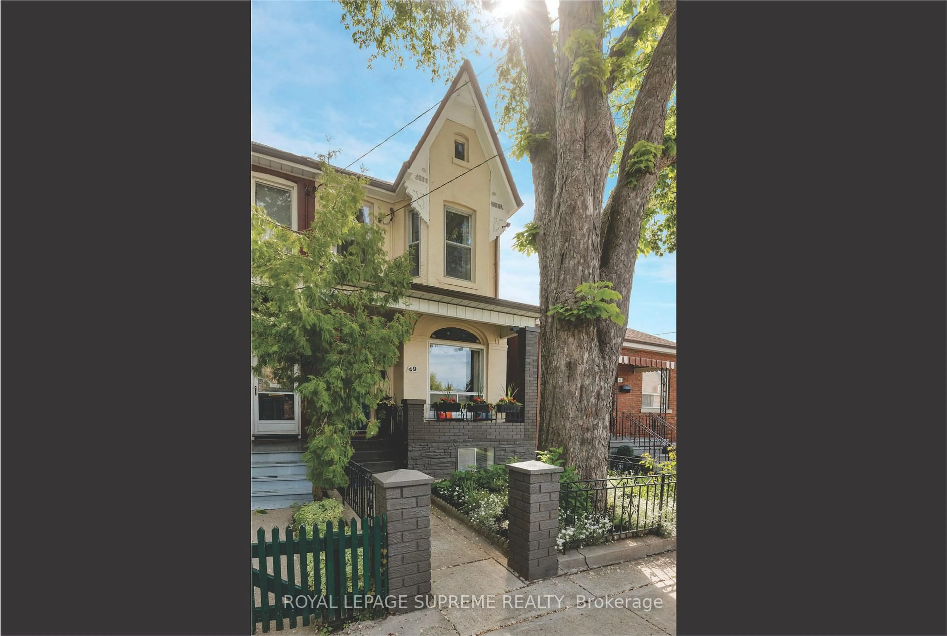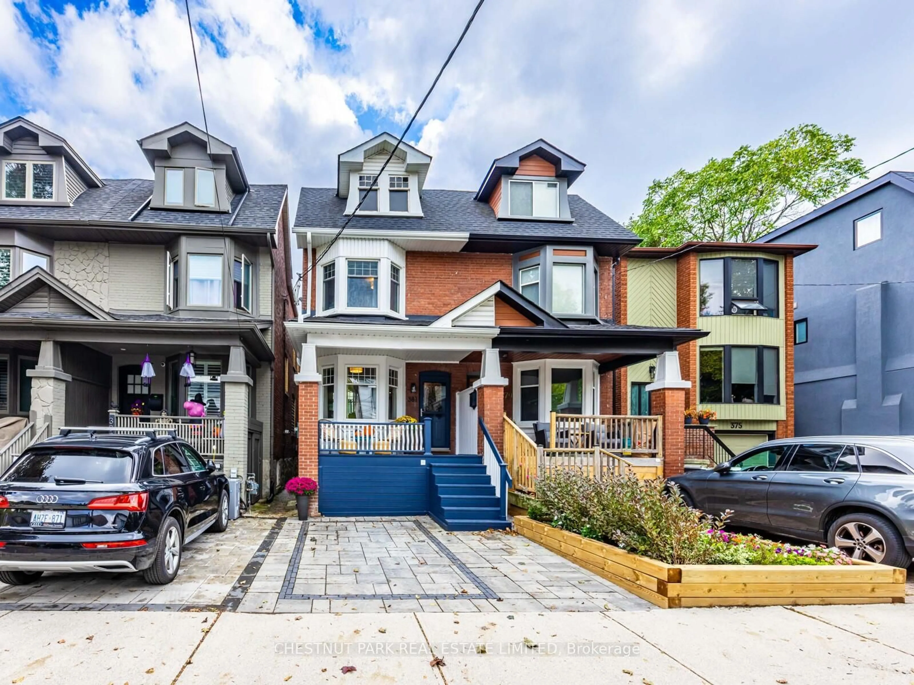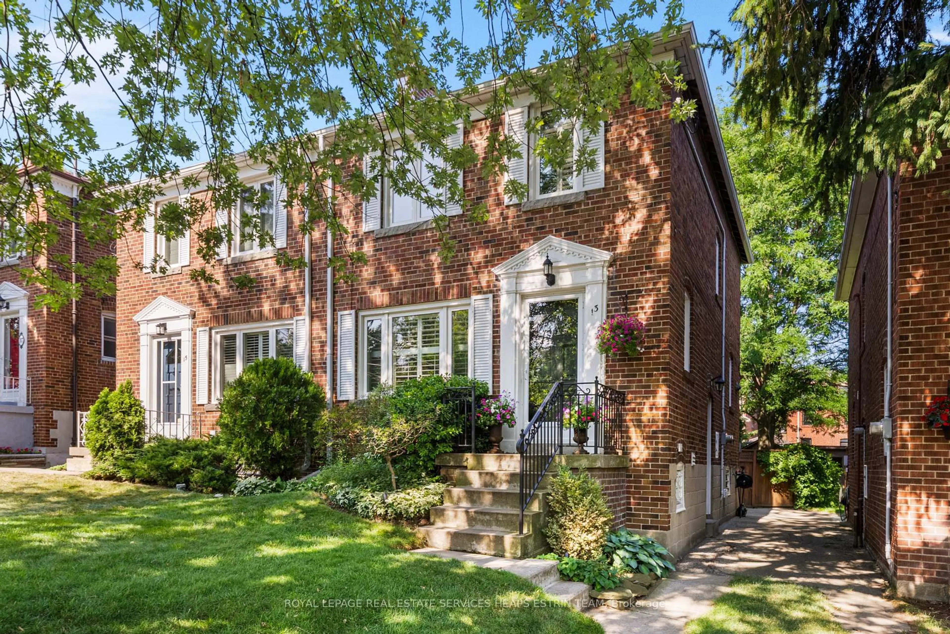Welcome to this beautifully renovated & spacious, over 2,400sq ft , 3+1 bedroom, semi-detached home in sought-after Upper Beach. Offering the perfect blend of modern updates, space, and convenience, this home is ideal for families & professionals alike. The light-filled main floor has an open concept living room/family room with beautifully finished hardwood floors & pot lights throughout that create a bright, airy & inviting feel. The spacious & updated Chef-style kitchen with centre island, upgraded appliances, granite countertops & backsplash & large pantry is perfect for family gatherings and entertaining. The generous open concept Dining Room has a walk-out to a lush backyard that includes: a private, fenced-in yard, 2-tier deck with BBQ area/gas line, & separate dining area. A flagstone path surrounded by sumptuous perennials leads to a cozy campfire-style sitting area reminiscent of a Muskoka retreat . You'd never know you're in the city. A well appointed, large garden shed offers ample storage & additional privacy. If you love the convenience of living in the city along with the benefit of Beach-style living (the lake/Boardwalk/miles of trails), & in a great school district with easy access to the city core & you appreciate the importance of an amazing community that has so much to offer: locally-owned shops, restaurants, bookstores, cafes, community centres, library and you also love experiencing nature at your doorstep than look no further. This 150 foot deep lot is an exceptional opportunity to embrace the calmness of nature at your doorstep. Thousands spent on Landscaping to create a unique & wonderful oasis. The 2nd Floor Offers two spacious bedrooms and additional built-in closets/storage & a renovated 4-piece Bathroom. Retreat to the third-floor primary suite, complete with hardwood floors, a 3-piece ensuite & plenty of privacy with your very own walk-out to a south facing deck. The lower level has a 4th Bedroom/3-piece ensuite with separate entrance
Inclusions: Fridge (KitchenAid); Fridge in Lower Level; KitchenAid Microwave/Vent; LG Stainless Steel Built-in Dishwasher; Washer; Dryer; Built-In Shelves (2nd Floor Hallway); Nest Thermostat; Electric Light Fixtures; Storage Shed (front); Garden Shed (back); Gas Hook Up on Back Deck; Roughed-in Central Vac; Built-in Desk and Cabinets(Kitchen); Deck Canopy; Arlo Doorbell Cam; Nest Thermostat; All Custom Blinds and Draperies
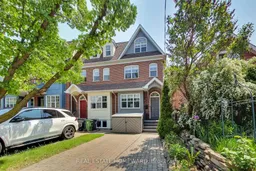 43
43

