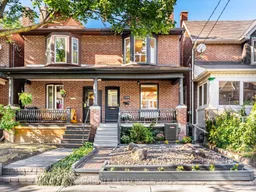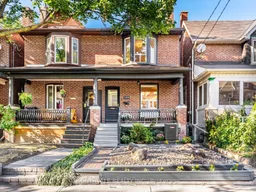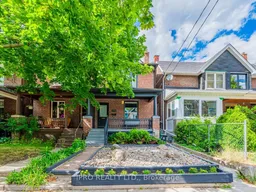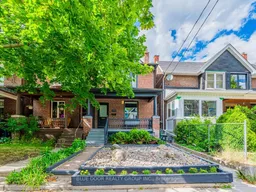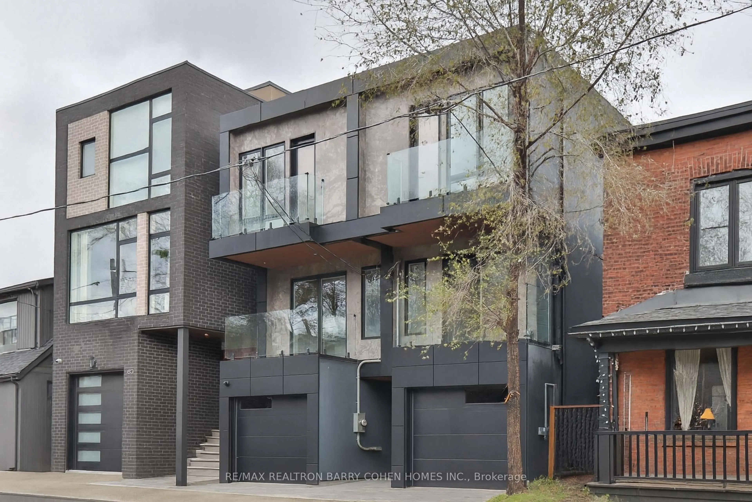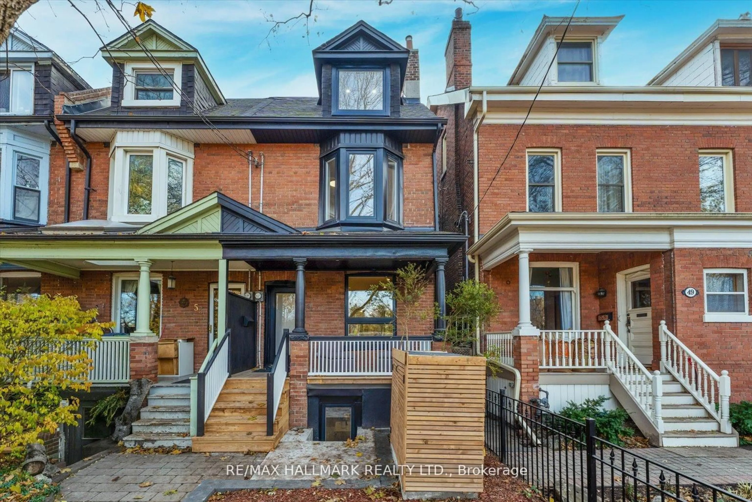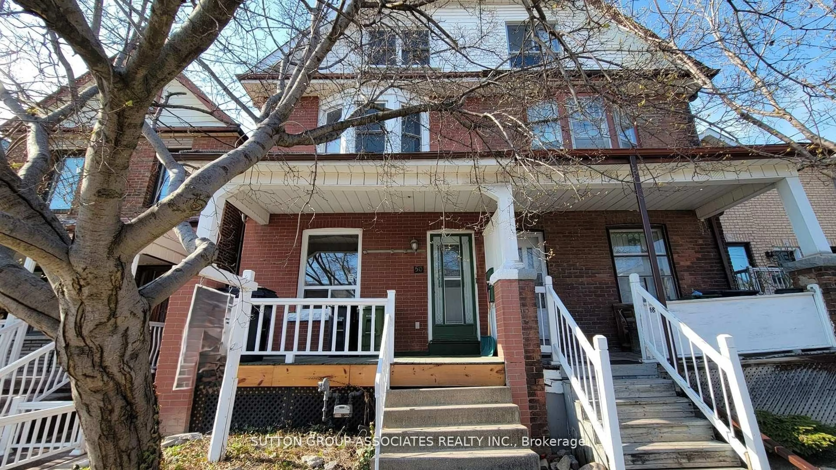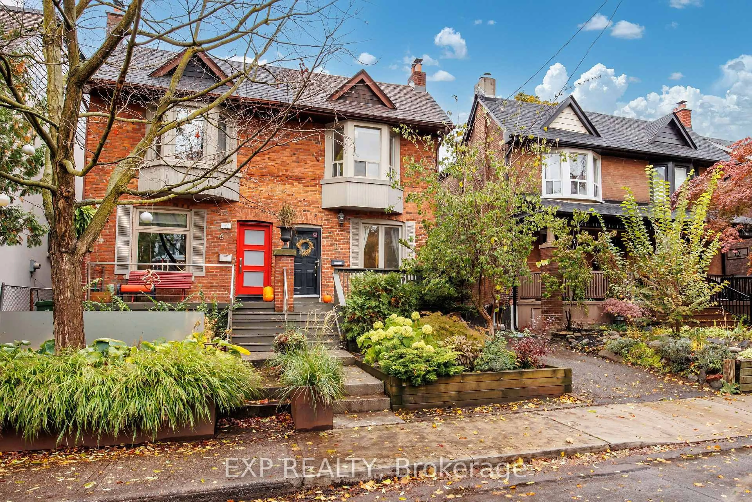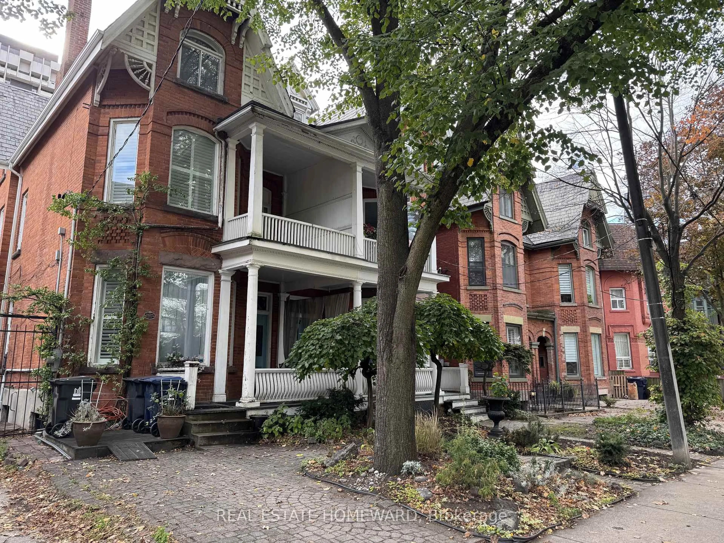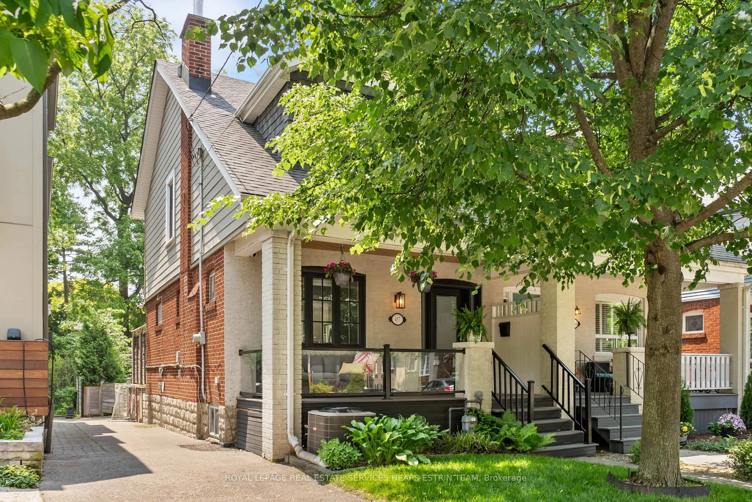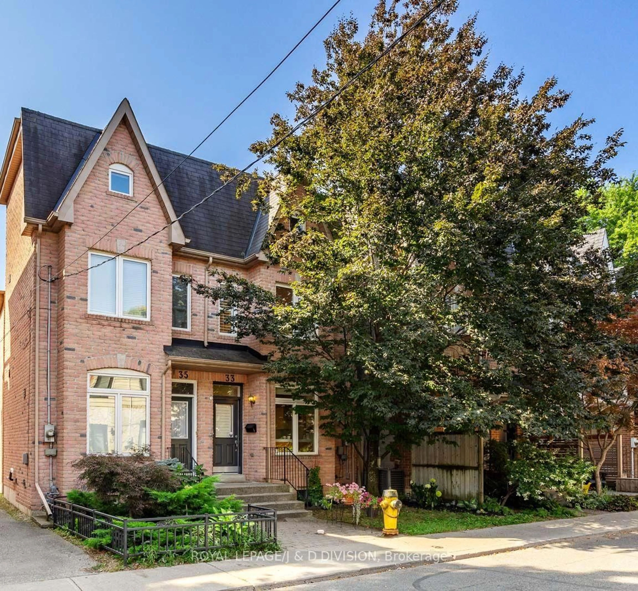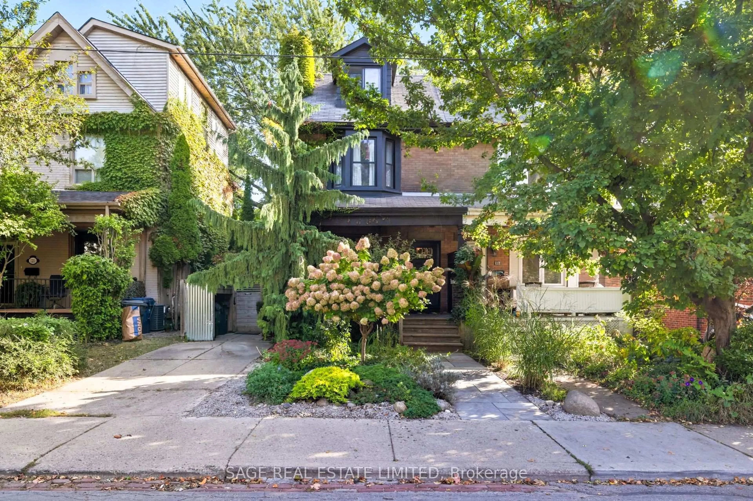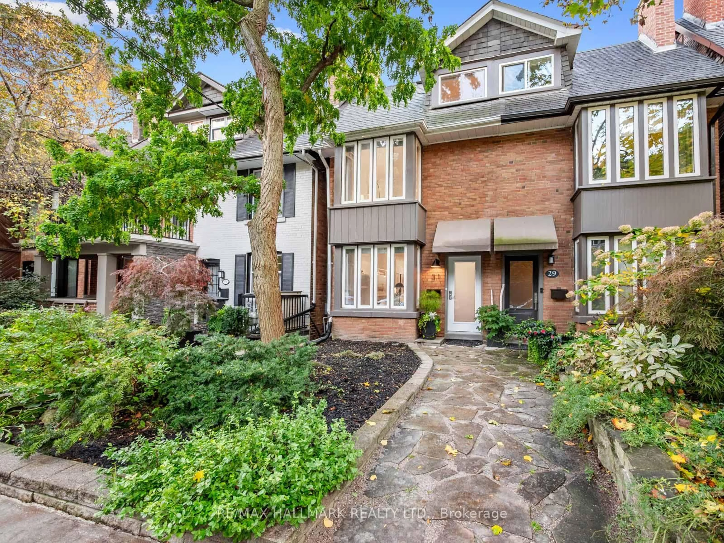Stunning Home - Move-In Ready! Welcome to this beautifully maintained, freshly painted 3-bedroom, 2-bathroom solid brick home nestled in the heart of family-friendly North Riverdale. Perfectly combining classic character with modern comfort, this spacious residence offers three generous bedrooms, ideal for growing families or those in need of a home office or guest space. Finished Basement with brand new vinyl flooring. Step outside to your enclosed backyard, featuring detached 2-car garage, a rare find in the area, providing ample parking and storage. Enjoy the convenience of being just steps from excellent transit options. Steps to 505 and 504 Streetcars to Downtown and Broadview Subway. Minutes to Withrow and Riverdale parks as well as top-rated schools (Frankland Community School, Holy Name Catholic School, Earl Grey Senior Public School, and Riverdale Collegiate!), and a wide variety of shops, restaurants, and cafes on The Danforth that make this neighbourhood one of Torontos most sought-after communities.
Inclusions: All existing appliances - Stainless Steel Fridge, Stove (2025), Dishwasher (2023), and Microwave. Washing Machine (2023) and Dryer (2020). High Efficiency Furnace (2024) and Air Conditioner (2024). All electronic light fixtures and window coverings. Nest Thermostat.
