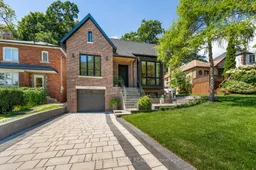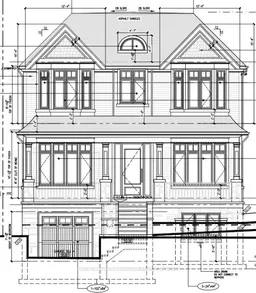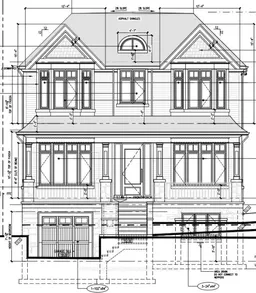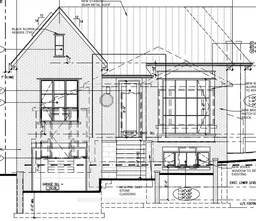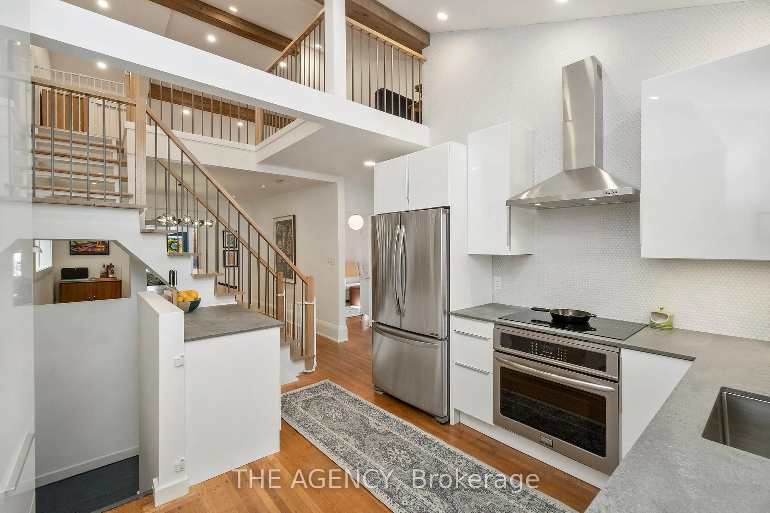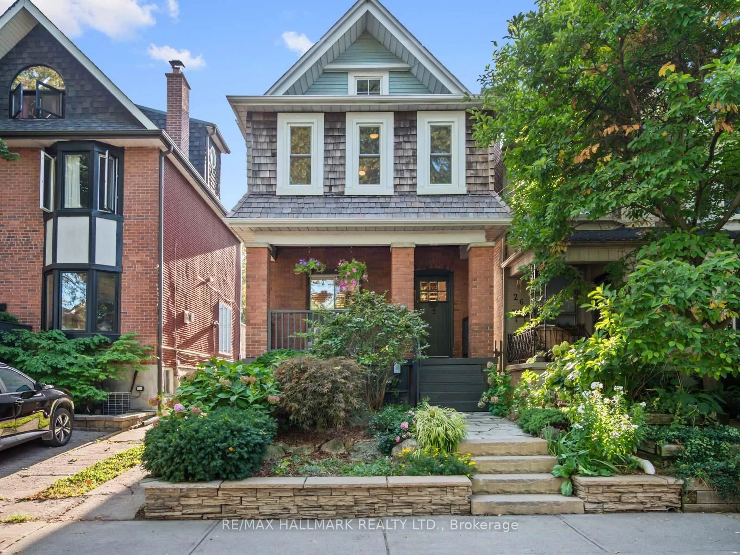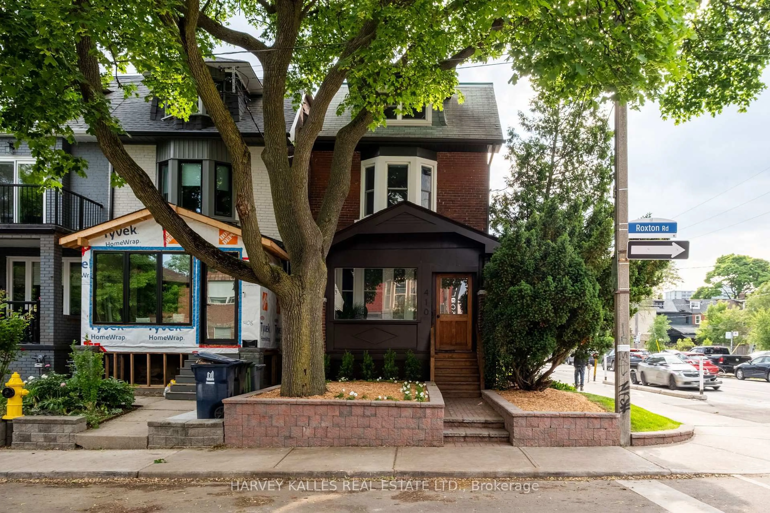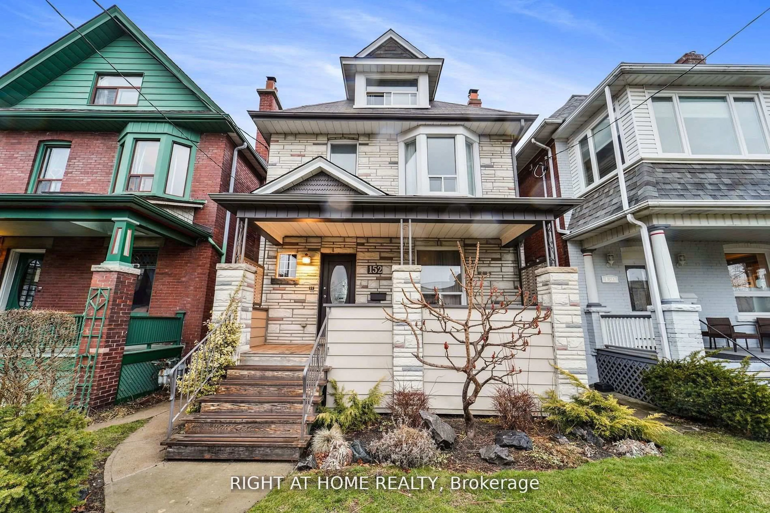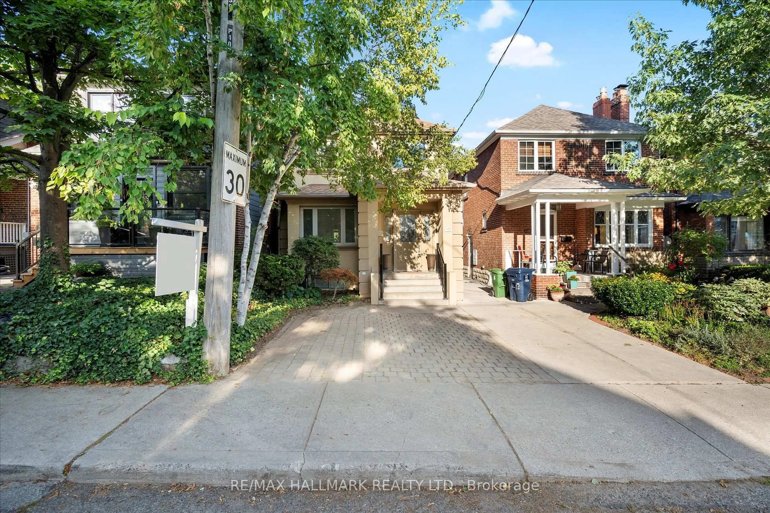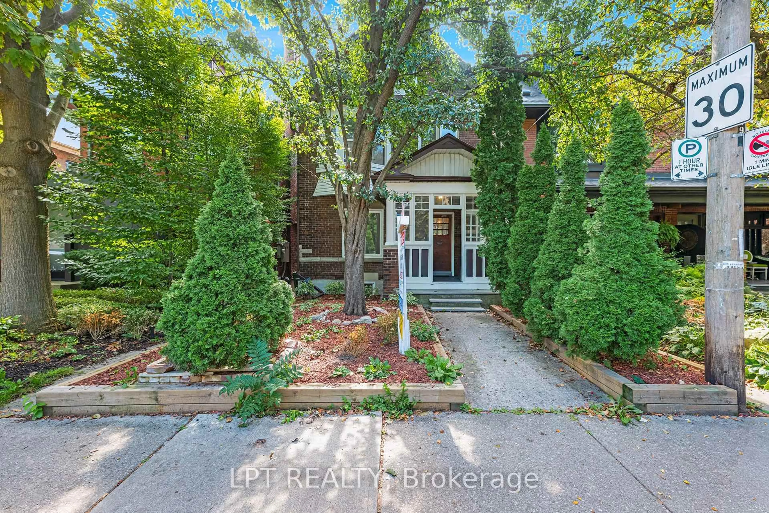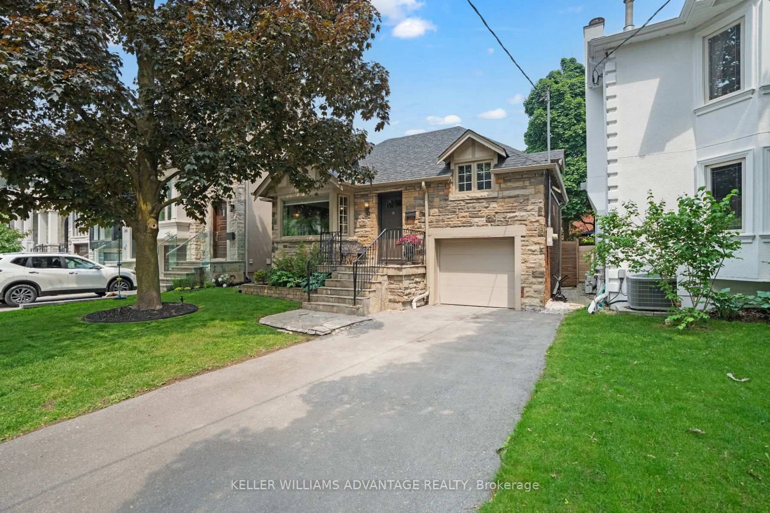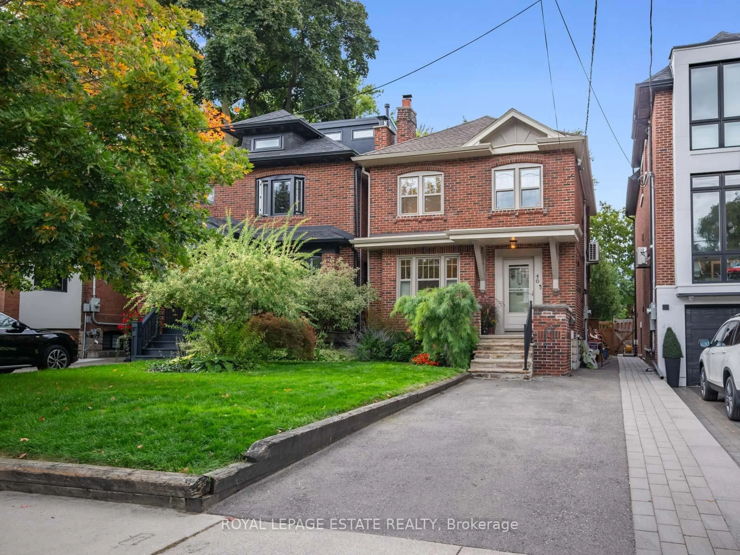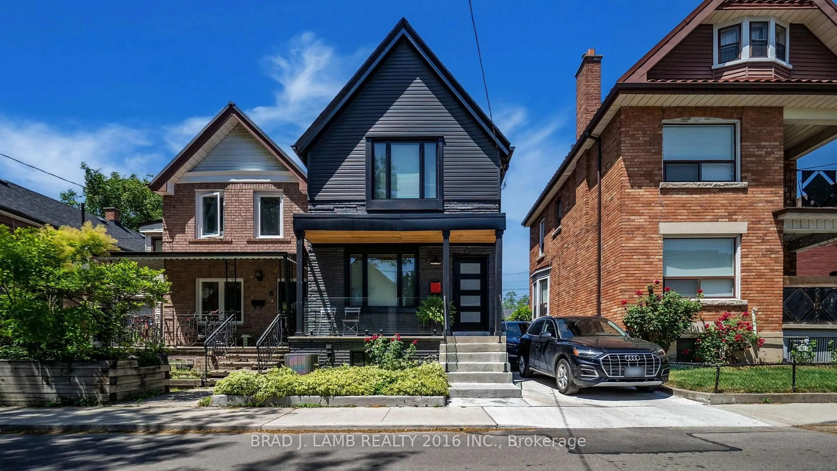Coveted Glen Davis Pocket Where The Streets Are Wide, The Tree Canopy Mature, Walks Are Scenic, & Parking Is Plentiful. This Private Retreat On A Rare 40 Ft Lot Is Truly Unprecedented In The Beach. A Raised Bungalow, Rebuilt & Reimagined With The Most Contemporary Design, Functional Flow, & Unexpected Luxuries. Inside, Soaring 11 Ft Ceilings & Oversized Skylights Flood The Home With Natural Light. The Gourmet Kitchen, Fitted With Wolf & Sub-Zero Appliances & Extensive Spectacular Custom Millwork, Showcases The Finest Craftsmanship & Detail. Additional Highlights Include A State-Of-The-Art Home Theater, Integrated Gym With Glass Doors, Heated Floors, Garage Access (Who Has That?!) With Mudroom, & Smart Home Automation With A Full Security System. Spanning Over 3,500 Sq Ft, This Home Offers Innovative Living Spaces, Exceptional Outdoor Entertaining & Play Spots! Designed By Celebrated Architect Limor Benmor-Mizrahi, This Is A Rare Opportunity To Own A One-Of-A-Kind Retreat In One Of Toronto's Most Sought-After Enclaves.
Inclusions: Please see Schedule B
