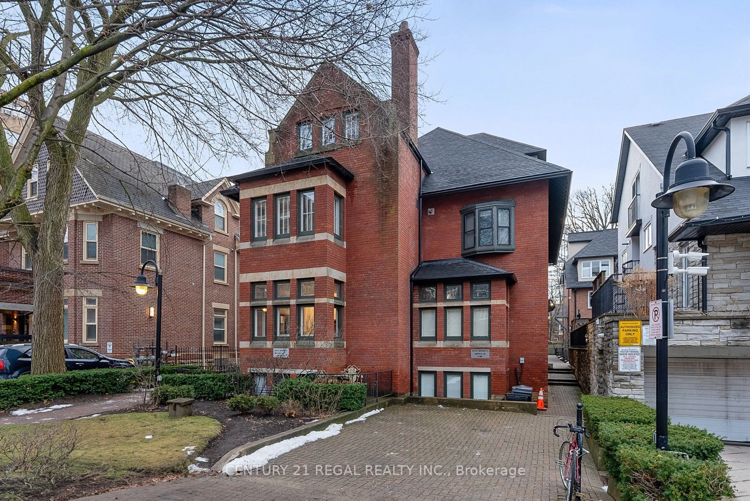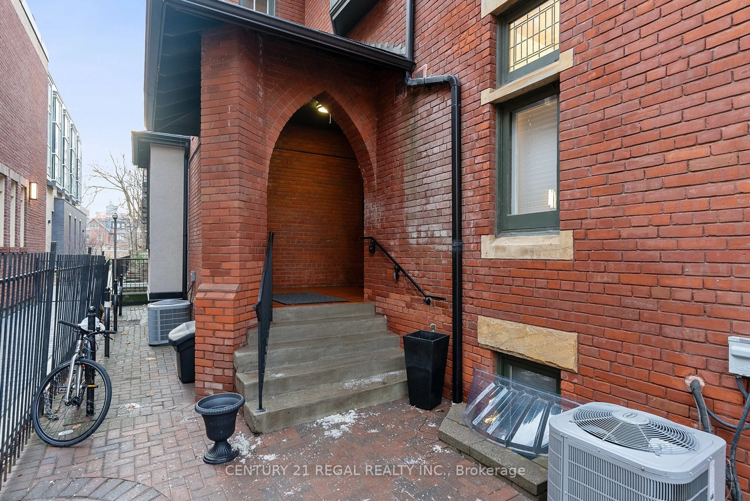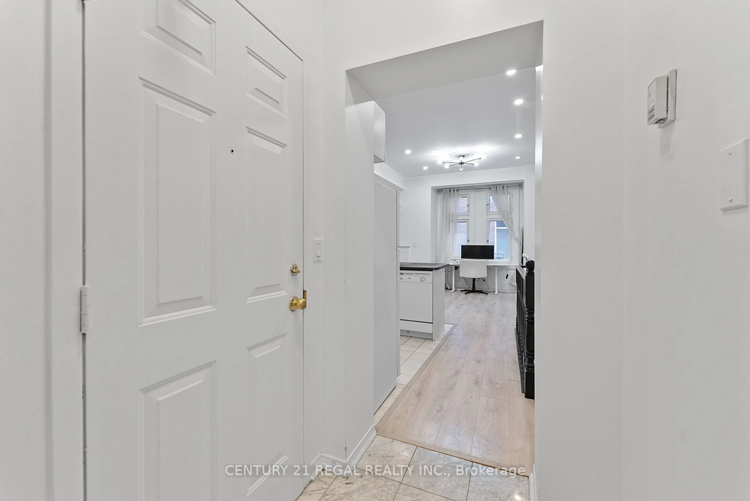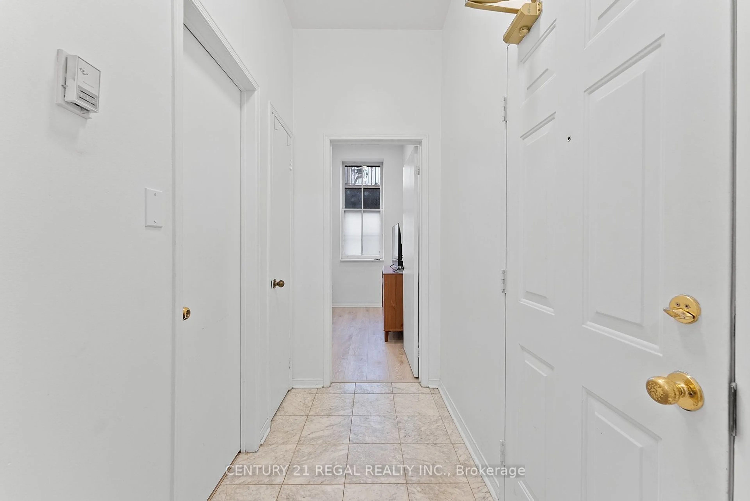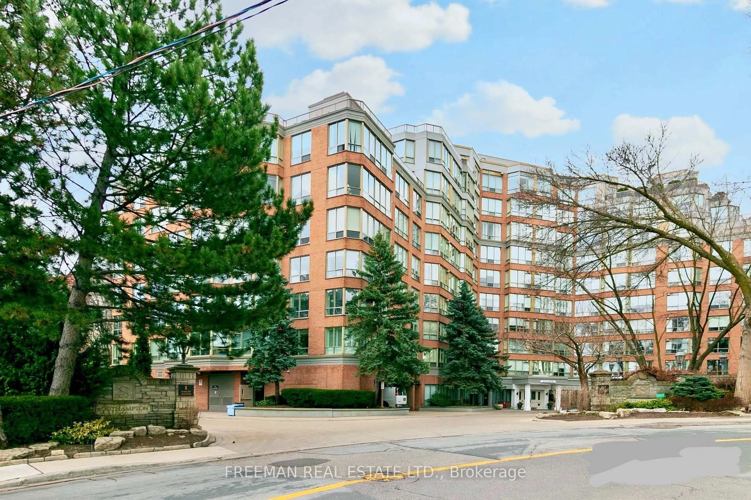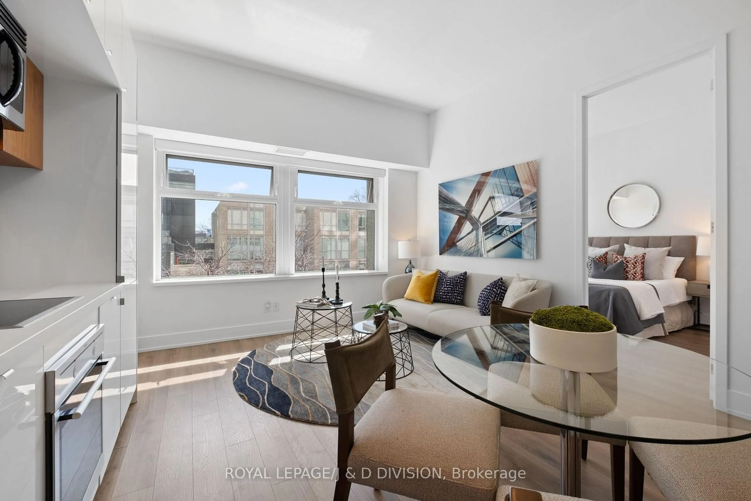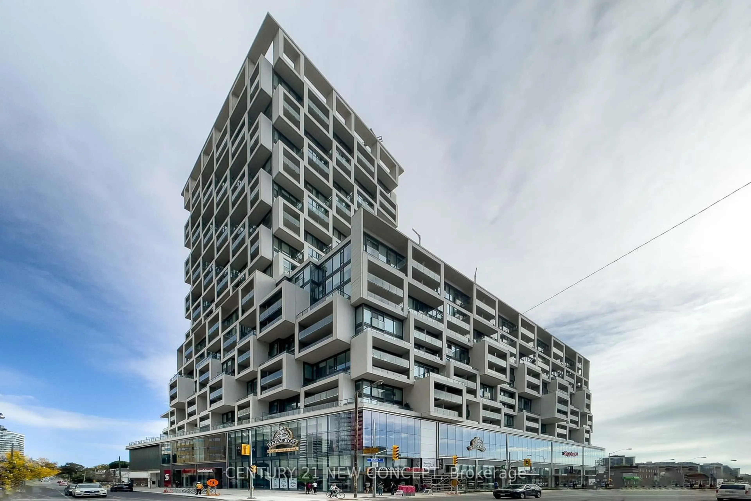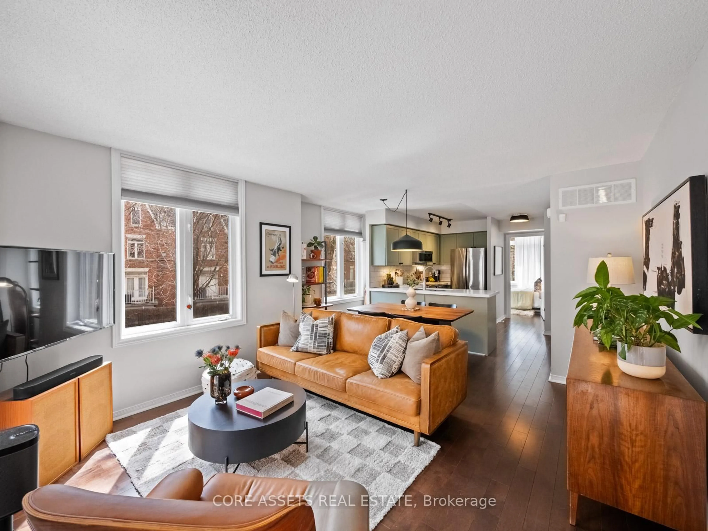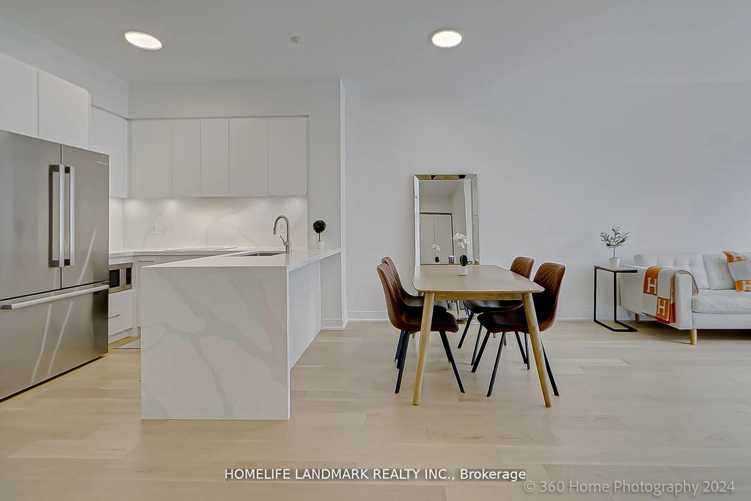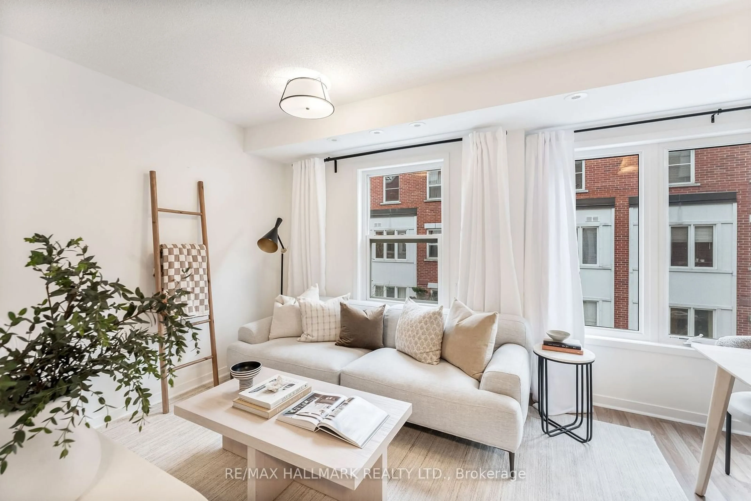228 St George St #3, Toronto, Ontario M5R 2N5
Contact us about this property
Highlights
Estimated ValueThis is the price Wahi expects this property to sell for.
The calculation is powered by our Instant Home Value Estimate, which uses current market and property price trends to estimate your home’s value with a 90% accuracy rate.Not available
Price/Sqft$766/sqft
Est. Mortgage$3,586/mo
Maintenance fees$865/mo
Tax Amount (2024)$3,955/yr
Days On Market103 days
Description
Annex-Yorkville Living with Endless Potential! Come see it with Ar and VR showing. Step into a rare opportunity in one of Torontos most coveted neighbourhoods. Spacious 2-storey units like this are nearly impossible to find in the Annex-Yorkville area, making this home a true gem. Perfectly situated just steps from the University of Toronto, lush parks, renowned restaurants, cozy cafes, and world-class shopping along Bloor Street and Yorkville - the location is unmatched.The open-concept main floor is designed for modern living, featuring soaring high ceilings that create an airy, inviting atmosphere. The bright living-dining area is perfect for entertaining, while the kitchen boasts abundant storage, generous counter space, and a breakfast bar ideal for your morning coffee or hosting friends. Adding to the convenience, the main floor includes its own laundry facilities and a thoughtfully located primary bedroom with a 4-piece bath.The lower level unlocks unparalleled flexibility with its own separate entrance perfect for a private apartment, guest suite, or rental opportunity. With two additional bedrooms, a sleek 3-piece bathroom, and a second laundry area kitchenette. This space offers endless potential for multi-generational living or income generation. In a market where spacious, versatile homes with high ceilings are increasingly rare, this Annex-Yorkville property stands out as a once-in-a-lifetime find. Don't miss your chance to own a slice of Torontos most desirable neighbourhood! Property is renting one parking spot (currently rented for $150/month). **EXTRAS** The Future of Home showings are here Experience true-to-life AR and VR showings step inside like never before! You'll see true to life the potential of unit along with cost of designs. Has a kitchenette in the lower level as well.
Property Details
Interior
Features
Upper Floor
Primary
3.0 x 3.53Laminate / Double Closet / 4 Pc Ensuite
Dining
3.84 x 4.9Laminate / Combined W/Living / Window
Kitchen
3.15 x 3.0Ceramic Floor / B/I Appliances / Double Sink
Living
3.84 x 4.9Combined W/Dining / Fireplace / Window
Condo Details
Inclusions
Property History
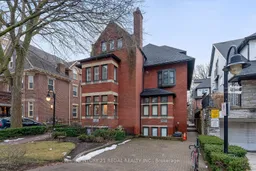 40
40Get up to 1% cashback when you buy your dream home with Wahi Cashback

A new way to buy a home that puts cash back in your pocket.
- Our in-house Realtors do more deals and bring that negotiating power into your corner
- We leverage technology to get you more insights, move faster and simplify the process
- Our digital business model means we pass the savings onto you, with up to 1% cashback on the purchase of your home
