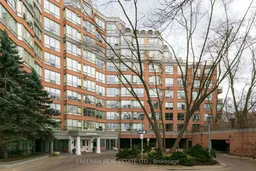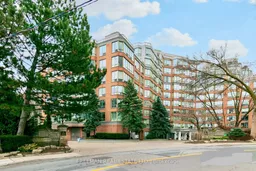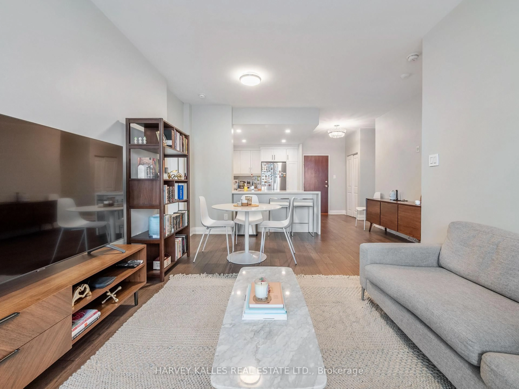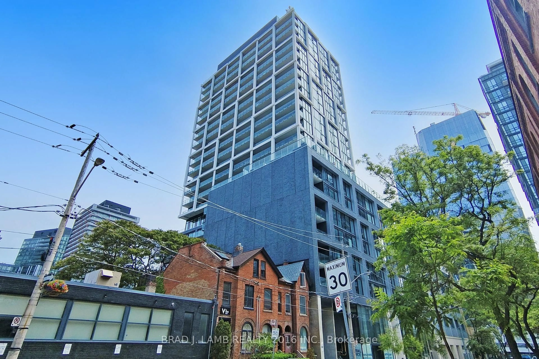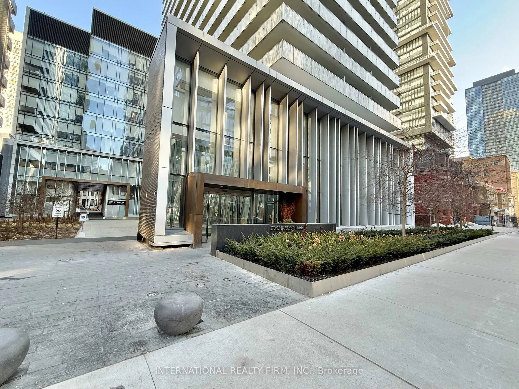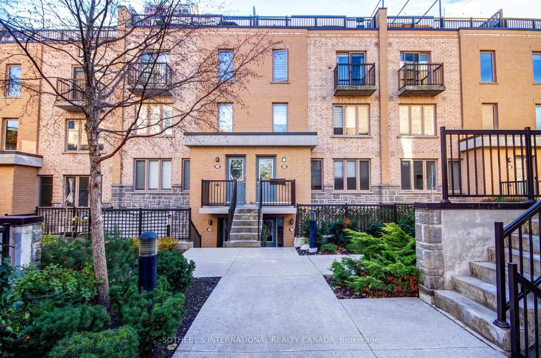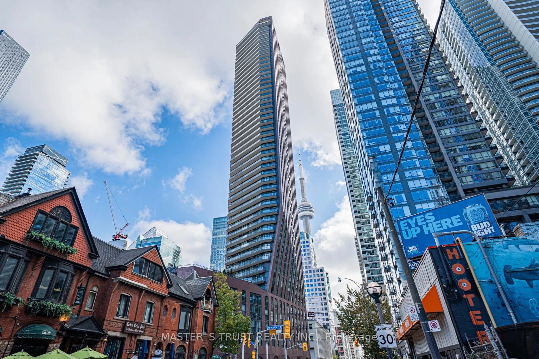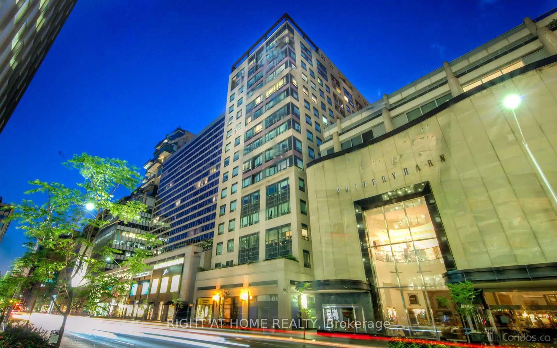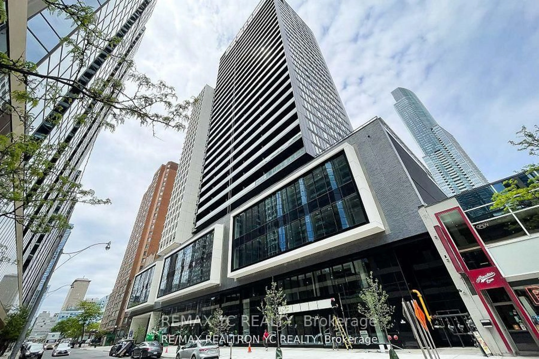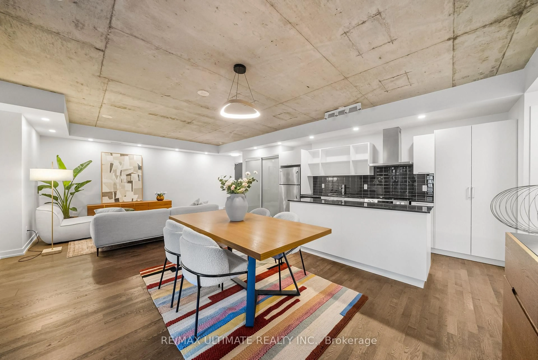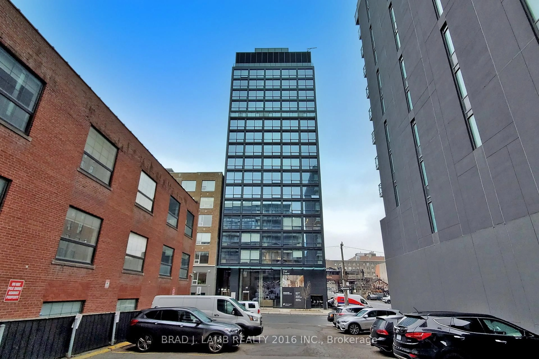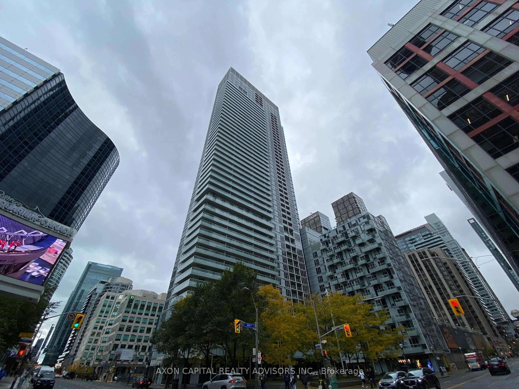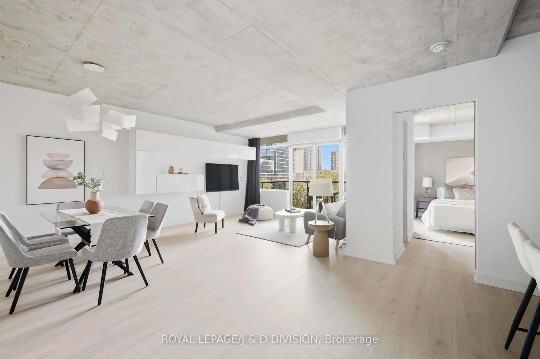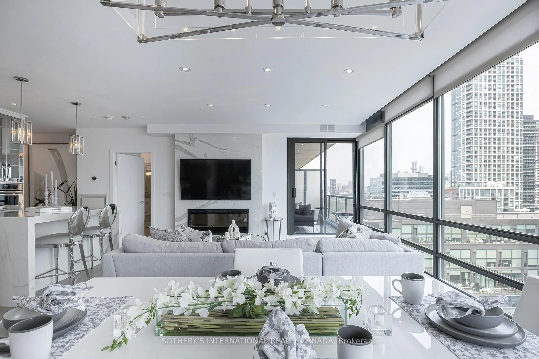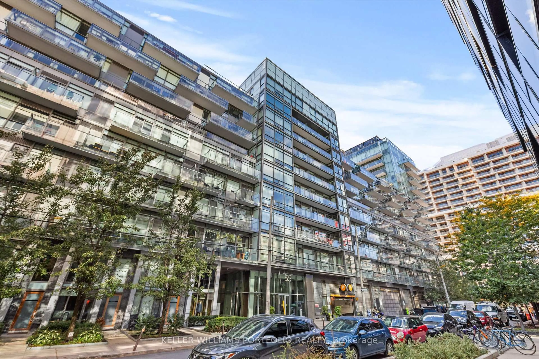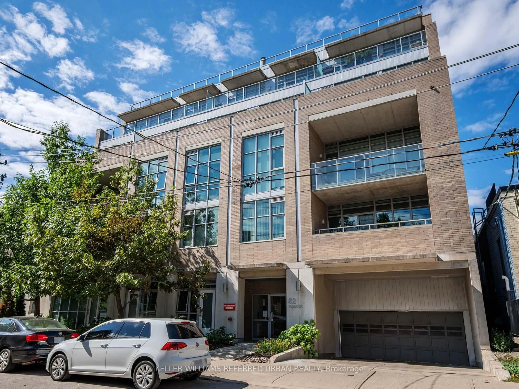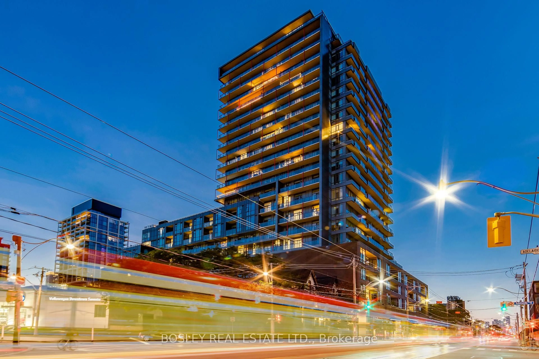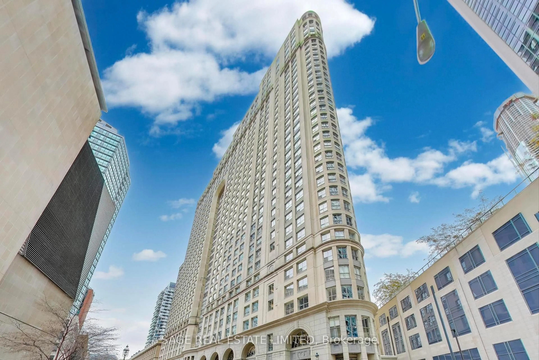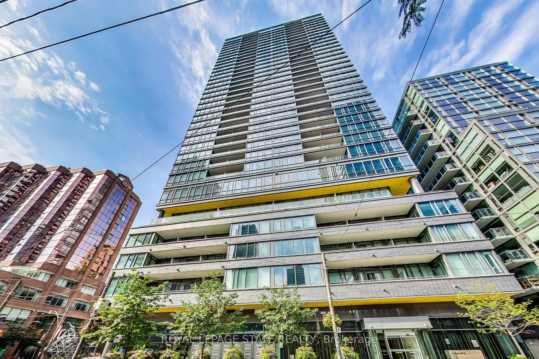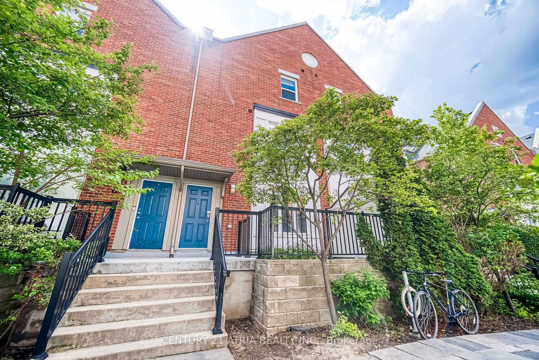Rarely available upper floor unit in the coveted Southhampton! Enjoy 9ft ceilings, only available on the exclusive upper floors, and tranquil unobstructed Southern Lake Views from your Living Room! Perfectly laid out 2+1 Bedroom, 2 full Bathroom luxury condo offering roughly 1300 sqft of elevated living. Benefit from having a 24-hour concierge service and a truly unique community vibe resulting in the absolute best that luxury condo living has to offer! Elegantly finished throughout with expert attention to detail. New hardwood floors with large southern windows allow natural light to cascade throughout the entire living space! Upgraded chef's kitchen complete finished with granite counters, stainless steel appliances and convenient breakfast bar opening to expansive living room anchored by gas fireplace. The open concept dining room, adjacent to the kitchen, is the perfect space to comfortably entertain all your family and friends! Continuing through the unit you will find 2 generously sized bedrooms including primary suite offering a custom walk-in organized closet and 5 pc en suite bath. Spacious home office highlighted by amazing southern Lake Ontario views! Ideal floor plan with no wasted living space prioritizing quality, comfort and luxury. 2 owned parking spaces, oversized owned locker, additional in-unit storage + stacked laundry! Meticulously maintained with all utilities Included in maintenance fees. Perfect location steps to renowned Cheese Boutique and just a short walk to vibrant Bloor West Village, Humber River, Lake Ontario, Biking Trails, beautiful parks Queen Streetcar and TTC bus to subway. 5 star amenities and on site management available to residents: Dining Room, Club Room, Members Lounge and adjoining Terrace with BBQs a saltwater pool, multiple exercise rooms, entertainment/party rooms, guest suites, squash court, visitor parking and landscaped exterior gardens. Don't miss out on this fantastic opportunity!
Inclusions: All existing Appliances; All Window Coverings; All light fixtures; All Built-In Shelving & Closets
