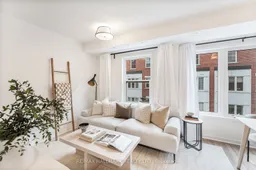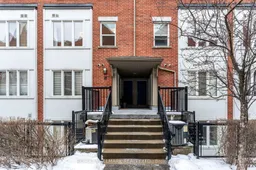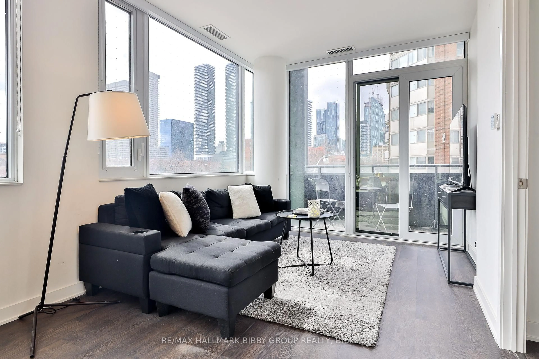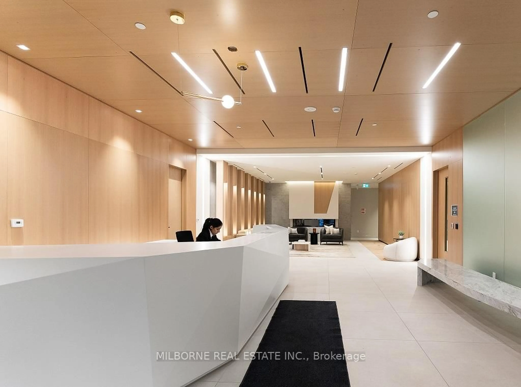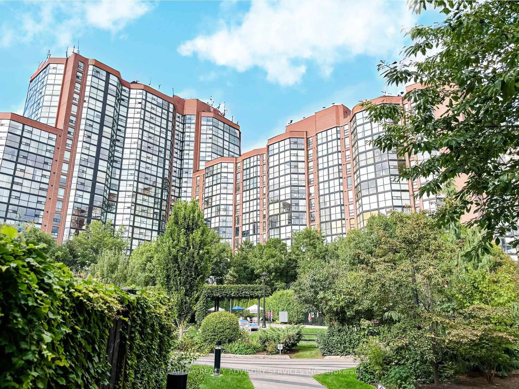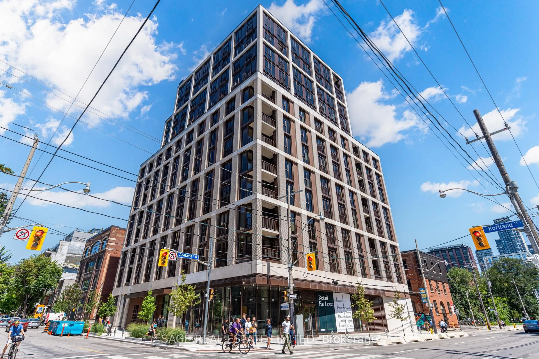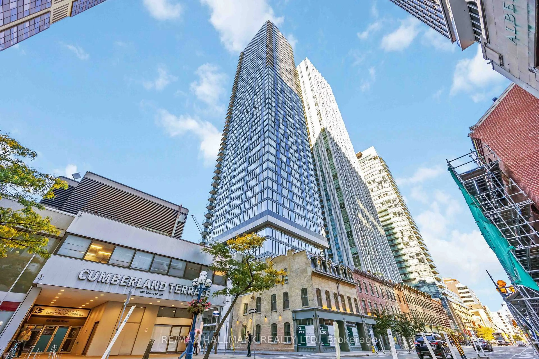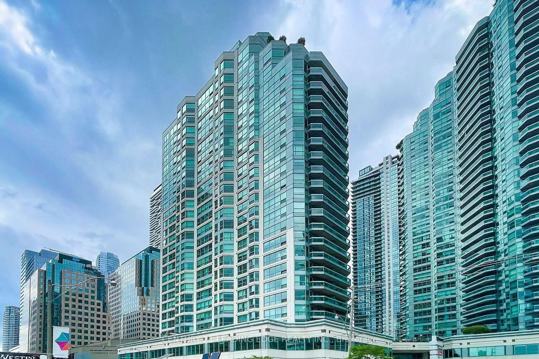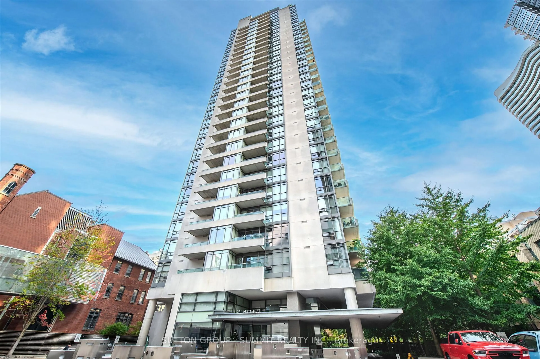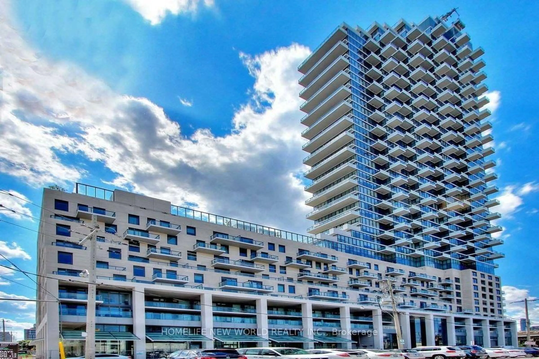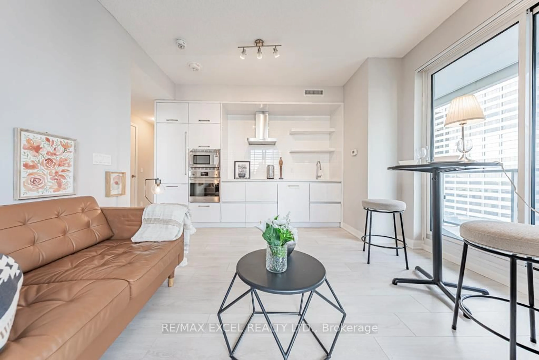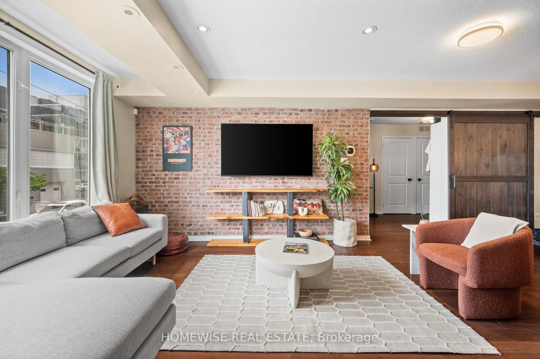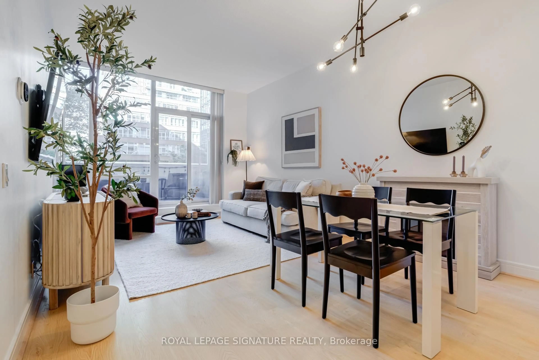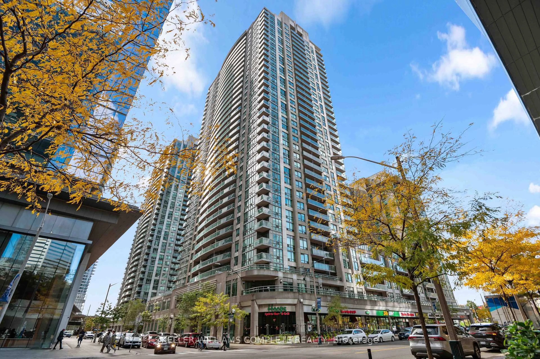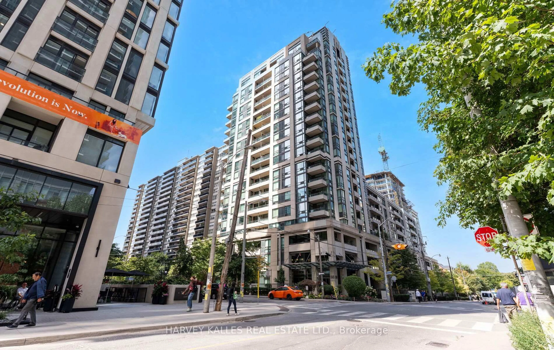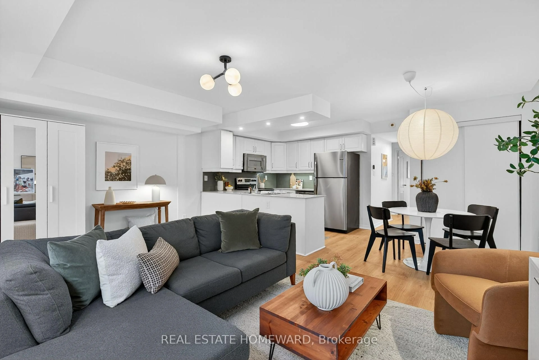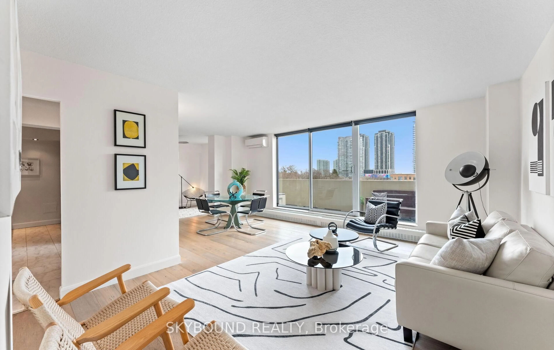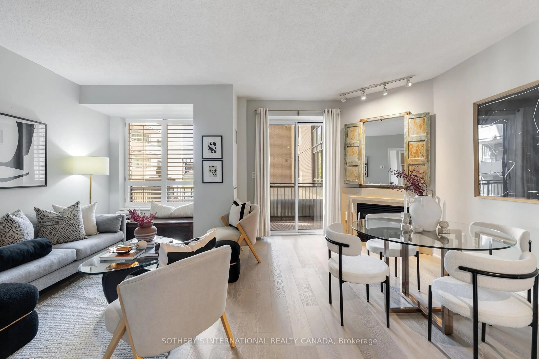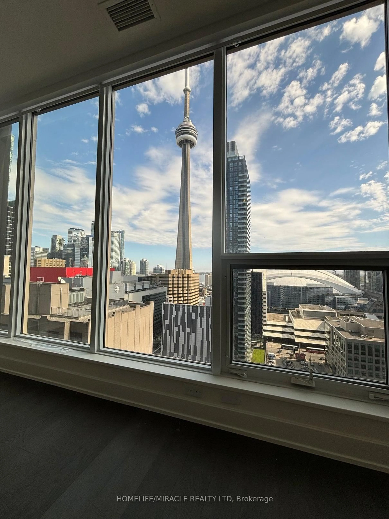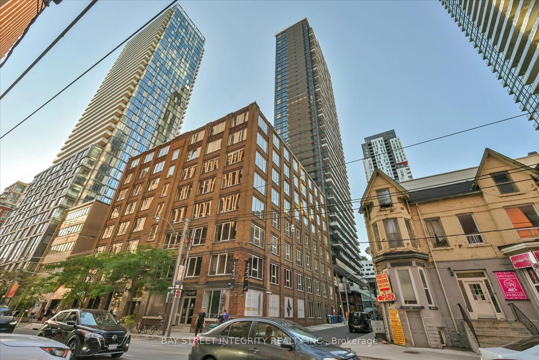Located in the trendy Riverside neighbourhood, this beautifully renovated townhouse offers an exceptional living experience. With approximately 900 square feet of thoughtfully designed space, this home combines modern style, comfort, and practicality. Featuring two bright bedrooms, two contemporary bathrooms, and a private rooftop terrace, it provides everything you need for a vibrant Toronto lifestyle. The main living area is an inviting open-concept space perfect for both day-to-day living and hosting guests. The kitchen is a chefs dream, featuring modern finishes and elegant tilework that enhance its charm. The standout feature is the pantry, painted in a bold orange hue, offering ample storage for all your culinary essentials or even doubling as a chic cocktail corner. This multifunctional area serves as a creative inspiration for entertaining and everyday use. Upstairs, the serene primary bedroom is a true retreat, offering comfort and tranquility. The second bedroom is equally versatile and can easily serve as a cozy nursery or a stylish home office, complete with custom lighting by a local artist. The four-piece bathroom on this floor is both functional and stylish, with a walk-in closet for added convenience. The crown jewel of this home is the private rooftop terrace a true urban oasis. Equipped with a gas hookup for BBQs and outdoor electrical outlets, its an ideal space for unwinding, entertaining friends, or simply enjoying warm summer evenings under the stars. Enjoy proximity to TTC access, the vibrant shops, cafes, and restaurants of Riverside & Leslieville, and nearby parks, trails, and waterfront views. Commuting is effortless with underground parking, bike-friendly routes, and easy access to transit. Additional conveniences include a locker, dedicated parking, and low-maintenance living. Monthly fees cover essentials such as Wi-Fi, snow removal, gardening, garbage disposal, and exterior upkeep, ensuring a hassle-free lifestyle.
Inclusions: Fridge, Stove, Dishwasher, Microwave, Washer, Dryer, All Electric Light Fixtures, Drapery Hardware, All Bathroom Mirrors, All Wall-Mounted Shelves.
