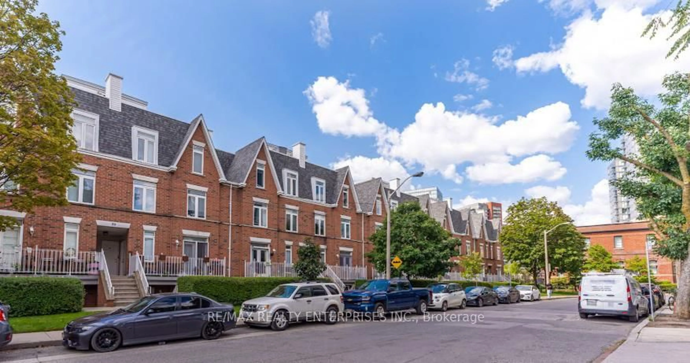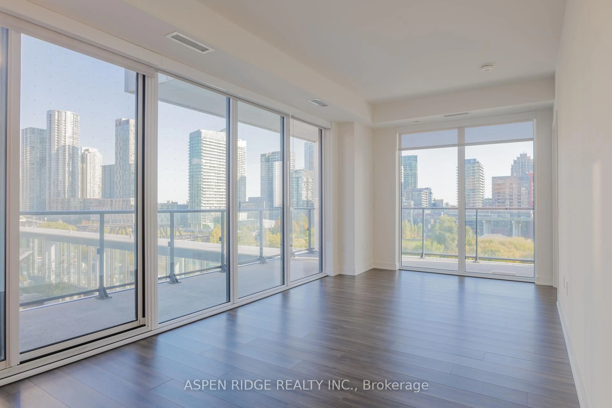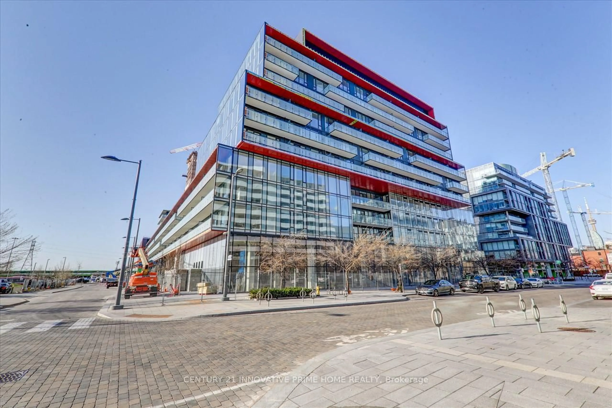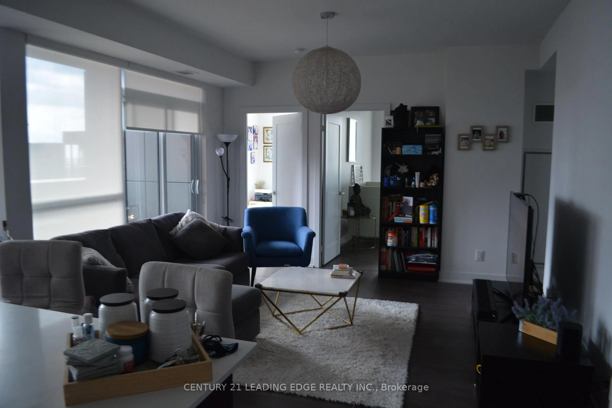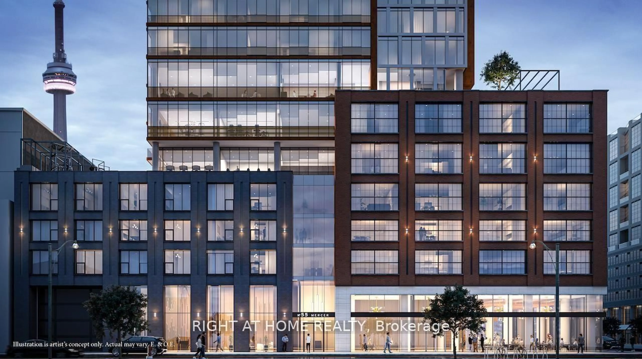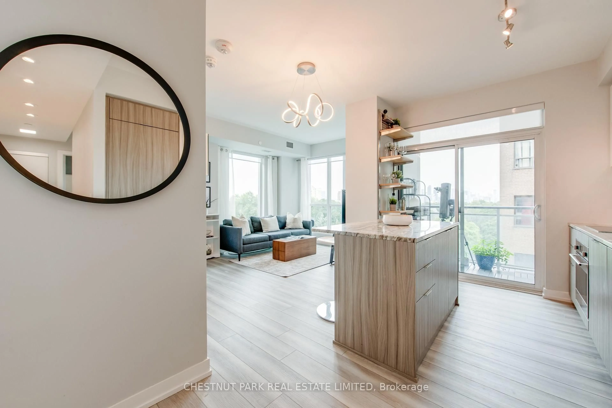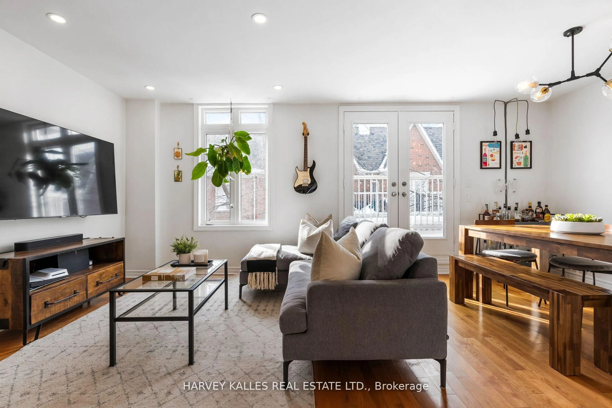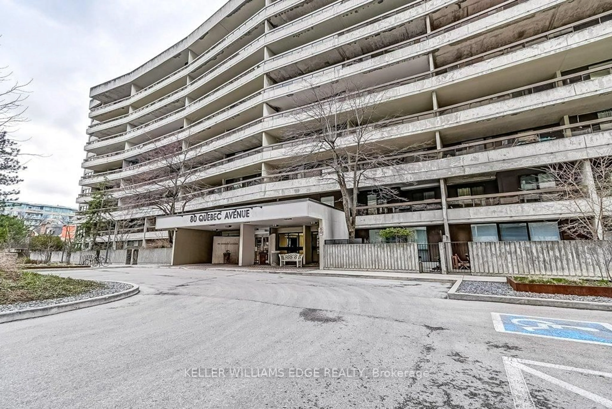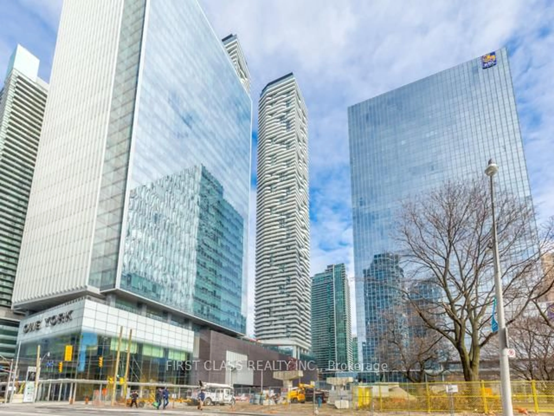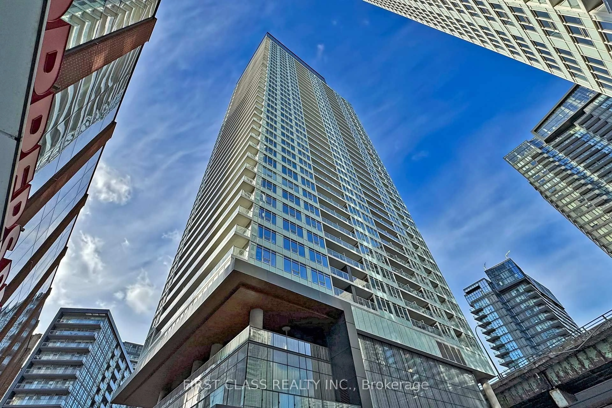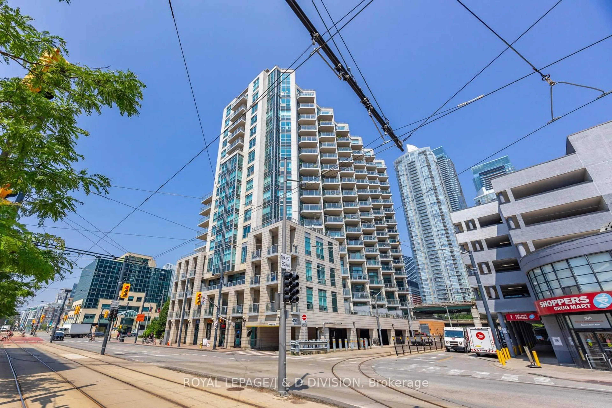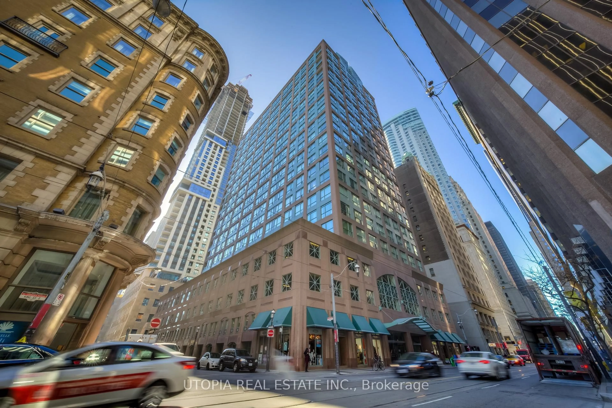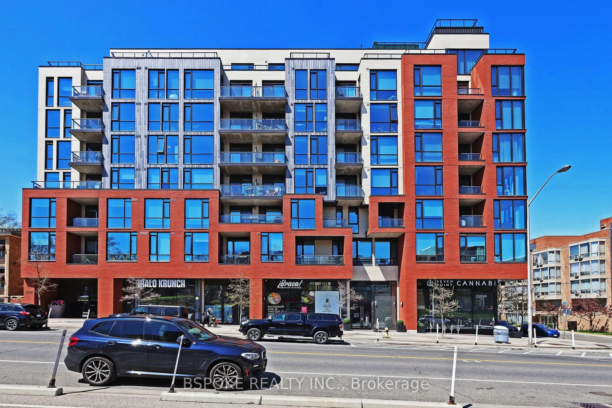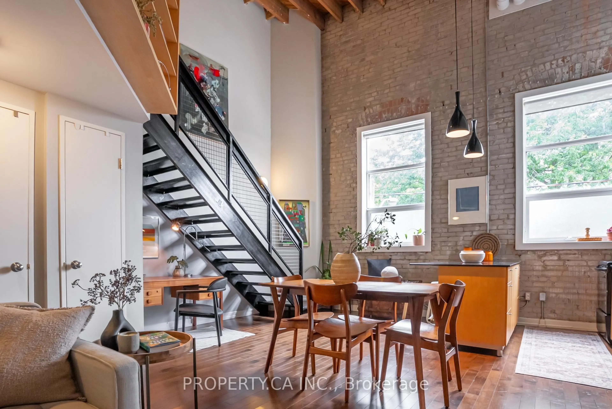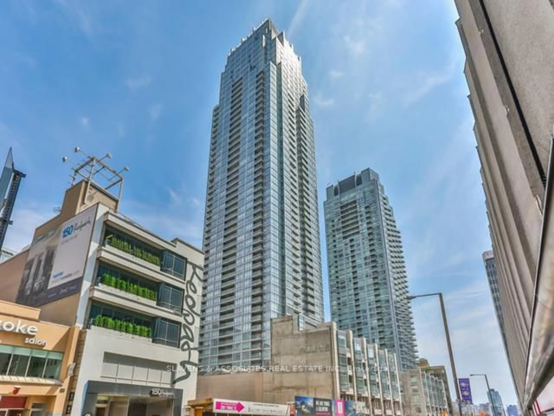Offers welcome anytime! Welcome to one of Queen West's best-kept secrets: a rarely available 2+1-bedroom bungalow-style end-unit townhome in the heart of Toronto's most vibrant neighborhood. With 1050 square feet (+ exclusive terrace) of beautifully designed interior space, this stylish corner suite is bathed in natural light from three sides. It offers the perfect blend of modern living and cozy charm. Step into an open-concept kitchen, living, and dining area ideal for entertaining or relaxing at home. Both bedrooms have large closets and windows; the primary bedroom can fit a king bed and has direct access to the washroom. Enjoy summer nights on your terrace, perfect for BBQs, cocktails, and unwinding under the stars. Inside, rich hardwood floors run throughout, with ample closet space and thoughtful details that make this home as functional as it is beautiful. The lower level has large windows and is perfect for a rec room, 3rd bedroom or home gym. It also has a washroom, two storage rooms and direct access to your private garage. Tucked away in the beloved King West Village, this townhome offers the quiet, neighborly feel of a small-town community, yet you're just moments from the buzz of King Street West, Queen West, Trinity Bellwoods Park, and some of the city's best restaurants, cafes, and boutiques. Whether you're hosting friends or enjoying peaceful mornings with a coffee on the terrace, this is urban living at its finest, with a warm, community vibe you'll fall in love with. Recent upgrades: 2021 kitchen reno; new countertops, backsplash and cabinets updated with new hardware and paint. Kitchen appliances (2021) except stove/oven (2024). All Kitec plumbing was removed (2023). Both washrooms were refreshed (2024). New AC (2022). All new light fixtures (2024). New stair carpet (2021). The condo corporation did the roof for the entire complex (2020) and all garage doors (2024).
Inclusions: Stainless steel [Bosch dishwasher, range hood/microwave, LG fridge, Frigidaire stove/oven], stackable washer and dryer, all existing light fixtures, all window coverings except in bedrooms
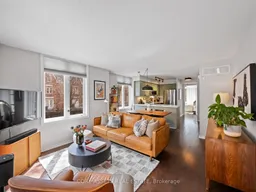 34
34

