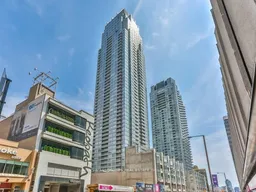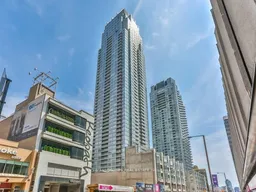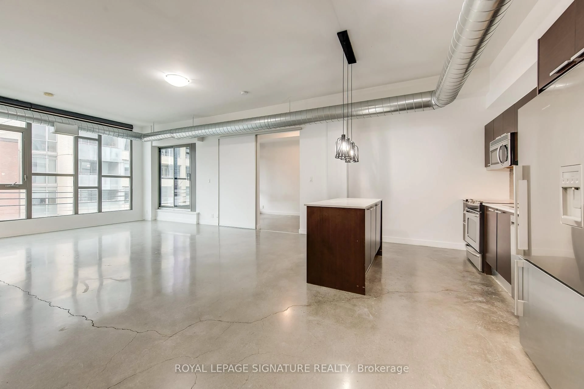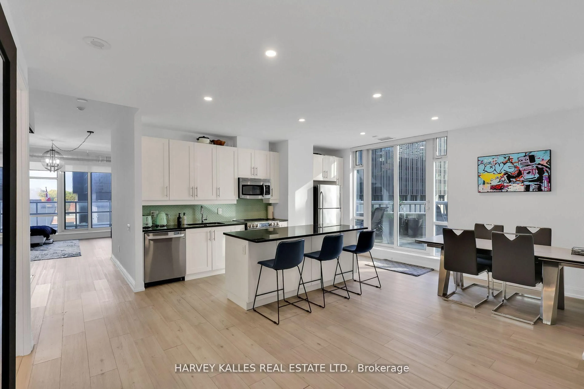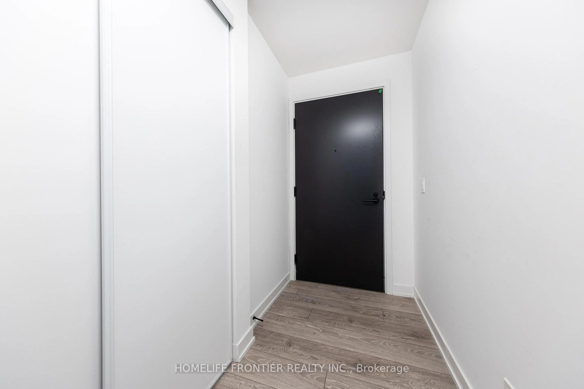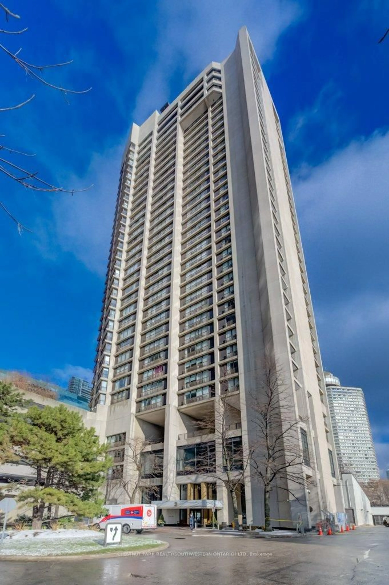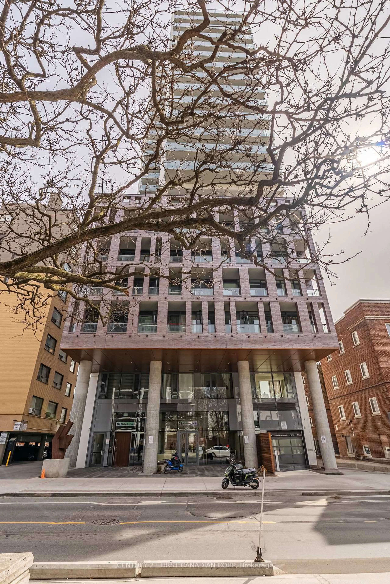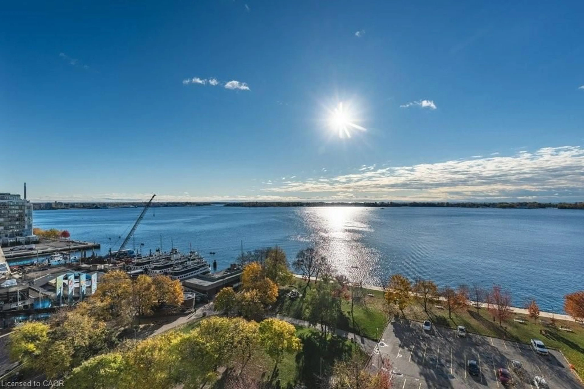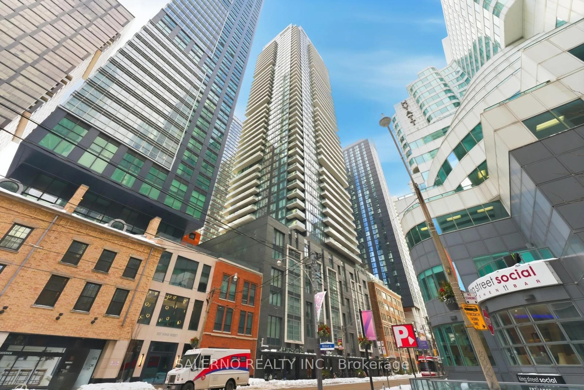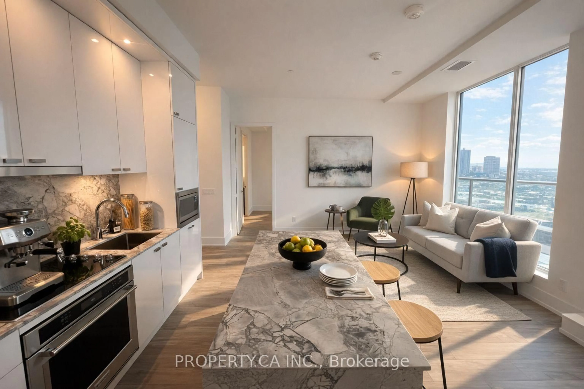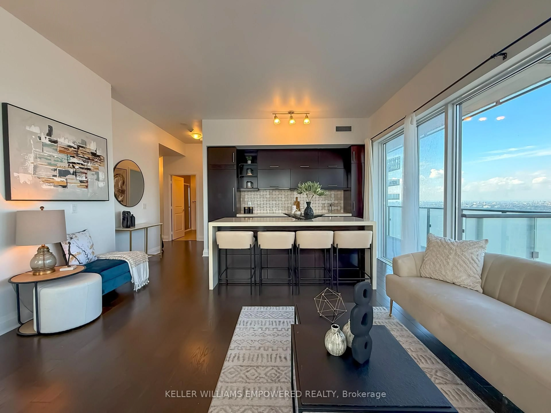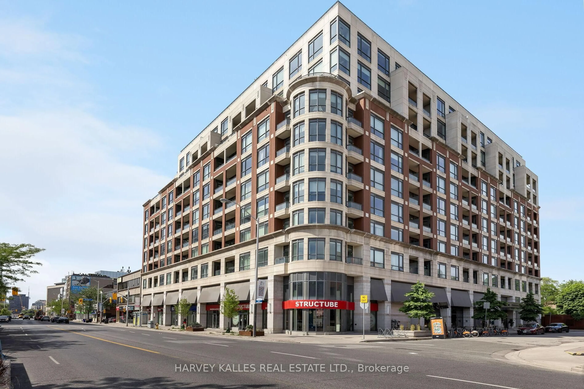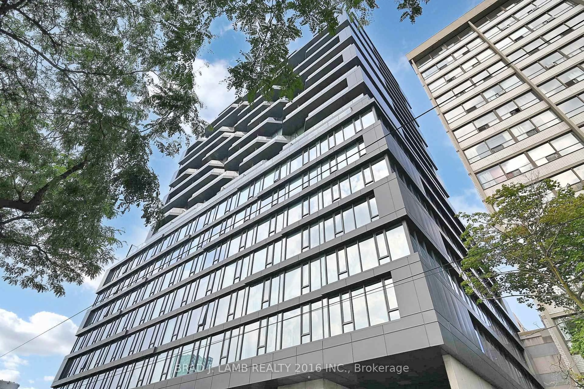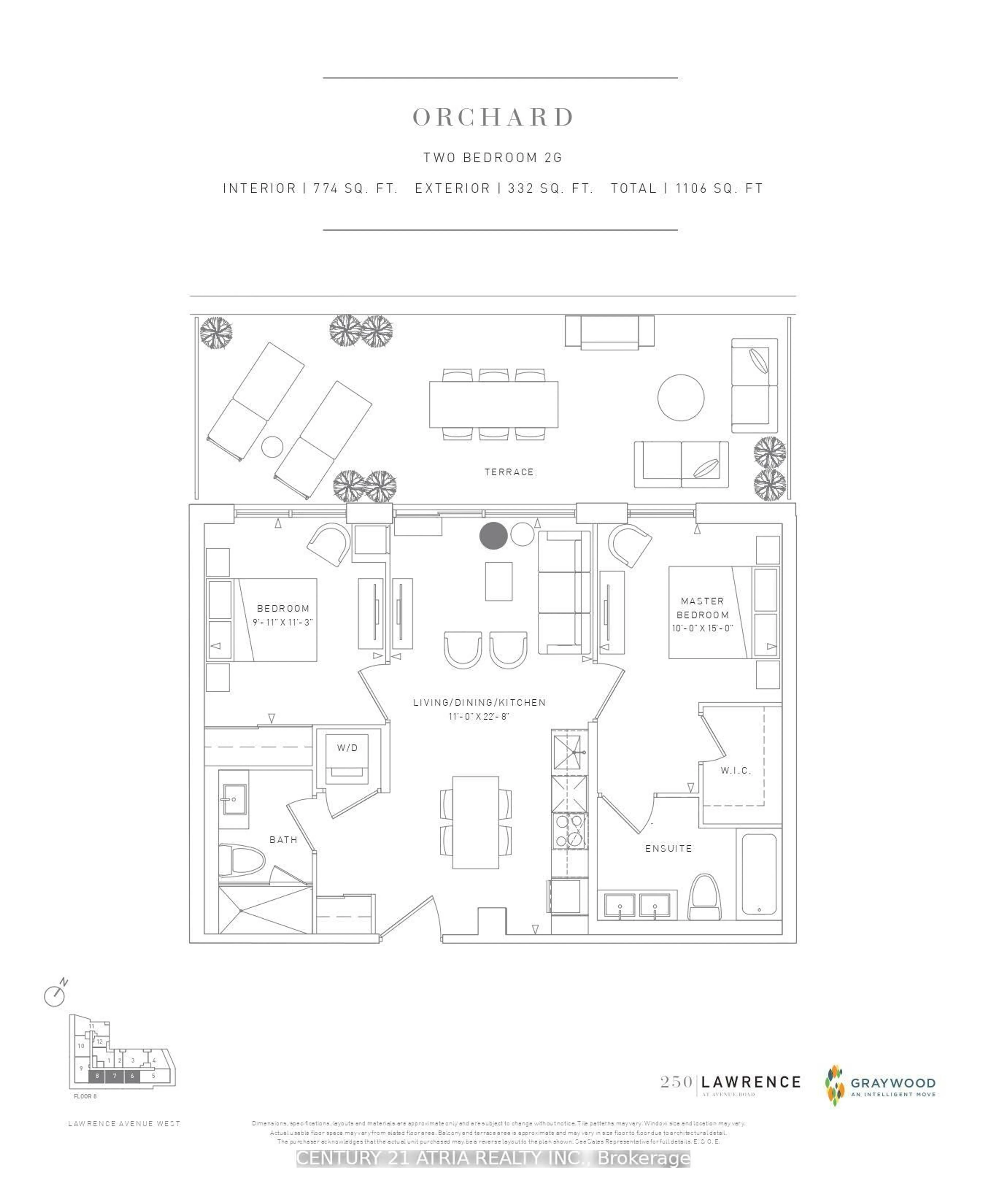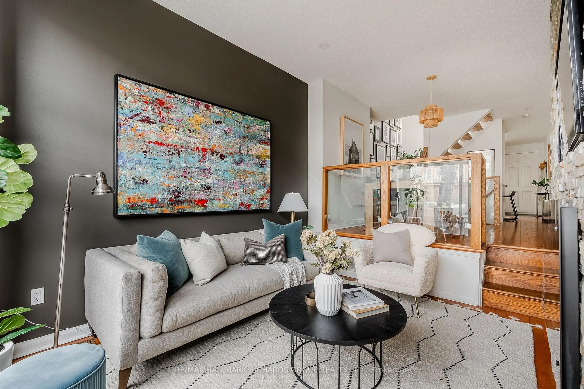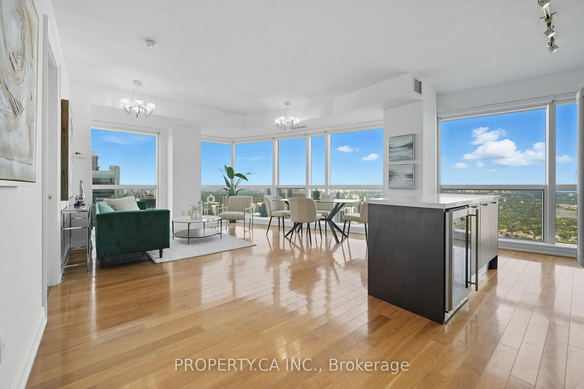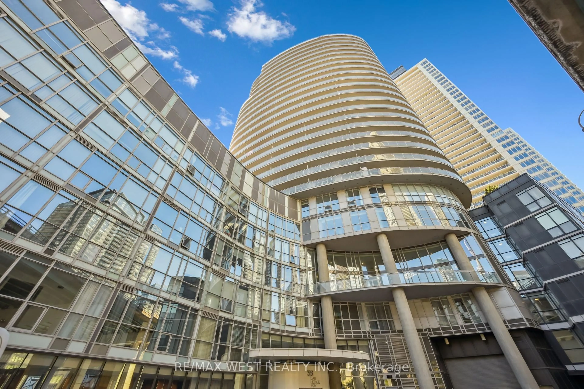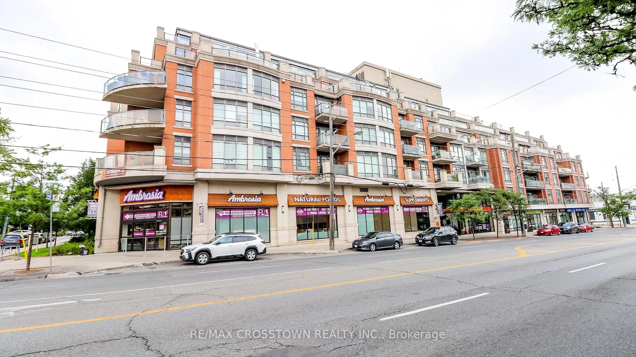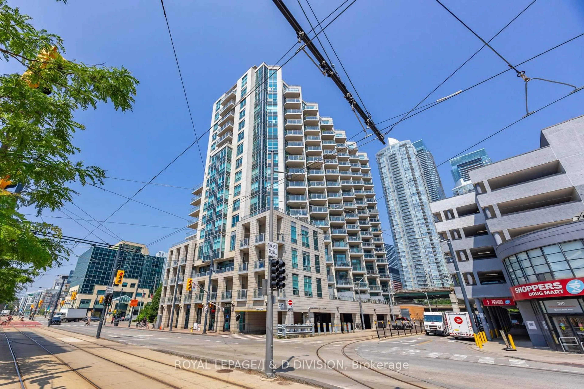Welcome to Unit 2308 in Quantum North-urban sophistication in this fabulous sun-filled corner suite-almost 1100 square feet, perfectly situated in the heart of Toronto's dynamic and sought after Yonge and Eglinton neighbourhood. This two-bedroom + oversized den, split plan unit offers an inviting, open-concept layout designed for comfort and style, ideal for those seeking an urban lifestyle without compromising on space or convenience. Featuring laminate floors throughout and floor-to-ceiling windows showcasing breathtaking west views of the city filling the space with natural light. Step out from your living area to a private balcony with north west city views. A modern kitchen with granite counters, stainless steel appliances, a large island with built-in storage drawers, and a breakfast bar perfect for casual dining or hosting. The spacious primary bedroom has a walk-in closet and a 3 piece ensuite bathroom. The second bedroom is spacious and has ample closet space & a 4 piece hall bathroom. A versatile den area can be customized to suit your needs, whether for work, study, or a cozy reading nook and even large enough to serve as a 3rd bedroom. Enjoy the best of midtown living just steps from some of Toronto's best shops, restaurants, cafes, Farm Boy, and public transit, making it an ideal spot for urban professionals, couples, or small families in a well established building. This is more than a condo-it's a lifestyle.
Inclusions: New Stainless Steel Appliances: Samsung Fridge, Stove, Dishwasher, Microwave/Fan, GE Washer & Dryer, Window Coverings, Electric Light Fixtures, 2 parking spaces (P3-120&126), 2 lockers. Enjoy Luxurious Amenities: Concierge, Indoor Pool, Gym, Sauna, Party Room, Rooftop Deck, Billiard Room, Movie Theatre, and more. Luxury awaits at Quantum North Tower with TTC entrance across the street.
